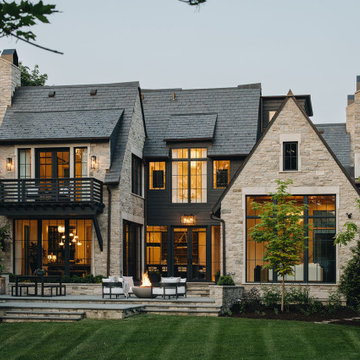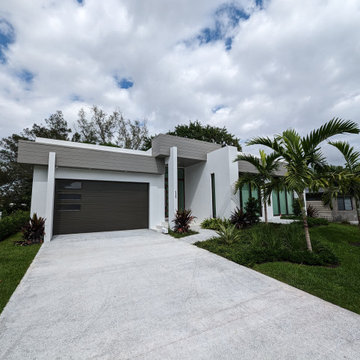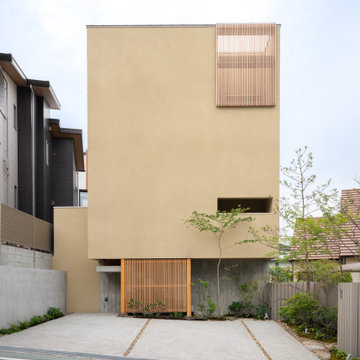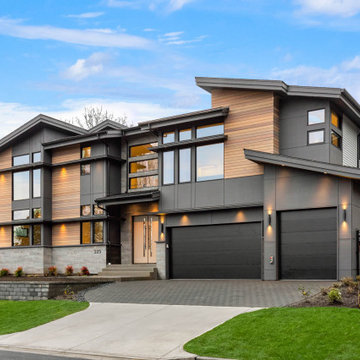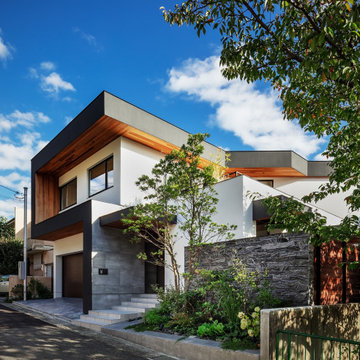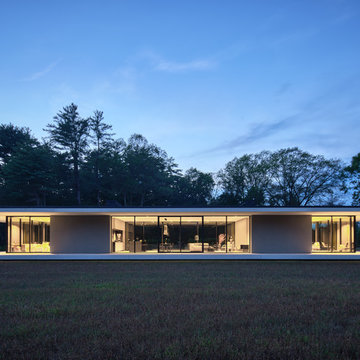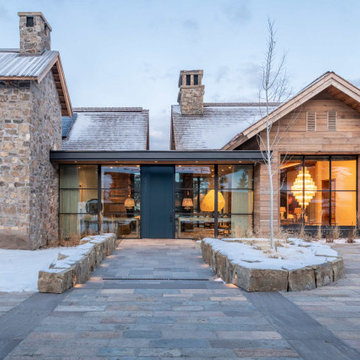Moderne Häuser Ideen und Bilder
Suche verfeinern:
Budget
Sortieren nach:Heute beliebt
101 – 120 von 427.604 Fotos
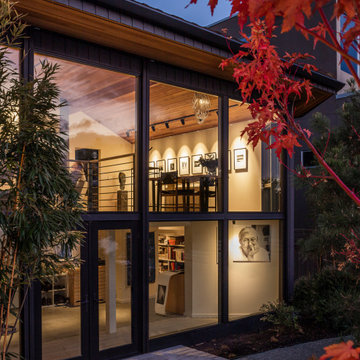
Exterior view of Living Room and Studio. Photo credit: John Granen
Dreistöckiges Modernes Haus mit grauer Fassadenfarbe in Seattle
Dreistöckiges Modernes Haus mit grauer Fassadenfarbe in Seattle
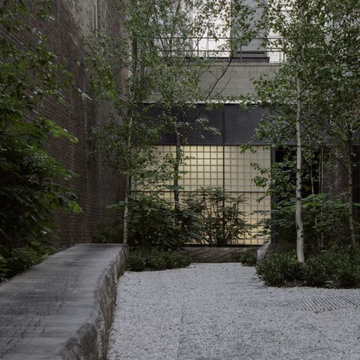
Our April case study of "77 Washington", on Washington Avenue at Park Avenue in New York City, shows the imaginative use of Seves Glass Block to bring an element of serenity to an industrial setting. Award-winning firm Worrell Yeung Architecture achieved this contrast with Seves Glass Block throughout. Visit sevesglassblockinc.com for more.
Finden Sie den richtigen Experten für Ihr Projekt
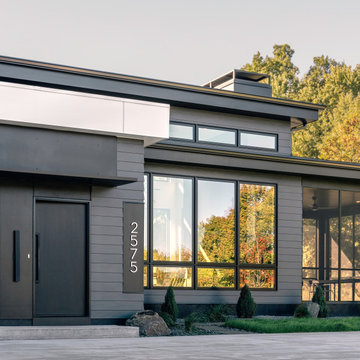
Front Entry
Großes, Zweistöckiges Modernes Einfamilienhaus mit Faserzement-Fassade, schwarzer Fassadenfarbe, Flachdach und Verschalung in Minneapolis
Großes, Zweistöckiges Modernes Einfamilienhaus mit Faserzement-Fassade, schwarzer Fassadenfarbe, Flachdach und Verschalung in Minneapolis

Photography: Acorn Photography - Rob Frith
Media Styling: Jo Carmichael Interiors
Modernes Hanghaus in Perth
Modernes Hanghaus in Perth
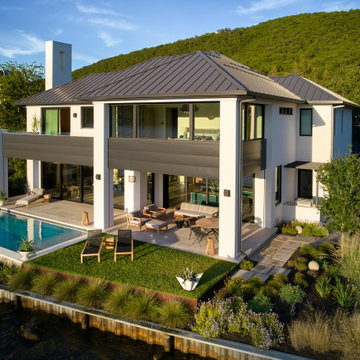
The back exterior of the house showcasing the landscaping, pool, balconies, and patio.
Zweistöckiges Modernes Einfamilienhaus mit weißer Fassadenfarbe in Austin
Zweistöckiges Modernes Einfamilienhaus mit weißer Fassadenfarbe in Austin
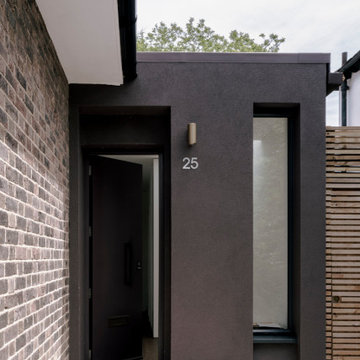
A young family of four, have commissioned FPA to extend their steep roofed cottage in the suburban town of Purley, Croydon.
This project offers the opportunity to revise and refine concepts and principles that FPA had outlined in the design of their house extension project in Surbiton and similarly, here too, the project is split into two separate sub-briefs and organised, once again, around two distinctive new buildings.
The side extension is monolithic, with hollowed-out apertures and finished in dark painted render to harmonise with the somber bricks and accommodates ancillary functions.
The back extension is conceived as a spatial sun and light catcher.
An architectural nacre piece is hung indoors to "catch the light" from nearby sources. A precise study of the sun path has inspired the careful insertion of openings of different types and shapes to direct one's view towards the outside.
The new building is articulated by 'pulling' and 'stretching' its edges to produce a dramatic sculptural interior.
The back extension is clad with three-dimensional textured timber boards to produce heavy shades and augment its sculptural properties, creating a stronger relationship with the mature trees at the end of the back garden.

Modernes Einfamilienhaus mit Mix-Fassade, grauer Fassadenfarbe und Flachdach in Tokio

Evolved in the heart of the San Juan Mountains, this Colorado Contemporary home features a blend of materials to complement the surrounding landscape. This home triggered a blast into a quartz geode vein which inspired a classy chic style interior and clever use of exterior materials. These include flat rusted siding to bring out the copper veins, Cedar Creek Cascade thin stone veneer speaks to the surrounding cliffs, Stucco with a finish of Moondust, and rough cedar fine line shiplap for a natural yet minimal siding accent. Its dramatic yet tasteful interiors, of exposed raw structural steel, Calacatta Classique Quartz waterfall countertops, hexagon tile designs, gold trim accents all the way down to the gold tile grout, reflects the Chic Colorado while providing cozy and intimate spaces throughout.
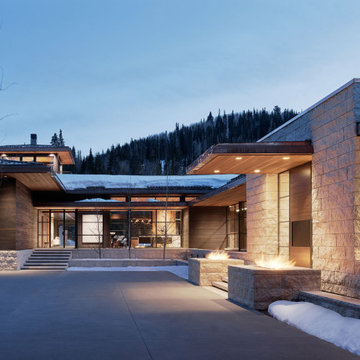
Monitor's Rest | Park City, Utah | CLB Architects
Modernes Einfamilienhaus in Salt Lake City
Modernes Einfamilienhaus in Salt Lake City

This project consists of a two storey rear extension and full house internal refurbishment, creating a series of modern open plan living spaces at ground level, and the addition of a master suite a first floor level.
Moderne Häuser Ideen und Bilder
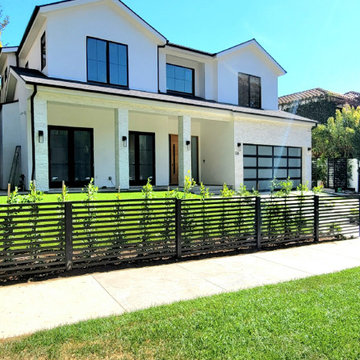
New construction modern cape cod
Großes, Zweistöckiges Modernes Einfamilienhaus mit Putzfassade, weißer Fassadenfarbe, Schindeldach und grauem Dach in Los Angeles
Großes, Zweistöckiges Modernes Einfamilienhaus mit Putzfassade, weißer Fassadenfarbe, Schindeldach und grauem Dach in Los Angeles
6
