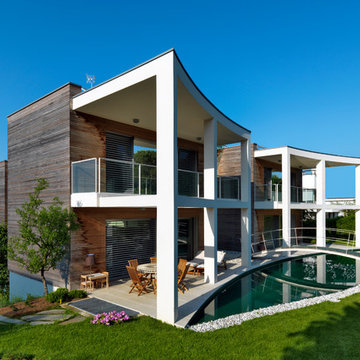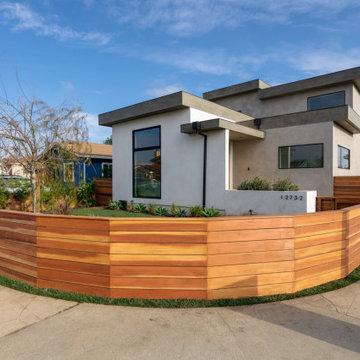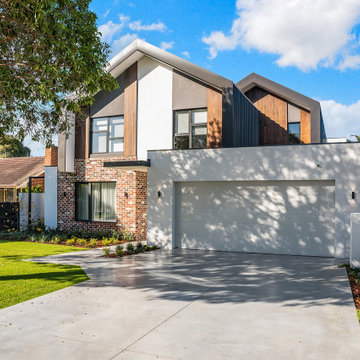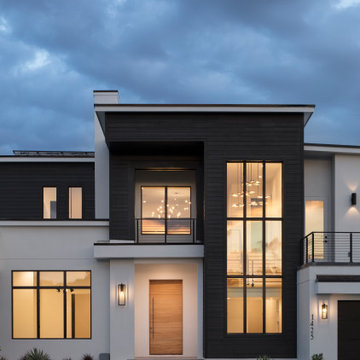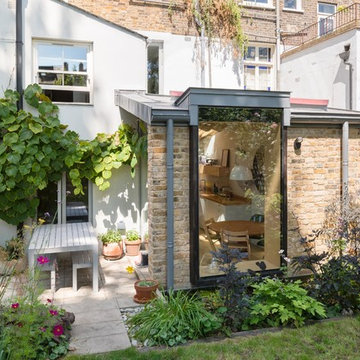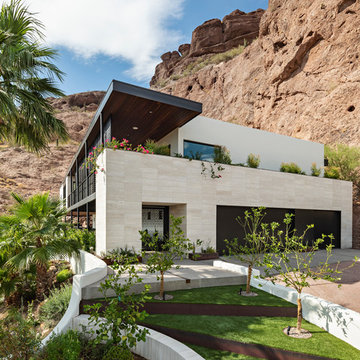Moderne Häuser Ideen und Bilder
Suche verfeinern:
Budget
Sortieren nach:Heute beliebt
41 – 60 von 427.602 Fotos

A coat of matte dark paint conceals the existing stucco textures. Modern style fencing with horizontal wood slats and luxurious plantings soften the appearance. Photo by Scott Hargis.

Zweistöckiges Modernes Einfamilienhaus mit grauer Fassadenfarbe und Flachdach in Phoenix

This modern farmhouse located outside of Spokane, Washington, creates a prominent focal point among the landscape of rolling plains. The composition of the home is dominated by three steep gable rooflines linked together by a central spine. This unique design evokes a sense of expansion and contraction from one space to the next. Vertical cedar siding, poured concrete, and zinc gray metal elements clad the modern farmhouse, which, combined with a shop that has the aesthetic of a weathered barn, creates a sense of modernity that remains rooted to the surrounding environment.
The Glo double pane A5 Series windows and doors were selected for the project because of their sleek, modern aesthetic and advanced thermal technology over traditional aluminum windows. High performance spacers, low iron glass, larger continuous thermal breaks, and multiple air seals allows the A5 Series to deliver high performance values and cost effective durability while remaining a sophisticated and stylish design choice. Strategically placed operable windows paired with large expanses of fixed picture windows provide natural ventilation and a visual connection to the outdoors.
Finden Sie den richtigen Experten für Ihr Projekt

Morgan Nowland
Zweistöckiges, Großes Modernes Einfamilienhaus mit Mix-Fassade, Flachdach und bunter Fassadenfarbe in Sonstige
Zweistöckiges, Großes Modernes Einfamilienhaus mit Mix-Fassade, Flachdach und bunter Fassadenfarbe in Sonstige
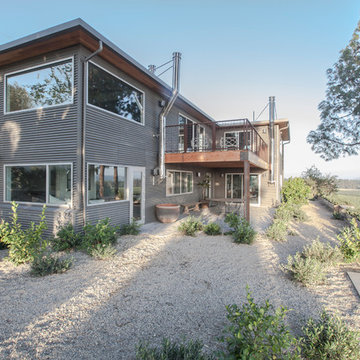
Rear of home near sunset looking east. Mature pines were preserved for late afternoon shade. Geometric lines in the corrugated galvanized steel facing echo those in the surrounding agricultural fields | Kurt Jordan Photography
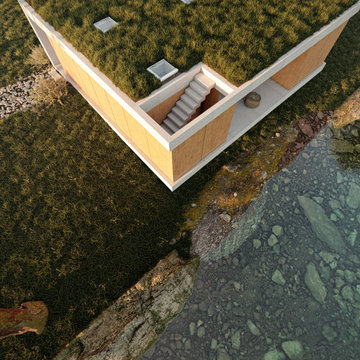
Mittelgroßes, Einstöckiges Modernes Haus mit Flachdach und Wandpaneelen in Berlin

Front elevation modern prairie lava rock landscape native plants and cactus 3-car garage
Einstöckiges Modernes Einfamilienhaus mit Putzfassade, weißer Fassadenfarbe, Walmdach, Ziegeldach und schwarzem Dach in Salt Lake City
Einstöckiges Modernes Einfamilienhaus mit Putzfassade, weißer Fassadenfarbe, Walmdach, Ziegeldach und schwarzem Dach in Salt Lake City

A uniform and cohesive look adds simplicity to the overall aesthetic, supporting the minimalist design. The A5s is Glo’s slimmest profile, allowing for more glass, less frame, and wider sightlines. The concealed hinge creates a clean interior look while also providing a more energy-efficient air-tight window. The increased performance is also seen in the triple pane glazing used in both series. The windows and doors alike provide a larger continuous thermal break, multiple air seals, high-performance spacers, Low-E glass, and argon filled glazing, with U-values as low as 0.20. Energy efficiency and effortless minimalism create a breathtaking Scandinavian-style remodel.

Großes, Dreistöckiges Modernes Einfamilienhaus mit Mix-Fassade, bunter Fassadenfarbe, Flachdach und Misch-Dachdeckung in Sonstige

Zweistöckiges Modernes Einfamilienhaus mit Glasfassade, brauner Fassadenfarbe und Flachdach in Austin

Twilight exterior of Modern Home by Alexander Modern Homes in Muscle Shoals Alabama, and Phil Kean Design by Birmingham Alabama based architectural and interiors photographer Tommy Daspit. See more of his work at http://tommydaspit.com
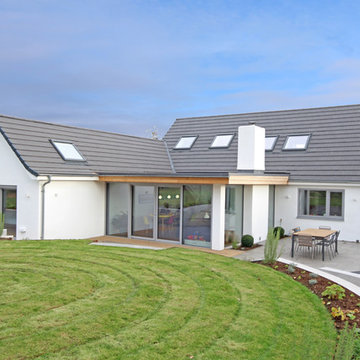
Federica Vasetti
Großes, Zweistöckiges Modernes Einfamilienhaus mit Putzfassade, weißer Fassadenfarbe, Satteldach und Ziegeldach in Sonstige
Großes, Zweistöckiges Modernes Einfamilienhaus mit Putzfassade, weißer Fassadenfarbe, Satteldach und Ziegeldach in Sonstige

Modern living with ocean breezes
__
This is another development project EdenLA assisted the client to finish quickly and for top dollar. The fun challenge of more contemporary spaces is how to make them warm and inviting while still maintaining the overall masculine appeal of their architecture. Water features, playful custom abstract art, unique furniture layouts, and warm stone and cabinetry decisions all helped to achieve that in this space. Beach Life Construction implemented the architect's indoor-outdoor flow on the top floor beautifully as well.
__
Kim Pritchard Photography

Dreistöckiges Modernes Haus mit brauner Fassadenfarbe und Flachdach in Los Angeles
Moderne Häuser Ideen und Bilder
3
