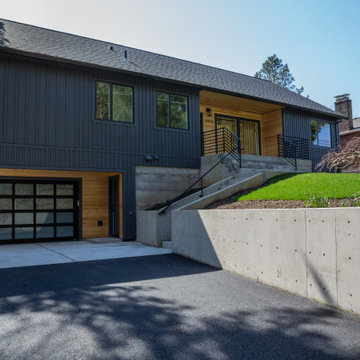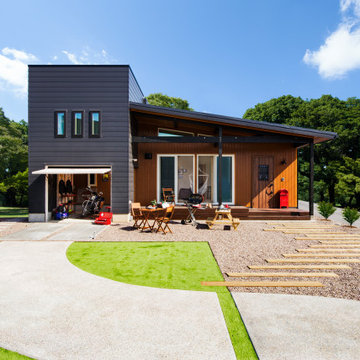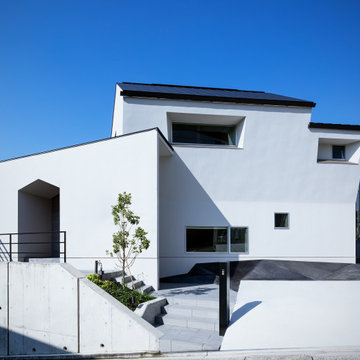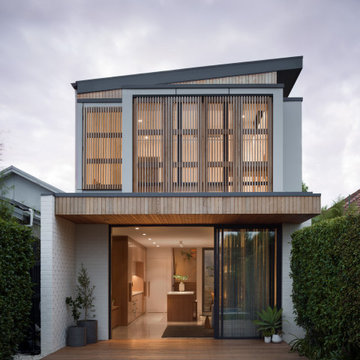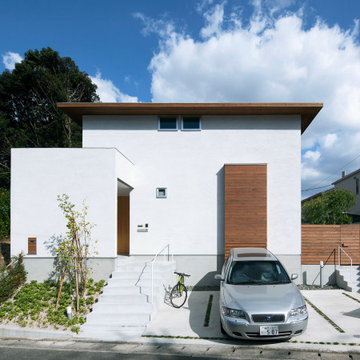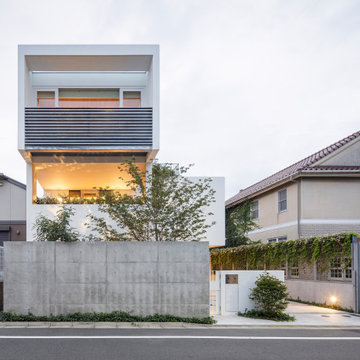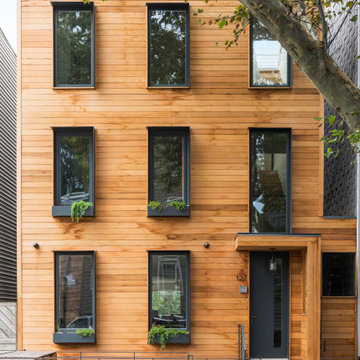Moderne Häuser Ideen und Bilder
Suche verfeinern:
Budget
Sortieren nach:Heute beliebt
141 – 160 von 427.571 Fotos
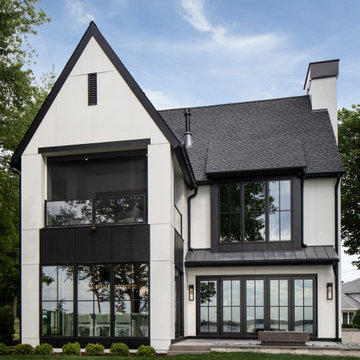
Nestled in a quiet neighborhood on Lake Minnetonka, this custom-built modern home takes full advantage of the lake views from every angle. The muted greige of the ORIJIN STONE Alder™ Limestone wall stone & stone veneer strikes a balance with the otherwise black and white aesthetic. ORIJIN Ferris™ Limestone creates the stunning back patio, and is found at the entrance stoop, door header and capping all stone walls.
ARCHITECT: Eskuche Design Group
BUILDER: Mikan Custom Homes
LANDSCAPE DESIGN & INSTALL: MN Green, Inc.
MASONRY: TS Construction
Finden Sie den richtigen Experten für Ihr Projekt
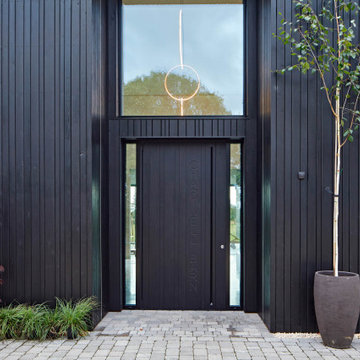
The front door (which is oversized with a pivot opening) is a mixture of designs – the Rondo V and the Lettera. The client was eager to match to the cladding as much as possible so instead of a black painted RAL door, he opted for a European Oak hardwood door stained with ebony oil. The letter etching and concealed handle complete the story creating a front door of dreams.
Door details:
Door design: Rondo V/ Lettera e98 flush pivot
Door finish: Oak with ebony oil
Handle option: Concealed
Door size: 1.4 x 2.9m
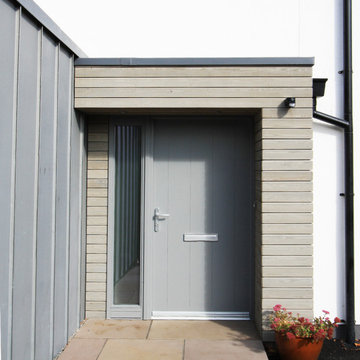
The main body of the house, running east / west with a 40 degree roof pitch, roof windows and dormers makes up the primary accommodation with a 1 & 3/4 storey massing. The garage and rear lounge create an additional wrap around form on the north east corner while the living room forms a gabled extrusion on the south face of the main body. The living area takes advantage of sunlight throughout the day thanks to a large glazed gable. This gable, along with other windows, allow light to penetrate deep into the plan throughout the year, particularly in the winter months when natural daylight is limited.
Materials are used to purposely break up the elevations and emphasise changes in use or projections from the main, white house facade. The large projections accommodating the garage and open plan living area are wrapped in Quartz Grey Zinc Standing Seam roofing and cladding which continues to wrap around the rear corner extrusion off the main building. Vertical larch cladding with mid grey vacuum coating is used to differentiate smaller projections from the main form. The principal entrance, dormers and the external wall to the rear lounge provide a contrasting break in materials between the extruded forms and the different purpose of the spaces within.

Mittelgroßes, Einstöckiges Modernes Haus mit weißer Fassadenfarbe, Pultdach, Blechdach, schwarzem Dach und Wandpaneelen in Austin
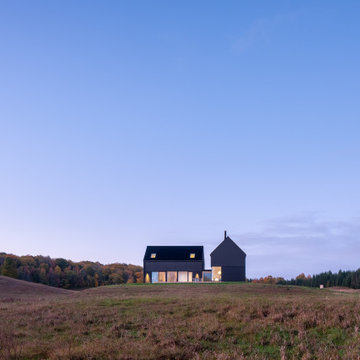
Zweistöckiges Modernes Haus mit schwarzer Fassadenfarbe, Satteldach, Blechdach und schwarzem Dach in Toronto
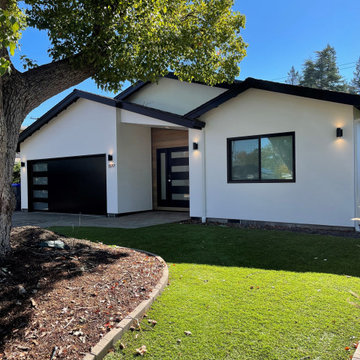
Home addition featuring custom cabinetry in Paint Grade Maple with Bamboo floating shelves and island back panel, quartz countertops, Marvin Windows | Photo: CAGE Design Build
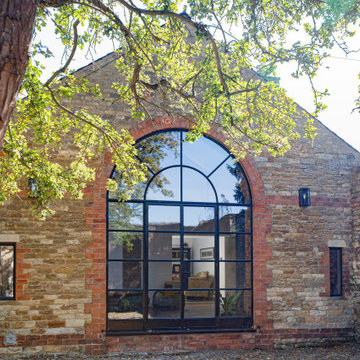
Beautiful tithe barn conversion with Crittall doors.
Modernes Haus in Sonstige
Modernes Haus in Sonstige
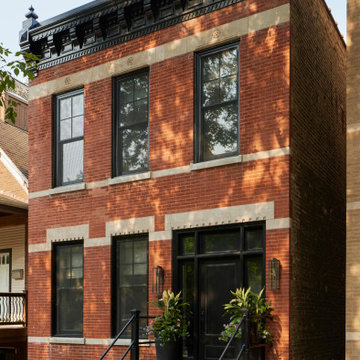
Zweistöckiges Modernes Einfamilienhaus mit Backsteinfassade und brauner Fassadenfarbe in Chicago

sprawling ranch estate home w/ stone and stucco exterior
Geräumiges, Einstöckiges Modernes Einfamilienhaus mit Putzfassade, bunter Fassadenfarbe, Walmdach, Schindeldach und grauem Dach in Sonstige
Geräumiges, Einstöckiges Modernes Einfamilienhaus mit Putzfassade, bunter Fassadenfarbe, Walmdach, Schindeldach und grauem Dach in Sonstige
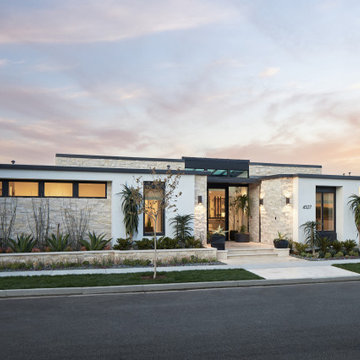
Breathtaking warm contemporary residence by Nicholson Companies has an expansive open floor plan with two levels accessed by an elevator and incredible views of the Pacific and Catalina Island sunsets.
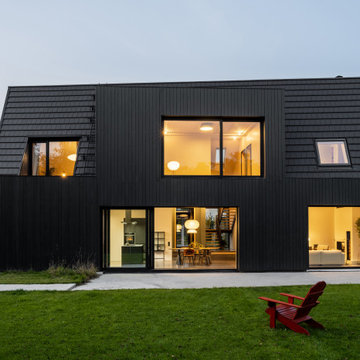
Zweistöckiges Modernes Einfamilienhaus mit schwarzer Fassadenfarbe und schwarzem Dach in Moskau
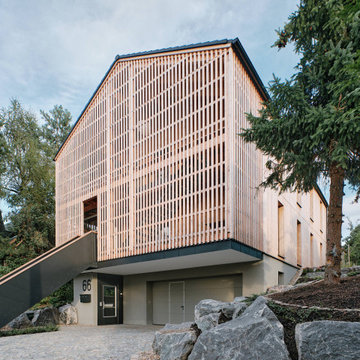
Große, Zweistöckige Moderne Holzfassade Haus mit Satteldach, Ziegeldach, schwarzem Dach und Verschalung in Sonstige
Moderne Häuser Ideen und Bilder
8
