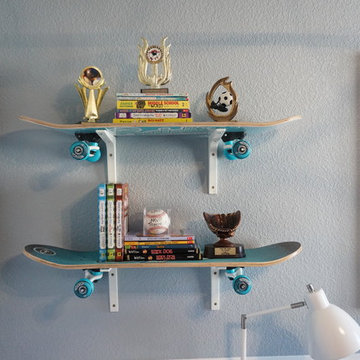Baby- und Kinderzimmer - Jungenzimmer, Jugendzimmer Ideen und Design
Suche verfeinern:
Budget
Sortieren nach:Heute beliebt
1 – 20 von 3.150 Fotos
1 von 4
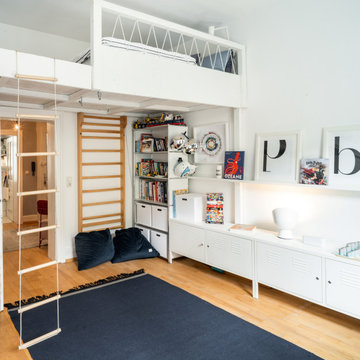
Mittelgroßes Modernes Kinderzimmer mit weißer Wandfarbe und braunem Holzboden in Frankfurt am Main
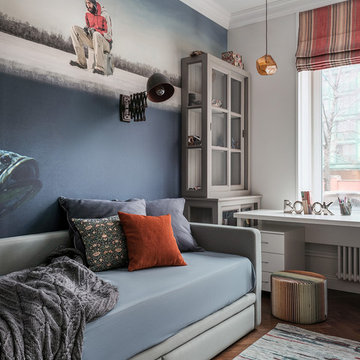
Дизайнеры: Ольга Кондратова, Мария Петрова
Фотограф: Дина Александрова
Mittelgroßes Klassisches Kinderzimmer mit braunem Holzboden, Schlafplatz, bunten Wänden und braunem Boden in Moskau
Mittelgroßes Klassisches Kinderzimmer mit braunem Holzboden, Schlafplatz, bunten Wänden und braunem Boden in Moskau
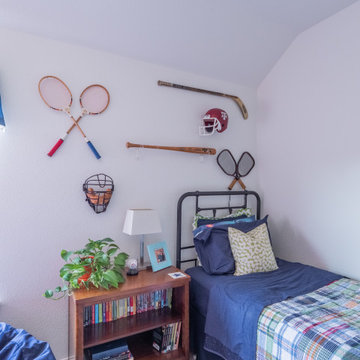
Mittelgroßes Klassisches Kinderzimmer mit Schlafplatz, weißer Wandfarbe, Teppichboden und beigem Boden in Dallas
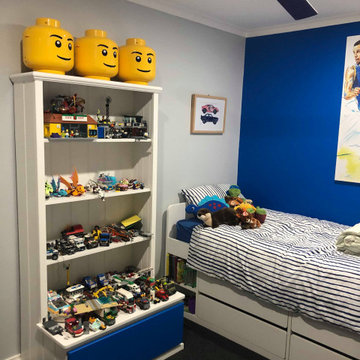
A fun, funky, basketball themed boys/teenage bedroom with bright blue feature wall, grey pale walls and white woodwork with pops of bright blue and yellow to accessories.

Design + Execution by EFE Creative Lab
Custom Bookcase by Oldemburg Furniture
Photography by Christine Michelle Photography
Klassisches Kinderzimmer mit Schlafplatz, blauer Wandfarbe, braunem Holzboden und braunem Boden in Miami
Klassisches Kinderzimmer mit Schlafplatz, blauer Wandfarbe, braunem Holzboden und braunem Boden in Miami
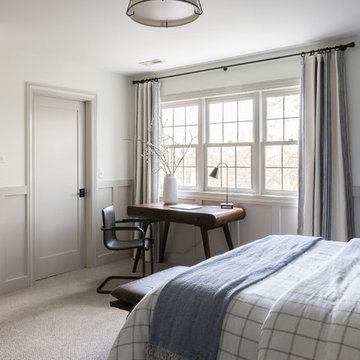
Newly remodeled boys bedroom with new batten board wainscoting, closet doors, trim, paint, lighting, and new loop wall to wall carpet. Queen bed with windowpane plaid duvet. Photo by Emily Kennedy Photography.
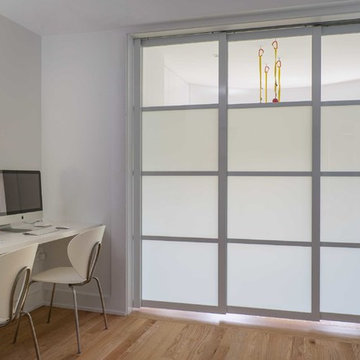
This renovated brick rowhome in Boston’s South End offers a modern aesthetic within a historic structure, creative use of space, exceptional thermal comfort, a reduced carbon footprint, and a passive stream of income.
DESIGN PRIORITIES. The goals for the project were clear - design the primary unit to accommodate the family’s modern lifestyle, rework the layout to create a desirable rental unit, improve thermal comfort and introduce a modern aesthetic. We designed the street-level entry as a shared entrance for both the primary and rental unit. The family uses it as their everyday entrance - we planned for bike storage and an open mudroom with bench and shoe storage to facilitate the change from shoes to slippers or bare feet as they enter their home. On the main level, we expanded the kitchen into the dining room to create an eat-in space with generous counter space and storage, as well as a comfortable connection to the living space. The second floor serves as master suite for the couple - a bedroom with a walk-in-closet and ensuite bathroom, and an adjacent study, with refinished original pumpkin pine floors. The upper floor, aside from a guest bedroom, is the child's domain with interconnected spaces for sleeping, work and play. In the play space, which can be separated from the work space with new translucent sliding doors, we incorporated recreational features inspired by adventurous and competitive television shows, at their son’s request.
MODERN MEETS TRADITIONAL. We left the historic front facade of the building largely unchanged - the security bars were removed from the windows and the single pane windows were replaced with higher performing historic replicas. We designed the interior and rear facade with a vision of warm modernism, weaving in the notable period features. Each element was either restored or reinterpreted to blend with the modern aesthetic. The detailed ceiling in the living space, for example, has a new matte monochromatic finish, and the wood stairs are covered in a dark grey floor paint, whereas the mahogany doors were simply refinished. New wide plank wood flooring with a neutral finish, floor-to-ceiling casework, and bold splashes of color in wall paint and tile, and oversized high-performance windows (on the rear facade) round out the modern aesthetic.
RENTAL INCOME. The existing rowhome was zoned for a 2-family dwelling but included an undesirable, single-floor studio apartment at the garden level with low ceiling heights and questionable emergency egress. In order to increase the quality and quantity of space in the rental unit, we reimagined it as a two-floor, 1 or 2 bedroom, 2 bathroom apartment with a modern aesthetic, increased ceiling height on the lowest level and provided an in-unit washer/dryer. The apartment was listed with Jackie O'Connor Real Estate and rented immediately, providing the owners with a source of passive income.
ENCLOSURE WITH BENEFITS. The homeowners sought a minimal carbon footprint, enabled by their urban location and lifestyle decisions, paired with the benefits of a high-performance home. The extent of the renovation allowed us to implement a deep energy retrofit (DER) to address air tightness, insulation, and high-performance windows. The historic front facade is insulated from the interior, while the rear facade is insulated on the exterior. Together with these building enclosure improvements, we designed an HVAC system comprised of continuous fresh air ventilation, and an efficient, all-electric heating and cooling system to decouple the house from natural gas. This strategy provides optimal thermal comfort and indoor air quality, improved acoustic isolation from street noise and neighbors, as well as a further reduced carbon footprint. We also took measures to prepare the roof for future solar panels, for when the South End neighborhood’s aging electrical infrastructure is upgraded to allow them.
URBAN LIVING. The desirable neighborhood location allows the both the homeowners and tenant to walk, bike, and use public transportation to access the city, while each charging their respective plug-in electric cars behind the building to travel greater distances.
OVERALL. The understated rowhouse is now ready for another century of urban living, offering the owners comfort and convenience as they live life as an expression of their values.
Eric Roth Photo
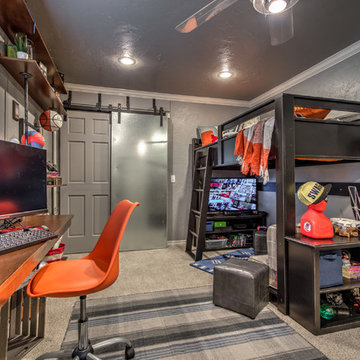
Kleines Klassisches Kinderzimmer mit Schlafplatz, grauer Wandfarbe, Teppichboden und grauem Boden in Oklahoma City
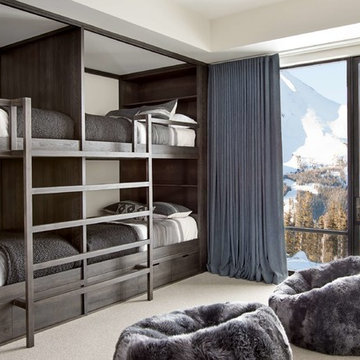
Modern Patriot Residence by Locati Architects, Interior Design by Locati Interiors, Photography by Gibeon Photography
Modernes Kinderzimmer mit Schlafplatz, beiger Wandfarbe, Teppichboden und beigem Boden in Sonstige
Modernes Kinderzimmer mit Schlafplatz, beiger Wandfarbe, Teppichboden und beigem Boden in Sonstige
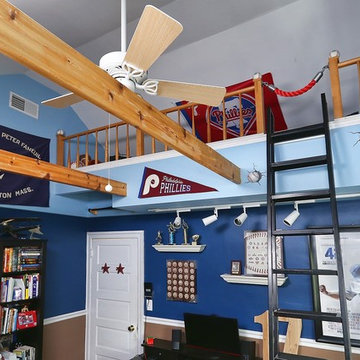
Mittelgroßes Stilmix Kinderzimmer mit blauer Wandfarbe und Schlafplatz in Philadelphia
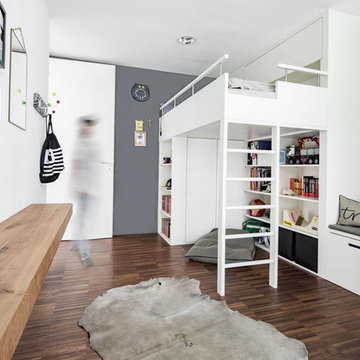
Maßgefertigte Elemente aus Holz gliedern den Raum in die verschiedenen Bereiche. Mit der passenden Positionierung des Hochbetts an Nordseite und Kamin wurde der wenige Platz optimal ausgenutzt. Die Bank mit praktischen Rollcontainern zwischen Bett und Schreibtisch ist der ideale Platz zum Entspannen oder Lesen.
Design: Heike Schwarzfischer, Fotos: Alexey Testov
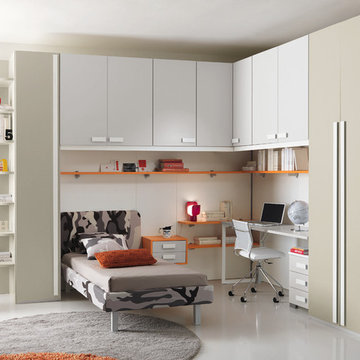
Italian Kids Bedroom Set ONE-504 by SPAR
Made in Italy by Spar
ONE Junior by Spar is a modern styled Italian kids bedroom furniture collection that is remarkable for its innovative technologies that help not only safe so valuable space, but get it optimized for the every need of your kid. ONE Junior Furniture Collection by Spar makes dreams come true, making both parents and children happy, providing bedroom solutions that you really need and deserve. ONE Kids Furniture line creates functional and modern bedroom designs for girls and boys, small kids and teenagers, optimizing the space for sleeping, studying and playing. Featuring a variety of colors to choose from and abundance of size customization options, modular ONE Bedroom Collection sets no limits between your kids and bedroom they are dreaming about.
All the pieces can be mixed & matched from one set to another and are available in a variety of sizes and colors. Please contact our office regarding customization of this kids bedroom set.
The starting price is for the "As Shown" kids bedroom set ONE 504 that includes the following items:
1 Twin Size Bed (bed fits US standard Twin size mattress 39" x 75")
1 Hanging 2-Drawer Nightstand
1 Desk with 3-drawer cabinet
2 Wall Shelves W37.4"
1 Wall Shelf W70.8"
1 Wall Shelf W101"
1 2-Door Wardrobe
1 1-Door Wardrobe with Side Shelves
1 Storage Composition "Corner Bridge"
Please Note: Room/Bed decorative accessories and the mattress are not included in the price.
MATERIAL/CONSTRUCTION:
E1-Class ecological panels, which are produced exclusively trough a wood recycling production process
Used lacquers conform to the norm 71/3 (toys directive)
Structure: 18 mm thick melamine-coated particle board
Shelves: 25mm thick melamine-coated particle board
Back panels: high density fibreboard 5mm thick
Doors: 18 mm thick melamine-coated particle board finished on 4 sides
Hardware: metal runners with self-closing system and double stop; adjustable self closing hinges; quick-mount and braking systems
Dimensions:
Twin Size Bed: W48.5" x D80" x H35.4" (internal 39" x 75" US Standard)
Full Size Bed: W63.5" x D80" x H35.4" (internal 54" x 75" US Standard)
Hanging Nightstand: W19.2" x D13.8" x H14"
Desk: W40" x D22.8" x H30"
3-Drawer Cabinet (part of desk): W18.5" x D17.8" x H28.5"
Wall Shelf: W37.4" x D10" x H1"
Wall Shelf: W70.8" x D10" x H1"
Wall Shelf: W101" x D10" x H1"
2-Door Wardrobe: W36" x D22.8" x H89.8" or H102.4"
1-Door Wardrobe: W30.5" x D22.8" x H89.8" or H102.4"
Storage Composition "Corner Bridge": W(82" x 102") x D22.8" x H89.8" or H102.4"
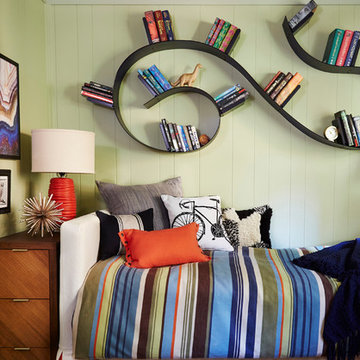
Mittelgroßes Klassisches Kinderzimmer mit Schlafplatz, grüner Wandfarbe und dunklem Holzboden in San Francisco
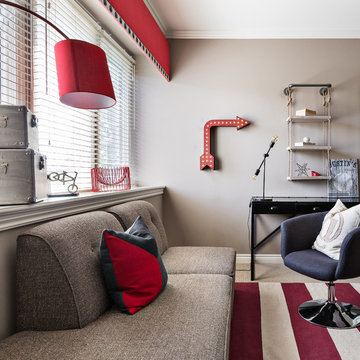
This teen bedroom has plenty of space to sleep, study or chill. The room reflects the resident's love for baseball and incorporates industrial accents and furniture to give it a more grown-up feel. The room offers lighting options overhead with a baseball light fixture, reading lamps on the desk, a lamp above the couch or a little ambiance lighting from the wall-mounted arrow.
Photography by: Martin Vecchio
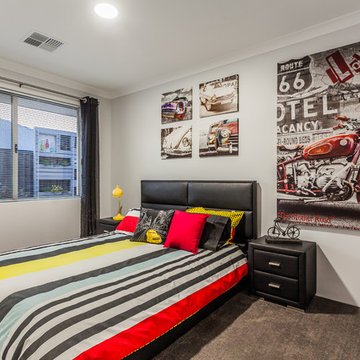
Putra Indrawan
Modernes Kinderzimmer mit Schlafplatz, grauer Wandfarbe und Teppichboden in Perth
Modernes Kinderzimmer mit Schlafplatz, grauer Wandfarbe und Teppichboden in Perth
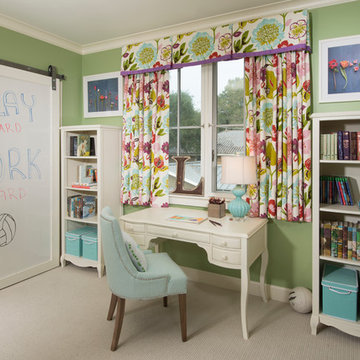
A bright and vibrant room for a teen girl. The white board on the barn door over the closet acts as an inspiration space. photo: Finger Photography
Mittelgroßes Klassisches Kinderzimmer mit Schlafplatz, Teppichboden, beigem Boden und grüner Wandfarbe in San Francisco
Mittelgroßes Klassisches Kinderzimmer mit Schlafplatz, Teppichboden, beigem Boden und grüner Wandfarbe in San Francisco
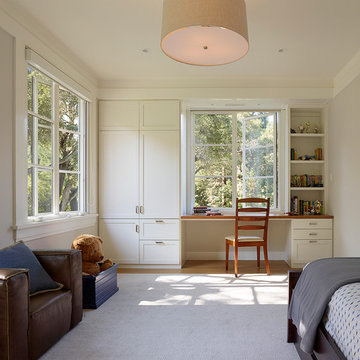
Matthew Millman Photography http://www.matthewmillman.com/
Mittelgroßes Klassisches Kinderzimmer mit Schlafplatz, grauer Wandfarbe, hellem Holzboden und beigem Boden in San Francisco
Mittelgroßes Klassisches Kinderzimmer mit Schlafplatz, grauer Wandfarbe, hellem Holzboden und beigem Boden in San Francisco
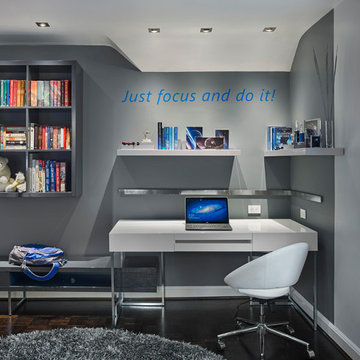
Contact us if you like any of the items in this room, we can help you to reproduce this space or create a similar one. Watch our recent project videos at http://www.larisamcshane.com/projects/
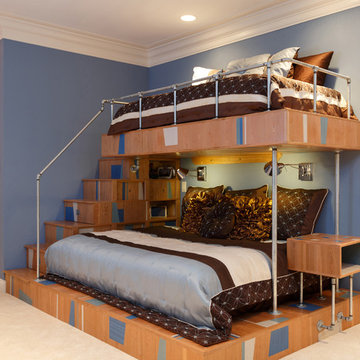
Darin Wood - Film That House
Modernes Kinderzimmer mit Schlafplatz, blauer Wandfarbe und Teppichboden in St. Louis
Modernes Kinderzimmer mit Schlafplatz, blauer Wandfarbe und Teppichboden in St. Louis
Baby- und Kinderzimmer - Jungenzimmer, Jugendzimmer Ideen und Design
1


