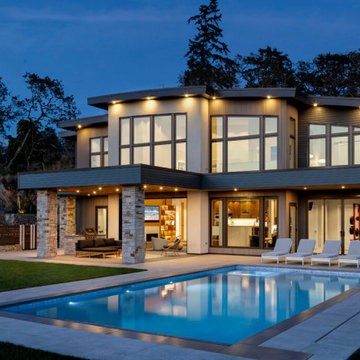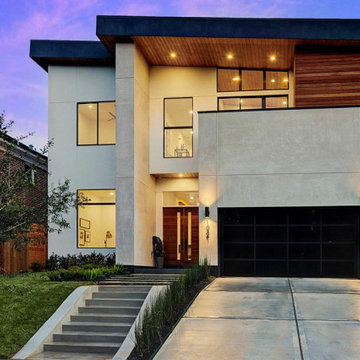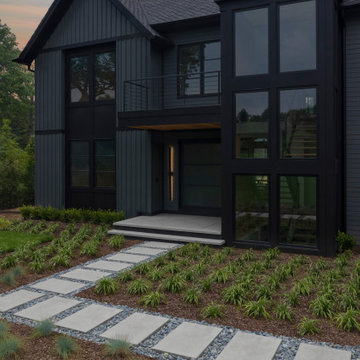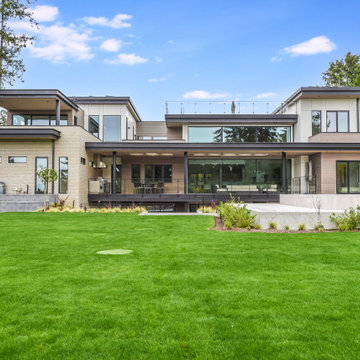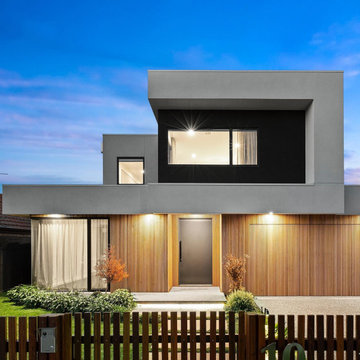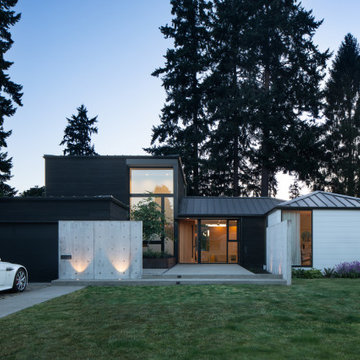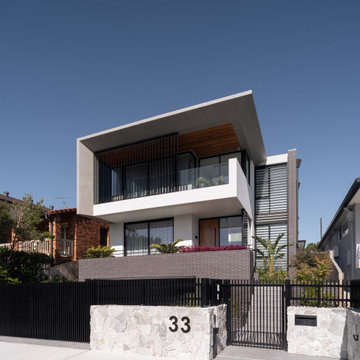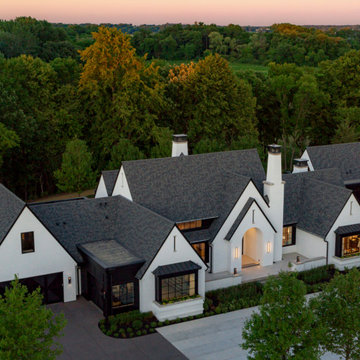Moderne Häuser Ideen und Bilder
Suche verfeinern:
Budget
Sortieren nach:Heute beliebt
81 – 100 von 427.604 Fotos
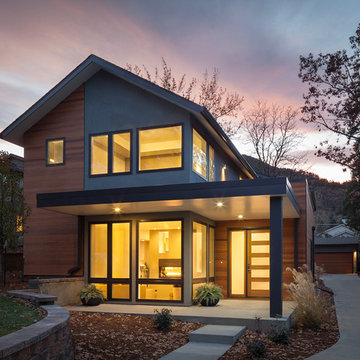
Exterior of Modern Home designed by HMH Architecture + Interiors
Andrew Pogue Photography
Moderne Holzfassade Haus in Denver
Moderne Holzfassade Haus in Denver
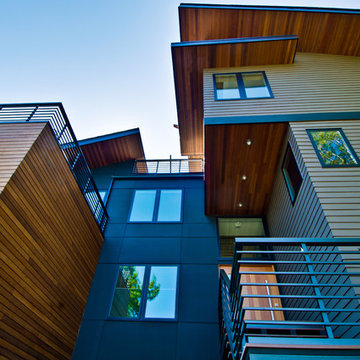
A Northwest Modern, 5-Star Builtgreen, energy efficient, panelized, custom residence using western red cedar for siding and soffits.
Photographs by Miguel Edwards

photos rr jones
Einstöckiges, Großes Modernes Bungalow mit Mix-Fassade, bunter Fassadenfarbe und Pultdach in San Francisco
Einstöckiges, Großes Modernes Bungalow mit Mix-Fassade, bunter Fassadenfarbe und Pultdach in San Francisco
Finden Sie den richtigen Experten für Ihr Projekt
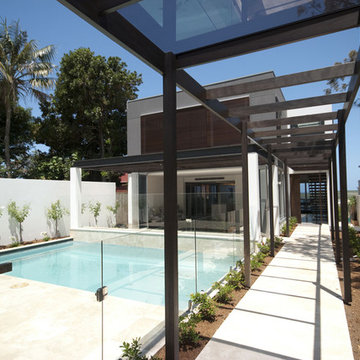
Living areas opening up to connect to garden and swimming pool.
Moderne Holzfassade Haus in Sydney
Moderne Holzfassade Haus in Sydney
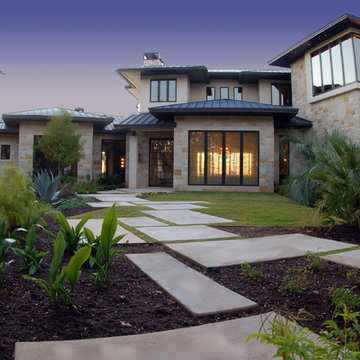
As a vacation home with an amazing locale, this home was designed with one primary focus: utilizing the breathtaking lake views. The original lot was a small island pie-shaped lot with spectacular views of Lake LBJ. Each room was created to depict a different snapshot of the lake due to the ratcheting footprint. Double 8’x11’ tall sliding glass doors merge the indoor living to the outdoor living, thus creating a seamless flow from inside to outside. The swimming pool, with its vanishing edge, was designed in such a way that it brings the lake right up to the outside living terrace, giving the feeling of actually being in the lake. There is also a twelve foot beach area under the archways of the pool’s water features for relaxing and entertaining. The beauty of the home is enough to stand alone, but being on the lake as it is makes the entire design come together as a truly stunning vacation home.
Photography by Adam Steiner
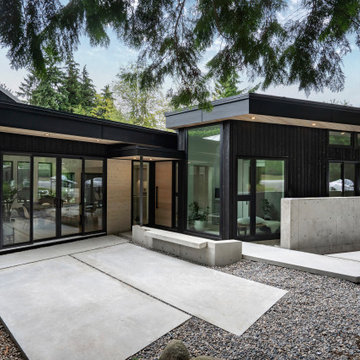
This stunning residence by Leicht combines warmth and contemporary style. Black accents frame expansive, light-filled windows, blurring the lines between indoors and the beautiful backyard. Wood cladding adds a touch of nature, creating a spacious haven perfect for modern
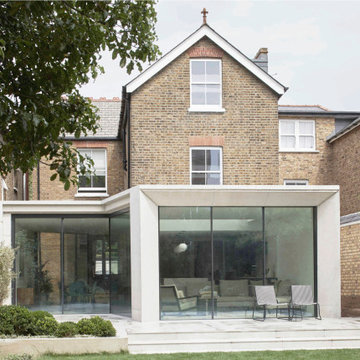
A new extension to the ground floor of this substantial semi-detached house in Ealing
Geräumiges, Dreistöckiges Modernes Einfamilienhaus mit Betonfassade, grauer Fassadenfarbe und Flachdach in London
Geräumiges, Dreistöckiges Modernes Einfamilienhaus mit Betonfassade, grauer Fassadenfarbe und Flachdach in London
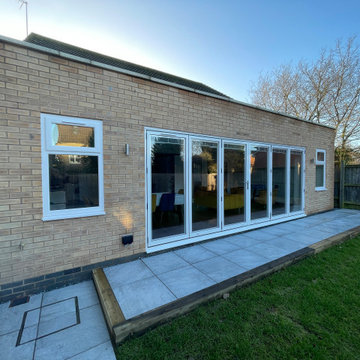
The original house was made up of very separate rooms which wasn't working for our clients. They wanted more flexibility, flow and family interaction, which is where we came in. We designed a single storey brick-matched extension with large bifold doors and skylights to ensure the North-West-facing space was well lit with natural daylight. The kitchen was opened up and extended for practicality and to create a social hub for entertaining, and day-to-day family activities. The utility room was retained and refurbished, and the existing living room window simply changed to French doors to open into the new extension. The scheme allowed for the existing living room to remain separate if desired, as well as the snug and study rooms at the front of the house.

Zweistöckiges Modernes Einfamilienhaus mit Mix-Fassade und Satteldach in Melbourne
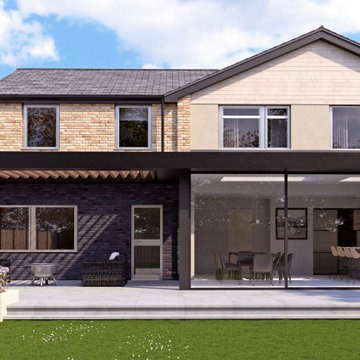
Planning approved for one of our domestic residential schemes in London! As well as a general overall facelift, the property will be extended to the side and rear. At ground floor the additional space will create a new ground floor guest room with ensuite and large open plan kitchen dining area with new utility/pantry areas. At first floor there will be a new master suite with a spacious ensuite and walk-in wardrobe. Project starting on site very soon…

Inspiration for a contemporary barndominium
Großes, Einstöckiges Modernes Einfamilienhaus mit Steinfassade, weißer Fassadenfarbe, Blechdach und schwarzem Dach in Austin
Großes, Einstöckiges Modernes Einfamilienhaus mit Steinfassade, weißer Fassadenfarbe, Blechdach und schwarzem Dach in Austin
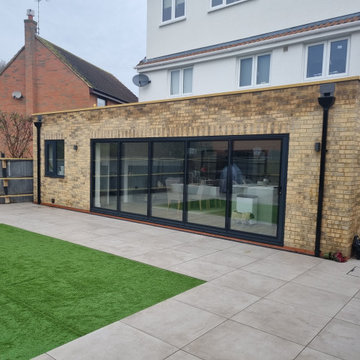
Mittelgroßes, Dreistöckiges Modernes Einfamilienhaus mit Backsteinfassade, weißer Fassadenfarbe und Flachdach in Essex
Moderne Häuser Ideen und Bilder
5
