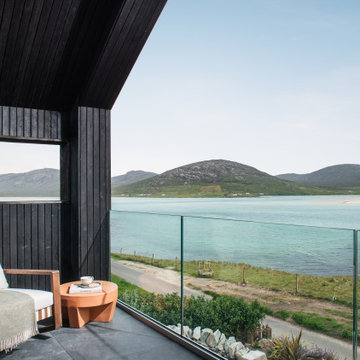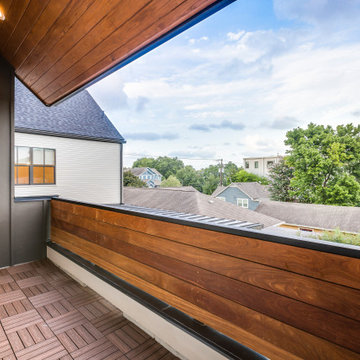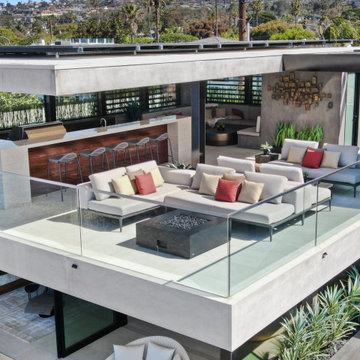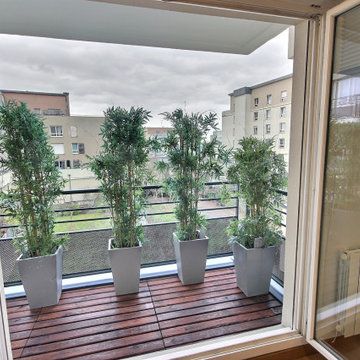Balkonsichtschutz Ideen (Seitlich)
Suche verfeinern:
Budget
Sortieren nach:Heute beliebt
141 – 160 von 556 Fotos
1 von 2
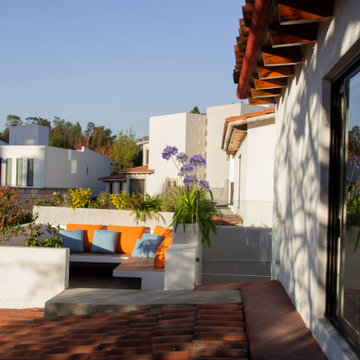
Terraza Tarango is a project that arose as a result of the confinement of 2020, where people began to look for unusual corners of their house to be or wanting to give life to the residual spaces. This project was born on a roof where the home's gas tank used to be.
A few steps from the main bedroom, the space was designed to sunbathe and watch the sunset, since it is oriented to the East. Being in a temperate type of climate, in the morning it is cool, and as the day goes by it gets warmer.
With the vegetation, the flora was located, which attracted pollinating insects, a microclimate, and both aromatic and edible planters were created.
The selected vegetation was the following; Gardenias, Dwarf Orange (Kumquat), Clivia Miniata, Agapanthus, Pennisetum, Filicopsida Ferns, Lantana Camara, Daisies, and finally Durantas.
Likewise, a great job of indirect lighting was done, to achieve a subdued and warm atmosphere at night, making sure not to affect the circadian cycle of the plants.
The water management was designed in such a way that the drain went into a lower garden.
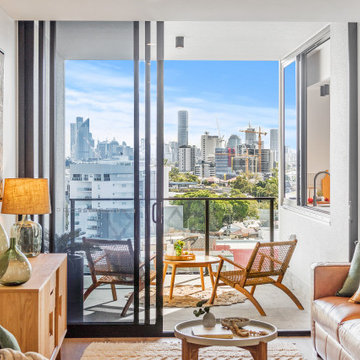
Kleiner, Überdachter Nordischer Balkon mit Sichtschutz und Mix-Geländer in Brisbane
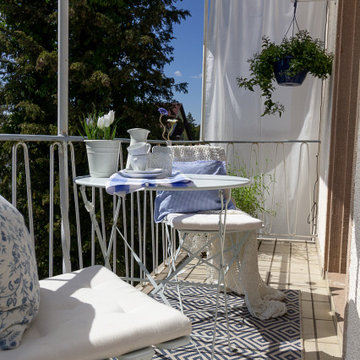
Dieser hübsche kleine Balkon wurde fast gar nicht genutzt. Das ist so schade, denn mit der Süd-West-Ausrichtung hat man hier wunderbare Abendsonne.
Nach dem schnellen Styling-Einsatz konnte das Paar noch am gleichen Abend gemütlich bei einem Sun-Downer den Balkon und die Abendstimmung genießen.
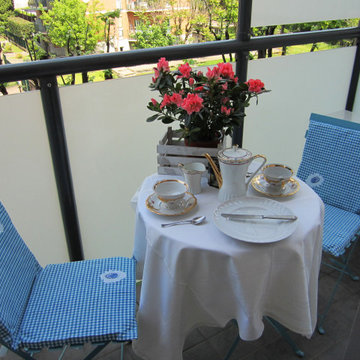
Un appartamento dei primi anni '70 che mostrava tutti i segni degli anni trascorsi e che per richiesta dei proprietari è stato attualizzato grazie ad un intervento di ristrutturazione. Un lavoro attento il cui obiettivo principale è stato quello di reinterpretare spazi e funzioni cercando il più possibile di recuperare alcuni pregevoli elementi di arredo integrandoli con i nuovi. Il risultato estetico è intriso di calore e atmosfera familiare in tutte le sue declinazioni e dove tutte le funzioni richieste hanno trovato la loro giusta collocazione.
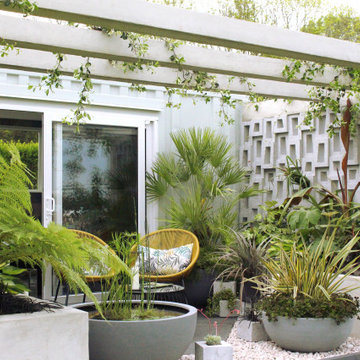
RHS Malvern Spring Festival Gold medal winning show garden and Best in Category- Green Living Spaces
Kleiner Retro Balkon mit Sichtschutz und Pergola in West Midlands
Kleiner Retro Balkon mit Sichtschutz und Pergola in West Midlands
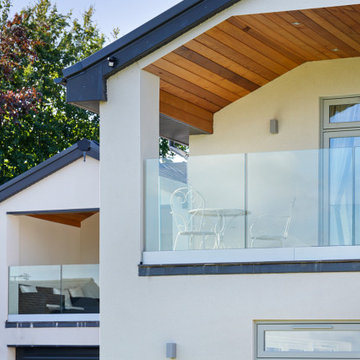
Our team have dramatically overhauled this 1980's house to create the perfect space for evolving family life and to maximise the light and views.
The property has been our client’s family home for decades providing a house to raise their children and watch them grow over the last thirty years. However, family life has now evolved, the children have grown into young adults and are raising families of their own and the house does not serve the same needs as it did all those years ago.
Project Completion
The property is an amazing transformation. We've taken a dark and formerly disjointed house and broken down the rooms barriers to create a light and spacious home for all the family.
Our client’s love spending time together and they now they have a home where all generations can comfortably come together under one roof.
The open plan kitchen / living space is large enough for everyone to gather whilst there are areas like the snug to get moments of peace and quiet away from the hub of the home.
We’ve substantially increased the size of the property using no more than the original footprint of the existing house. The volume gained has allowed them to create five large bedrooms, two with en-suites and a family bathroom on the first floor providing space for all the family to stay.
The home now combines bright open spaces with secluded, hidden areas, designed to make the most of the views out to their private rear garden and the landscape beyond.
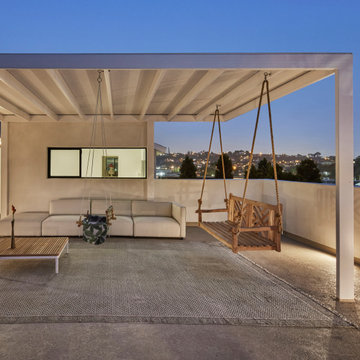
Gloriette / family outdoor at night. Hillside east Los Angeles beyond. Steel pergola with canvas cover and open corner framing the magic
Großer Mediterraner Balkon mit Sichtschutz, Pergola und Mix-Geländer in Los Angeles
Großer Mediterraner Balkon mit Sichtschutz, Pergola und Mix-Geländer in Los Angeles
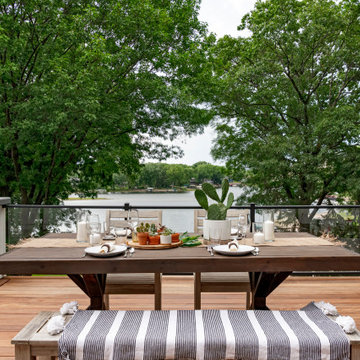
Mittelgroßer, Unbedeckter Mediterraner Balkon mit Sichtschutz und Glasgeländer in Minneapolis
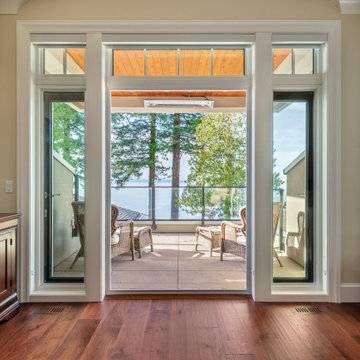
photo: Paul Grdina
Kleiner, Überdachter Klassischer Balkon mit Sichtschutz und Glasgeländer in Vancouver
Kleiner, Überdachter Klassischer Balkon mit Sichtschutz und Glasgeländer in Vancouver
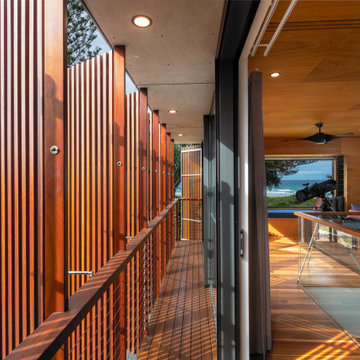
Movable timber screens control light and privacy into the main upstairs bedroom space. Stainless steel frames ensure durability in the harsh coastal environment.
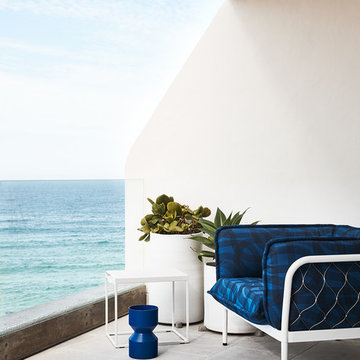
Photography: Damian Bennett
Styling: Emma Elizabeth Designs
Überdachter Moderner Balkon mit Sichtschutz in Sydney
Überdachter Moderner Balkon mit Sichtschutz in Sydney
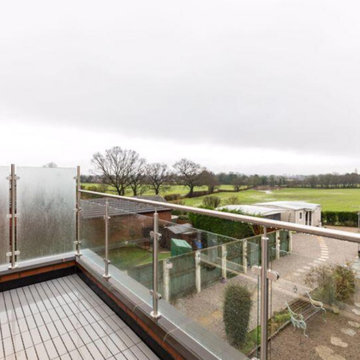
We just love how this customer in Preston created a bespoke glass balustrade as part of their home renovation. Not only does the glass balustrade provide them with a safe place to sit on their balcony but also privacy from their neighbours due to the opaque glass
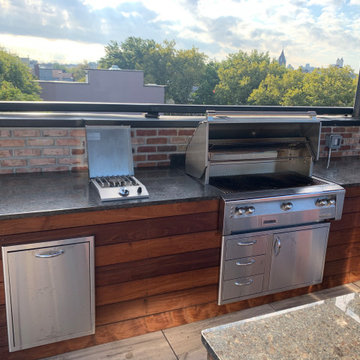
From left to right - Blaze dual trash drawer, Artisan side burner, 42” Alfresco grill, Blaze 39” door / drawer combo under the grill and a Uline 24” outdoor refrigerator.
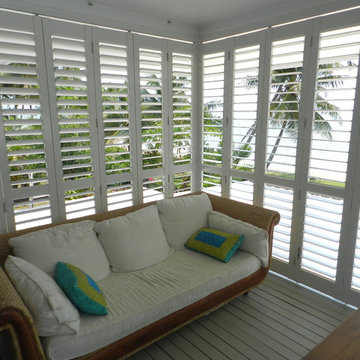
All Shutters and Blinds
Mittelgroßer, Überdachter Moderner Balkon mit Sichtschutz in Brisbane
Mittelgroßer, Überdachter Moderner Balkon mit Sichtschutz in Brisbane
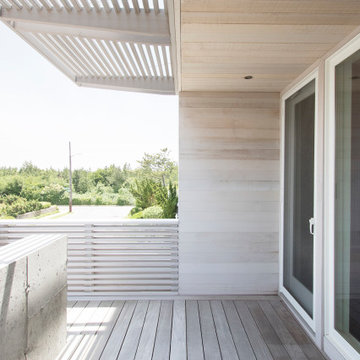
With poured concrete wall, cedar siding, and cedar brise soleil
Mittelgroßer, Überdachter Moderner Balkon mit Sichtschutz und Holzgeländer in New York
Mittelgroßer, Überdachter Moderner Balkon mit Sichtschutz und Holzgeländer in New York
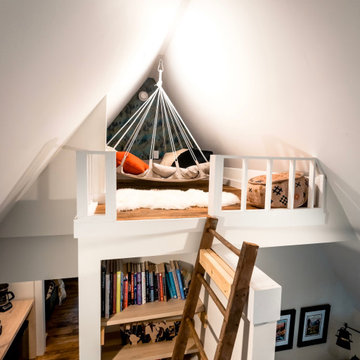
The 12:12 roof pitch allowed for an expansive ceiling height and incorporating this fun space called The Perch. Four stories up, it overlooks the library in the loft, the conversation pit on the main floor, and has a bird's eye view out the circular window on the front of the cabin.
Balkonsichtschutz Ideen (Seitlich)
8
