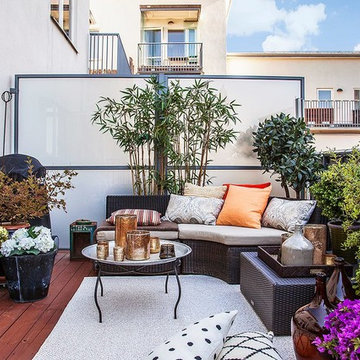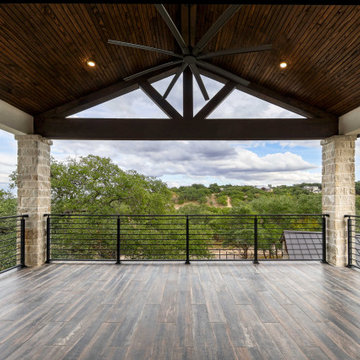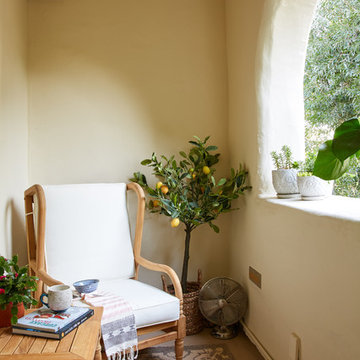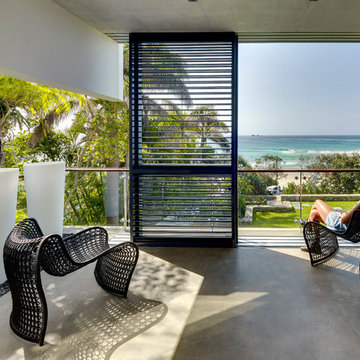Balkonsichtschutz Ideen (Seitlich)
Suche verfeinern:
Budget
Sortieren nach:Heute beliebt
81 – 100 von 556 Fotos
1 von 2
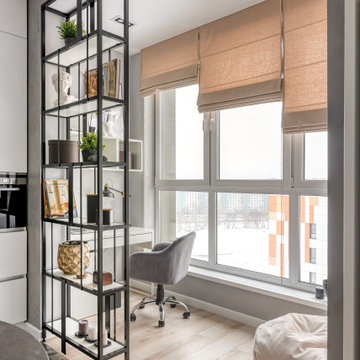
Mittelgroßer, Unbedeckter Nordischer Balkon mit Sichtschutz und Stahlgeländer in Moskau
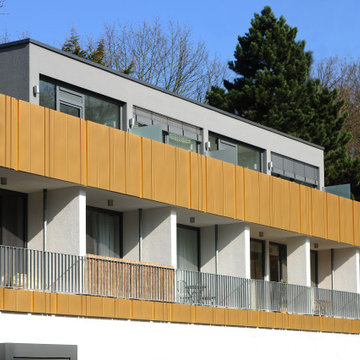
Überdachtes Industrial Loggia mit Sichtschutz und Stahlgeländer in Sonstige
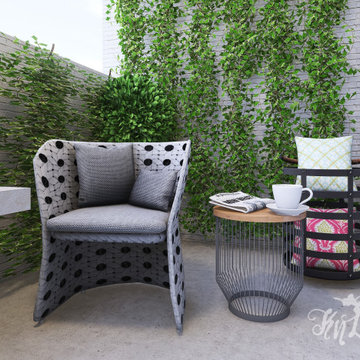
Romanticized balcony with hugging greenery. Pops of color added within pillows and plants. Painted brick to make the space feel a little more spacious and adds a nice texture to the space.
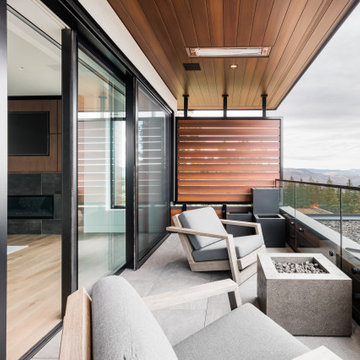
Mittelgroßer, Überdachter Moderner Balkon mit Sichtschutz und Glasgeländer in Vancouver
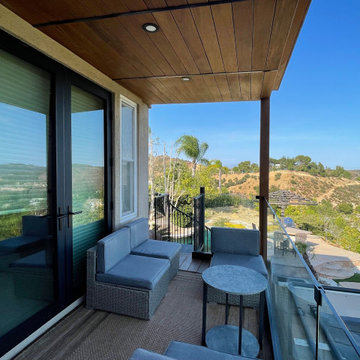
Custom balcony for the master bedroom
Mittelgroßer Eklektischer Balkon mit Sichtschutz und Glasgeländer in Los Angeles
Mittelgroßer Eklektischer Balkon mit Sichtschutz und Glasgeländer in Los Angeles
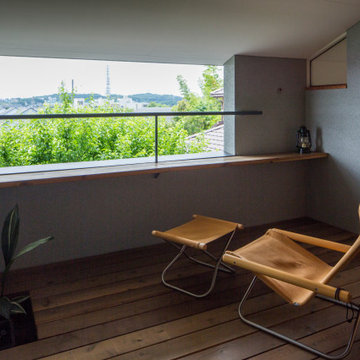
空庭では、遠くの八国山の風景が美しく見えるよう、また鳥の目線を感じられるよう、開口の位置と大きさを設計しています。
八国山の向こう側には、西武園ゆうえんちがあり、夏の毎週末に打ち上げる花火(一尺玉ほか)を空庭から鑑賞できます。
Kleiner Moderner Balkon mit Markisen, Stahlgeländer und Sichtschutz in Sonstige
Kleiner Moderner Balkon mit Markisen, Stahlgeländer und Sichtschutz in Sonstige
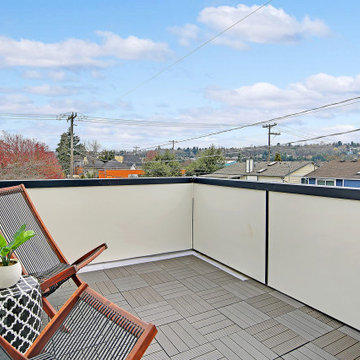
Balcony with black and white contemporary outdoor
furniture.
Mittelgroßer, Unbedeckter Moderner Balkon mit Sichtschutz in Seattle
Mittelgroßer, Unbedeckter Moderner Balkon mit Sichtschutz in Seattle

Modern / Contemporary house with curved glass walls and second floor balcony.
Mittelgroßer, Überdachter Moderner Balkon mit Sichtschutz und Stahlgeländer in Boston
Mittelgroßer, Überdachter Moderner Balkon mit Sichtschutz und Stahlgeländer in Boston
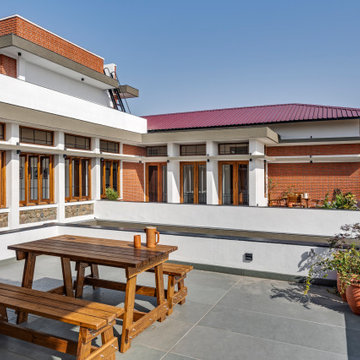
#thevrindavanproject
ranjeet.mukherjee@gmail.com thevrindavanproject@gmail.com
https://www.facebook.com/The.Vrindavan.Project
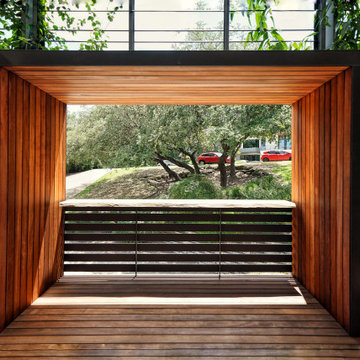
The juliet balcony overlooking the landscape, featuring welcoming live-edge bar top.
Mittelgroßer Moderner Balkon mit Sichtschutz, Markisen und Holzgeländer in Austin
Mittelgroßer Moderner Balkon mit Sichtschutz, Markisen und Holzgeländer in Austin
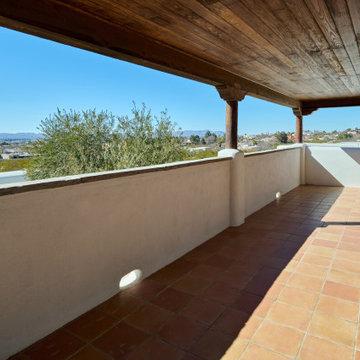
Designed for good energy...
Our client was looking to create a space for retreat, tranquility, serenity. The existing space was somewhat funky without balance and made it difficult to feel good. Working within an existing courtyard space, we were limited. No matter, our goal was to remedy this
outdoor courtyard/sunset balcony space. Our idea
was to keep the space cozy but create destination
spaces where you can lay down in the grass and look
up at the stars. Walk bare foot atop the different
hardscape surfaces, reclaimed brick patio & walkway,
Silvermist flagstone, terra cotta tiles & tiffway
bermuda. The idea of sitting in front of a magical
rock island stone fireplace reading a book, sharing
conversation with family & friends gives us warm feelings. Bubbling water features dance through out this space creating sounds of trickling brooks you could only hear if you were in a far far away place. The courtyard walls disappear, with plants and trees wrapping there arms around our client while relaxing under a 45 year old ascalone olive tree. A healing garden was the finished product, so much, its a space that you don't ever want to leave....
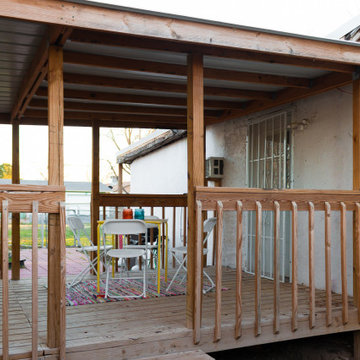
Covered balcony conveniently located next to kitchen door.
Mittelgroßer Mediterraner Balkon mit Sichtschutz und Markisen in Albuquerque
Mittelgroßer Mediterraner Balkon mit Sichtschutz und Markisen in Albuquerque
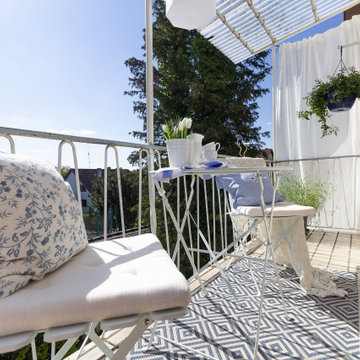
Dieser hübsche kleine Balkon wurde fast gar nicht genutzt. Das ist so schade, denn mit der Süd-West-Ausrichtung hat man hier wunderbare Abendsonne.
Nach dem schnellen Styling-Einsatz konnte das Paar noch am gleichen Abend gemütlich bei einem Sun-Downer den Balkon und die Abendstimmung genießen.
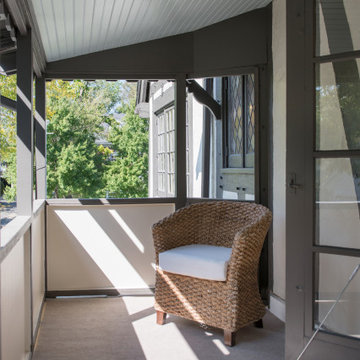
"Juliette" balcony off one of the bedrooms.
Mittelgroßer, Überdachter Klassischer Balkon mit Sichtschutz und Mix-Geländer in Kansas City
Mittelgroßer, Überdachter Klassischer Balkon mit Sichtschutz und Mix-Geländer in Kansas City
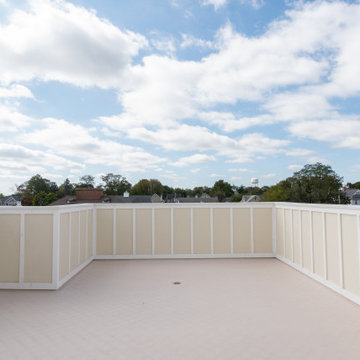
Mittelgroßer, Unbedeckter Klassischer Balkon mit Sichtschutz und Mix-Geländer in New York
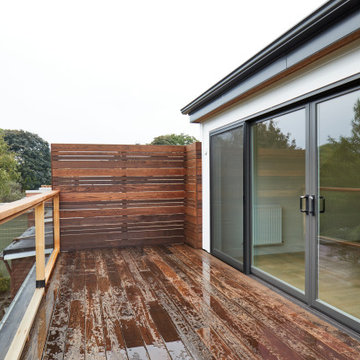
Believe it or not, this beautiful Roncesvalles home was once carved into three separate apartments. As a result, central to this renovation was the need to create a floor plan with a staircase to access all floors, space for a master bedroom and spacious ensuite on the second floor.
The kitchen was also repositioned from the back of the house to the front. It features a curved leather banquette nestled in the bay window, floor to ceiling millwork with a full pantry, integrated appliances, panel ready Sub Zero and expansive storage.
Custom fir windows and an oversized lift and slide glass door were used across the back of the house to bring in the light, call attention to the lush surroundings and provide access to the massive deck clad in thermally modified ash.
Now reclaimed as a single family home, the dwelling includes 4 bedrooms, 3 baths, a main floor mud room and an open, airy yoga retreat on the third floor with walkout deck and sweeping views of the backyard.
Balkonsichtschutz Ideen (Seitlich)
5
