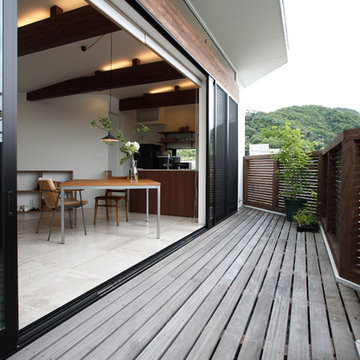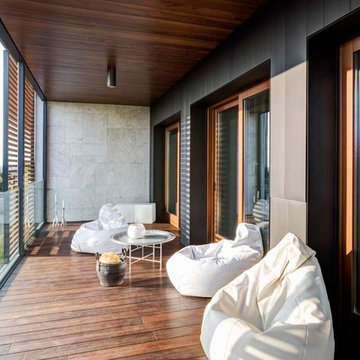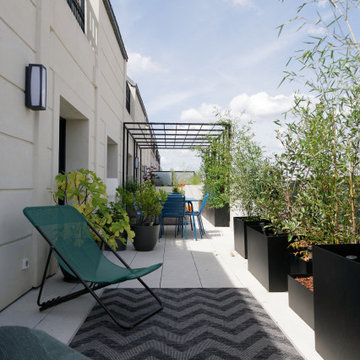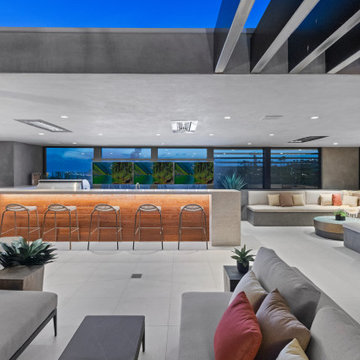Balkonsichtschutz Ideen (Seitlich)
Suche verfeinern:
Budget
Sortieren nach:Heute beliebt
1 – 20 von 556 Fotos
1 von 2

Porebski Architects, Beach House 2.
Photo: Conor Quinn
Großes Modernes Loggia mit Pergola und Sichtschutz in Sydney
Großes Modernes Loggia mit Pergola und Sichtschutz in Sydney
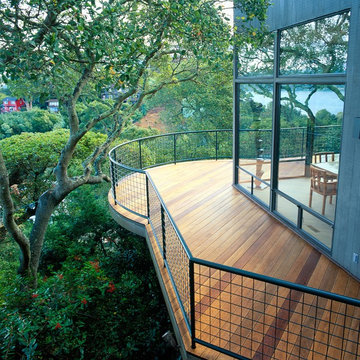
Sausalito, CA /
photo: Jay Graham
Constructed by 'All Decked Out' Marin County, CA. 384299
Mittelgroßes, Unbedecktes Modernes Loggia mit Stahlgeländer und Sichtschutz in San Francisco
Mittelgroßes, Unbedecktes Modernes Loggia mit Stahlgeländer und Sichtschutz in San Francisco
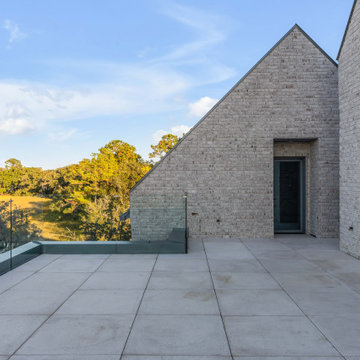
Mittelgroßer, Unbedeckter Moderner Balkon mit Sichtschutz und Glasgeländer in Charleston

Accoya was used for all the superior decking and facades throughout the ‘Jungle House’ on Guarujá Beach. Accoya wood was also used for some of the interior paneling and room furniture as well as for unique MUXARABI joineries. This is a special type of joinery used by architects to enhance the aestetic design of a project as the joinery acts as a light filter providing varying projections of light throughout the day.
The architect chose not to apply any colour, leaving Accoya in its natural grey state therefore complimenting the beautiful surroundings of the project. Accoya was also chosen due to its incredible durability to withstand Brazil’s intense heat and humidity.
Credits as follows: Architectural Project – Studio mk27 (marcio kogan + samanta cafardo), Interior design – studio mk27 (márcio kogan + diana radomysler), Photos – fernando guerra (Photographer).
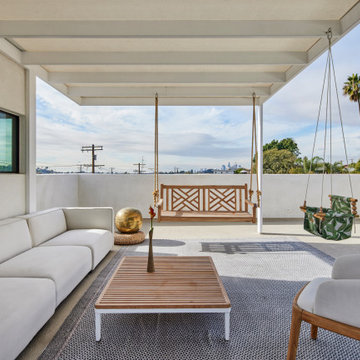
Gloriette / family outdoor living room with LA skyline from the east beyond. Modernism in an urban setting. Doggie window at right
Großer Mediterraner Balkon mit Sichtschutz, Pergola und Mix-Geländer in Los Angeles
Großer Mediterraner Balkon mit Sichtschutz, Pergola und Mix-Geländer in Los Angeles

Mittelgroßer Moderner Balkon mit Sichtschutz, Pergola und Glasgeländer in Sydney
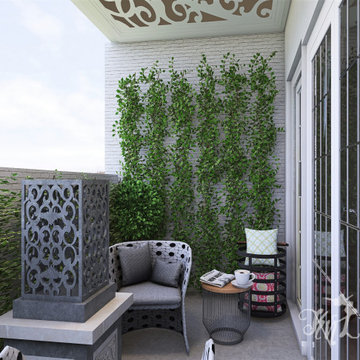
Romanticized balcony with hugging greenery. Pops of color added within pillows and plants. Painted brick to make the space feel a little more spacious and adds a nice texture to the space.
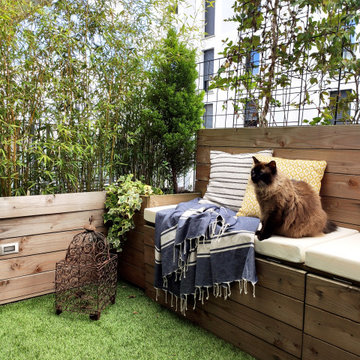
L’achat de cet appartement a été conditionné par l’aménagement du balcon. En effet, situé au cœur d’un nouveau quartier actif, le vis à vis était le principal défaut.
OBJECTIFS :
Limiter le vis à vis
Apporter de la végétation
Avoir un espace détente et un espace repas
Créer des rangements pour le petit outillage de jardin et les appareils électriques type plancha et friteuse
Sécuriser les aménagements pour le chat (qu’il ne puisse pas sauter sur les rebords du garde corps).
Pour cela, des aménagements en bois sur mesure ont été imaginés, le tout en DIY. Sur un côté, une jardinière a été créée pour y intégrer des bambous. Sur la longueur, un banc 3 en 1 (banc/jardinière/rangements) a été réalisé. Son dossier a été conçu comme une jardinière dans laquelle des treillis ont été insérés afin d’y intégrer des plantes grimpantes qui limitent le vis à vis de manière naturelle. Une table pliante est rangée sur un des côtés afin de pouvoir l’utiliser pour les repas en extérieur. Sur l’autre côté, un meuble en bois a été créé. Il sert de « coffrage » à un meuble d’extérieur de rangement étanche (le balcon n’étant pas couvert) et acheté dans le commerce pour l’intégrer parfaitement dans le décor.
De l’éclairage d’appoint a aussi été intégré dans le bois des jardinières de bambous et du meuble de rangement en supplément de l’éclairage général (insuffisant) prévu à la construction de la résidence.
Enfin, un gazon synthétique vient apporter la touche finale de verdure.
Ainsi, ce balcon est devenu un cocon végétalisé urbain où il est bon de se détendre et de profiter des beaux jours !

The Kipling house is a new addition to the Montrose neighborhood. Designed for a family of five, it allows for generous open family zones oriented to large glass walls facing the street and courtyard pool. The courtyard also creates a buffer between the master suite and the children's play and bedroom zones. The master suite echoes the first floor connection to the exterior, with large glass walls facing balconies to the courtyard and street. Fixed wood screens provide privacy on the first floor while a large sliding second floor panel allows the street balcony to exchange privacy control with the study. Material changes on the exterior articulate the zones of the house and negotiate structural loads.

Mittelgroßes Klassisches Loggia mit Pergola und Sichtschutz in San Francisco
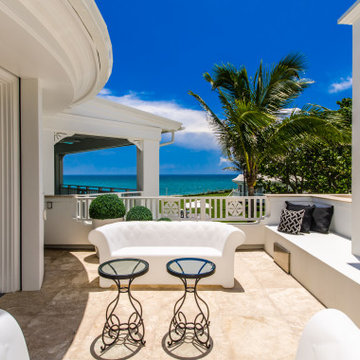
Geräumiger, Unbedeckter Maritimer Balkon mit Sichtschutz und Holzgeländer in Miami
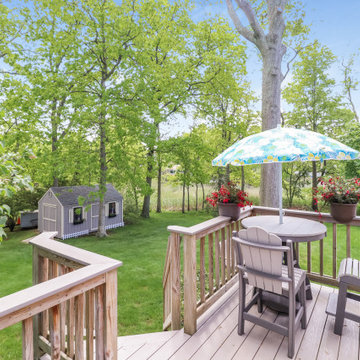
Very private setting
Mittelgroßer, Unbedeckter Klassischer Balkon mit Sichtschutz und Holzgeländer in New York
Mittelgroßer, Unbedeckter Klassischer Balkon mit Sichtschutz und Holzgeländer in New York
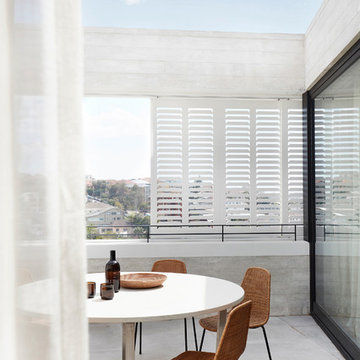
The shutters form private screens when viewed from the street but are see through when the occupants look outward towards the view. Spence & Lyda's (Gian Franco) Legler Basket Chairs are set around a carrara marble table.
© Prue Roscoe
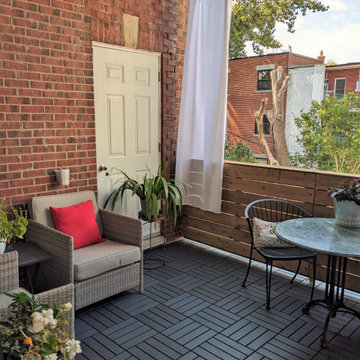
The client desired privacy from her neighbours and wanted a curtain that could control the sunlight at certain times of the day. We added geometric black tiles, wood walls with a swinging gate, and breezy white curtains that can be thrown in the washing machine. She now spends a lot of time outside relaxing with friends.
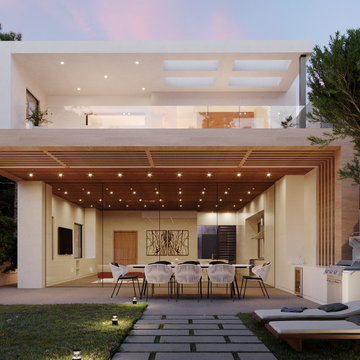
A rear view of our Manhattan Beach project showing an L-Shaped wooden trellis, framing the outdoor kitchen and dining area.
Geräumiger Moderner Balkon mit Sichtschutz, Pergola und Glasgeländer in Los Angeles
Geräumiger Moderner Balkon mit Sichtschutz, Pergola und Glasgeländer in Los Angeles
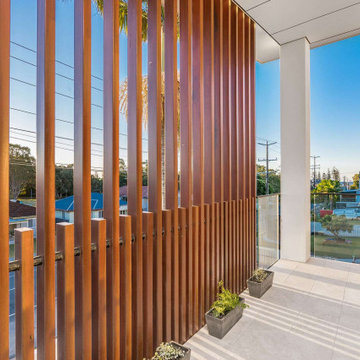
Balcony off master bedroom with timber batten privacy screen detail to balustrading.
Mittelgroßer Moderner Balkon mit Sichtschutz, Pergola und Mix-Geländer in Gold Coast - Tweed
Mittelgroßer Moderner Balkon mit Sichtschutz, Pergola und Mix-Geländer in Gold Coast - Tweed
Balkonsichtschutz Ideen (Seitlich)
1
