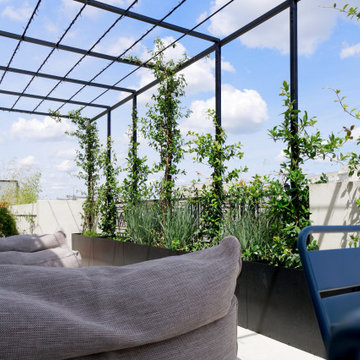Balkonsichtschutz Ideen (Seitlich)
Suche verfeinern:
Budget
Sortieren nach:Heute beliebt
121 – 140 von 556 Fotos
1 von 2
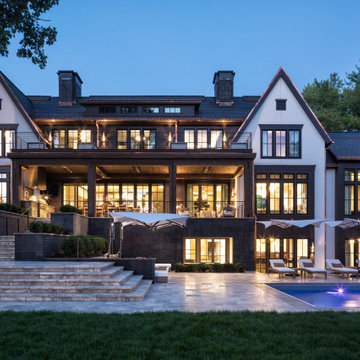
Newly constructed contemporary home on Lake Minnetonka in Orono, MN. This beautifully crafted home featured a custom pool with a travertine stone patio and walkway. The driveway is a combination of pavers in different materials, shapes, and colors.
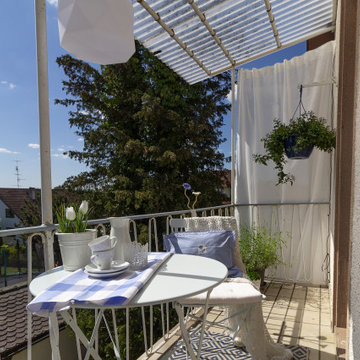
Dieser hübsche kleine Balkon wurde fast gar nicht genutzt. Das ist so schade, denn mit der Süd-West-Ausrichtung hat man hier wunderbare Abendsonne.
Nach dem schnellen Styling-Einsatz konnte das Paar noch am gleichen Abend gemütlich bei einem Sun-Downer den Balkon und die Abendstimmung genießen.
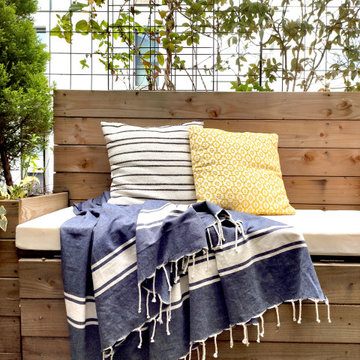
L’achat de cet appartement a été conditionné par l’aménagement du balcon. En effet, situé au cœur d’un nouveau quartier actif, le vis à vis était le principal défaut.
OBJECTIFS :
Limiter le vis à vis
Apporter de la végétation
Avoir un espace détente et un espace repas
Créer des rangements pour le petit outillage de jardin et les appareils électriques type plancha et friteuse
Sécuriser les aménagements pour le chat (qu’il ne puisse pas sauter sur les rebords du garde corps).
Pour cela, des aménagements en bois sur mesure ont été imaginés, le tout en DIY. Sur un côté, une jardinière a été créée pour y intégrer des bambous. Sur la longueur, un banc 3 en 1 (banc/jardinière/rangements) a été réalisé. Son dossier a été conçu comme une jardinière dans laquelle des treillis ont été insérés afin d’y intégrer des plantes grimpantes qui limitent le vis à vis de manière naturelle. Une table pliante est rangée sur un des côtés afin de pouvoir l’utiliser pour les repas en extérieur. Sur l’autre côté, un meuble en bois a été créé. Il sert de « coffrage » à un meuble d’extérieur de rangement étanche (le balcon n’étant pas couvert) et acheté dans le commerce pour l’intégrer parfaitement dans le décor.
De l’éclairage d’appoint a aussi été intégré dans le bois des jardinières de bambous et du meuble de rangement en supplément de l’éclairage général (insuffisant) prévu à la construction de la résidence.
Enfin, un gazon synthétique vient apporter la touche finale de verdure.
Ainsi, ce balcon est devenu un cocon végétalisé urbain où il est bon de se détendre et de profiter des beaux jours !
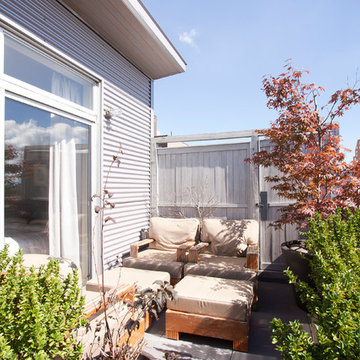
Chris Dorsey Photography © 2012 Houzz
Unbedecktes Industrial Loggia mit Sichtschutz in New York
Unbedecktes Industrial Loggia mit Sichtschutz in New York
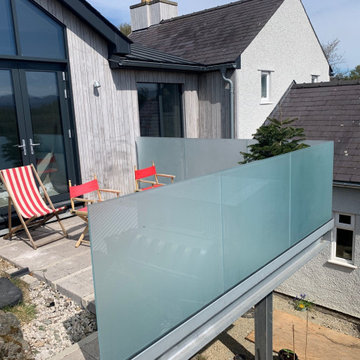
There is no denying balconies and balustrades look great. They can also act as an important safety barrier. But ill-thought through, fitted incorrectly, or poorly maintained and they can be an accident waiting to happen. Being aware of the dangers, making smart design choices, and ensuring regulations are fully met can go a long way to safeguarding your enjoyment of these attractive features. Visit our website to read the full blog.
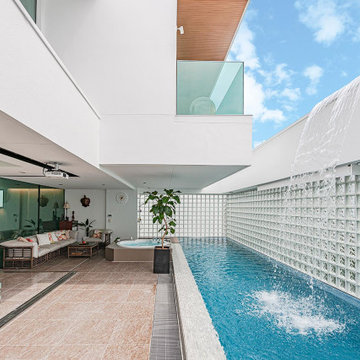
リビングとフラットに繋がるバルコニー。3面をガラスブロックで囲んだプールには滝が流れ落ち、青の煌めきを揺らす。
Überdachter Moderner Balkon mit Sichtschutz und Glasgeländer
Überdachter Moderner Balkon mit Sichtschutz und Glasgeländer
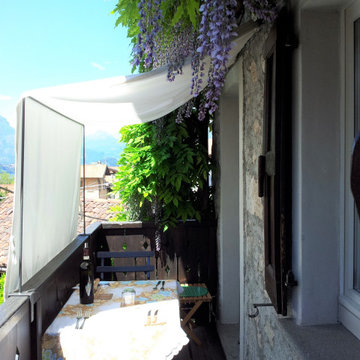
Kleiner Rustikaler Balkon mit Sichtschutz, Markisen und Holzgeländer in Sonstige
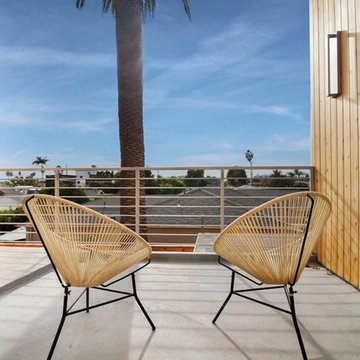
Mittelgroßer, Unbedeckter Moderner Balkon mit Sichtschutz und Drahtgeländer in Los Angeles
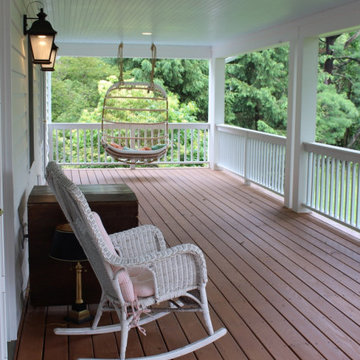
2nd story deck w/ stained wood decking
Großer, Überdachter Country Balkon mit Sichtschutz und Holzgeländer in Sonstige
Großer, Überdachter Country Balkon mit Sichtschutz und Holzgeländer in Sonstige
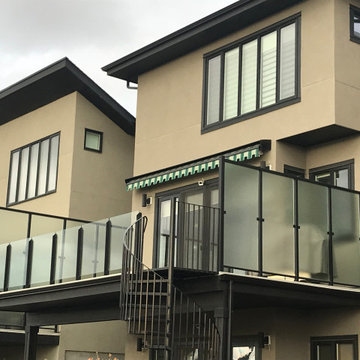
Mittelgroßer Moderner Balkon mit Sichtschutz, Markisen und Glasgeländer in Calgary
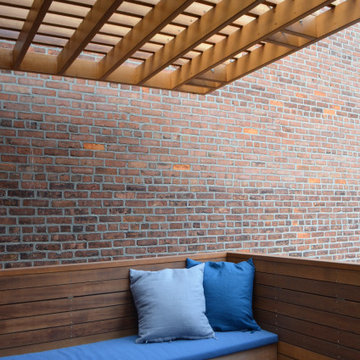
Master Balcony with Cedar Trellis
Mittelgroßer Moderner Balkon mit Sichtschutz, Pergola und Holzgeländer in New York
Mittelgroßer Moderner Balkon mit Sichtschutz, Pergola und Holzgeländer in New York
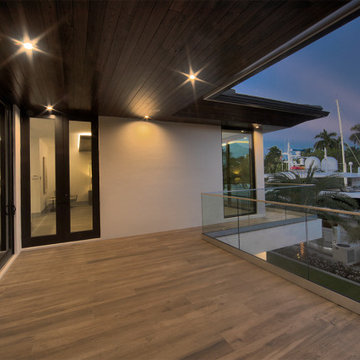
New construction of a 2-story single family residence, approximately 10,000 SF, 5 bedrooms, 6 bathrooms, 2 half bathrooms, and a 3 car garage.
Großer, Überdachter Moderner Balkon mit Sichtschutz und Glasgeländer in Miami
Großer, Überdachter Moderner Balkon mit Sichtschutz und Glasgeländer in Miami
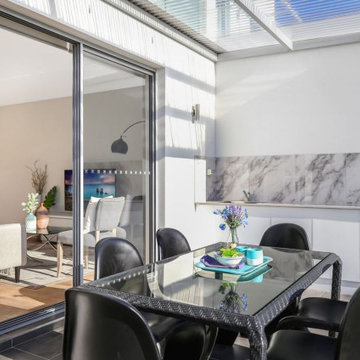
this semi-enclosed balcony reflects the marble details in the master bathroom, has transparent roofing for all-weather entertaining. sink and benchtop areas allow for ease of access during barbecues and bartending. a bold outdoor space with plenty of room for all sorts of activities. this balcony is reminiscient of a european wintergarden.
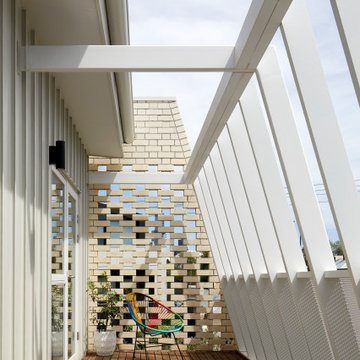
Großer Moderner Balkon mit Sichtschutz, Pergola und Stahlgeländer in Sydney
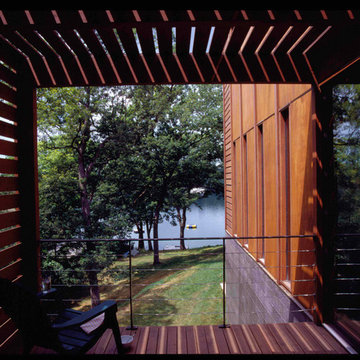
In early 2002 Vetter Denk Architects undertook the challenge to create a highly designed affordable home. Working within the constraints of a narrow lake site, the Aperture House utilizes a regimented four-foot grid and factory prefabricated panels. Construction was completed on the home in the Fall of 2002.
The Aperture House derives its name from the expansive walls of glass at each end framing specific outdoor views – much like the aperture of a camera. It was featured in the March 2003 issue of Milwaukee Magazine and received a 2003 Honor Award from the Wisconsin Chapter of the AIA. Vetter Denk Architects is pleased to present the Aperture House – an award-winning home of refined elegance at an affordable price.
Overview
Moose Lake
Size
2 bedrooms, 3 bathrooms, recreation room
Completion Date
2004
Services
Architecture, Interior Design, Landscape Architecture
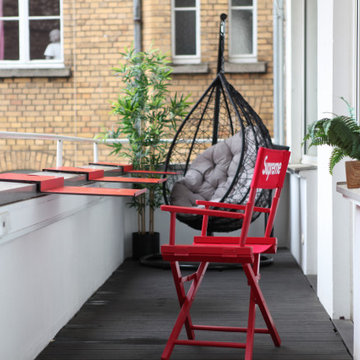
Alternativer Arbeitsplatz unter freiem Himmel
Rote Notebookhalterung für den Balkon
Outdoor Cocoon-Chair bietet Abschirmung und Fokussierung
Hier kann man richting die Energie aufladen!
Creating good flow between indoor and outdoor spaces can make your home feel more expansive. Encouraging extra flow between indoor and outdoor rooms during times you are entertaining, not only adds extra space but adds wow factor. We've done that by installing two large bifold accordion doors on either side of our dining room.
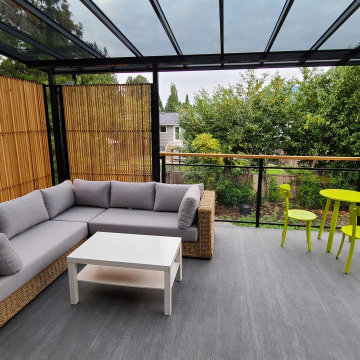
Großer, Überdachter Moderner Balkon mit Sichtschutz und Holzgeländer in Vancouver
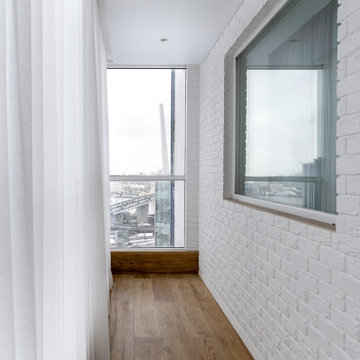
Лоджия в квартире с панорамным видом на бухту - Золотой рог.
Mittelgroßer, Unbedeckter Klassischer Balkon mit Sichtschutz und Glasgeländer in Sonstige
Mittelgroßer, Unbedeckter Klassischer Balkon mit Sichtschutz und Glasgeländer in Sonstige
Balkonsichtschutz Ideen (Seitlich)
7
