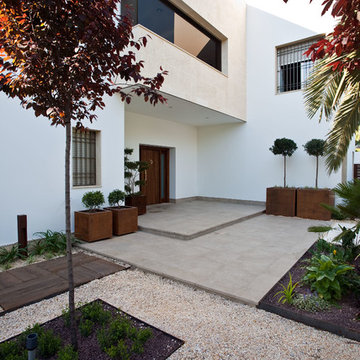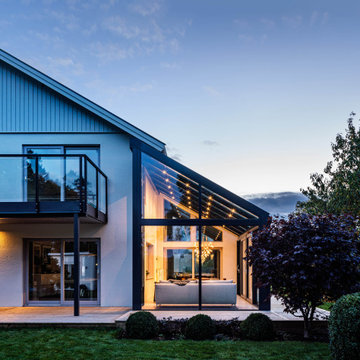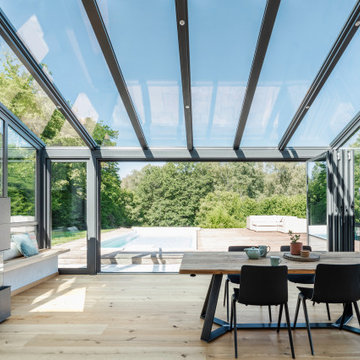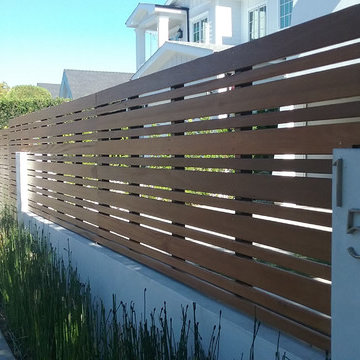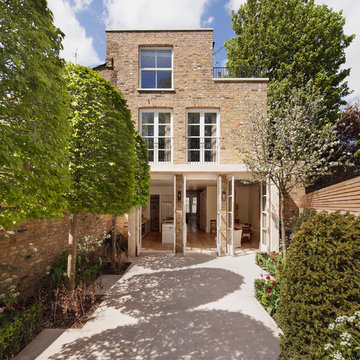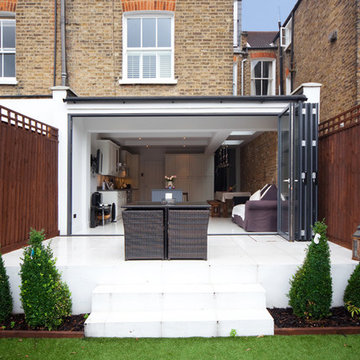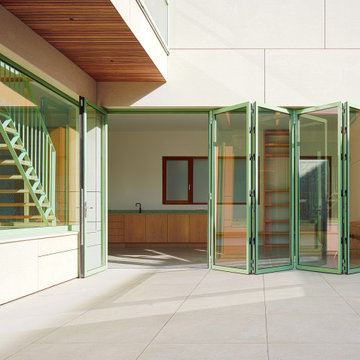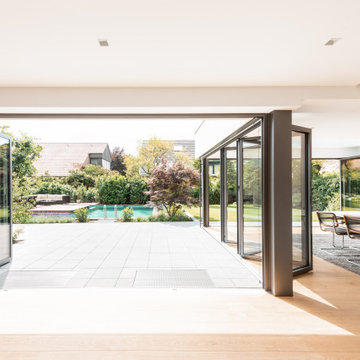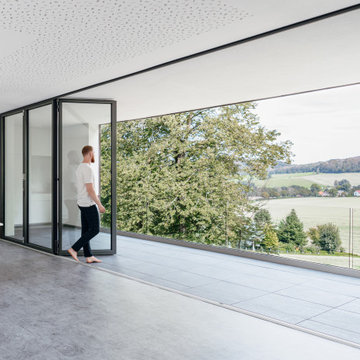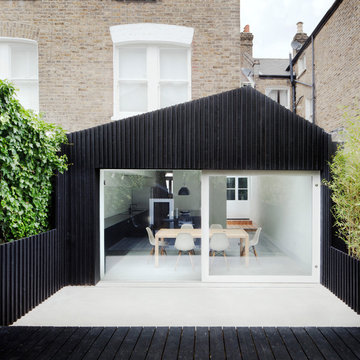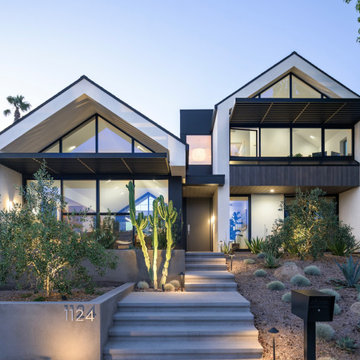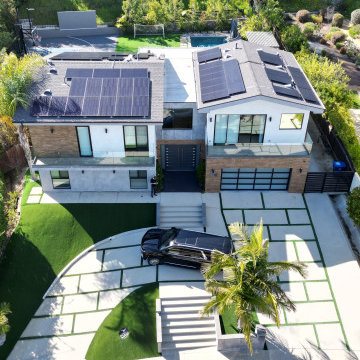Moderne Häuser Ideen und Bilder
Suche verfeinern:
Budget
Sortieren nach:Heute beliebt
41 – 60 von 427.510 Fotos
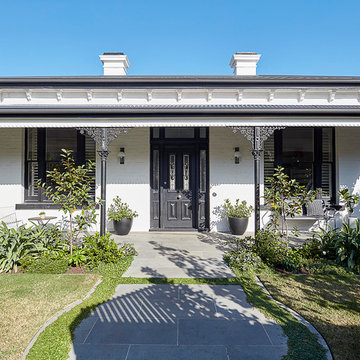
jack lovel
Großes, Einstöckiges Modernes Einfamilienhaus mit Betonfassade, grauer Fassadenfarbe, Walmdach und Blechdach in Melbourne
Großes, Einstöckiges Modernes Einfamilienhaus mit Betonfassade, grauer Fassadenfarbe, Walmdach und Blechdach in Melbourne

Fotografie René Kersting
Mittelgroßes, Dreistöckiges Modernes Haus mit grauer Fassadenfarbe und Satteldach in Düsseldorf
Mittelgroßes, Dreistöckiges Modernes Haus mit grauer Fassadenfarbe und Satteldach in Düsseldorf
Finden Sie den richtigen Experten für Ihr Projekt
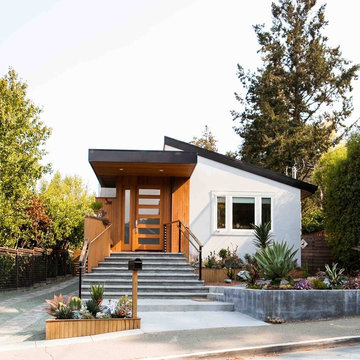
September Days-Laura Reoch
Einstöckiges Modernes Einfamilienhaus mit Mix-Fassade, weißer Fassadenfarbe und Pultdach in San Francisco
Einstöckiges Modernes Einfamilienhaus mit Mix-Fassade, weißer Fassadenfarbe und Pultdach in San Francisco
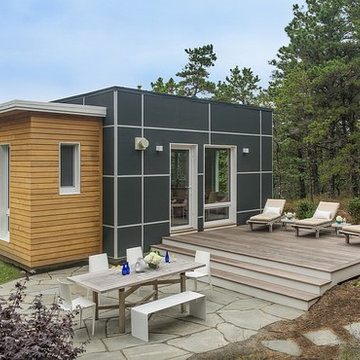
This modern green home offers both a vacation destination on Cape Cod near local family members and an opportunity for rental income.
FAMILY ROOTS. A West Coast couple living in the San Francisco Bay Area sought a permanent East Coast vacation home near family members living on Cape Cod. As academic professionals focused on sustainability, they sought a green, energy efficient home that was well-aligned with their values. With no green homes available for sale on Cape Cod, they decided to purchase land near their family and build their own.
SLOPED SITE. Comprised of a 3/4 acre lot nestled in the pines, the steeply sloping terrain called for a plan that embraced and took advantage of the slope. Of equal priority was optimizing solar exposure, preserving privacy from abutters, and creating outdoor living space. The design accomplished these goals with a simple, rectilinear form, offering living space on the both entry and lower/basement levels. The stepped foundation allows for a walk-out basement level with light-filled living space on the down-hill side of the home. The traditional basement on the eastern, up-hill side houses mechanical equipment and a home gym. The house welcomes natural light throughout, captures views of the forest, and delivers entertainment space that connects indoor living space to outdoor deck and dining patio.
MODERN VISION. The clean building form and uncomplicated finishes pay homage to the modern architectural legacy on the outer Cape. Durable and economical fiber cement panels, fixed with aluminum channels, clad the primary form. Cedar clapboards provide a visual accent at the south-facing living room, which extends a single roof plane to cover the entry porch.
SMART USE OF SPACE. On the entry level, the “L”-shaped living, dining, and kitchen space connects to the exterior living, dining, and grilling spaces to effectively double the home’s summertime entertainment area. Placed at the western end of the entry level (where it can retain privacy but still claim expansive downhill views) is the master suite with a built-in study. The lower level has two guest bedrooms, a second full bathroom, and laundry. The flexibility of the space—crucial in a house with a modest footprint—emerges in one of the guest bedrooms, which doubles as home office by opening the barn-style double doors to connect it to the bright, airy open stair leading up to the entry level. Thoughtful design, generous ceiling heights and large windows transform the modest 1,100 sf* footprint into a well-lit, spacious home. *(total finished space is 1800 sf)
RENTAL INCOME. The property works for its owners by netting rental income when the owners are home in San Francisco. The house especially caters to vacationers bound for nearby Mayo Beach and includes an outdoor shower adjacent to the lower level entry door. In contrast to the bare bones cottages that are typically available on the Cape, this home offers prospective tenants a modern aesthetic, paired with luxurious and green features. Durable finishes inside and out will ensure longevity with the heavier use that comes with a rental property.
COMFORT YEAR-ROUND. The home is super-insulated and air-tight, with mechanical ventilation to provide continuous fresh air from the outside. High performance triple-paned windows complement the building enclosure and maximize passive solar gain while ensuring a warm, draft-free winter, even when sitting close to the glass. A properly sized air source heat pump offers efficient heating & cooling, and includes a carefully designed the duct distribution system to provide even comfort throughout the house. The super-insulated envelope allows us to significantly reduce the equipment capacity, duct size, and airflow quantities, while maintaining unparalleled thermal comfort.
ENERGY EFFICIENT. The building’s shell and mechanical systems play instrumental roles in the home’s exceptional performance. The building enclosure reduces the most significant energy glutton: heating. Continuous super-insulation, thorough air sealing, triple-pane windows, and passive solar gain work together to yield a miniscule heating load. All active energy consumers are extremely efficient: an air source heat pump for heating and cooling, a heat pump hot water heater, LED lighting, energy recovery ventilation (ERV), and high efficiency appliances. The result is a home that uses 70% less energy than a similar new home built to code requirements.
OVERALL. The home embodies the owners’ goals and values while comprehensively enabling thermal comfort, energy efficiency, a vacation respite, and supplementary income.
PROJECT TEAM
ZeroEnergy Design - Architect & Mechanical Designer
A.F. Hultin & Co. - Contractor
Pamet Valley Landscape Design - Landscape & Masonry
Lisa Finch - Original Artwork
European Architectural Supply - Windows
Eric Roth Photography - Photography
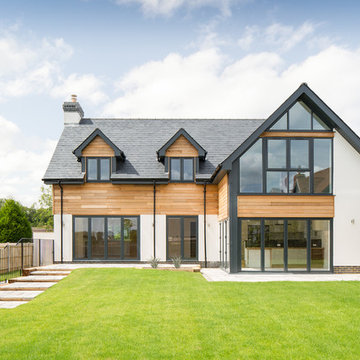
View from rear garden
Matthew Streten
Mittelgroßes, Zweistöckiges Modernes Haus mit Mix-Fassade, weißer Fassadenfarbe und Satteldach in Wiltshire
Mittelgroßes, Zweistöckiges Modernes Haus mit Mix-Fassade, weißer Fassadenfarbe und Satteldach in Wiltshire
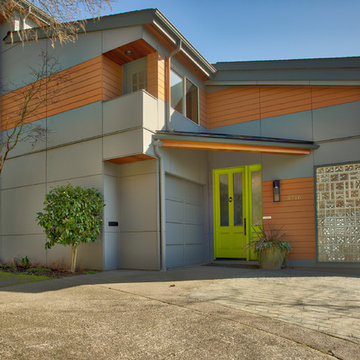
A textural warmth and welcoming glow embrace this gorgeously contemporary, yet uniquely modern north Leschi address overlooking Lake Washington.
Kleines Modernes Haus in Seattle
Kleines Modernes Haus in Seattle
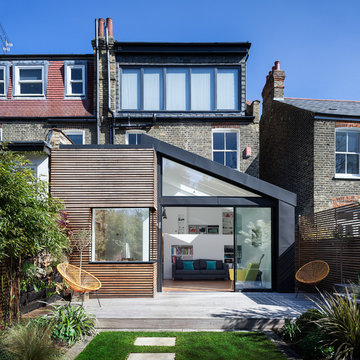
Culmax Corner Window, Skylight and Maxlight Doors
Image David Butler
David Butler
Zweistöckiges Modernes Haus mit Mix-Fassade in London
Zweistöckiges Modernes Haus mit Mix-Fassade in London
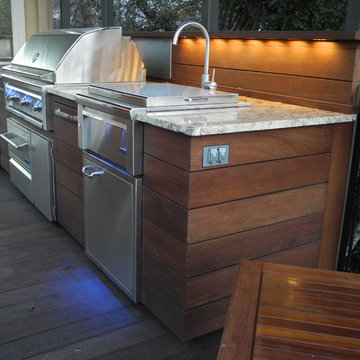
entertaining at night on the deck with undercabinet lights
Modernes Haus in Houston
Modernes Haus in Houston
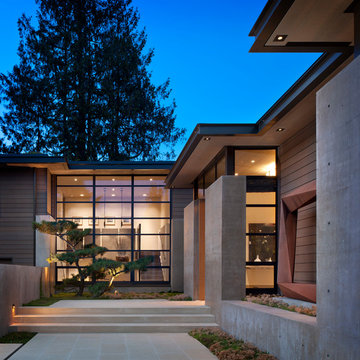
This Washington Park Residence sits on a bluff with easterly views of Lake Washington and the Cascades beyond. The house has a restrained presence on the street side and opens to the views with floor to ceiling windows looking east. A limited palette of concrete, steel, wood and stone create a serenity in the home and on its terraces. The house features a ground source heat pump system for cooling and a green roof to manage storm water runoff.
Photo by Aaron Leitz
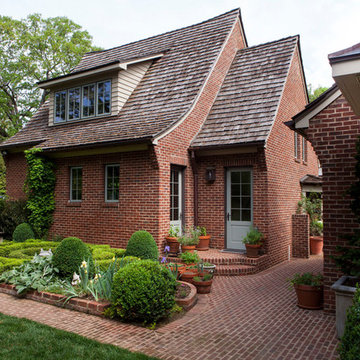
Jim Schmid Photography
Zweistöckiges Modernes Haus mit Backsteinfassade, roter Fassadenfarbe und Satteldach in Charlotte
Zweistöckiges Modernes Haus mit Backsteinfassade, roter Fassadenfarbe und Satteldach in Charlotte
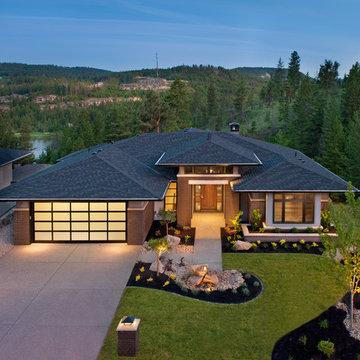
http://www.lipsettphotographygroup.com/
This beautiful 2-level home is located in Birdie Lake Place - Predator Ridge’s newest neighborhood. This Executive style home offers luxurious finishes throughout including hardwood floors, quartz counters, Jenn-Air kitchen appliances, outdoor kitchen, gym, wine room, theater room and generous outdoor living space. This south-facing luxury home sits overlooking the tranquil Birdie Lake and the critically acclaimed Ridge Course. The kitchen truly is the heart of this home; with open concept living; the dining room, living room and kitchen are all connected. And everyone knows the kitchen is where the party is. The furniture and accessories really complete this home; Adding pops of colour to a natural space makes it feel more alive. What’s our favorite item in the house? Hands down, it’s the Red farm house bar stools.

The client for this home wanted a modern structure that was suitable for displaying her art-glass collection. Located in a recently developed community, almost every component of the exterior was subject to an array of neighborhood and city ordinances. These were all accommodated while maintaining modern sensibilities and detailing on the exterior, then transitioning to a more minimalist aesthetic on the interior. The one-story building comfortably spreads out on its large lot, embracing a front and back courtyard and allowing views through and from within the transparent center section to other parts of the home. A high volume screened porch, the floating fireplace, and an axial swimming pool provide dramatic moments to the otherwise casual layout of the home.
Moderne Häuser Ideen und Bilder
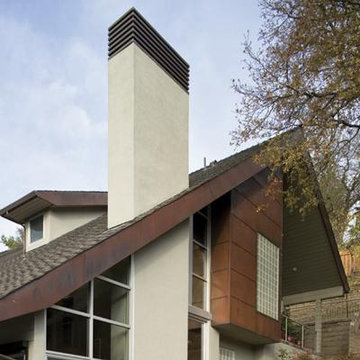
Los Gatos Residence Los Gatos, California Set in the beautiful hills of Los Gatos, this residence is an example of a new urban home with a warm modern ambiance. It was designed for a young family with three boys who needed room to run and play. The design is based upon a careful reading of the topography and neighbor's views. We created a linear plan with cascading terraces that curve to follow the bend in the hillside. The cylinder of the dining room, suspended as a complete circle in the bending matrix of the plan, serves as a pivot point in the house plan. The interiors are comfortable and playful, materials include maple wood floors, maple cabinets, custom stainless sink and hood and marble countertops. The exterior is finished with natural copper sheathing at the facade and roof edges, wood siding, slate terrace paving and Trex decking. Copper chimney and fascia details Photos: Mark Luthringer next
3
