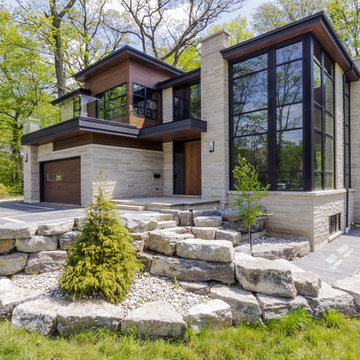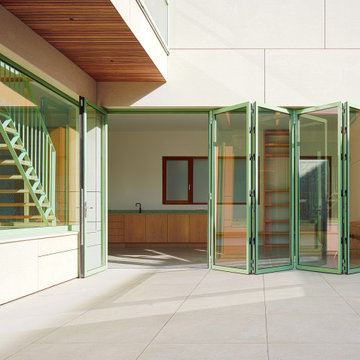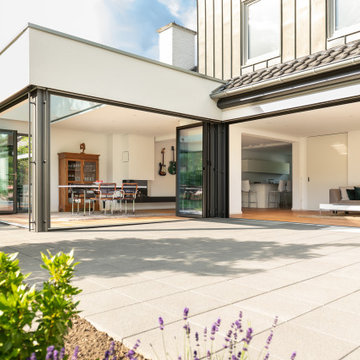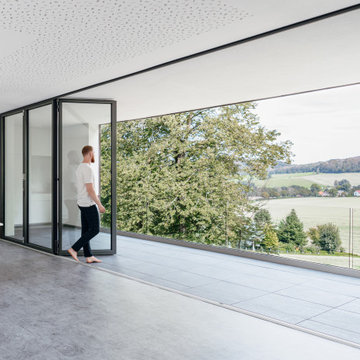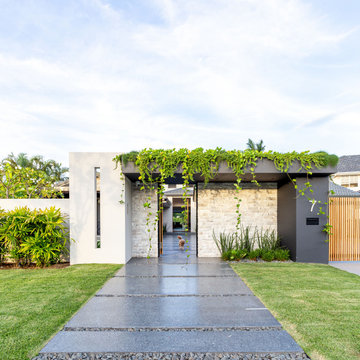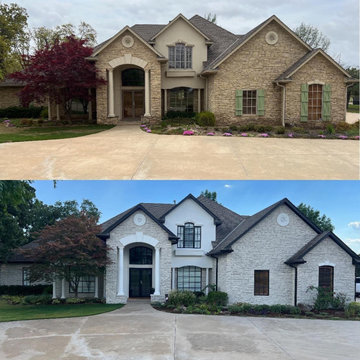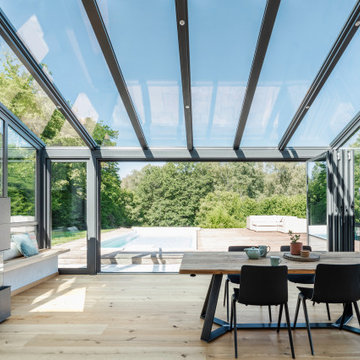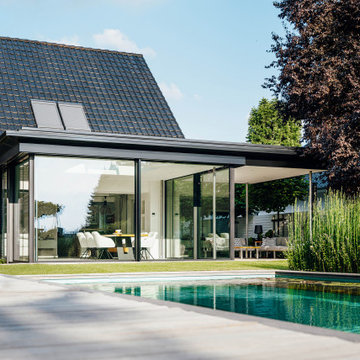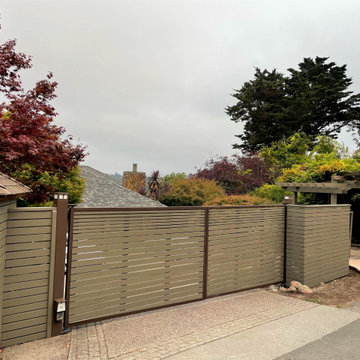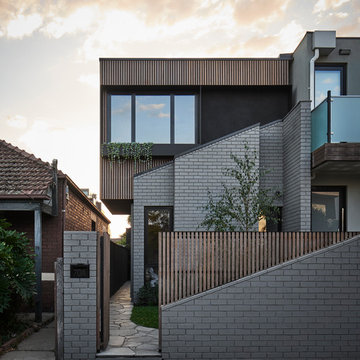Moderne Häuser Ideen und Bilder
Suche verfeinern:
Budget
Sortieren nach:Heute beliebt
21 – 40 von 427.510 Fotos
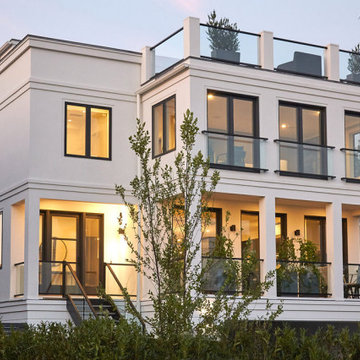
Modern beach house exterior
Mittelgroßes, Dreistöckiges Modernes Einfamilienhaus mit Putzfassade, weißer Fassadenfarbe und Flachdach in New York
Mittelgroßes, Dreistöckiges Modernes Einfamilienhaus mit Putzfassade, weißer Fassadenfarbe und Flachdach in New York

Vierstöckiges Modernes Einfamilienhaus mit Faserzement-Fassade, blauer Fassadenfarbe, Flachdach und Blechdach in Jackson
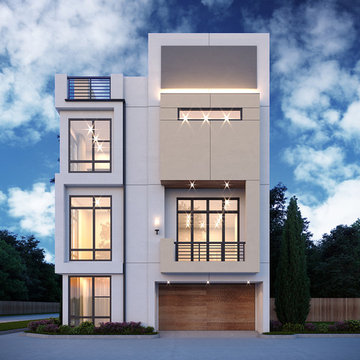
Großes, Dreistöckiges Modernes Reihenhaus mit Putzfassade, bunter Fassadenfarbe und Flachdach in Houston
Finden Sie den richtigen Experten für Ihr Projekt

Geräumiges, Zweistöckiges Modernes Einfamilienhaus mit Putzfassade, weißer Fassadenfarbe und Flachdach in Los Angeles

Mittelgroßes, Einstöckiges Modernes Einfamilienhaus mit beiger Fassadenfarbe, Schindeldach, Putzfassade und Walmdach in Dallas
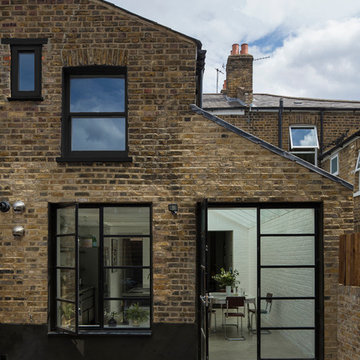
Rear elevation when viewed from the garden.
Photography: Tim Crocker
Modernes Haus mit Backsteinfassade in London
Modernes Haus mit Backsteinfassade in London

Built from the ground up on 80 acres outside Dallas, Oregon, this new modern ranch house is a balanced blend of natural and industrial elements. The custom home beautifully combines various materials, unique lines and angles, and attractive finishes throughout. The property owners wanted to create a living space with a strong indoor-outdoor connection. We integrated built-in sky lights, floor-to-ceiling windows and vaulted ceilings to attract ample, natural lighting. The master bathroom is spacious and features an open shower room with soaking tub and natural pebble tiling. There is custom-built cabinetry throughout the home, including extensive closet space, library shelving, and floating side tables in the master bedroom. The home flows easily from one room to the next and features a covered walkway between the garage and house. One of our favorite features in the home is the two-sided fireplace – one side facing the living room and the other facing the outdoor space. In addition to the fireplace, the homeowners can enjoy an outdoor living space including a seating area, in-ground fire pit and soaking tub.

New construction modern cape cod
Großes, Zweistöckiges Modernes Einfamilienhaus mit Putzfassade, weißer Fassadenfarbe, Schindeldach und grauem Dach in Los Angeles
Großes, Zweistöckiges Modernes Einfamilienhaus mit Putzfassade, weißer Fassadenfarbe, Schindeldach und grauem Dach in Los Angeles
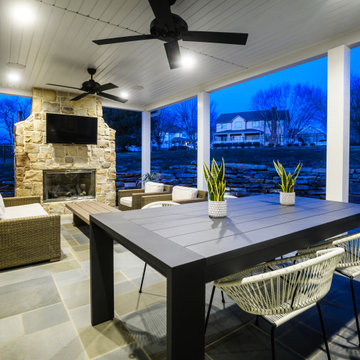
After setting a comfortable budget, our clients weighed the different buying options in their ideal area in order to achieve the perfect living space. They ultimately purchased a property with an existing house knowing it could be transformed into exactly what they envisioned for their home.
This project presented some design challenges, as the team worked to fit the footprint of the home within the constraints of two high-pressure gas line easements. Inch by inch, foot by foot, we worked together with the clients for six months in the planning stages to give them the living space they dreamed of.
With the client’s great vision and style, we were able to achieve a beautiful space for them to grow and raise their family.
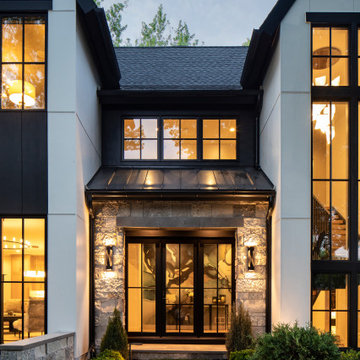
Nestled in a quiet neighborhood on Lake Minnetonka, this custom-built modern home takes full advantage of the lake views from every angle. The muted greige of the ORIJIN STONE Alder™ Limestone wall stone & stone veneer strikes a balance with the otherwise black and white aesthetic. ORIJIN Ferris™ Limestone creates the stunning back patio, and is found at the entrance stoop, door header and capping all stone walls.
ARCHITECT: Eskuche Design Group
BUILDER: Mikan Custom Homes
LANDSCAPE DESIGN & INSTALL: MN Green, Inc.
MASONRY: TS Construction
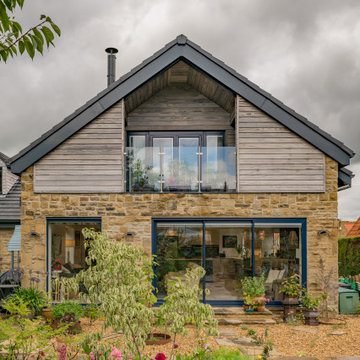
The property was originally a bungalow that had had a loft conversion with 2 bedrooms squeezed in and poor access. The ground floor layout was dated and not functional for how the client wanted to live.
In order to convert the bungalow into a true 2 storey house, we raised the roof and created a new stair and landing / hallway. This allowed the property to have 3 large bedrooms and 2 bathrooms plus an open study area on the first floor.
To the ground floor we created a open plan kitchen-dining-living room, a separate snug, utility, WC and further bedroom with en-suite.

Zweistöckiges, Großes Modernes Einfamilienhaus mit Putzfassade, weißer Fassadenfarbe, Walmdach und Ziegeldach in Dallas
Moderne Häuser Ideen und Bilder

Mittelgroßes, Dreistöckiges Modernes Reihenhaus mit Mix-Fassade und Flachdach in Washington, D.C.
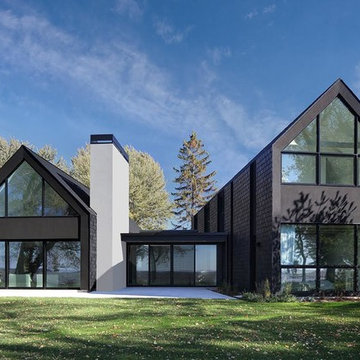
Mittelgroßes, Zweistöckiges Modernes Haus mit schwarzer Fassadenfarbe in Sonstige
2

