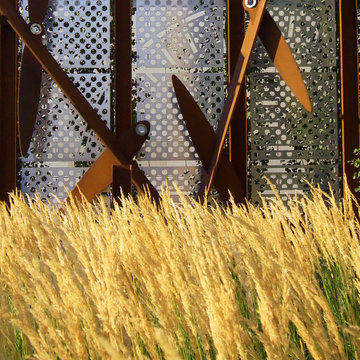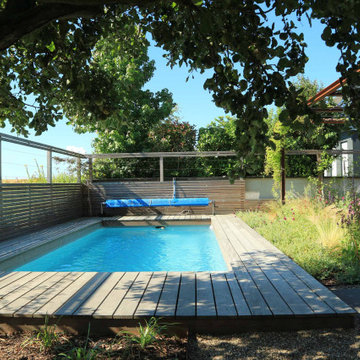Sichtschutz Garten Ideen und Bilder
Suche verfeinern:
Budget
Sortieren nach:Heute beliebt
1 – 20 von 2.654 Fotos

Geometrischer, Geräumiger Maritimer Garten im Sommer, hinter dem Haus mit Sichtschutz, direkter Sonneneinstrahlung, Betonboden und Steinzaun in Orange County

This garden path was created next to the new master bedroom addition we designed as part of the Orr Residence renovation. The curving limestone paver path is defined by the plantings. RDM and the client selected plantings that are very happy in the shade as this part of the yard gets very little direct sunlight. Check out the rest of the Orr Residence photos as this project was all about outdoor living!
This photo was one of the most popular "Design" images on Houzz in 2012 - http://www.houzz.com/ideabooks/1435436/thumbs/pt=fdc1686efe3dfb19657036963f01ae47/Houzz--Best-of-Remodeling-2012---Landscapes - and added to over 11,000 Ideabooks

This compact, urban backyard was in desperate need of privacy. We created a series of outdoor rooms, privacy screens, and lush plantings all with an Asian-inspired design sense. Elements include a covered outdoor lounge room, sun decks, rock gardens, shade garden, evergreen plant screens, and raised boardwalk to connect the various outdoor spaces. The finished space feels like a true backyard oasis.
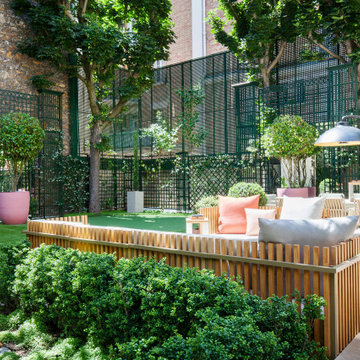
Mittelgroßer, Halbschattiger Moderner Garten hinter dem Haus mit Sichtschutz und Dielen in Paris
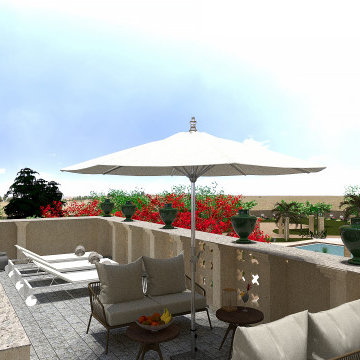
Uno stile inconfondibile e raffinato:
vi presentiamo Villa Anna
Ogni stanza, è sormontata da una diversa volta in pietra. Si alternano volte a stella, a croce, a botte con finestrature bifore che ne esaltano la peculiarità architettonica.
è il luogo ideale per le occasioni speciali ed eventi indimenticabili.
Una location per matrimoni, feste e ricorrenza, capace di rendere unico qualsiasi momento.
Villa Anna si sviluppa su un unico piano per circa 380 m2 con ulteriori 100 m2 di terrazza panoramica utilizzabili.
All'esterno il giardino è di notevoli dimensioni, circa 1,3 ettari, in cui si trova una zona piscina privata con struttura bioclimatica dotata di tutti i comfort per rilassarsi, pranzare e cenare a bordo piscina.
Lo studio Polygona è orgoglio di aver contribuito alla realizzazione dei Rendering di questo meraviglioso posto dove potete godervi dei soggiorni unici.
prenota qui il tuo soggiorno: www.suitesevents.it
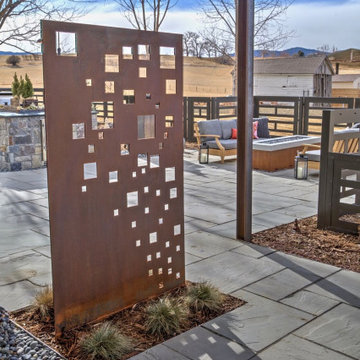
Custom steel art screen designed to match the continuous interior and exterior color palette separates the master bedroom patio from the public outdoor rooms. The custom TLC Steel pergola is scaled to fit this particular patio, creating a sense of place and intimacy.
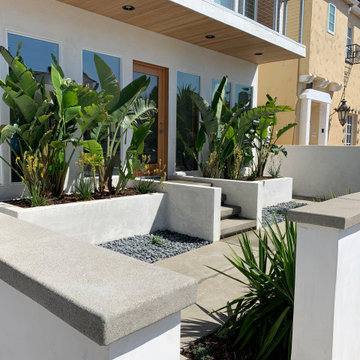
A fresh landscape and patio update to compliment this beautiful modern house.
Kleiner Moderner Vorgarten mit Sichtschutz, direkter Sonneneinstrahlung, Flusssteinen und Holzzaun in Los Angeles
Kleiner Moderner Vorgarten mit Sichtschutz, direkter Sonneneinstrahlung, Flusssteinen und Holzzaun in Los Angeles

The Valero Family wanted a new area where they could have foliage growing and covering an area that faced the neighbors for more privacy and also to enhance the look of their backyard. Privacy fence, new landscaping , palm trees and beach pebbles were installed in this area,

The backyard is small and uninviting until we transformed it into a comfortable and functional area for entertaining
Kleiner Moderner Garten hinter dem Haus mit Sichtschutz und direkter Sonneneinstrahlung in New York
Kleiner Moderner Garten hinter dem Haus mit Sichtschutz und direkter Sonneneinstrahlung in New York
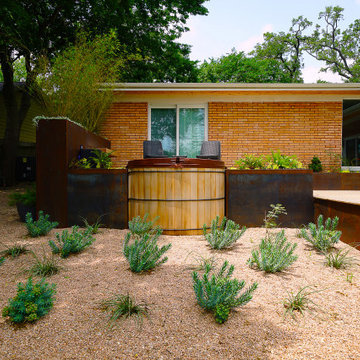
This project combines three main strengths of Smash Design Build: architecture, landscape, and craftsmanship in concise and composed spaces. Lush planting in modern, rusting steel planters surround wooden decks, which feature a Japanese soaking tub.

A grand wooden gate introduces the series of arrival sequences to be taken in along the private drive to the main ranch grounds.
Landhausstil Vorgarten im Sommer mit Auffahrt, Sichtschutz, direkter Sonneneinstrahlung und Steinzaun in Denver
Landhausstil Vorgarten im Sommer mit Auffahrt, Sichtschutz, direkter Sonneneinstrahlung und Steinzaun in Denver
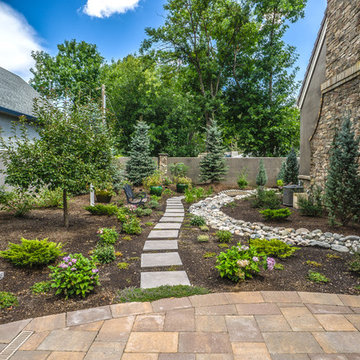
Concrete stepping stones meander their way thought a private, densely planted garden area. Accents like a wooden bridge over the dry creek bed, a seating bench, and container planting bring this area to life.

Jonathan Pearlman Elevation Architects
Klassischer Garten neben dem Haus mit Sichtschutz in San Francisco
Klassischer Garten neben dem Haus mit Sichtschutz in San Francisco
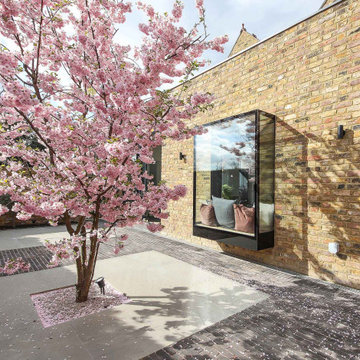
A private garden designed, with minimal maintenance in mind, for a newly converted flat in Ealing. It has a long taxus hedge to provide year-round interest viewable from the property as well as to act as a backdrop to a Prunus ‘Accolade’ when it is in flower and leaf. This cherry tree is positioned centrally opposite a cantilevered glass box extruding from the facade of the building.
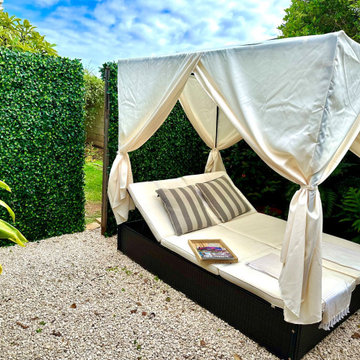
3rd Street Inn® offers the highest quality, most realistic, artificial foliage on the market today. 3rd Street Inn® Topiary Balls looks great while hanging, in planters, on mantels, as table centerpieces, and more. Our fake greenery looks great on walls, fences, and more!

Weather House is a bespoke home for a young, nature-loving family on a quintessentially compact Northcote block.
Our clients Claire and Brent cherished the character of their century-old worker's cottage but required more considered space and flexibility in their home. Claire and Brent are camping enthusiasts, and in response their house is a love letter to the outdoors: a rich, durable environment infused with the grounded ambience of being in nature.
From the street, the dark cladding of the sensitive rear extension echoes the existing cottage!s roofline, becoming a subtle shadow of the original house in both form and tone. As you move through the home, the double-height extension invites the climate and native landscaping inside at every turn. The light-bathed lounge, dining room and kitchen are anchored around, and seamlessly connected to, a versatile outdoor living area. A double-sided fireplace embedded into the house’s rear wall brings warmth and ambience to the lounge, and inspires a campfire atmosphere in the back yard.
Championing tactility and durability, the material palette features polished concrete floors, blackbutt timber joinery and concrete brick walls. Peach and sage tones are employed as accents throughout the lower level, and amplified upstairs where sage forms the tonal base for the moody main bedroom. An adjacent private deck creates an additional tether to the outdoors, and houses planters and trellises that will decorate the home’s exterior with greenery.
From the tactile and textured finishes of the interior to the surrounding Australian native garden that you just want to touch, the house encapsulates the feeling of being part of the outdoors; like Claire and Brent are camping at home. It is a tribute to Mother Nature, Weather House’s muse.
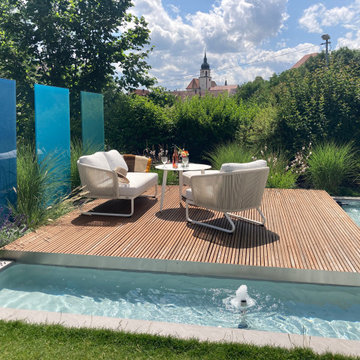
Die Dorfkirche bildet eine schöne Kulisse zur der Terrasse mit dem Wasserbecken
Geometrischer, Mittelgroßer Maritimer Garten im Sommer, neben dem Haus mit Sichtschutz, direkter Sonneneinstrahlung und Dielen in Stuttgart
Geometrischer, Mittelgroßer Maritimer Garten im Sommer, neben dem Haus mit Sichtschutz, direkter Sonneneinstrahlung und Dielen in Stuttgart
Sichtschutz Garten Ideen und Bilder
1

