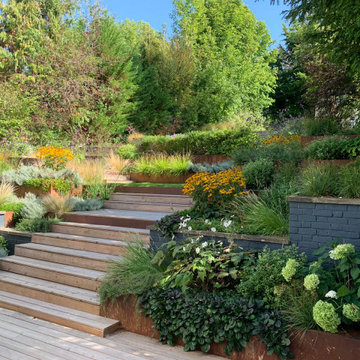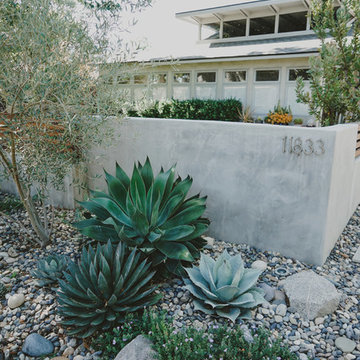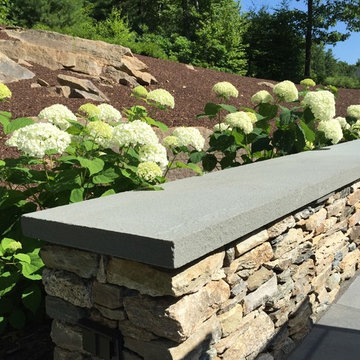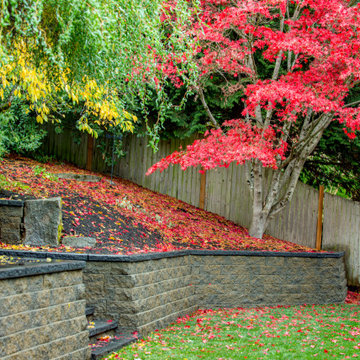Gartenmauer Ideen und Design
Suche verfeinern:
Budget
Sortieren nach:Heute beliebt
1 – 20 von 22.569 Fotos
1 von 3
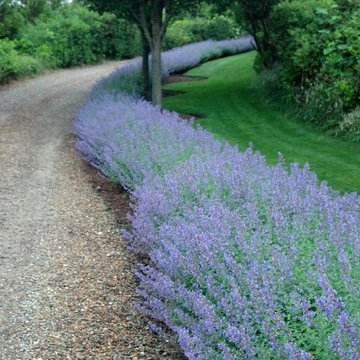
Mittelgroße, Geometrische Klassische Gartenmauer hinter dem Haus mit direkter Sonneneinstrahlung und Natursteinplatten in Boston
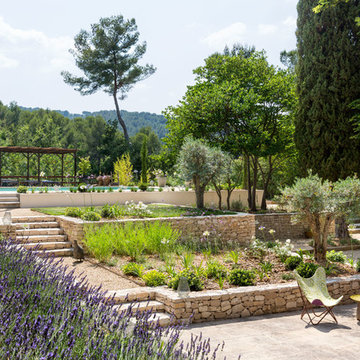
Gabrielle VOINOT
Geometrische Mediterrane Gartenmauer hinter dem Haus mit Natursteinplatten in Sonstige
Geometrische Mediterrane Gartenmauer hinter dem Haus mit Natursteinplatten in Sonstige
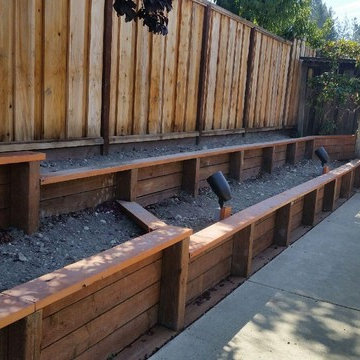
Mittelgroße Urige Gartenmauer hinter dem Haus mit direkter Sonneneinstrahlung und Betonboden in San Francisco
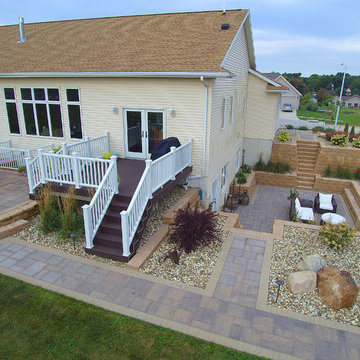
Allan Block Product supplied by Midland Concrete in a Taupe color. Multi level walls were created to have built in planting area and a built in space for a fire pit - fireplace that isn't in the main patio space.
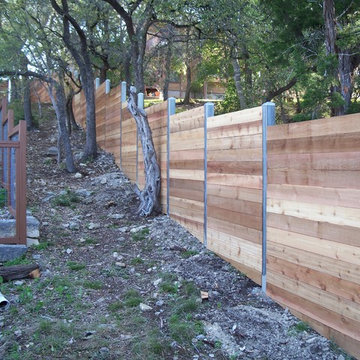
Mittelgroße Klassische Gartenmauer im Frühling, hinter dem Haus mit direkter Sonneneinstrahlung in Austin
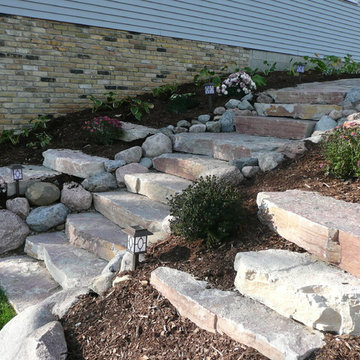
Sally Michalko
Geometrischer, Geräumiger Uriger Garten mit direkter Sonneneinstrahlung und Natursteinplatten in Milwaukee
Geometrischer, Geräumiger Uriger Garten mit direkter Sonneneinstrahlung und Natursteinplatten in Milwaukee
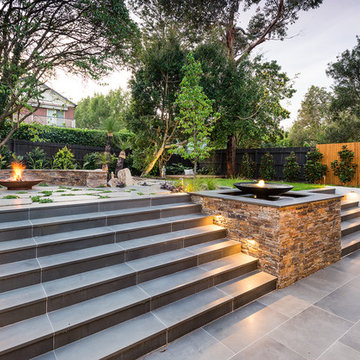
Landscape design & construction by Bayon Gardens // Photography by Tim Turner
Große, Schattige Moderne Gartenmauer hinter dem Haus mit Natursteinplatten in Melbourne
Große, Schattige Moderne Gartenmauer hinter dem Haus mit Natursteinplatten in Melbourne
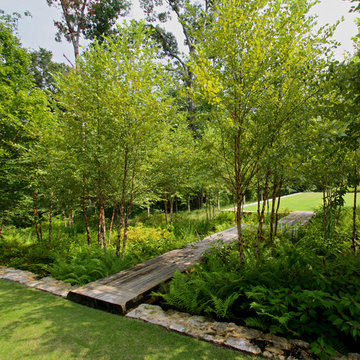
Rear garden terraces are framed by forest and lower rain gardens, filled with native birch, willow, fern and iris. Roof drains on the residence and french drains in the lawn terrace fill the space defined by low stone walls. Cypress logs were harvested from nearby river bottoms and milled to create the bridge that connects the terraces. The rain garden extends from forest edge to a large window in the master suite of residence. Photo Credit :Rebecca A O'Neal
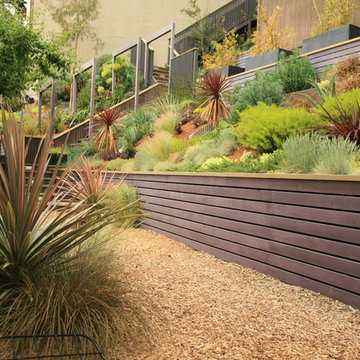
An Eichler remodel with a steep hillside garden. This project pushed the limits of creating flat space where there was none! The angular architecture of the garden is balanced with bold and textural free form plantings. Color, texture and juxtaposed angles.
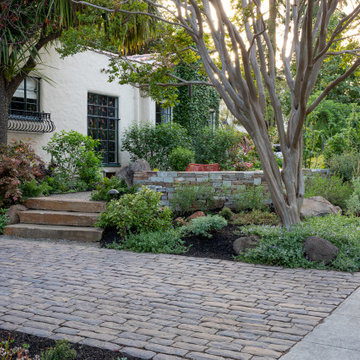
The driveway was rebuilt with permeable Belgard 'Old World' pavers to complement the Spanish style home. Slabs of 'Autumn Gold' create steps up to the front seating area, which is contained by a seatwall clad in 'Mt. Moriah' ledge stone. Photo © Jude Parkinson-Morgan.
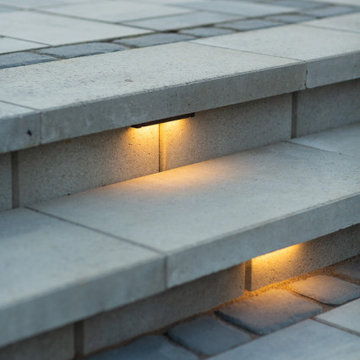
Geräumige, Halbschattige Moderne Gartenmauer im Sommer, hinter dem Haus mit Betonboden und Metallzaun in Sonstige
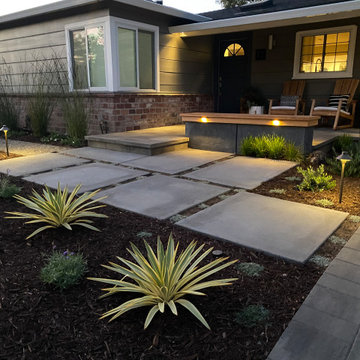
Mittelgroßer Moderner Garten mit Auffahrt, direkter Sonneneinstrahlung und Betonboden in San Francisco
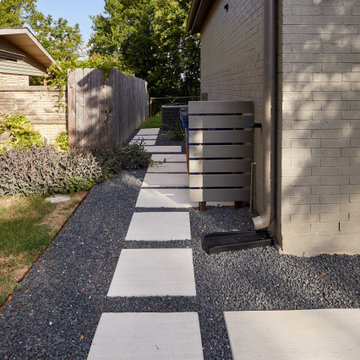
After this home was completely rebuilt in the established Barton Hills neighborhood, the landscape needed a reboot to match the new modern/contemporary house. To update the style, we replaced the cracked solid driveway with concrete ribbons and gravel that lines up with the garage. We built a retaining to hold back the sloped, problematic front yard. This leveled out a buffer space of plantings near the curb helping to create a welcoming accent for guests. We also introduced a comfortable pathway to transition through the yard into the new courtyard space, balancing out the scale of the house with the landscape.
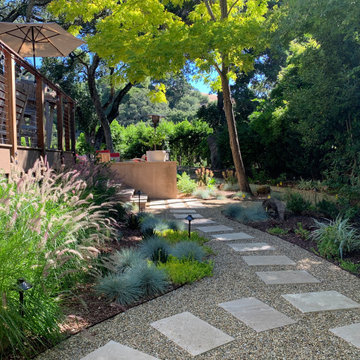
APLD 2021 Silver Award Winning Landscape Design. An expansive back yard landscape with several mature oak trees and a stunning Golden Locust tree has been transformed into a welcoming outdoor retreat. The renovations include a wraparound deck, an expansive travertine natural stone patio, stairways and pathways along with concrete retaining walls and column accents with dramatic planters. The pathways meander throughout the landscape... some with travertine stepping stones and gravel and those below the majestic oaks left natural with fallen leaves. Raised vegetable beds and fruit trees occupy some of the sunniest areas of the landscape. A variety of low-water and low-maintenance plants for both sunny and shady areas include several succulents, grasses, CA natives and other site-appropriate Mediterranean plants complimented by a variety of boulders. Dramatic white pots provide architectural accents, filled with succulents and citrus trees. Design, Photos, Drawings © Eileen Kelly, Dig Your Garden Landscape Design
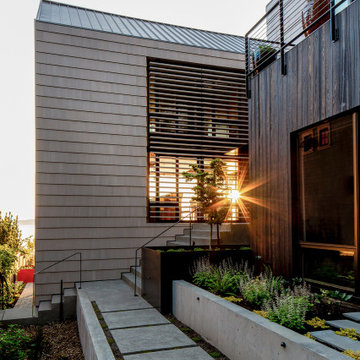
Interior wood and steel screens create filters, dividing spaces while modulating light. Exterior screens of sustainable Resysta filter light and views inward while lending privacy at the entry to the Lowman Beach Residence.
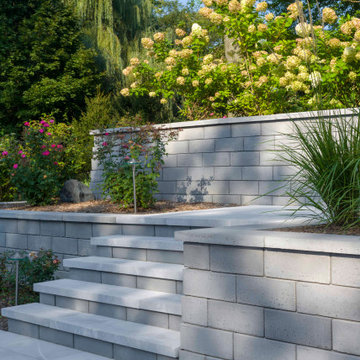
This retaining wall project in inspired by our Travertina Raw stone. The Travertina Raw collection has been extended to a double-sided, segmental retaining wall system. This product mimics the texture of natural travertine in a concrete material for wall blocks. Build outdoor raised planters, outdoor kitchens, seating benches and more with this wall block. This product line has enjoyed huge success and has now been improved with an ultra robust mix design, making it far more durable than the natural alternative. This is a perfect solution in freeze-thaw climates. Check out our website to shop the look! https://www.techo-bloc.com/shop/walls/travertina-raw/
Gartenmauer Ideen und Design
1
