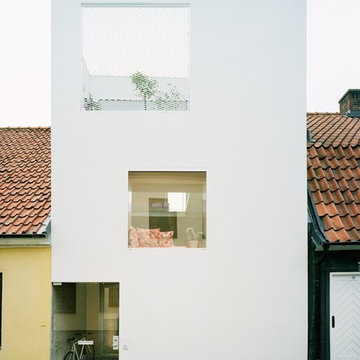Kleine Häuser Ideen und Design
Suche verfeinern:
Budget
Sortieren nach:Heute beliebt
61 – 80 von 23.211 Fotos
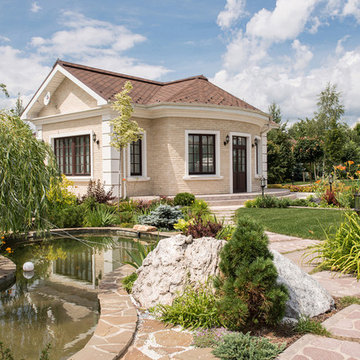
Камачкин Александр
Kleines, Einstöckiges Klassisches Haus mit Backsteinfassade und beiger Fassadenfarbe in Moskau
Kleines, Einstöckiges Klassisches Haus mit Backsteinfassade und beiger Fassadenfarbe in Moskau
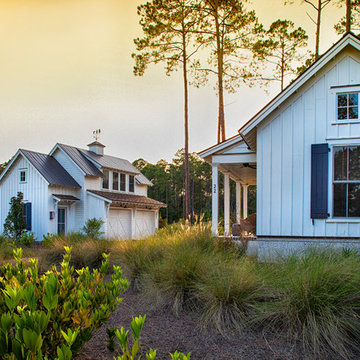
john mc manus
Kleines Landhausstil Haus mit Faserzement-Fassade und weißer Fassadenfarbe in Charleston
Kleines Landhausstil Haus mit Faserzement-Fassade und weißer Fassadenfarbe in Charleston

Bold and beautiful colors accentuate this traditional Charleston style Lowcountry home. Warm and inviting.
Kleines, Zweistöckiges Klassisches Haus mit Faserzement-Fassade, roter Fassadenfarbe und Satteldach in Atlanta
Kleines, Zweistöckiges Klassisches Haus mit Faserzement-Fassade, roter Fassadenfarbe und Satteldach in Atlanta
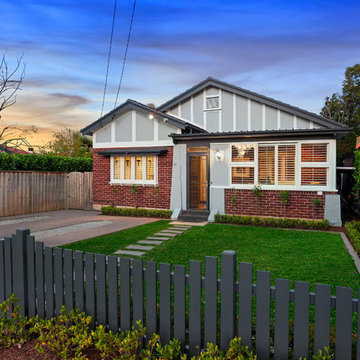
The classic period charm of this Californian bungalow has been enhanced by smart renovations and interior design where character, style, space and light come together with great success. Embraces spacious living and in/outdoor entertaining.
- Flowing layout features high ceilings, timber floors and classic details
- Light filled open design
- Fold-out doors open seamlessly to a sheltered dining patio
- Modern breakfast bar kitchen that overlooks the backyard

We used the timber frame of a century old barn to build this rustic modern house. The barn was dismantled, and reassembled on site. Inside, we designed the home to showcase as much of the original timber frame as possible.
Photography by Todd Crawford
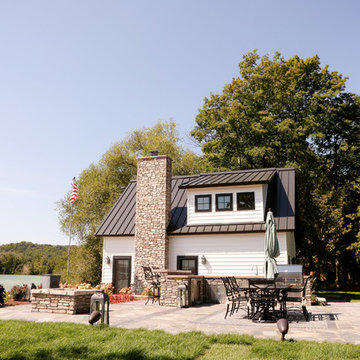
Kleine, Zweistöckige Rustikale Holzfassade Haus mit weißer Fassadenfarbe und Satteldach in Sonstige
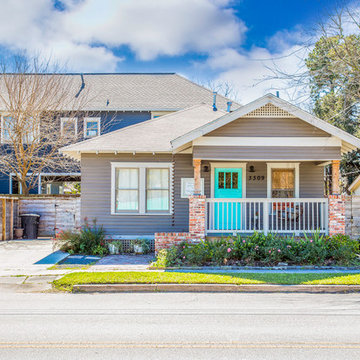
Einstöckiges, Kleines Klassisches Haus mit Vinylfassade, beiger Fassadenfarbe und Satteldach in Houston
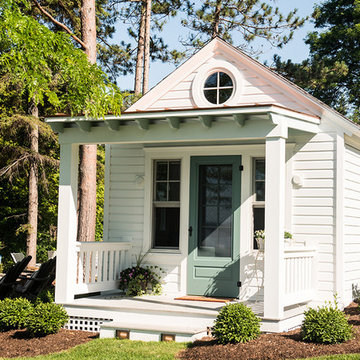
Alice G Patterson
Kleine, Einstöckige Klassische Holzfassade Haus mit weißer Fassadenfarbe und Satteldach in Burlington
Kleine, Einstöckige Klassische Holzfassade Haus mit weißer Fassadenfarbe und Satteldach in Burlington
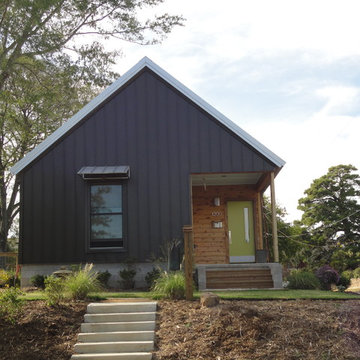
Kleines, Einstöckiges Modernes Haus mit Metallfassade, brauner Fassadenfarbe und Satteldach in Little Rock
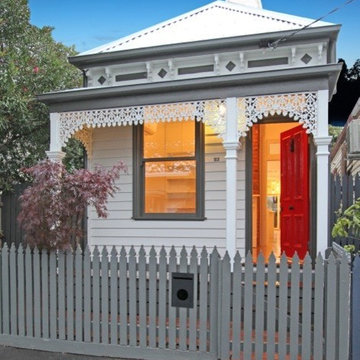
the single storey Victorian home has been fully renovated. The entry door has been painted red, weatherboard and posts/fretwork have been painted white. The picket fence and trims are painted in dark grey to create a nice contrast
PHOTOS BY LOREN
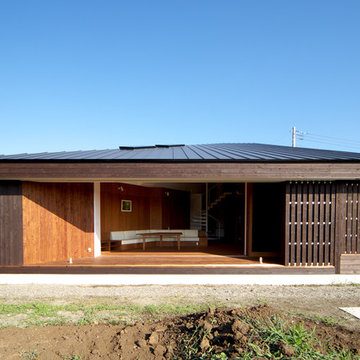
Einstöckiges, Kleines Haus mit brauner Fassadenfarbe, Flachdach und Blechdach in Yokohama
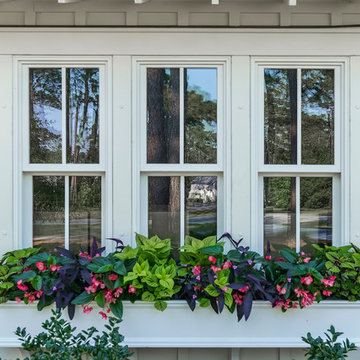
What a bright spot of color from the enclosed garden and garden shed!
Kleine, Zweistöckige Klassische Holzfassade Haus mit weißer Fassadenfarbe in Charleston
Kleine, Zweistöckige Klassische Holzfassade Haus mit weißer Fassadenfarbe in Charleston

Exterior front entry of the second dwelling beach house in Santa Cruz, California, showing the main front entry. The covered front entry provides weather protection and making the front entry more inviting.
Golden Visions Design
Santa Cruz, CA 95062
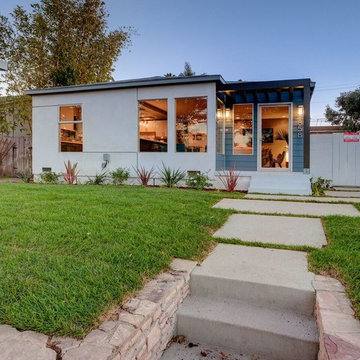
Kleines, Einstöckiges Modernes Haus mit Putzfassade, grauer Fassadenfarbe und Walmdach in Los Angeles
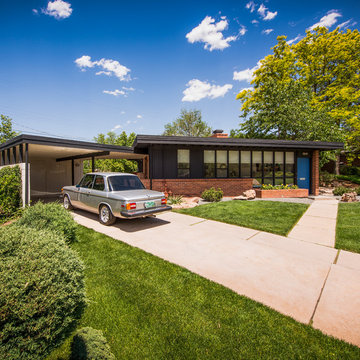
Mid Century Modern Renovation - nestled in the heart of Arapahoe Acres. This home was purchased as a foreclosure and needed a complete renovation. To complete the renovation - new floors, walls, ceiling, windows, doors, electrical, plumbing and heating system were redone or replaced. The kitchen and bathroom also underwent a complete renovation - as well as the home exterior and landscaping. Many of the original details of the home had not been preserved so Kimberly Demmy Design worked to restore what was intact and carefully selected other details that would honor the mid century roots of the home. Published in Atomic Ranch - Fall 2015 - Keeping It Small.
Daniel O'Connor Photography

Bill Mauzy
Kleines, Einstöckiges Modernes Haus mit Mix-Fassade, schwarzer Fassadenfarbe und Satteldach in Washington, D.C.
Kleines, Einstöckiges Modernes Haus mit Mix-Fassade, schwarzer Fassadenfarbe und Satteldach in Washington, D.C.

Kleines, Zweistöckiges Klassisches Haus mit blauer Fassadenfarbe und Satteldach in Houston
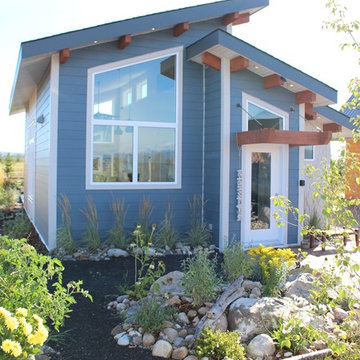
Our Cascade Model. Small modern cottage. Lots of natural light. Timber accents and Hardie exterior.
Kleines, Einstöckiges Maritimes Einfamilienhaus mit Faserzement-Fassade, blauer Fassadenfarbe und Satteldach in Calgary
Kleines, Einstöckiges Maritimes Einfamilienhaus mit Faserzement-Fassade, blauer Fassadenfarbe und Satteldach in Calgary
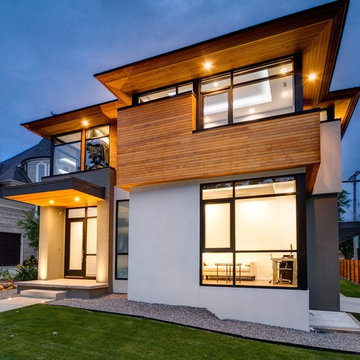
Kleines, Zweistöckiges Modernes Haus mit Mix-Fassade und Walmdach in Detroit
Kleine Häuser Ideen und Design
4
