Kleine Häuser Ideen und Design
Suche verfeinern:
Budget
Sortieren nach:Heute beliebt
41 – 60 von 23.211 Fotos

A tiny waterfront house in Kennebunkport, Maine.
Photos by James R. Salomon
Einstöckiges, Kleines Maritimes Haus mit blauer Fassadenfarbe, Walmdach und Schindeldach in Portland Maine
Einstöckiges, Kleines Maritimes Haus mit blauer Fassadenfarbe, Walmdach und Schindeldach in Portland Maine
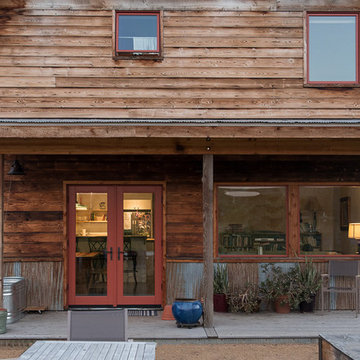
Kleines, Zweistöckiges Uriges Haus mit brauner Fassadenfarbe, Satteldach und Schindeldach in Sonstige

Bruce Cole Photography
Kleines, Zweistöckiges Landhaus Einfamilienhaus mit weißer Fassadenfarbe, Satteldach und Schindeldach in Sonstige
Kleines, Zweistöckiges Landhaus Einfamilienhaus mit weißer Fassadenfarbe, Satteldach und Schindeldach in Sonstige
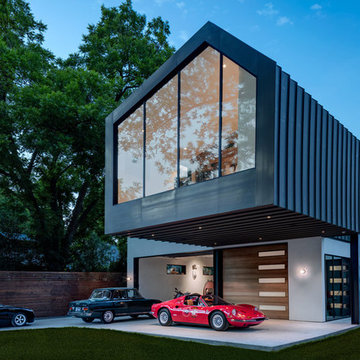
Photography by Charles Davis Smith
Kleines, Zweistöckiges Modernes Einfamilienhaus mit Mix-Fassade, schwarzer Fassadenfarbe und Blechdach in Austin
Kleines, Zweistöckiges Modernes Einfamilienhaus mit Mix-Fassade, schwarzer Fassadenfarbe und Blechdach in Austin
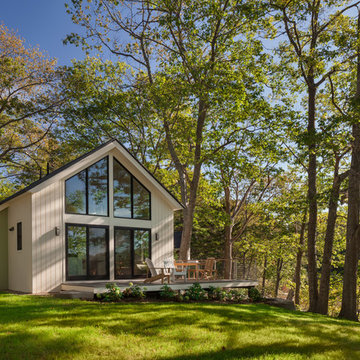
Facing to the South the gable end contains a 2 story wall of glass that brings in light for the entire home. The windows and doors on this house are Marvin Integrity Wood-Ultrex units with a ebony exterior. The siding used on this house is a poly-fly ash material manufactured by Boral. For the vertical siding a channel groove pattern was chosen and at the entry (green) a ship-lap pattern. The decking is a composite product from Fiberon with a cable rail system at one end. All the products on the exterior were chosen in part because of their low maintenance qualities.
Photography by Anthony Crisafulli Photography
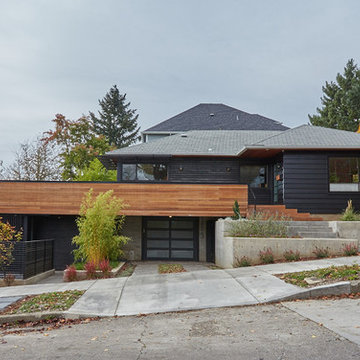
Photo: Joe Mansfield
Kleines, Zweistöckiges Modernes Haus mit schwarzer Fassadenfarbe in Portland
Kleines, Zweistöckiges Modernes Haus mit schwarzer Fassadenfarbe in Portland

Kleines, Einstöckiges Landhausstil Einfamilienhaus mit Vinylfassade, schwarzer Fassadenfarbe, Satteldach und Schindeldach in Chicago
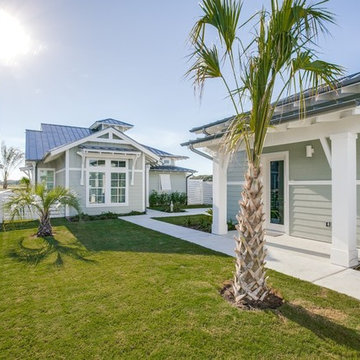
Kleines, Einstöckiges Maritimes Einfamilienhaus mit Faserzement-Fassade, Satteldach, Blechdach und grüner Fassadenfarbe in Austin
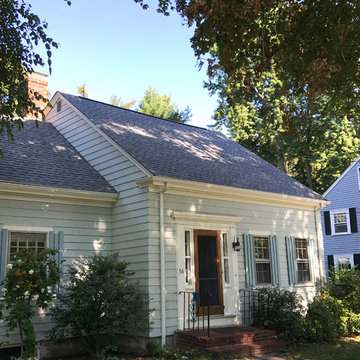
For this clients needs, our crew focused on the front and driveway side of the home. Our carpenters replaced 36 inches of soffit and fascia board and replaced wooden gutters with aluminum. There were some minor areas around the home that required shingle replacement, along with the front doors threshold and kick board. The two sides of the home were washed by hand and the old paint was stripped down to 80% bare wood. The siding was prepped and painted with Sherwin Williams Silver Strand. The trim and casings were SW Greek Villa, while the 8 shutter sets were SW Dutch Tile.
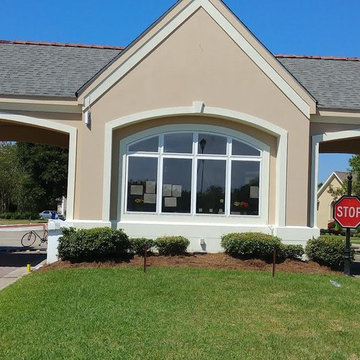
Security booth at Eastover in New Orleans
Kleines, Einstöckiges Klassisches Haus mit beiger Fassadenfarbe, Satteldach und Schindeldach in Charlotte
Kleines, Einstöckiges Klassisches Haus mit beiger Fassadenfarbe, Satteldach und Schindeldach in Charlotte
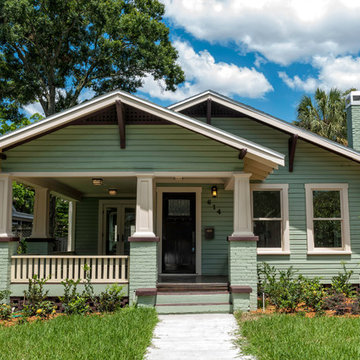
Kleines, Einstöckiges Rustikales Haus mit Satteldach, Schindeldach und blauer Fassadenfarbe in Tampa

I built this on my property for my aging father who has some health issues. Handicap accessibility was a factor in design. His dream has always been to try retire to a cabin in the woods. This is what he got.
It is a 1 bedroom, 1 bath with a great room. It is 600 sqft of AC space. The footprint is 40' x 26' overall.
The site was the former home of our pig pen. I only had to take 1 tree to make this work and I planted 3 in its place. The axis is set from root ball to root ball. The rear center is aligned with mean sunset and is visible across a wetland.
The goal was to make the home feel like it was floating in the palms. The geometry had to simple and I didn't want it feeling heavy on the land so I cantilevered the structure beyond exposed foundation walls. My barn is nearby and it features old 1950's "S" corrugated metal panel walls. I used the same panel profile for my siding. I ran it vertical to math the barn, but also to balance the length of the structure and stretch the high point into the canopy, visually. The wood is all Southern Yellow Pine. This material came from clearing at the Babcock Ranch Development site. I ran it through the structure, end to end and horizontally, to create a seamless feel and to stretch the space. It worked. It feels MUCH bigger than it is.
I milled the material to specific sizes in specific areas to create precise alignments. Floor starters align with base. Wall tops adjoin ceiling starters to create the illusion of a seamless board. All light fixtures, HVAC supports, cabinets, switches, outlets, are set specifically to wood joints. The front and rear porch wood has three different milling profiles so the hypotenuse on the ceilings, align with the walls, and yield an aligned deck board below. Yes, I over did it. It is spectacular in its detailing. That's the benefit of small spaces.
Concrete counters and IKEA cabinets round out the conversation.
For those who could not live in a tiny house, I offer the Tiny-ish House.
Photos by Ryan Gamma
Staging by iStage Homes
Design assistance by Jimmy Thornton

Located along a country road, a half mile from the clear waters of Lake Michigan, we were hired to re-conceptualize an existing weekend cabin to allow long views of the adjacent farm field and create a separate area for the owners to escape their high school age children and many visitors!
The site had tight building setbacks which limited expansion options, and to further our challenge, a 200 year old pin oak tree stood in the available building location.
We designed a bedroom wing addition to the side of the cabin which freed up the existing cabin to become a great room with a wall of glass which looks out to the farm field and accesses a newly designed pea-gravel outdoor dining room. The addition steps around the existing tree, sitting on a specialized foundation we designed to minimize impact to the tree. The master suite is kept separate with ‘the pass’- a low ceiling link back to the main house.
Painted board and batten siding, ribbons of windows, a low one-story metal roof with vaulted ceiling and no-nonsense detailing fits this modern cabin to the Michigan country-side.
A great place to vacation. The perfect place to retire someday.

Front Entry and Deck
Kleines, Einstöckiges Modernes Einfamilienhaus mit Putzfassade, grauer Fassadenfarbe, Satteldach und Schindeldach in Los Angeles
Kleines, Einstöckiges Modernes Einfamilienhaus mit Putzfassade, grauer Fassadenfarbe, Satteldach und Schindeldach in Los Angeles
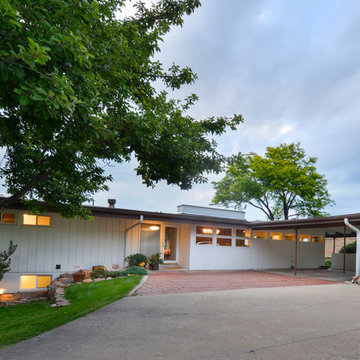
Blu Hartkopp
Kleine, Zweistöckige Mid-Century Holzfassade Haus mit weißer Fassadenfarbe und Flachdach in Denver
Kleine, Zweistöckige Mid-Century Holzfassade Haus mit weißer Fassadenfarbe und Flachdach in Denver

The cantilevered informal sitting area hangs out into the back yard. Floating aluminum steps create a path from the house to a raised ipe deck and down to the yard. The deep corrugations of the metal siding contrast with the vertical v-groove siding of the original ranch house. The floating steel and glass cube adds a dramatic interior volume and captures the view of the landscaped back yard.
Photo copyright Nathan Eikelberg

Bruce Damonte
Kleines, Dreistöckiges Modernes Haus mit Metallfassade, Pultdach und oranger Fassadenfarbe in San Francisco
Kleines, Dreistöckiges Modernes Haus mit Metallfassade, Pultdach und oranger Fassadenfarbe in San Francisco
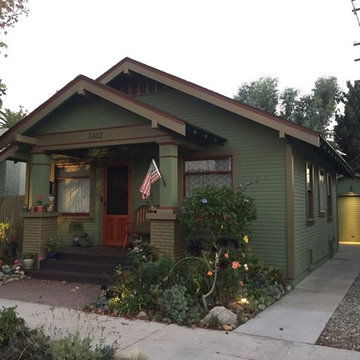
Kleines, Einstöckiges Rustikales Haus mit Putzfassade, grüner Fassadenfarbe und Satteldach in Los Angeles

We used the timber frame of a century old barn to build this rustic modern house. The barn was dismantled, and reassembled on site. Inside, we designed the home to showcase as much of the original timber frame as possible.
Photography by Todd Crawford
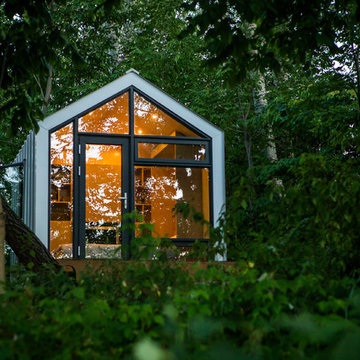
Coup D'Etat
Kleines, Einstöckiges Modernes Haus mit Metallfassade, grauer Fassadenfarbe und Satteldach in Toronto
Kleines, Einstöckiges Modernes Haus mit Metallfassade, grauer Fassadenfarbe und Satteldach in Toronto
Kleine Häuser Ideen und Design
3