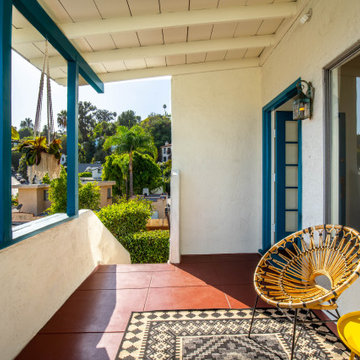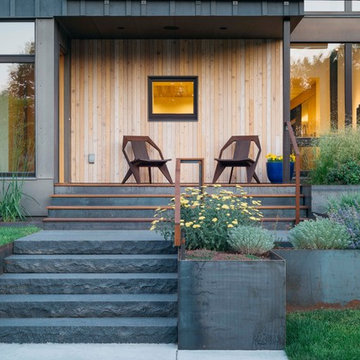Kleine Häuser Ideen und Design
Suche verfeinern:
Budget
Sortieren nach:Heute beliebt
141 – 160 von 23.211 Fotos
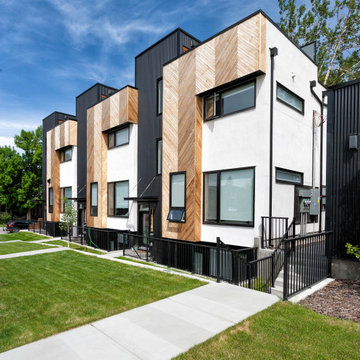
Photo by Gary Campbell
Kleines, Dreistöckiges Modernes Reihenhaus mit Mix-Fassade, schwarzer Fassadenfarbe und Flachdach in Calgary
Kleines, Dreistöckiges Modernes Reihenhaus mit Mix-Fassade, schwarzer Fassadenfarbe und Flachdach in Calgary
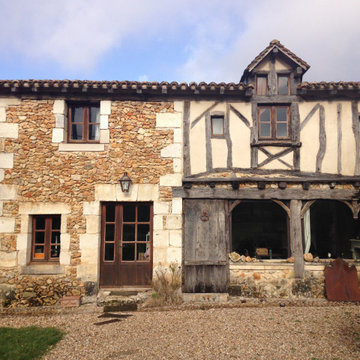
This Bevolo® original was designed in the 1940s by world renowned architect A. Hays Town and Andrew Bevolo Sr. This Original French Quarter® lantern adorns many historic buildings across the country. The light can be used with a wide range of architectural styles. It is available in natural gas, liquid propane, and electric.
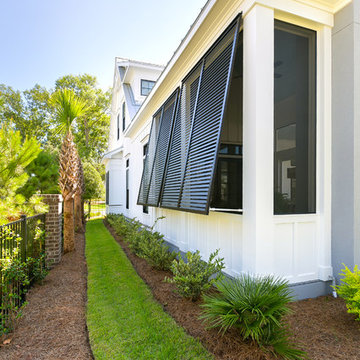
Kleines, Zweistöckiges Maritimes Einfamilienhaus mit Faserzement-Fassade, weißer Fassadenfarbe, Satteldach und Blechdach in Charleston
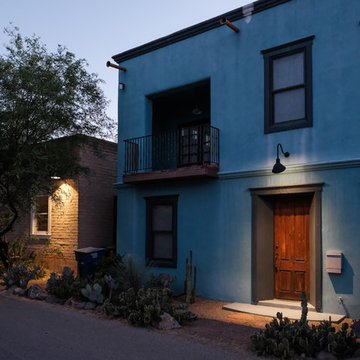
2nd story balcony overlooks a picturesque street view in this rammed earth/frame house.
Kleine, Zweistöckige Mediterrane Doppelhaushälfte mit Lehmfassade, blauer Fassadenfarbe und Misch-Dachdeckung in Sonstige
Kleine, Zweistöckige Mediterrane Doppelhaushälfte mit Lehmfassade, blauer Fassadenfarbe und Misch-Dachdeckung in Sonstige
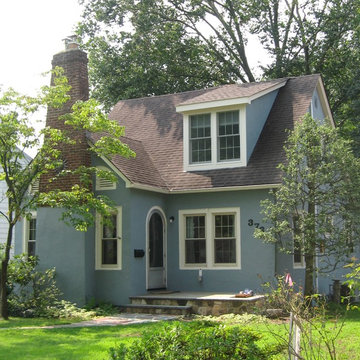
A NEW DORMER is the only telltale sign of the rearrangement of bedrooms on the second floor that allowed two to become three. A QUIRKY BATHROOM occupies a former storage area.
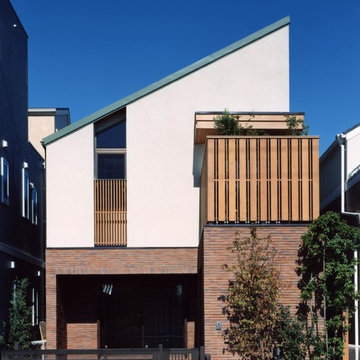
1階が鉄筋コンクリート壁式構造、2階が木造在来工法の混構造。地盤への負担を和らげるため建物全体の自重を顕現するためと木のインテリアと耐震性の確保を同時に実現しました。
Kleines Modernes Haus mit bunter Fassadenfarbe und Pultdach in Osaka
Kleines Modernes Haus mit bunter Fassadenfarbe und Pultdach in Osaka
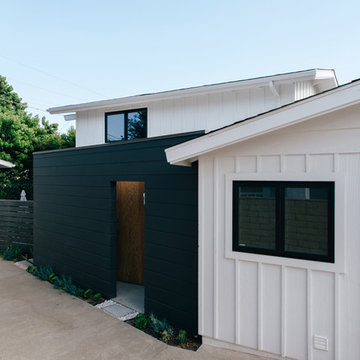
white board and batten contrast the wide horizontal siding at the new flat-roofed addition
Kleines, Zweistöckiges Maritimes Haus mit weißer Fassadenfarbe, Satteldach und Misch-Dachdeckung in Orange County
Kleines, Zweistöckiges Maritimes Haus mit weißer Fassadenfarbe, Satteldach und Misch-Dachdeckung in Orange County
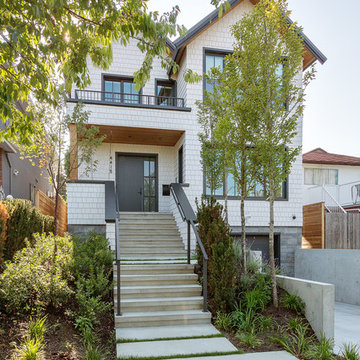
Beyond Beige Interior Design | www.beyondbeige.com | Ph: 604-876-3800 | Photography By Provoke Studios | Furniture Purchased From The Living Lab Furniture Co
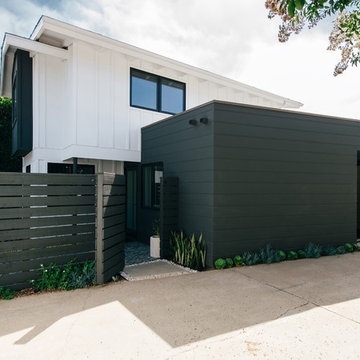
an asymmetrical modernist addition at the side houses an additional bedroom and provides new access into the home from the side yard and driveway
Kleines, Zweistöckiges Modernes Einfamilienhaus mit Mix-Fassade, weißer Fassadenfarbe, Flachdach, Misch-Dachdeckung und Wandpaneelen in Orange County
Kleines, Zweistöckiges Modernes Einfamilienhaus mit Mix-Fassade, weißer Fassadenfarbe, Flachdach, Misch-Dachdeckung und Wandpaneelen in Orange County
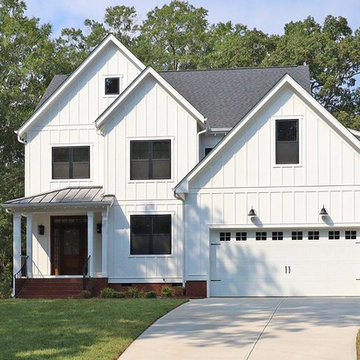
Dwight Myers Real Estate Photography
Kleines, Dreistöckiges Klassisches Einfamilienhaus mit Faserzement-Fassade, weißer Fassadenfarbe, Satteldach und Misch-Dachdeckung in Raleigh
Kleines, Dreistöckiges Klassisches Einfamilienhaus mit Faserzement-Fassade, weißer Fassadenfarbe, Satteldach und Misch-Dachdeckung in Raleigh
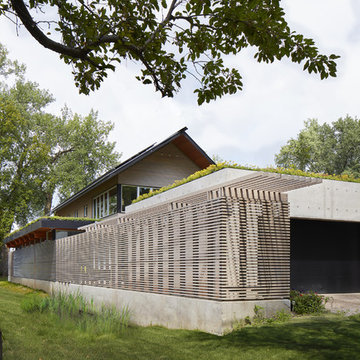
The homeowners sought to create a modest, modern, lakeside cottage, nestled into a narrow lot in Tonka Bay. The site inspired a modified shotgun-style floor plan, with rooms laid out in succession from front to back. Simple and authentic materials provide a soft and inviting palette for this modern home. Wood finishes in both warm and soft grey tones complement a combination of clean white walls, blue glass tiles, steel frames, and concrete surfaces. Sustainable strategies were incorporated to provide healthy living and a net-positive-energy-use home. Onsite geothermal, solar panels, battery storage, insulation systems, and triple-pane windows combine to provide independence from frequent power outages and supply excess power to the electrical grid.
Photos by Corey Gaffer
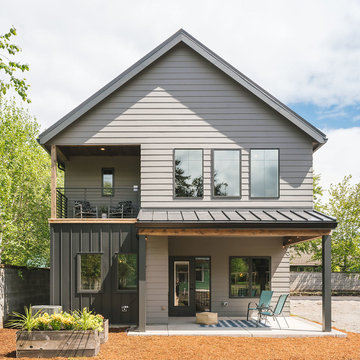
Zweistöckiges, Kleines Klassisches Einfamilienhaus mit Mix-Fassade, bunter Fassadenfarbe, Satteldach und Blechdach in Portland

Rich Montalbano
Kleines, Zweistöckiges Mediterranes Einfamilienhaus mit Putzfassade, weißer Fassadenfarbe, Walmdach und Blechdach in Tampa
Kleines, Zweistöckiges Mediterranes Einfamilienhaus mit Putzfassade, weißer Fassadenfarbe, Walmdach und Blechdach in Tampa
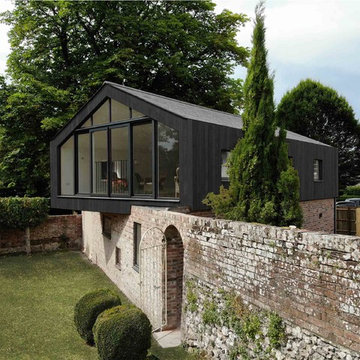
Kleines, Zweistöckiges Modernes Einfamilienhaus mit Mix-Fassade, Satteldach und schwarzer Fassadenfarbe in Wiltshire

New home construction in Homewood Alabama photographed for Willow Homes, Willow Design Studio, and Triton Stone Group by Birmingham Alabama based architectural and interiors photographer Tommy Daspit. You can see more of his work at http://tommydaspit.com
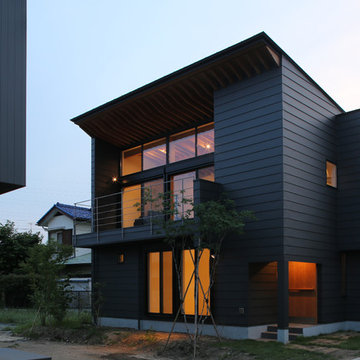
夕景
Kleines, Zweistöckiges Asiatisches Einfamilienhaus mit Pultdach, Blechdach und schwarzer Fassadenfarbe in Tokio
Kleines, Zweistöckiges Asiatisches Einfamilienhaus mit Pultdach, Blechdach und schwarzer Fassadenfarbe in Tokio
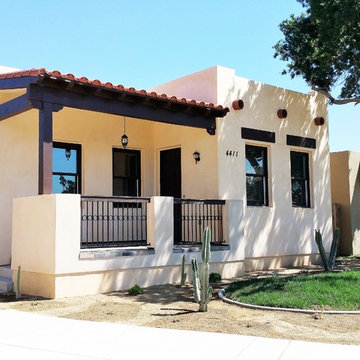
Kleines, Einstöckiges Mediterranes Einfamilienhaus mit beiger Fassadenfarbe, Flachdach und Misch-Dachdeckung in Los Angeles

3 Storey Modern Dwelling
Kleines, Dreistöckiges Modernes Einfamilienhaus mit weißer Fassadenfarbe, Flachdach, Blechdach und Mix-Fassade in Toronto
Kleines, Dreistöckiges Modernes Einfamilienhaus mit weißer Fassadenfarbe, Flachdach, Blechdach und Mix-Fassade in Toronto
Kleine Häuser Ideen und Design
8
