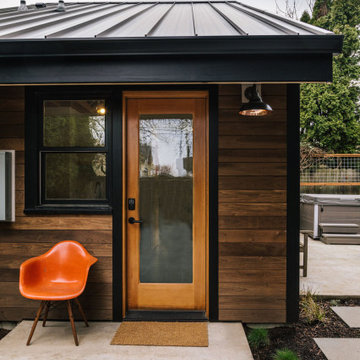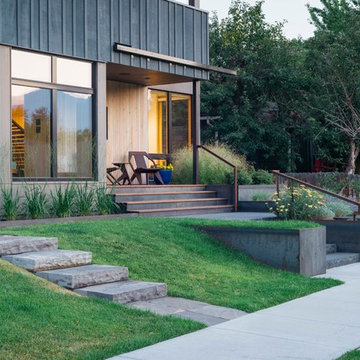Kleine Häuser Ideen und Design
Suche verfeinern:
Budget
Sortieren nach:Heute beliebt
21 – 40 von 23.211 Fotos

FineCraft Contractors, Inc.
Harrison Design
Kleines, Zweistöckiges Modernes Tiny House mit Putzfassade, grauer Fassadenfarbe, Satteldach, Blechdach und schwarzem Dach in Washington, D.C.
Kleines, Zweistöckiges Modernes Tiny House mit Putzfassade, grauer Fassadenfarbe, Satteldach, Blechdach und schwarzem Dach in Washington, D.C.

A uniform and cohesive look adds simplicity to the overall aesthetic, supporting the minimalist design. The A5s is Glo’s slimmest profile, allowing for more glass, less frame, and wider sightlines. The concealed hinge creates a clean interior look while also providing a more energy-efficient air-tight window. The increased performance is also seen in the triple pane glazing used in both series. The windows and doors alike provide a larger continuous thermal break, multiple air seals, high-performance spacers, Low-E glass, and argon filled glazing, with U-values as low as 0.20. Energy efficiency and effortless minimalism create a breathtaking Scandinavian-style remodel.
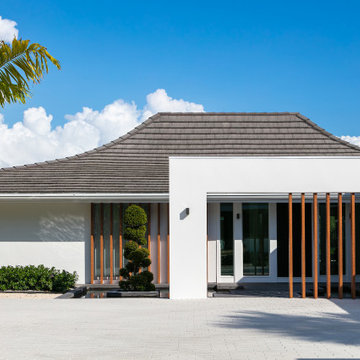
The Courtyard House, designed in 1964 by Sarasota School of Architecture's Jack West, is a Homes for Better Living Award winner, published in Architectural Record Houses of 1965. Known for it's simple materiality, open plan, and sweeping curving roof shape, the home had seen several renovations before the current owners came to us with a challenge: let us celebrate the spirit of the Courtyard House with a serene reflecting pool at the entry of the home.
The design strategy was to introduce several wall planes, perforated and screened with wood-look aluminum battens, that gradually reveal the home and provide a neutral base for the strong, sweeping curved form of the existing roof.
The introduction of the wall planes allowed for a subtle reorganization of the entry sequence, and a unique opportunity to experience the reflecting pool with a sense of privacy.
A new pool and terrace with integrated fire feature look over the beautiful Dolphin Waterway, and provide for a relaxing evening for the family, or a backdrop for a large gathering.
Winner of 2020 SRQ Magazine Home of the Year Platinum aware for Best Remodel/Renovation and Gold award for Band Best Landscape Design.
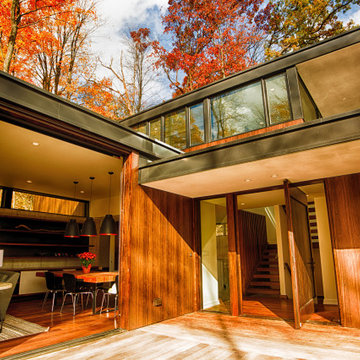
The client’s request was quite common - a typical 2800 sf builder home with 3 bedrooms, 2 baths, living space, and den. However, their desire was for this to be “anything but common.” The result is an innovative update on the production home for the modern era, and serves as a direct counterpoint to the neighborhood and its more conventional suburban housing stock, which focus views to the backyard and seeks to nullify the unique qualities and challenges of topography and the natural environment.
The Terraced House cautiously steps down the site’s steep topography, resulting in a more nuanced approach to site development than cutting and filling that is so common in the builder homes of the area. The compact house opens up in very focused views that capture the natural wooded setting, while masking the sounds and views of the directly adjacent roadway. The main living spaces face this major roadway, effectively flipping the typical orientation of a suburban home, and the main entrance pulls visitors up to the second floor and halfway through the site, providing a sense of procession and privacy absent in the typical suburban home.
Clad in a custom rain screen that reflects the wood of the surrounding landscape - while providing a glimpse into the interior tones that are used. The stepping “wood boxes” rest on a series of concrete walls that organize the site, retain the earth, and - in conjunction with the wood veneer panels - provide a subtle organic texture to the composition.
The interior spaces wrap around an interior knuckle that houses public zones and vertical circulation - allowing more private spaces to exist at the edges of the building. The windows get larger and more frequent as they ascend the building, culminating in the upstairs bedrooms that occupy the site like a tree house - giving views in all directions.
The Terraced House imports urban qualities to the suburban neighborhood and seeks to elevate the typical approach to production home construction, while being more in tune with modern family living patterns.
Overview:
Elm Grove
Size:
2,800 sf,
3 bedrooms, 2 bathrooms
Completion Date:
September 2014
Services:
Architecture, Landscape Architecture
Interior Consultants: Amy Carman Design
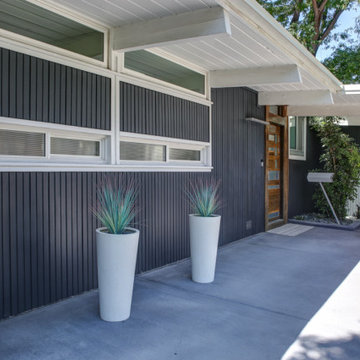
We gave this mid-century home a modern facelift. Tongue and groove wood siding was installed vertically on this one-story home. Does your home need some love on the exterior? Dark paint hues are totally in making this Denver home a stunner. We only use the best paint on the exterior of our homes: Sherwin-Williams Duration.
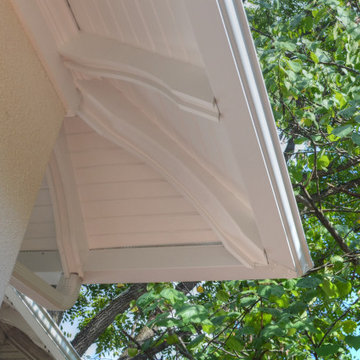
This small addition was designed to completely blend in with the existing home. The roof, rafter tails, and colors all match what was already there.
Kleines, Einstöckiges Uriges Einfamilienhaus mit Putzfassade, beiger Fassadenfarbe, Walmdach und Schindeldach in Kolumbus
Kleines, Einstöckiges Uriges Einfamilienhaus mit Putzfassade, beiger Fassadenfarbe, Walmdach und Schindeldach in Kolumbus
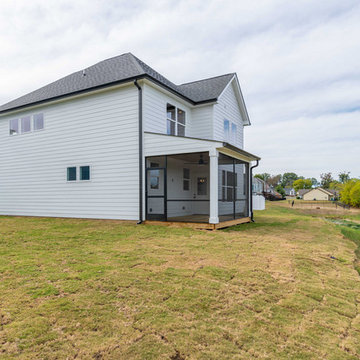
Kleines, Einstöckiges Landhaus Einfamilienhaus mit Mix-Fassade, weißer Fassadenfarbe, Satteldach und Schindeldach in Sonstige

This cozy lake cottage skillfully incorporates a number of features that would normally be restricted to a larger home design. A glance of the exterior reveals a simple story and a half gable running the length of the home, enveloping the majority of the interior spaces. To the rear, a pair of gables with copper roofing flanks a covered dining area that connects to a screened porch. Inside, a linear foyer reveals a generous staircase with cascading landing. Further back, a centrally placed kitchen is connected to all of the other main level entertaining spaces through expansive cased openings. A private study serves as the perfect buffer between the homes master suite and living room. Despite its small footprint, the master suite manages to incorporate several closets, built-ins, and adjacent master bath complete with a soaker tub flanked by separate enclosures for shower and water closet. Upstairs, a generous double vanity bathroom is shared by a bunkroom, exercise space, and private bedroom. The bunkroom is configured to provide sleeping accommodations for up to 4 people. The rear facing exercise has great views of the rear yard through a set of windows that overlook the copper roof of the screened porch below.
Builder: DeVries & Onderlinde Builders
Interior Designer: Vision Interiors by Visbeen
Photographer: Ashley Avila Photography

Built by Neverstop Group + Photograph by Caitlin Mills +
Styling by Natalie James
Kleines, Einstöckiges Modernes Haus mit beiger Fassadenfarbe, Misch-Dachdeckung und Satteldach in Melbourne
Kleines, Einstöckiges Modernes Haus mit beiger Fassadenfarbe, Misch-Dachdeckung und Satteldach in Melbourne
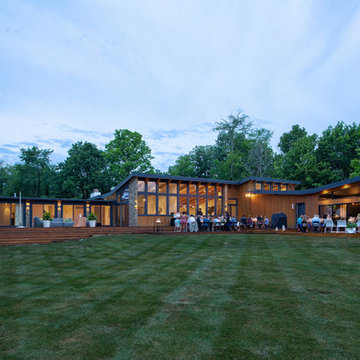
Back Elevation During Summer Party - Cigar Room - Midcentury Modern Addition - Brendonwood, Indianapolis - Architect: HAUS | Architecture For Modern Lifestyles - Construction Manager: WERK | Building Modern - Photo: HAUS
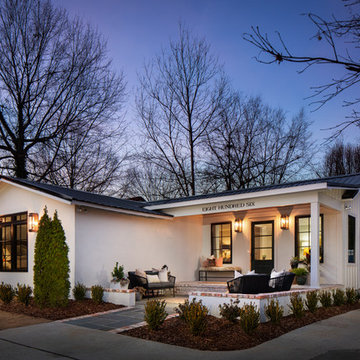
Exterior front of remodeled home in Homewood Alabama. Photographed for Willow Homes and Willow Design Studio by Birmingham Alabama based architectural and interiors photographer Tommy Daspit. See more of his work on his website http://tommydaspit.com
All images are ©2019 Tommy Daspit Photographer and my not be reused without express written permission.
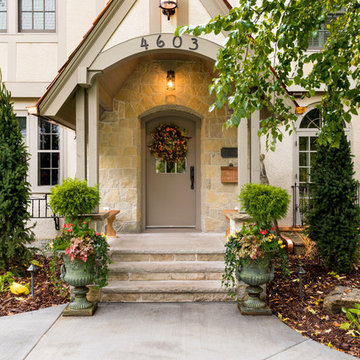
Kleines, Zweistöckiges Klassisches Einfamilienhaus mit Putzfassade, beiger Fassadenfarbe, Satteldach und Misch-Dachdeckung in Minneapolis
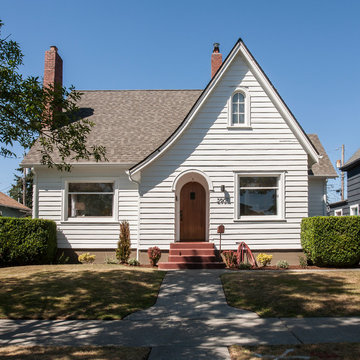
Kleines, Zweistöckiges Klassisches Haus mit weißer Fassadenfarbe, Satteldach und Schindeldach in Seattle

Kleines, Einstöckiges Modernes Einfamilienhaus mit Metallfassade, weißer Fassadenfarbe und Pultdach in New Orleans
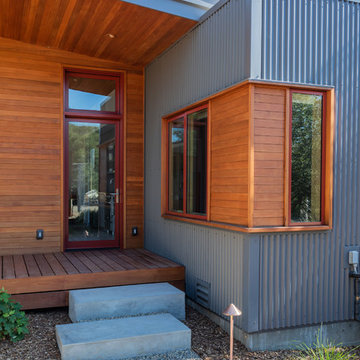
Kleines, Einstöckiges Modernes Einfamilienhaus mit Mix-Fassade, grauer Fassadenfarbe und Flachdach in San Francisco
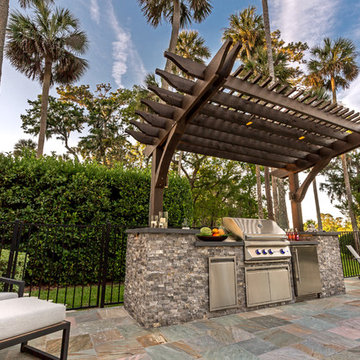
Pratt Guys designed and built this Pratt Guys signature 2-post, cantilever pergola, shading this outdoor kitchen featuring a stacked stone face with concrete countertops, Twin Eagles BBQ Grill and True refrigerator.
---
The Dennis project, designed and built by Pratt Guys, January 2017 - Photo owned by Pratt Guys - NOTE: Can ONLY be used online, digitally, TV and print WITH written permission from Pratt Guys. (PrattGuys.com)
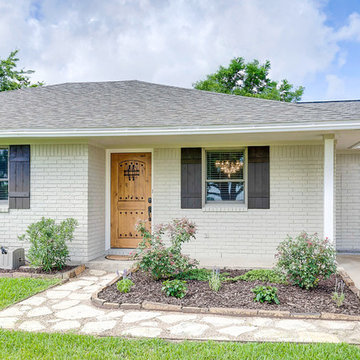
White brick exterior with black shutters, grey shingle roof, natural stone walkway, and natural wood front door. Jennifer Vera Photography.
Kleines, Einstöckiges Klassisches Einfamilienhaus mit Backsteinfassade, weißer Fassadenfarbe, Walmdach und Schindeldach in Houston
Kleines, Einstöckiges Klassisches Einfamilienhaus mit Backsteinfassade, weißer Fassadenfarbe, Walmdach und Schindeldach in Houston

Photography by Lucas Henning.
Kleines, Einstöckiges Modernes Einfamilienhaus mit Steinfassade, grauer Fassadenfarbe, Pultdach und Blechdach in Seattle
Kleines, Einstöckiges Modernes Einfamilienhaus mit Steinfassade, grauer Fassadenfarbe, Pultdach und Blechdach in Seattle
Kleine Häuser Ideen und Design
2
