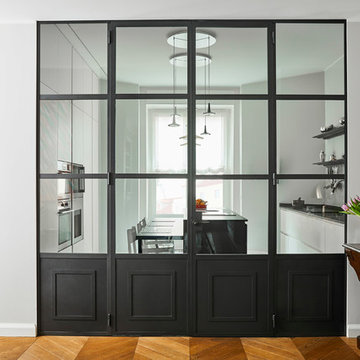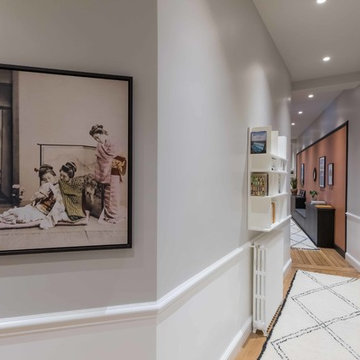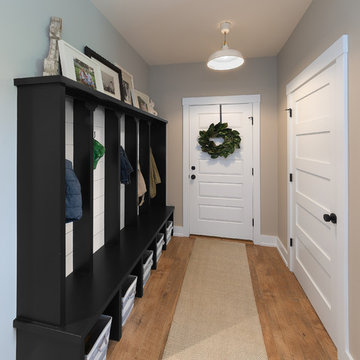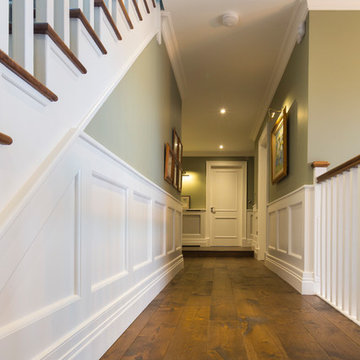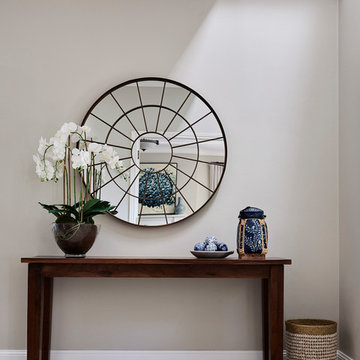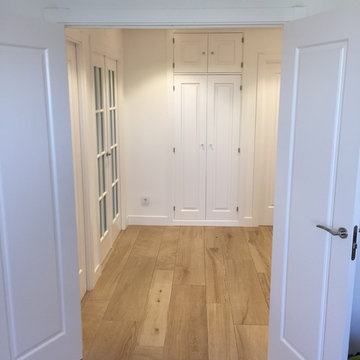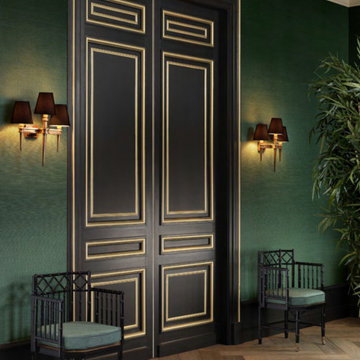Flur Ideen und Design
Suche verfeinern:
Budget
Sortieren nach:Heute beliebt
161 – 180 von 311.272 Fotos
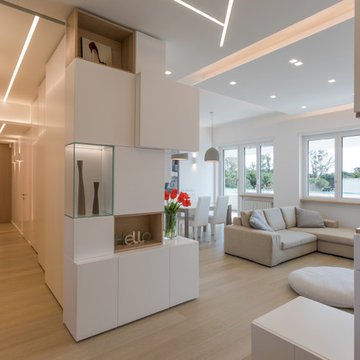
Moderner Flur mit weißer Wandfarbe, hellem Holzboden und beigem Boden in Rom
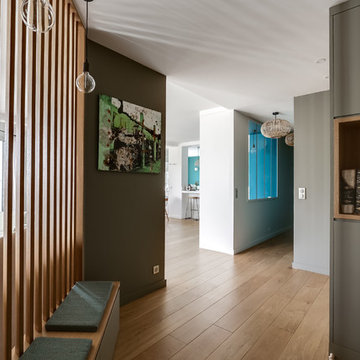
Une cloison à claire-voie en chêne naturel permet d'apporter la lumière naturel et de décloisonner l'entrée.
Moderner Flur mit brauner Wandfarbe, braunem Holzboden und braunem Boden in Paris
Moderner Flur mit brauner Wandfarbe, braunem Holzboden und braunem Boden in Paris

Großer Rustikaler Flur mit brauner Wandfarbe und grauem Boden in Sonstige
Finden Sie den richtigen Experten für Ihr Projekt
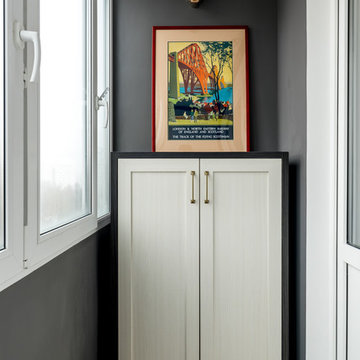
Балкон тоже должен быть красивым. Мы предусмотрели высокий шкаф для хранения чемоданов и небольшой комод напротив, так же здесь нашлось место для декора.
Фото: Василий Буланов
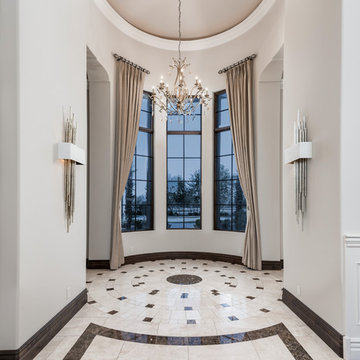
Entryway featuring a vaulted ceiling, crown molding, custom chandelier, window treatments, and marble floor.
Geräumiger Mediterraner Flur mit weißer Wandfarbe, Porzellan-Bodenfliesen und buntem Boden in Phoenix
Geräumiger Mediterraner Flur mit weißer Wandfarbe, Porzellan-Bodenfliesen und buntem Boden in Phoenix
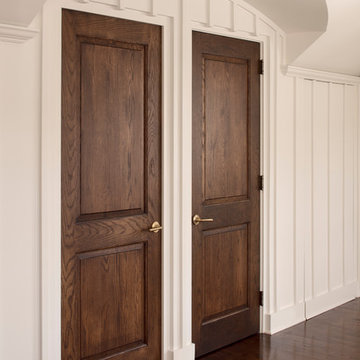
Double doors of rich hardwood are adorned with bright brass hardware.
Großer Klassischer Flur mit weißer Wandfarbe und beigem Boden in Milwaukee
Großer Klassischer Flur mit weißer Wandfarbe und beigem Boden in Milwaukee
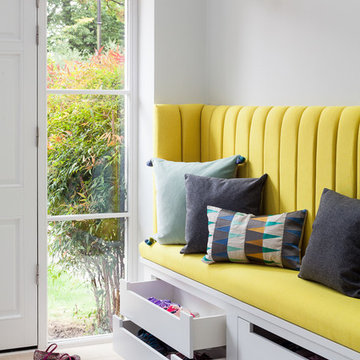
Ryan Wicks Photography
Mittelgroßer Moderner Flur mit grauer Wandfarbe und beigem Boden in London
Mittelgroßer Moderner Flur mit grauer Wandfarbe und beigem Boden in London
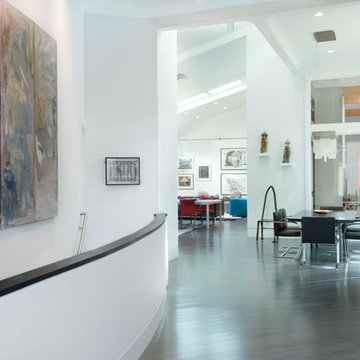
The owners were downsizing from a large ornate property down the street and were seeking a number of goals. Single story living, modern and open floor plan, comfortable working kitchen, spaces to house their collection of artwork, low maintenance and a strong connection between the interior and the landscape. Working with a long narrow lot adjacent to conservation land, the main living space (16 foot ceiling height at its peak) opens with folding glass doors to a large screen porch that looks out on a courtyard and the adjacent wooded landscape. This gives the home the perception that it is on a much larger lot and provides a great deal of privacy. The transition from the entry to the core of the home provides a natural gallery in which to display artwork and sculpture. Artificial light almost never needs to be turned on during daytime hours and the substantial peaked roof over the main living space is oriented to allow for solar panels not visible from the street or yard.
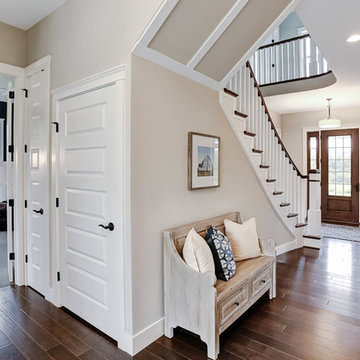
Designer details abound in this custom 2-story home with craftsman style exterior complete with fiber cement siding, attractive stone veneer, and a welcoming front porch. In addition to the 2-car side entry garage with finished mudroom, a breezeway connects the home to a 3rd car detached garage. Heightened 10’ceilings grace the 1st floor and impressive features throughout include stylish trim and ceiling details. The elegant Dining Room to the front of the home features a tray ceiling and craftsman style wainscoting with chair rail. Adjacent to the Dining Room is a formal Living Room with cozy gas fireplace. The open Kitchen is well-appointed with HanStone countertops, tile backsplash, stainless steel appliances, and a pantry. The sunny Breakfast Area provides access to a stamped concrete patio and opens to the Family Room with wood ceiling beams and a gas fireplace accented by a custom surround. A first-floor Study features trim ceiling detail and craftsman style wainscoting. The Owner’s Suite includes craftsman style wainscoting accent wall and a tray ceiling with stylish wood detail. The Owner’s Bathroom includes a custom tile shower, free standing tub, and oversized closet.
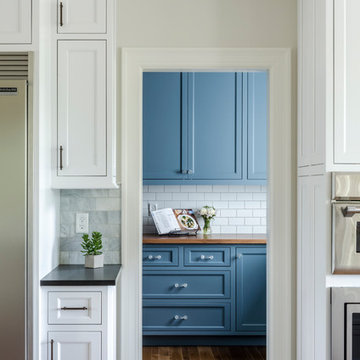
With wall of windows kitchens, a walk in pantry allows for plenty of cabinets and storage. Pantry features blue shaker style cabinets with glass hardware and subway tile backsplash.
Photo by David Berlekamp
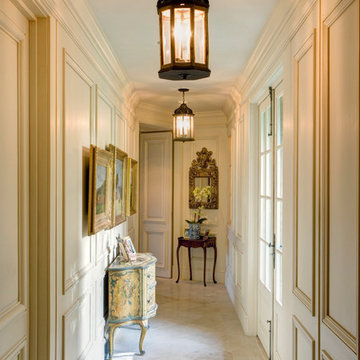
Photos by Frank Deras
Klassischer Flur mit Marmorboden, beigem Boden und beiger Wandfarbe in San Francisco
Klassischer Flur mit Marmorboden, beigem Boden und beiger Wandfarbe in San Francisco
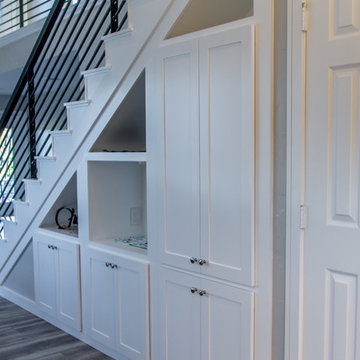
Mittelgroßer Klassischer Flur mit grauer Wandfarbe, braunem Holzboden und braunem Boden in Dallas
Flur Ideen und Design
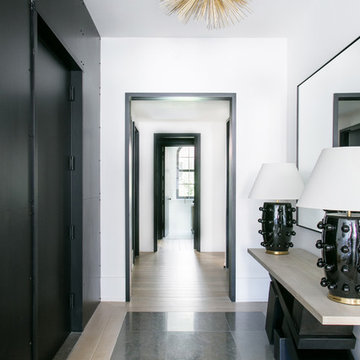
Interior Design, Custom Furniture Design, & Art Curation by Chango & Co.
Photography by Raquel Langworthy
See the full story in Domino
Großer Klassischer Flur mit weißer Wandfarbe, hellem Holzboden und beigem Boden in New York
Großer Klassischer Flur mit weißer Wandfarbe, hellem Holzboden und beigem Boden in New York
9
