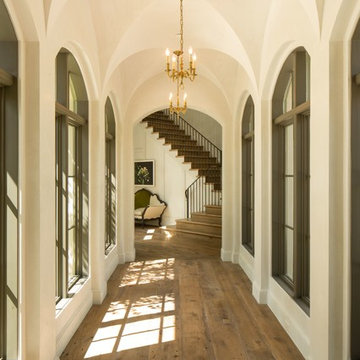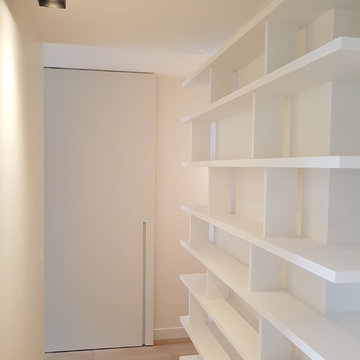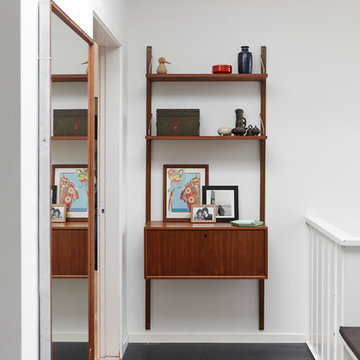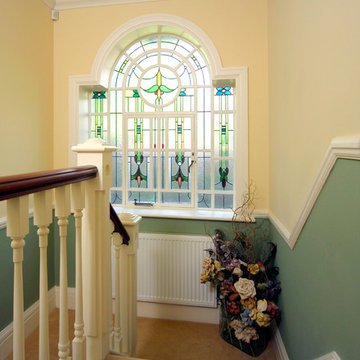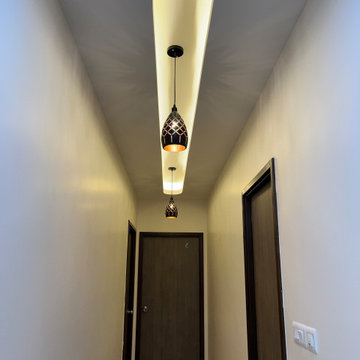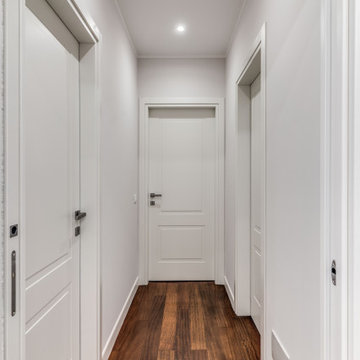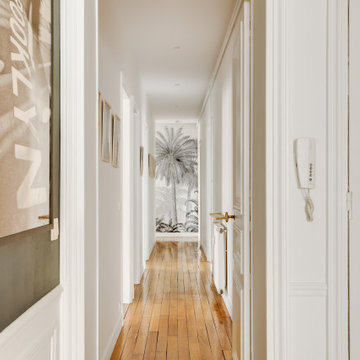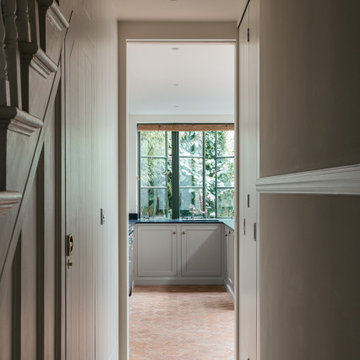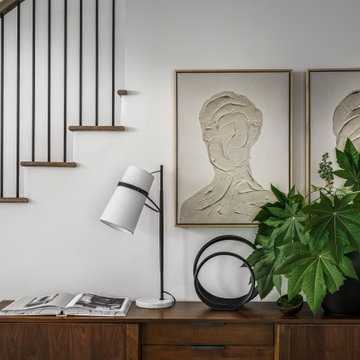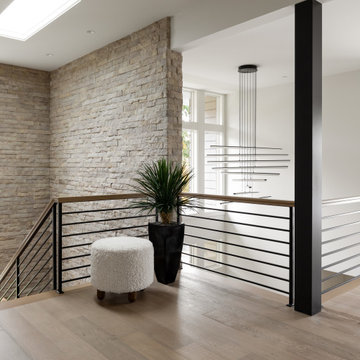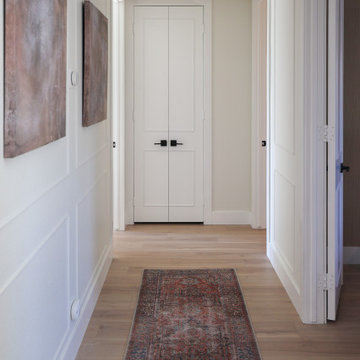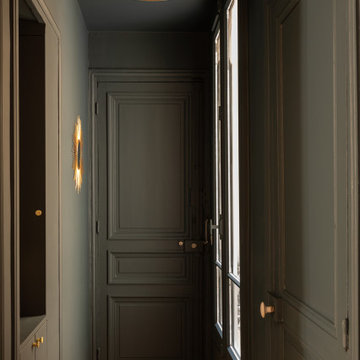Flur Ideen und Design
Suche verfeinern:
Budget
Sortieren nach:Heute beliebt
241 – 260 von 312.124 Fotos
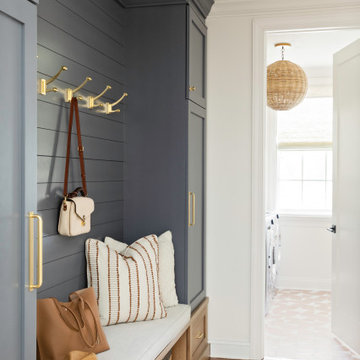
Mittelgroßer Klassischer Flur mit weißer Wandfarbe, braunem Holzboden, braunem Boden und Holzdielenwänden in Orlando
Finden Sie den richtigen Experten für Ihr Projekt
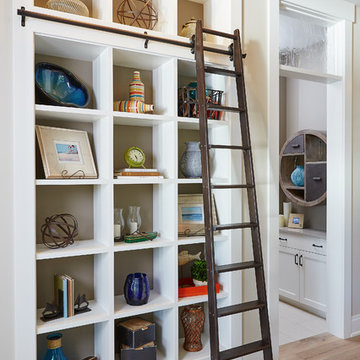
Designed with an open floor plan and layered outdoor spaces, the Onaway is a perfect cottage for narrow lakefront lots. The exterior features elements from both the Shingle and Craftsman architectural movements, creating a warm cottage feel. An open main level skillfully disguises this narrow home by using furniture arrangements and low built-ins to define each spaces’ perimeter. Every room has a view to each other as well as a view of the lake. The cottage feel of this home’s exterior is carried inside with a neutral, crisp white, and blue nautical themed palette. The kitchen features natural wood cabinetry and a long island capped by a pub height table with chairs. Above the garage, and separate from the main house, is a series of spaces for plenty of guests to spend the night. The symmetrical bunk room features custom staircases to the top bunks with drawers built in. The best views of the lakefront are found on the master bedrooms private deck, to the rear of the main house. The open floor plan continues downstairs with two large gathering spaces opening up to an outdoor covered patio complete with custom grill pit.
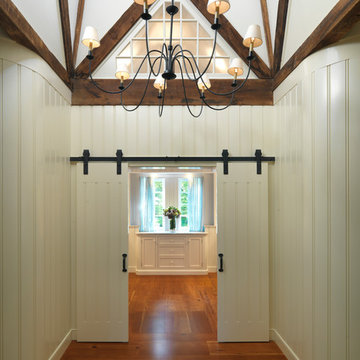
Richard Mandelkorn Photography
Klassischer Flur mit braunem Holzboden, beiger Wandfarbe und braunem Boden in Boston
Klassischer Flur mit braunem Holzboden, beiger Wandfarbe und braunem Boden in Boston
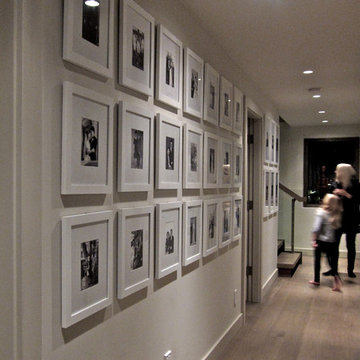
bringing in the small details that make a house feel more like home
don't get me wrong - i love helping a client find a perfect place for piece of art that has meaning to them ... I also love taking the opportunity to cherish the moments we can never get back
editing through a series of family photographs, a bit of editing, printing on art paper and framing in in simple white gallery frames with extra wide matting
framing corridors as family pass through daily as a gentle reminder of what where we come from and the moments we share with family count ...
Woodvalley Residence
2011 © GAILE GUEVARA | PHOTOGRAPHY™ All rights reserved.
:: DESIGN TEAM ::
Interior Designer: Gaile Guevara
Interior Design Team: Layers & Layers + Anna Vignale
Renovation & House Extension by Procon Projects Limited
Architecture by Mason Kent Design
:: ACCESSORIES ::
Private Label Frames provided by Homewerx

Mittelgroßer Moderner Flur mit blauer Wandfarbe, braunem Holzboden und braunem Boden in Dallas
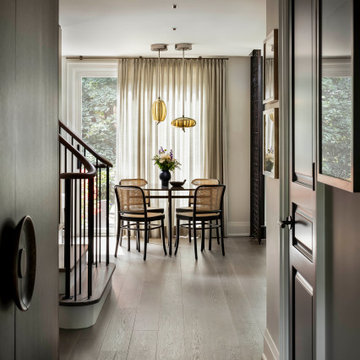
The homeowners undertook an extensive renovation to update and enhance their compact home. While one of the owners possesses culinary talents, the other is an avid gardener who enjoys preserving the harvests from their garden. Our design theme integrates the clients’ passions for traveling and fine food, incorporating treasured souvenirs and botanical finds. The design concept is transitional, reflecting a preference for clean modern accents but centers on the clients’ love of travel, particularly the charm and comfort of the European countryside and its quaint bistros. Interior Design by Sheree Stuart Design.
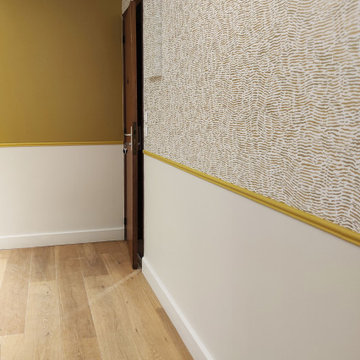
Mise en beauté pour ce cabinet de neuropsychologie, situé à Paris.
Notre cliente souhaitait y apporter de la couleur et de la gaité afin de recevoir ses patients dans une ambiance positive et chaleureuse
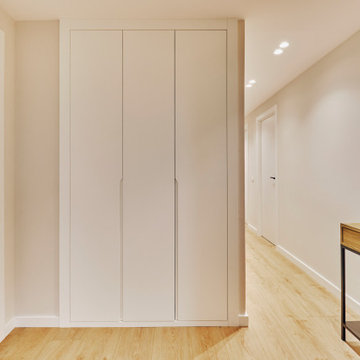
Mittelgroßer Skandinavischer Flur mit hellem Holzboden in Barcelona
Flur Ideen und Design
13
