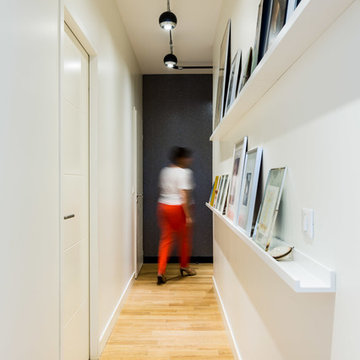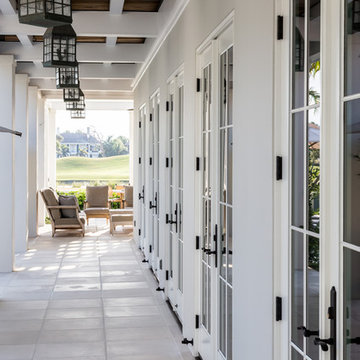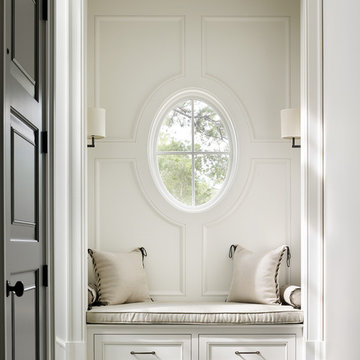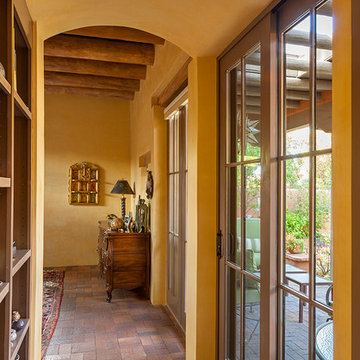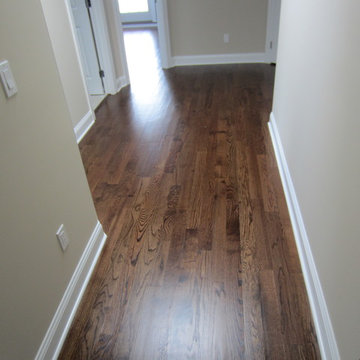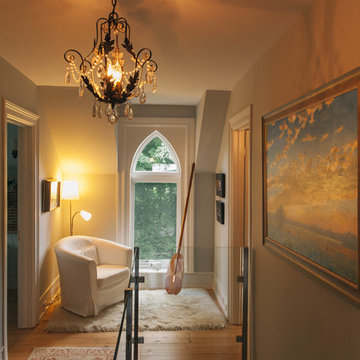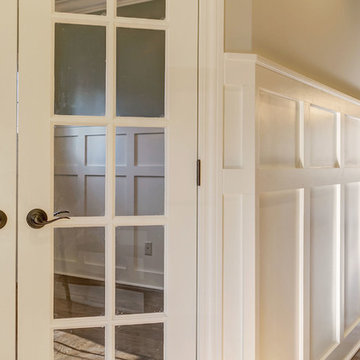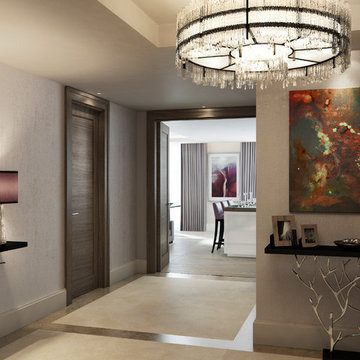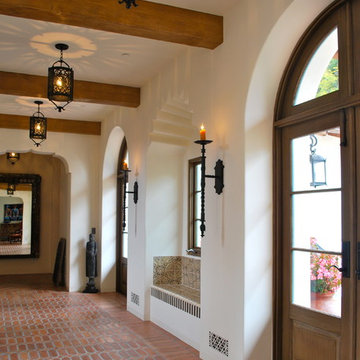Flur Ideen und Design
Suche verfeinern:
Budget
Sortieren nach:Heute beliebt
181 – 200 von 312.055 Fotos

Nathan Schroder Photography
BK Design Studio
Großer Klassischer Flur mit weißer Wandfarbe und Travertin in Dallas
Großer Klassischer Flur mit weißer Wandfarbe und Travertin in Dallas
Finden Sie den richtigen Experten für Ihr Projekt
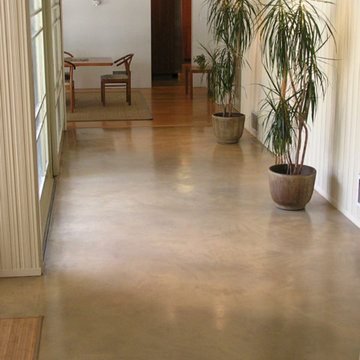
This is a concrete topping with acid stain and sealer.
Moderner Flur mit Betonboden in Los Angeles
Moderner Flur mit Betonboden in Los Angeles
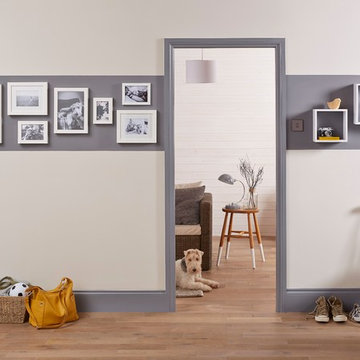
Showcase graphical lines and neutral blocks of colour to make an impact and elongate your space; teaming white, grey and cream gives a harmonious colour scheme perfect for a hallway.

Entryway design with blue door from Osmond Designs.
Klassischer Flur mit beiger Wandfarbe, hellem Holzboden und beigem Boden in Salt Lake City
Klassischer Flur mit beiger Wandfarbe, hellem Holzboden und beigem Boden in Salt Lake City
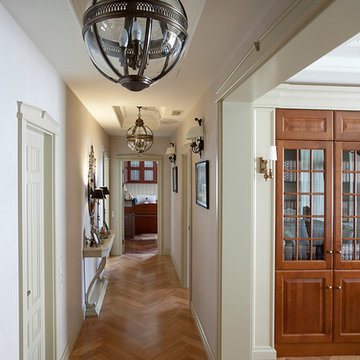
фотограф Дмитрий Лившиц
Klassischer Flur mit beiger Wandfarbe und braunem Holzboden in Moskau
Klassischer Flur mit beiger Wandfarbe und braunem Holzboden in Moskau
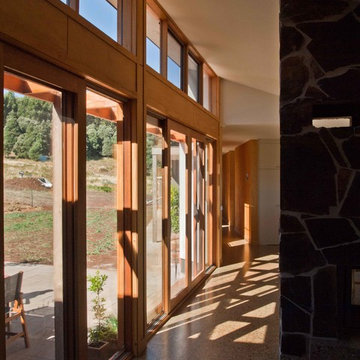
Mittelgroßer Moderner Flur mit beiger Wandfarbe, Betonboden und beigem Boden in Melbourne
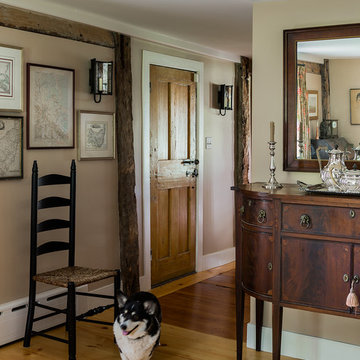
This formal traditional dining room contains a curated collection of the family's treasured antiques. Pieces of the house's original first period rough wood framing are intentionally left visible, highlighting the home's long history.
WKD’s experience in historic preservation and antique curation restored this gentleman’s farm into a casual, comfortable, livable home for the next chapter in this couple’s lives.
The project included a new family entrance and mud room, new powder room, and opening up some of the rooms for better circulation. While WKD curated the client’s existing collection of art and antiques, refurbishing where necessary, new furnishings were also added to give the home a new lease on life.
Working with older homes, and historic homes, is one of Wilson Kelsey Design’s specialties.
This project was featured on the cover of Design New England's September/October 2013 issue. Read the full article at: http://wilsonkelseydesign.com/wp-content/uploads/2014/12/Heritage-Restored1.pdf
It was also featured in the Sept. issue of Old House Journal, 2016 - article is at http://wilsonkelseydesign.com/wp-content/uploads/2016/08/2016-09-OHJ.pdf
Photo by Michael Lee
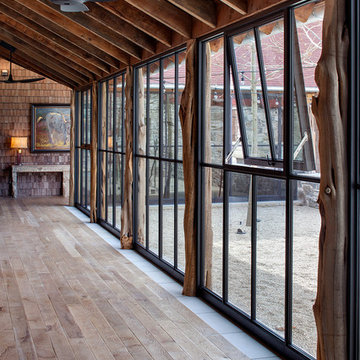
Rehme Steel Windows & Doors
Don B. McDonald, Architect
TMD Builders
Thomas McConnell Photography
Großer Uriger Flur mit hellem Holzboden in Austin
Großer Uriger Flur mit hellem Holzboden in Austin
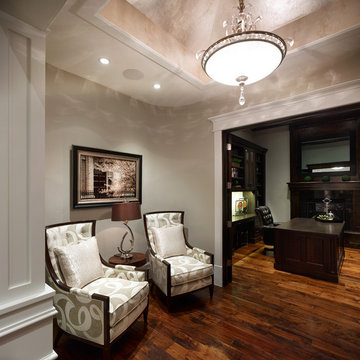
This home was custom designed by Joe Carrick Design.
Notably, many others worked on this home, including:
McEwan Custom Homes: Builder
Nicole Camp: Interior Design
Northland Design: Landscape Architecture
Photos courtesy of McEwan Custom Homes
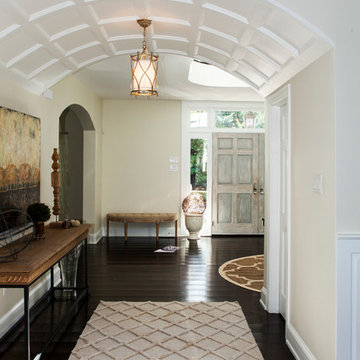
This grand 2 story open foyer welcomes one.
From the center hall we have a view of this magnificent arched coffered hallway with dark wood floors and raised patterned diamond carpet wide runner that draw the eye in.
A wood detailed top console table on a wrought iron frame, stretchers and paw feet support sculptures that enhance the architecture of the space.
On both sides of the front door there are demilune tufted benches in a louis XVI style
This home was featured in Philadelphia Magazine August 2014 issue to showcase its beauty and excellence.
Photo by Alicia's Art, LLC
RUDLOFF Custom Builders, is a residential construction company that connects with clients early in the design phase to ensure every detail of your project is captured just as you imagined. RUDLOFF Custom Builders will create the project of your dreams that is executed by on-site project managers and skilled craftsman, while creating lifetime client relationships that are build on trust and integrity.
We are a full service, certified remodeling company that covers all of the Philadelphia suburban area including West Chester, Gladwynne, Malvern, Wayne, Haverford and more.
As a 6 time Best of Houzz winner, we look forward to working with you on your next project.
Flur Ideen und Design
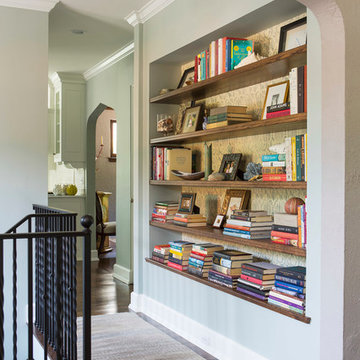
Troy Thies Photography
Klassischer Flur mit grüner Wandfarbe und dunklem Holzboden in Minneapolis
Klassischer Flur mit grüner Wandfarbe und dunklem Holzboden in Minneapolis
10
