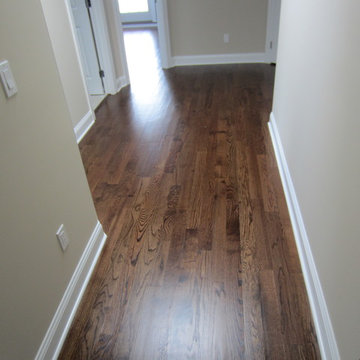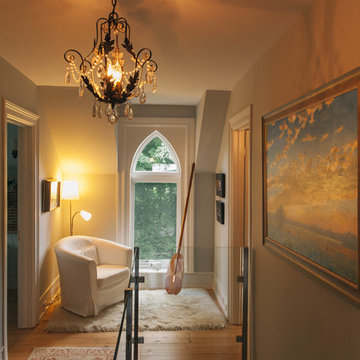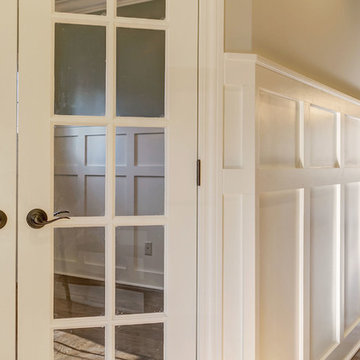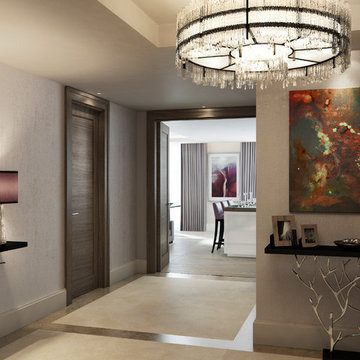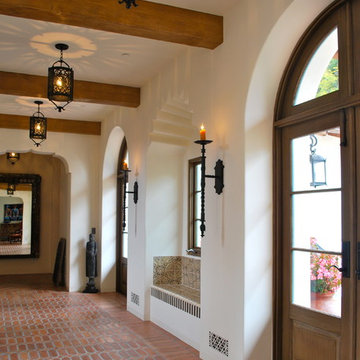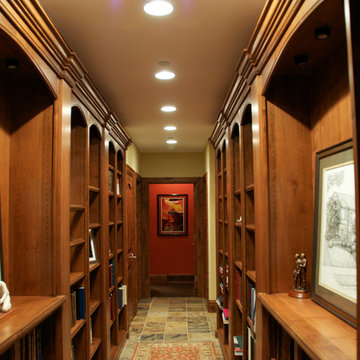Flur Ideen und Design
Suche verfeinern:
Budget
Sortieren nach:Heute beliebt
201 – 220 von 312.045 Fotos
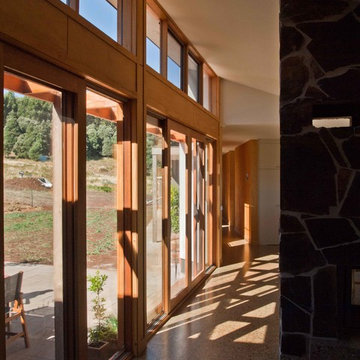
Mittelgroßer Moderner Flur mit beiger Wandfarbe, Betonboden und beigem Boden in Melbourne
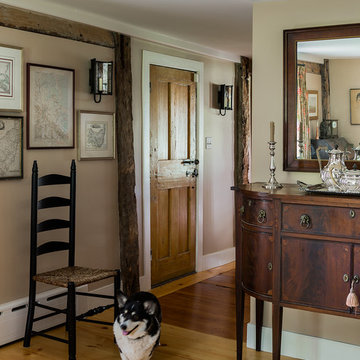
This formal traditional dining room contains a curated collection of the family's treasured antiques. Pieces of the house's original first period rough wood framing are intentionally left visible, highlighting the home's long history.
WKD’s experience in historic preservation and antique curation restored this gentleman’s farm into a casual, comfortable, livable home for the next chapter in this couple’s lives.
The project included a new family entrance and mud room, new powder room, and opening up some of the rooms for better circulation. While WKD curated the client’s existing collection of art and antiques, refurbishing where necessary, new furnishings were also added to give the home a new lease on life.
Working with older homes, and historic homes, is one of Wilson Kelsey Design’s specialties.
This project was featured on the cover of Design New England's September/October 2013 issue. Read the full article at: http://wilsonkelseydesign.com/wp-content/uploads/2014/12/Heritage-Restored1.pdf
It was also featured in the Sept. issue of Old House Journal, 2016 - article is at http://wilsonkelseydesign.com/wp-content/uploads/2016/08/2016-09-OHJ.pdf
Photo by Michael Lee
Finden Sie den richtigen Experten für Ihr Projekt
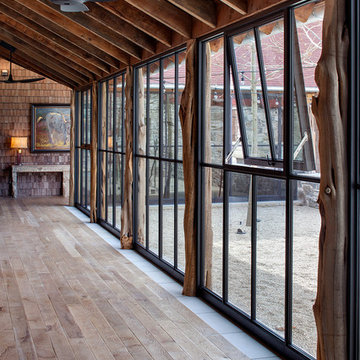
Rehme Steel Windows & Doors
Don B. McDonald, Architect
TMD Builders
Thomas McConnell Photography
Großer Uriger Flur mit hellem Holzboden in Austin
Großer Uriger Flur mit hellem Holzboden in Austin
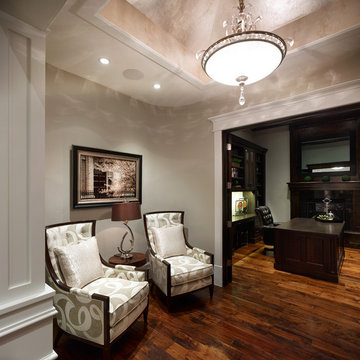
This home was custom designed by Joe Carrick Design.
Notably, many others worked on this home, including:
McEwan Custom Homes: Builder
Nicole Camp: Interior Design
Northland Design: Landscape Architecture
Photos courtesy of McEwan Custom Homes
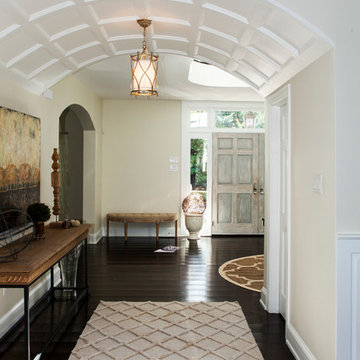
This grand 2 story open foyer welcomes one.
From the center hall we have a view of this magnificent arched coffered hallway with dark wood floors and raised patterned diamond carpet wide runner that draw the eye in.
A wood detailed top console table on a wrought iron frame, stretchers and paw feet support sculptures that enhance the architecture of the space.
On both sides of the front door there are demilune tufted benches in a louis XVI style
This home was featured in Philadelphia Magazine August 2014 issue to showcase its beauty and excellence.
Photo by Alicia's Art, LLC
RUDLOFF Custom Builders, is a residential construction company that connects with clients early in the design phase to ensure every detail of your project is captured just as you imagined. RUDLOFF Custom Builders will create the project of your dreams that is executed by on-site project managers and skilled craftsman, while creating lifetime client relationships that are build on trust and integrity.
We are a full service, certified remodeling company that covers all of the Philadelphia suburban area including West Chester, Gladwynne, Malvern, Wayne, Haverford and more.
As a 6 time Best of Houzz winner, we look forward to working with you on your next project.
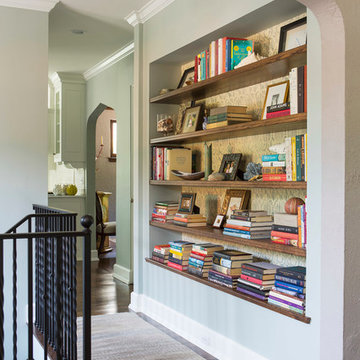
Troy Thies Photography
Klassischer Flur mit grüner Wandfarbe und dunklem Holzboden in Minneapolis
Klassischer Flur mit grüner Wandfarbe und dunklem Holzboden in Minneapolis
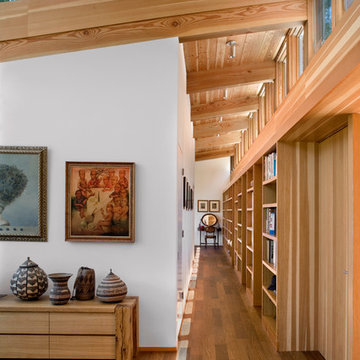
Photo by David Wakely
Uriger Flur mit weißer Wandfarbe und braunem Holzboden in San Francisco
Uriger Flur mit weißer Wandfarbe und braunem Holzboden in San Francisco
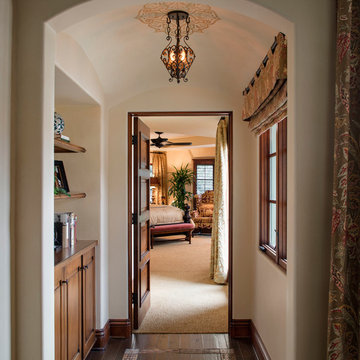
Hallway to master bedroom. Note the wood floor with inset stone tile border. The ceiling was arched to match the entry arch and give height to the small space making it a special passage to the master bedroom.
Decorative ceiling stencil by Irma Shaw Designs.
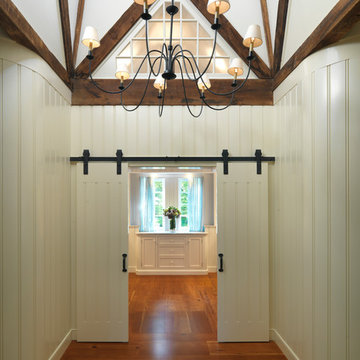
Richard Mandelkorn Photography
Klassischer Flur mit braunem Holzboden, beiger Wandfarbe und braunem Boden in Boston
Klassischer Flur mit braunem Holzboden, beiger Wandfarbe und braunem Boden in Boston
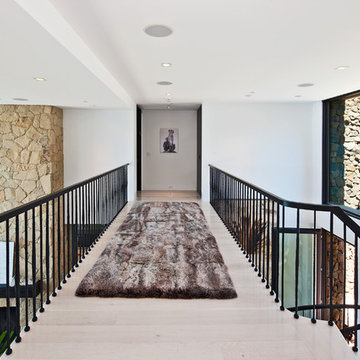
Builder/Designer/Owner – Masud Sarshar
Photos by – Simon Berlyn, BerlynPhotography
Our main focus in this beautiful beach-front Malibu home was the view. Keeping all interior furnishing at a low profile so that your eye stays focused on the crystal blue Pacific. Adding natural furs and playful colors to the homes neutral palate kept the space warm and cozy. Plants and trees helped complete the space and allowed “life” to flow inside and out. For the exterior furnishings we chose natural teak and neutral colors, but added pops of orange to contrast against the bright blue skyline.
This hallway/staircase is a open feeling. You're able to see the views/beach and the living room and kitchen. Open concept is what the client wanted.
JL Interiors is a LA-based creative/diverse firm that specializes in residential interiors. JL Interiors empowers homeowners to design their dream home that they can be proud of! The design isn’t just about making things beautiful; it’s also about making things work beautifully. Contact us for a free consultation Hello@JLinteriors.design _ 310.390.6849_ www.JLinteriors.design
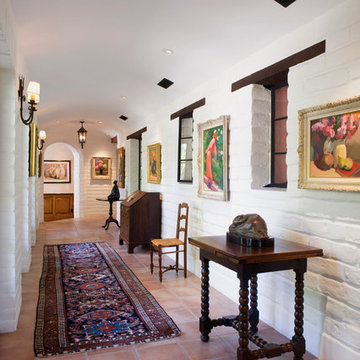
Windows and doors line this adobe hallway. © Holly Lepere
Großer Mediterraner Flur mit weißer Wandfarbe und Terrakottaboden in Santa Barbara
Großer Mediterraner Flur mit weißer Wandfarbe und Terrakottaboden in Santa Barbara
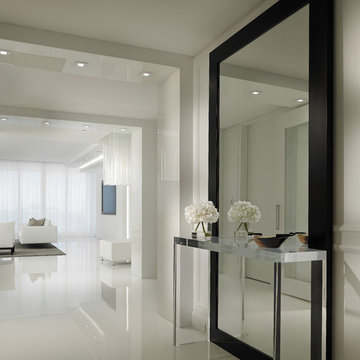
Barry Grossman Photography
Moderner Flur mit weißer Wandfarbe und weißem Boden in Miami
Moderner Flur mit weißer Wandfarbe und weißem Boden in Miami
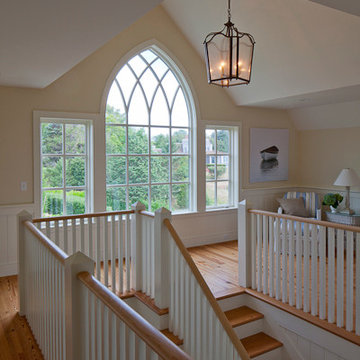
Photo Credits: Brian Vanden Brink
Großer Maritimer Flur mit beiger Wandfarbe, braunem Holzboden und braunem Boden in Boston
Großer Maritimer Flur mit beiger Wandfarbe, braunem Holzboden und braunem Boden in Boston
Flur Ideen und Design
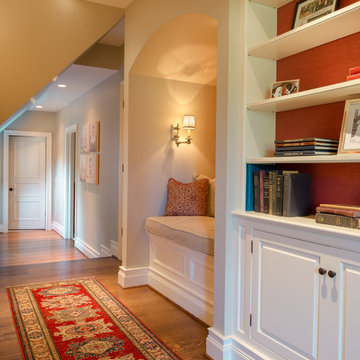
Angle Eye Photography
Großer Klassischer Flur mit beiger Wandfarbe und braunem Holzboden in Philadelphia
Großer Klassischer Flur mit beiger Wandfarbe und braunem Holzboden in Philadelphia
11
