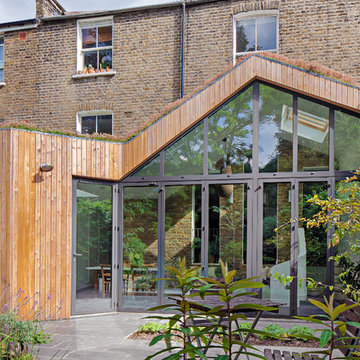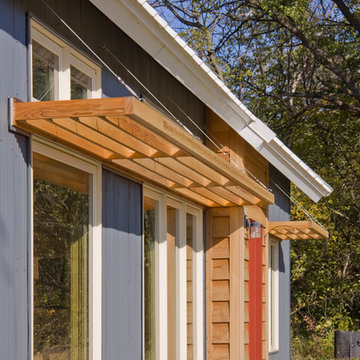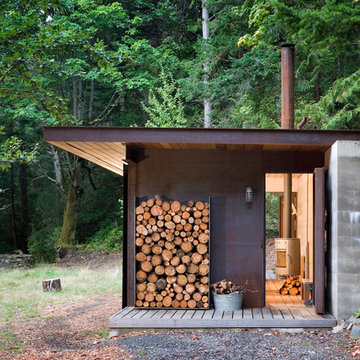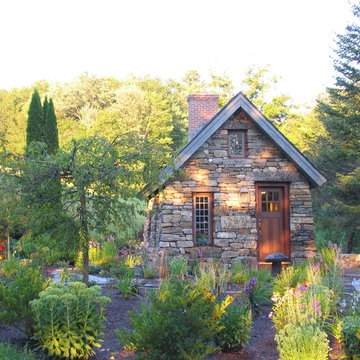Kleine Häuser Ideen und Design
Suche verfeinern:
Budget
Sortieren nach:Heute beliebt
141 – 160 von 23.220 Fotos

The guesthouse of our Green Mountain Getaway follows the same recipe as the main house. With its soaring roof lines and large windows, it feels equally as integrated into the surrounding landscape.
Photo by: Nat Rea Photography
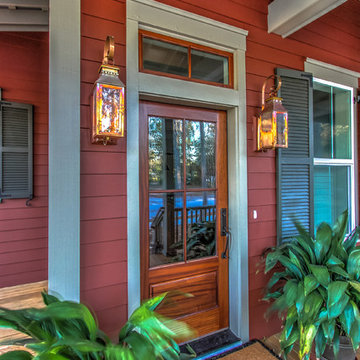
Natural gas lanterns flank the mahogany front entry.
Kleines, Zweistöckiges Klassisches Haus mit Faserzement-Fassade, roter Fassadenfarbe und Satteldach in Atlanta
Kleines, Zweistöckiges Klassisches Haus mit Faserzement-Fassade, roter Fassadenfarbe und Satteldach in Atlanta

Builder: John Kraemer & Sons | Photography: Landmark Photography
Kleines, Zweistöckiges Modernes Haus mit Mix-Fassade, grauer Fassadenfarbe und Flachdach in Minneapolis
Kleines, Zweistöckiges Modernes Haus mit Mix-Fassade, grauer Fassadenfarbe und Flachdach in Minneapolis
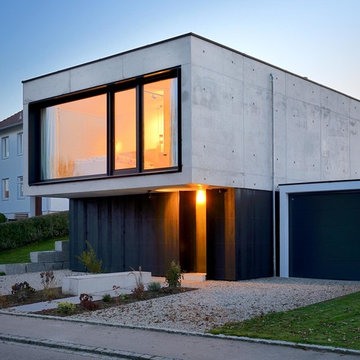
Michael Christian Peters
Kleines, Zweistöckiges Modernes Haus mit Betonfassade, Flachdach und grauer Fassadenfarbe in München
Kleines, Zweistöckiges Modernes Haus mit Betonfassade, Flachdach und grauer Fassadenfarbe in München
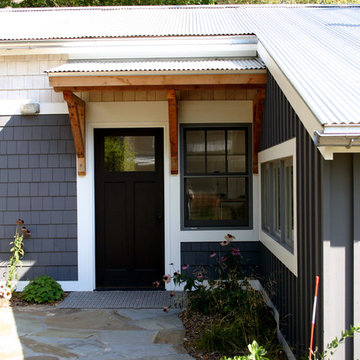
Covered overhang at the main entrance.
Kleines, Einstöckiges Maritimes Haus mit grauer Fassadenfarbe, Satteldach und Blechdach in Milwaukee
Kleines, Einstöckiges Maritimes Haus mit grauer Fassadenfarbe, Satteldach und Blechdach in Milwaukee

To save interior space and take advantage of lovely northwest summer weather, the kitchen is outside under an operable canopy.
Kleines, Einstöckiges Rustikales Haus mit Satteldach in Seattle
Kleines, Einstöckiges Rustikales Haus mit Satteldach in Seattle
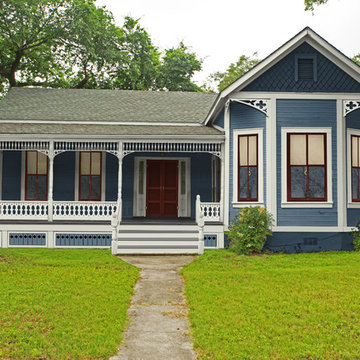
Here is that same home. All new features are in proportion to the architecture and correct for the period and style of the home. Bay windows replaced with original style to match others. Water table trim added, spandrels, brackets and a period porch skirt.
Other color combinations that work with this house.
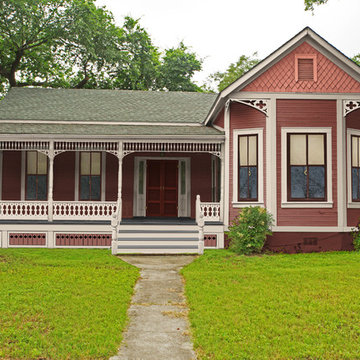
Here is that same home. All new features are in proportion to the architecture and correct for the period and style of the home. Bay windows replaced with original style to match others. Water table trim added, spandrels, brackets and a period porch skirt.
Other color combinations that work with this house.
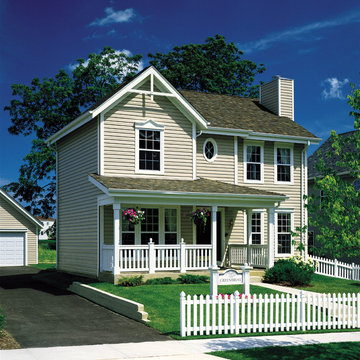
Primary Product: CertainTeed Monogram® Vinyl Siding
Color: Sandstone Beige
Kleines, Zweistöckiges Klassisches Haus mit Vinylfassade und beiger Fassadenfarbe in Philadelphia
Kleines, Zweistöckiges Klassisches Haus mit Vinylfassade und beiger Fassadenfarbe in Philadelphia
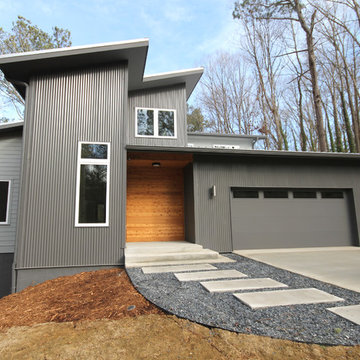
Bork Design, Inc.
Kleines, Dreistöckiges Modernes Haus mit Mix-Fassade und grauer Fassadenfarbe in Atlanta
Kleines, Dreistöckiges Modernes Haus mit Mix-Fassade und grauer Fassadenfarbe in Atlanta

Klopf Architecture, Arterra Landscape Architects, and Flegels Construction updated a classic Eichler open, indoor-outdoor home. Expanding on the original walls of glass and connection to nature that is common in mid-century modern homes. The completely openable walls allow the homeowners to truly open up the living space of the house, transforming it into an open air pavilion, extending the living area outdoors to the private side yards, and taking maximum advantage of indoor-outdoor living opportunities. Taking the concept of borrowed landscape from traditional Japanese architecture, the fountain, concrete bench wall, and natural landscaping bound the indoor-outdoor space. The Truly Open Eichler is a remodeled single-family house in Palo Alto. This 1,712 square foot, 3 bedroom, 2.5 bathroom is located in the heart of the Silicon Valley.
Klopf Architecture Project Team: John Klopf, AIA, Geoff Campen, and Angela Todorova
Landscape Architect: Arterra Landscape Architects
Structural Engineer: Brian Dotson Consulting Engineers
Contractor: Flegels Construction
Photography ©2014 Mariko Reed
Location: Palo Alto, CA
Year completed: 2014
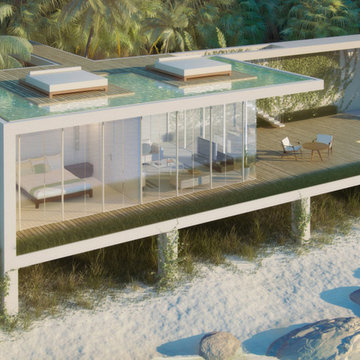
Liquid Design & Architecture, Inc.
Kleines, Einstöckiges Haus mit Putzfassade und weißer Fassadenfarbe in Miami
Kleines, Einstöckiges Haus mit Putzfassade und weißer Fassadenfarbe in Miami
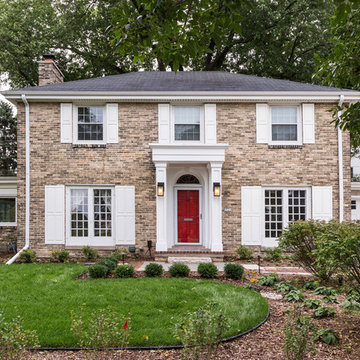
A daytime view of the front entry. Very bright and striking.
Zweistöckiges, Kleines Klassisches Haus mit Backsteinfassade, beiger Fassadenfarbe und Walmdach in Milwaukee
Zweistöckiges, Kleines Klassisches Haus mit Backsteinfassade, beiger Fassadenfarbe und Walmdach in Milwaukee
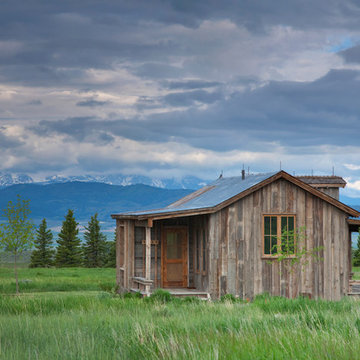
Set in Montana's tranquil Shields River Valley, the Shilo Ranch Compound is a collection of structures that were specifically built on a relatively smaller scale, to maximize efficiency. The main house has two bedrooms, a living area, dining and kitchen, bath and adjacent greenhouse, while two guest homes within the compound can sleep a total of 12 friends and family. There's also a common gathering hall, for dinners, games, and time together. The overall feel here is of sophisticated simplicity, with plaster walls, concrete and wood floors, and weathered boards for exteriors. The placement of each building was considered closely when envisioning how people would move through the property, based on anticipated needs and interests. Sustainability and consumption was also taken into consideration, as evidenced by the photovoltaic panels on roof of the garage, and the capability to shut down any of the compound's buildings when not in use.
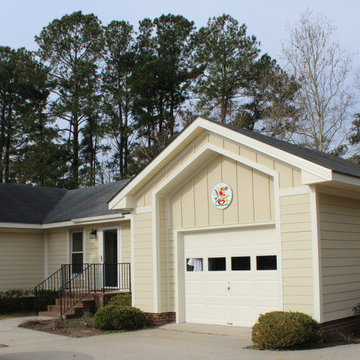
Changing from vinyl siding to Hardie Board was one of the small changes that made a huge impact on the overall look of the home.
Kleines, Einstöckiges Klassisches Haus mit Satteldach, Schindeldach und gelber Fassadenfarbe in Raleigh
Kleines, Einstöckiges Klassisches Haus mit Satteldach, Schindeldach und gelber Fassadenfarbe in Raleigh
Kleine Häuser Ideen und Design
8
