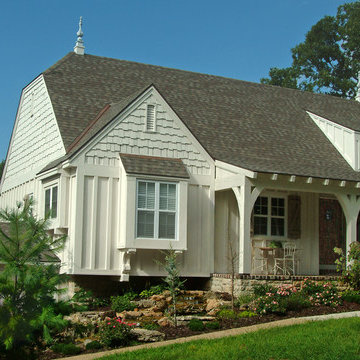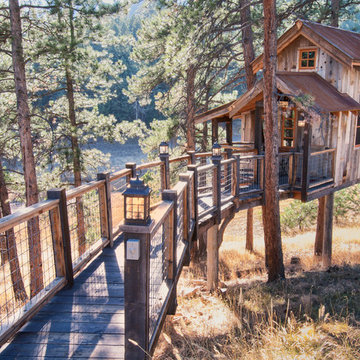Kleine Häuser Ideen und Design
Suche verfeinern:
Budget
Sortieren nach:Heute beliebt
201 – 220 von 23.220 Fotos
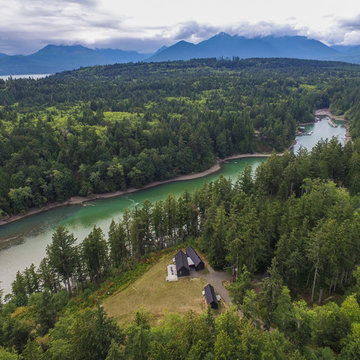
Photographer: Alexander Canaria and Taylor Proctor
Kleine, Einstöckige Urige Holzfassade Haus mit grauer Fassadenfarbe und Satteldach in Seattle
Kleine, Einstöckige Urige Holzfassade Haus mit grauer Fassadenfarbe und Satteldach in Seattle
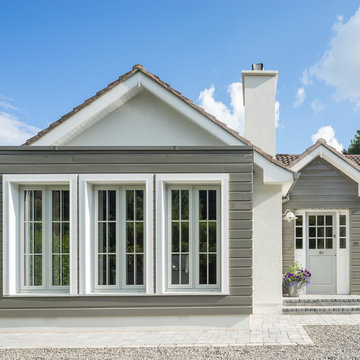
Donal Murphy
Kleines, Einstöckiges Modernes Haus mit Mix-Fassade und bunter Fassadenfarbe in Dublin
Kleines, Einstöckiges Modernes Haus mit Mix-Fassade und bunter Fassadenfarbe in Dublin
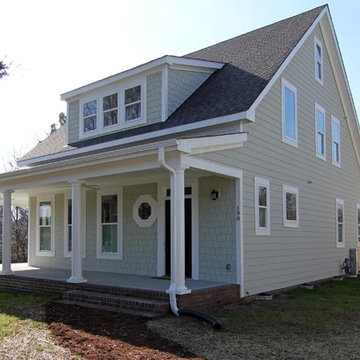
This version of the McCoy is 2070 sq ft with a wrap around front porch and craftsman style exterior and arts and crafts interior. The two car garage is detached with a covered walkway to the mudroom / laundry room entrance.
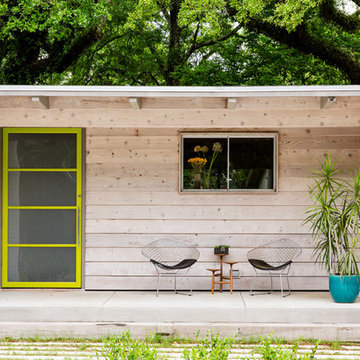
Adair Freeman adiarfreeman.com
McCown Design
Kleine, Einstöckige Retro Holzfassade Haus mit brauner Fassadenfarbe und Flachdach in Miami
Kleine, Einstöckige Retro Holzfassade Haus mit brauner Fassadenfarbe und Flachdach in Miami
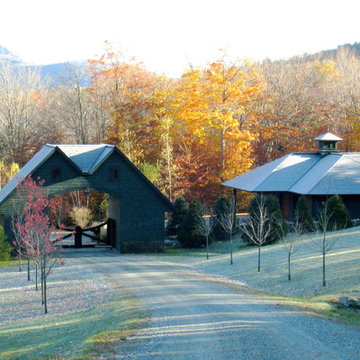
D. Beilman
Kleines, Einstöckiges Klassisches Haus mit grüner Fassadenfarbe, Walmdach und Schindeldach in Boston
Kleines, Einstöckiges Klassisches Haus mit grüner Fassadenfarbe, Walmdach und Schindeldach in Boston
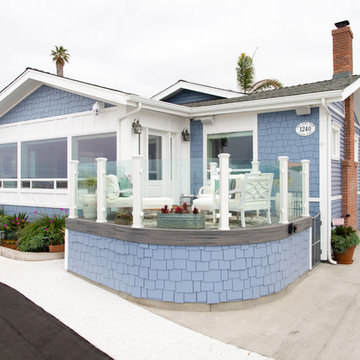
Curved glass railing encloses front deck that looks out over the ocean, large front windows with shingle siding. photo credit Trevor Povah
Kleines, Einstöckiges Maritimes Haus mit Faserzement-Fassade und blauer Fassadenfarbe in San Luis Obispo
Kleines, Einstöckiges Maritimes Haus mit Faserzement-Fassade und blauer Fassadenfarbe in San Luis Obispo
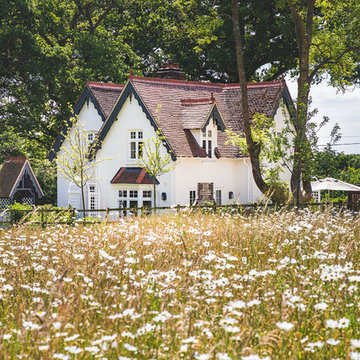
Stanford Wood Cottage extension and conversion project by Absolute Architecture. Photos by Jaw Designs, Kitchens and joinery by Ben Heath.
Kleines, Zweistöckiges Klassisches Haus mit Putzfassade, weißer Fassadenfarbe und Satteldach in Berkshire
Kleines, Zweistöckiges Klassisches Haus mit Putzfassade, weißer Fassadenfarbe und Satteldach in Berkshire
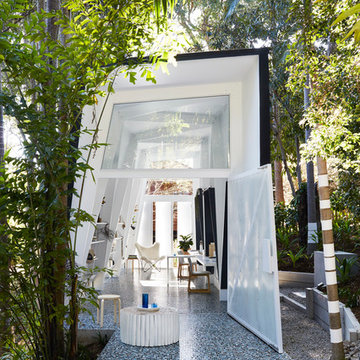
Architecture by Marc&Co
Build by MCD Constructions
InteriorStyling by IndigoJungle
Landscaping by Steven Clegg Design
Photography by Alicia Taylor
Kleines Modernes Haus in Brisbane
Kleines Modernes Haus in Brisbane
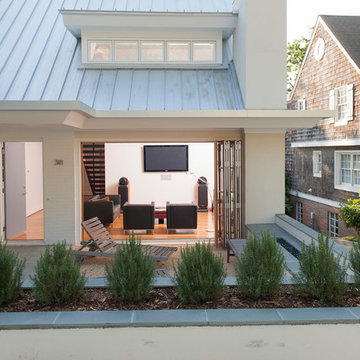
Kleines, Zweistöckiges Klassisches Einfamilienhaus mit Putzfassade, weißer Fassadenfarbe, Satteldach und Blechdach in Birmingham
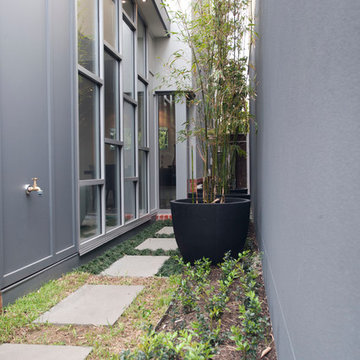
Kim Tonelli
Kleines, Einstöckiges Modernes Haus mit Faserzement-Fassade und grauer Fassadenfarbe in Melbourne
Kleines, Einstöckiges Modernes Haus mit Faserzement-Fassade und grauer Fassadenfarbe in Melbourne
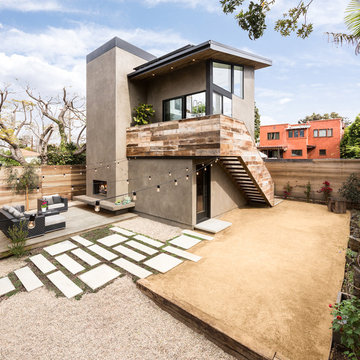
Outdoor living room on raised deck with hardscape ties the main house to the detached accessory dwelling unit over garage in this Mar Vista neighborhood of Los Angeles, California. Photo by Clark Dugger
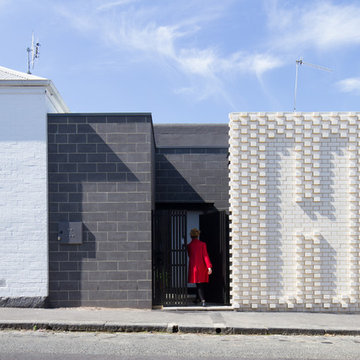
Exterior view of transtition from old (white painted Victorian) to new (white textured brick Hello wall) with black vertical timber screened gate to entry courtyard between | Photo: Nic Granleese
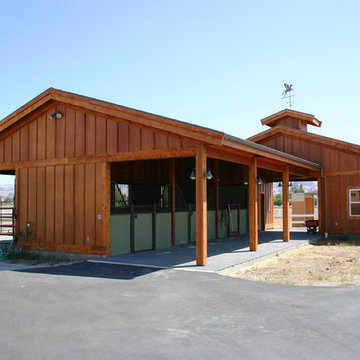
On this nine acre property Equine Facility Design designed the site layout which includes a three stall breezeway barn; storage building; pasture layout; parking and driveways; an 80′ x 160′ covered arena; landscaping for the new residence; entry walls and gates; landscape features; pool; terraces and fountain; planting beds; and landscape lighting design.
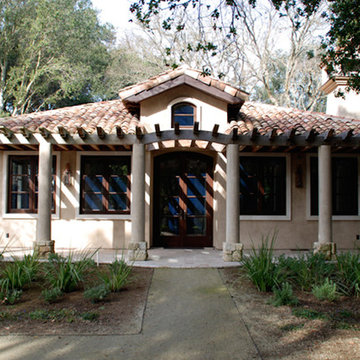
Kleines, Einstöckiges Mediterranes Einfamilienhaus mit Putzfassade, beiger Fassadenfarbe, Walmdach und Ziegeldach in San Francisco
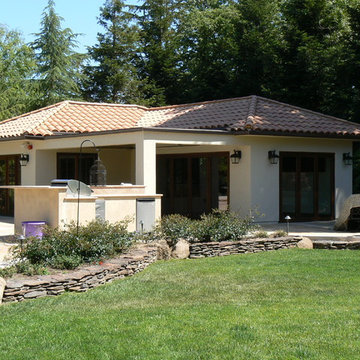
Dan Winklebleck
Kleines, Einstöckiges Mediterranes Haus mit Putzfassade, beiger Fassadenfarbe und Walmdach in San Francisco
Kleines, Einstöckiges Mediterranes Haus mit Putzfassade, beiger Fassadenfarbe und Walmdach in San Francisco
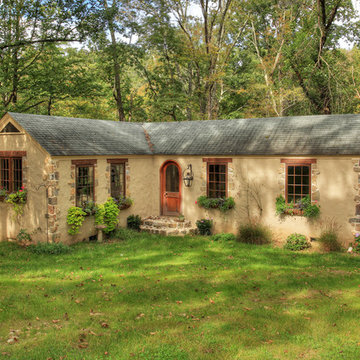
Amazing Cottage Rental
1 Bedroom 1 1/2 bath
Complete Renovation in 2013
Kleines, Einstöckiges Klassisches Haus mit Putzfassade und beiger Fassadenfarbe in New York
Kleines, Einstöckiges Klassisches Haus mit Putzfassade und beiger Fassadenfarbe in New York
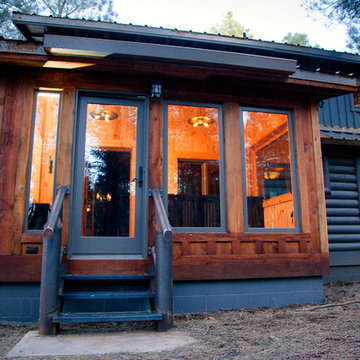
Reitz Restoration built this custom laundry addition to suit the spacial needs of the Baldaufs. A built in bench for boot & glove warmers sits next to the entry door and a built in laundry cabinet tucks the washer and dryer away nicely to create a more usable space. Photos by: Ryan Williams Photography Location: Flagstaff, AZ
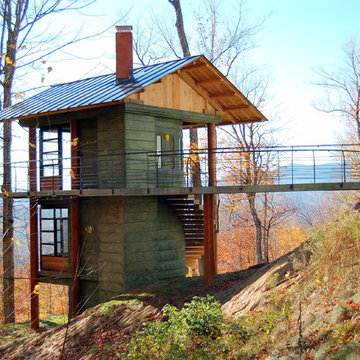
Kleines, Zweistöckiges Uriges Haus mit Betonfassade, grüner Fassadenfarbe, Satteldach und Blechdach in Burlington
Kleine Häuser Ideen und Design
11
