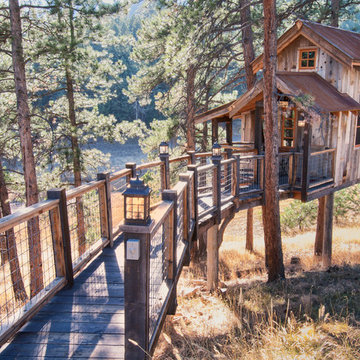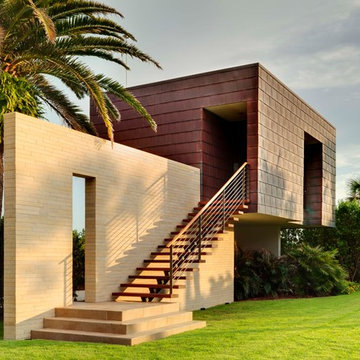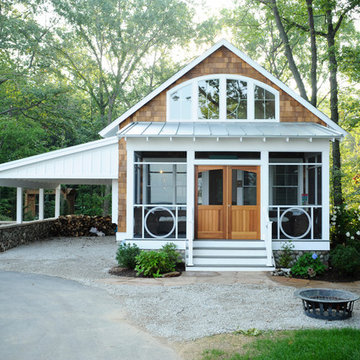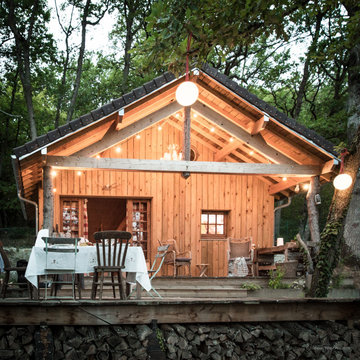Kleine Häuser Ideen und Design
Suche verfeinern:
Budget
Sortieren nach:Heute beliebt
221 – 240 von 23.220 Fotos

Stuart Wade, Envision Web
Take a deep breath and relax…
Surround yourself with beauty, relaxation and natural fun in Georgia’s Blue Ridge, only 90 miles north of Atlanta via I-575 and Hwy 515, but a million miles away from the traffic, stress and anxiety of the city. With 106,000 acres located in the Chattahoochee National Forest, Blue Ridge is definitely the cure for whatever ails you. Rent a cozy cabin or a luxury mountain home, or stay in a bed & breakfast inn or hotel -- and simply relax.
Enjoy Mother Nature at her best…
Renew your spirit on a day hiking to nearby waterfalls or horseback riding on forested trails in the Chattahoochee National Forest. Bring the family and discover the thrill of an Ocoee River whitewater rafting adventure, ride on the Blue Ridge Scenic Railway or treetop canopy adventure. Rent a pontoon or a jet ski on beautiful Lake Blue Ridge. Pick strawberries or blueberries at Mercier's, a 65 year old family orchard. Catch a trout on the tailwaters of the Toccoa River or a clear mountain stream; Blue Ridge is the Trout Fishing Capital of Georgia.
Fall in Love with Blue Ridge…
Fall in love with the authentic mountain towns of Blue Ridge and McCaysville. Blue Ridge is an Art Town, filled with art galleries, antique and specialty shops, restaurants, small town atmosphere and friendly people. A river runs through the quaint town of McCaysville, twin city with Copperhill, Tennessee. Stand in both states at one time at the Blue Line, which marks the spot where Georgia ends and Tennessee begins. Here the Toccoa River becomes the Ocoee River, flowing northward into Tennessee.
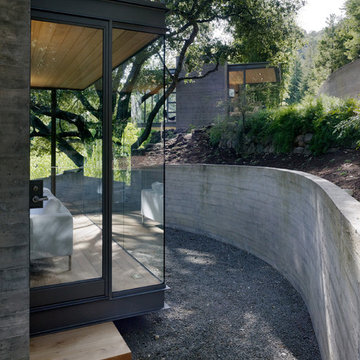
Tim Griffth
Kleines, Einstöckiges Modernes Haus mit Glasfassade und Flachdach in San Francisco
Kleines, Einstöckiges Modernes Haus mit Glasfassade und Flachdach in San Francisco
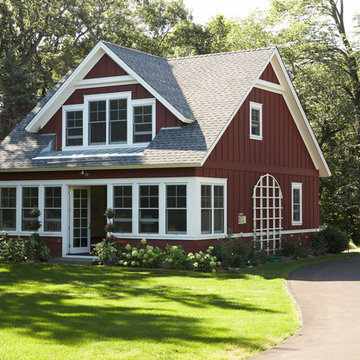
Front exterior of the little red sided cottage from the drive
-- Cozy and adorable Guest Cottage.
Architectural Designer: Peter MacDonald of Peter Stafford MacDonald and Company
Interior Designer: Jeremy Wunderlich (of Hanson Nobles Wunderlich)
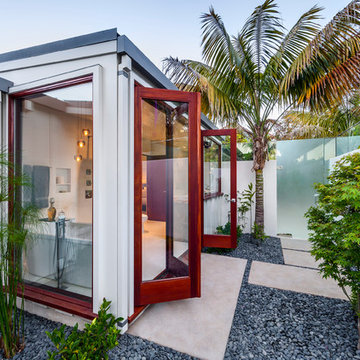
Whole house remodel of a classic Mid-Century style beach bungalow into a modern beach villa.
Architect: Neumann Mendro Andrulaitis
General Contractor: Allen Construction
Photographer: Ciro Coelho
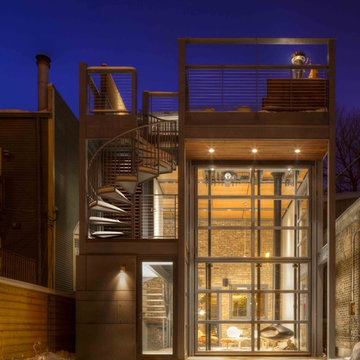
The atrium, with large overhead skylights, functions as a light well for the lower floors. Steel catwalks bridge the front and rear of the home at the second and third levels.
Evan Thomas Photography
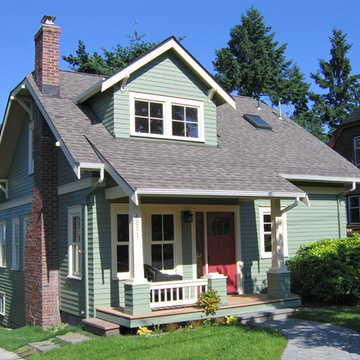
A complete tear-off and new second floor now graces this this Seattle bungalow. A 3-Star Built-Green remodel, new energy efficient details were used through-out.
This home was featured on the Cover of Fine Homebuilding Houses Issue #203 Summer 2009

(c) steve keating photography
Kleines, Einstöckiges Modernes Haus mit beiger Fassadenfarbe und Pultdach in Seattle
Kleines, Einstöckiges Modernes Haus mit beiger Fassadenfarbe und Pultdach in Seattle
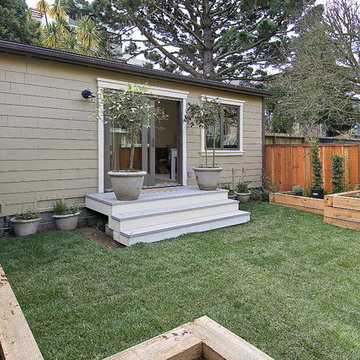
design and construction by Cardea Building Co.
Einstöckiges, Kleines Klassisches Haus in San Francisco
Einstöckiges, Kleines Klassisches Haus in San Francisco
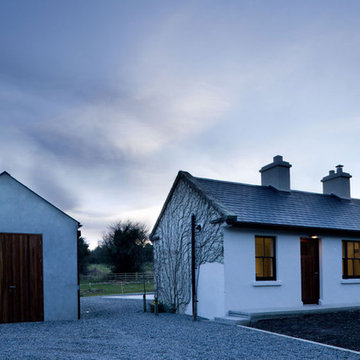
The existing 1940’s cottage situated in Co. Tipperary was in dilapidated condition. The brief, to refurbish and extend this cottage to become a functional living environment. The proposal involved the demolition of the existing rear extension and the addition of three new elements, a living block, glazed link and shed.
The new living block is a simple linear form, located and orientated to tuck behind the existing cottage while affording a view of the loch and flood plain to the North. Accommodating an open-plan living, kitchen and dining area, while the sleeping accommodation is housed within the original cottage. Large glazed joinery elements and an extensive wall-to-wall rooflight allow penetration and movement of natural light within the living block while light is drawn into the original cottage via folding glazed doors and rooflights. The existing windows to the front of the cottage were retained and preserved.
Photo credit: Paul Tierney
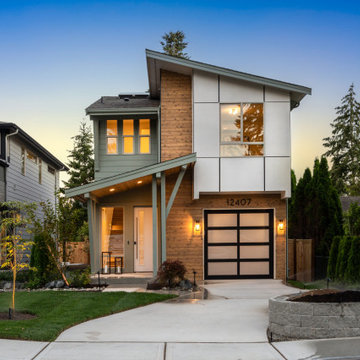
Hilo Lot 1 - Twilight Exterior Photo
Kleines, Zweistöckiges Modernes Einfamilienhaus mit bunter Fassadenfarbe, Schmetterlingsdach und braunem Dach in Seattle
Kleines, Zweistöckiges Modernes Einfamilienhaus mit bunter Fassadenfarbe, Schmetterlingsdach und braunem Dach in Seattle
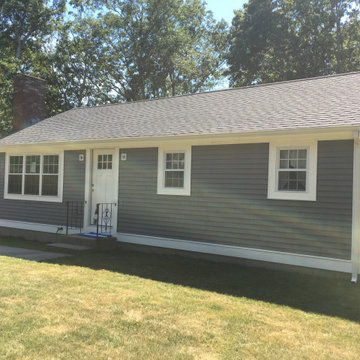
Kleines, Einstöckiges Klassisches Einfamilienhaus mit Vinylfassade, grauer Fassadenfarbe, Satteldach und Schindeldach in Boston
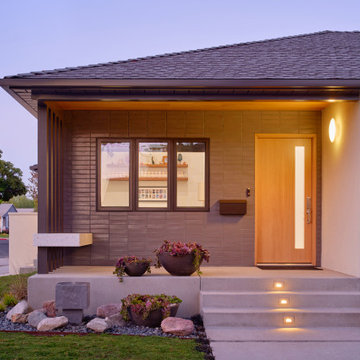
Kleines, Einstöckiges Retro Einfamilienhaus mit Putzfassade, grauer Fassadenfarbe, Walmdach, Schindeldach und grauem Dach in Los Angeles
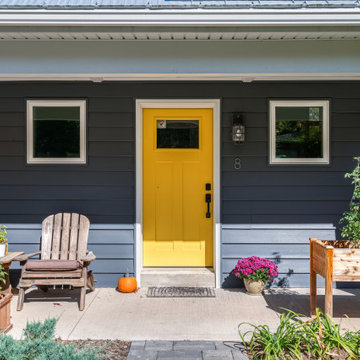
Kleines, Einstöckiges Modernes Einfamilienhaus mit Vinylfassade, blauer Fassadenfarbe, Satteldach, Blechdach, grauem Dach und Verschalung in New York
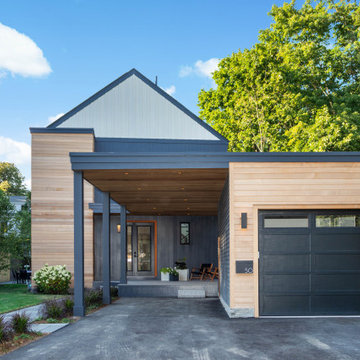
Street view of tasteful modern contemporary located on a narrow lot in Concord, MA.
Kleines, Dreistöckiges Modernes Einfamilienhaus mit Mix-Fassade, schwarzer Fassadenfarbe, Satteldach und Wandpaneelen in Boston
Kleines, Dreistöckiges Modernes Einfamilienhaus mit Mix-Fassade, schwarzer Fassadenfarbe, Satteldach und Wandpaneelen in Boston

This is the renovated design which highlights the vaulted ceiling that projects through to the exterior.
Kleines, Einstöckiges Mid-Century Einfamilienhaus mit Faserzement-Fassade, grauer Fassadenfarbe, Walmdach, Schindeldach, grauem Dach und Verschalung in Chicago
Kleines, Einstöckiges Mid-Century Einfamilienhaus mit Faserzement-Fassade, grauer Fassadenfarbe, Walmdach, Schindeldach, grauem Dach und Verschalung in Chicago
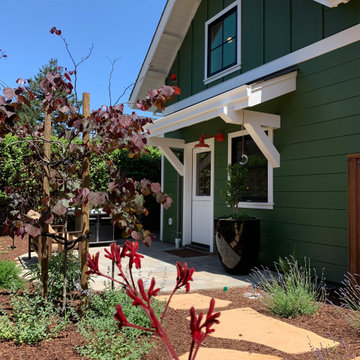
This gracious patio is just outside the kitchen dutch door, allowing easy access to the barbeque. The peaked roof forms one axis of the vaulted ceiling over the kitchen and living room. A Kumquat tree in the glossy black Jay Scotts Valencia Round Planter provides visual interest and shade for the window as the sun goes down.
Kleine Häuser Ideen und Design
12
