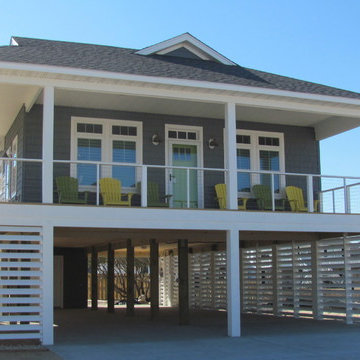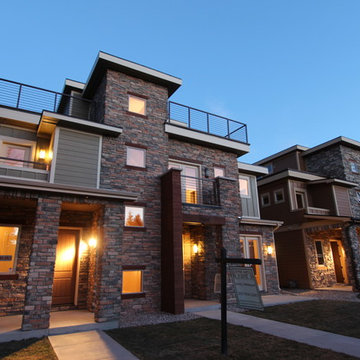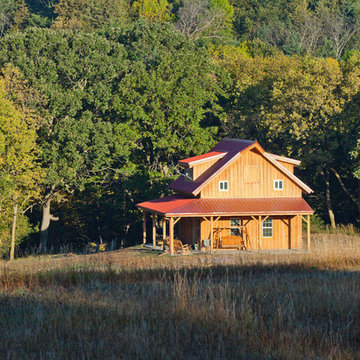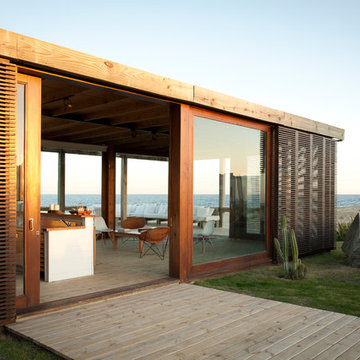Kleine Häuser Ideen und Design
Suche verfeinern:
Budget
Sortieren nach:Heute beliebt
61 – 80 von 23.211 Fotos
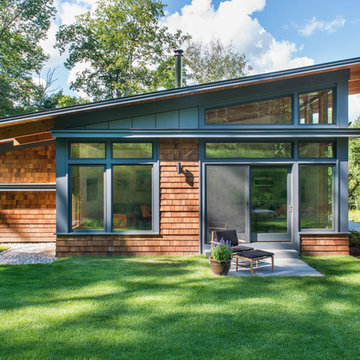
The guesthouse of our Green Mountain Getaway follows the same recipe as the main house. With its soaring roof lines and large windows, it feels equally as integrated into the surrounding landscape.
Photo by: Nat Rea Photography
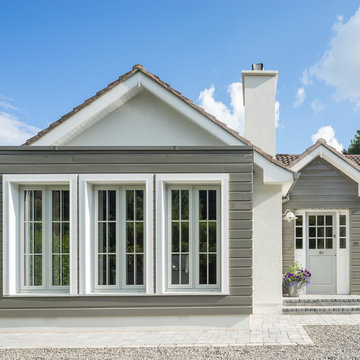
Donal Murphy
Kleines, Einstöckiges Modernes Haus mit Mix-Fassade und bunter Fassadenfarbe in Dublin
Kleines, Einstöckiges Modernes Haus mit Mix-Fassade und bunter Fassadenfarbe in Dublin
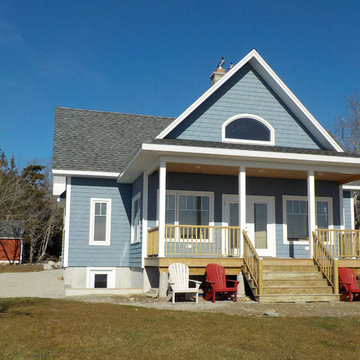
Architectural Designs Cottage House Plan 2105DR has always been popular, and our client's home built on his waterfront lot in Nova Scotia looks great with its front porch with water views, vaulted interior and clean clapboard exterior.
Ready when you are. Where do YOU want to build?
Specs-at-a-glance
2 beds
2 full baths
~1,500 sq. ft.
Plans: http://www.architecturaldesigns.com/2105dr
#readywhenyouare
#houseplan
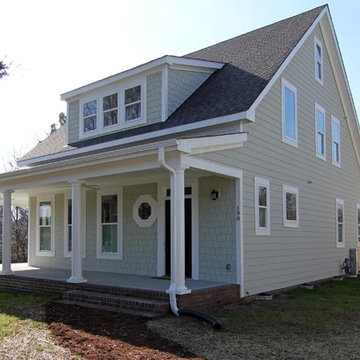
This version of the McCoy is 2070 sq ft with a wrap around front porch and craftsman style exterior and arts and crafts interior. The two car garage is detached with a covered walkway to the mudroom / laundry room entrance.
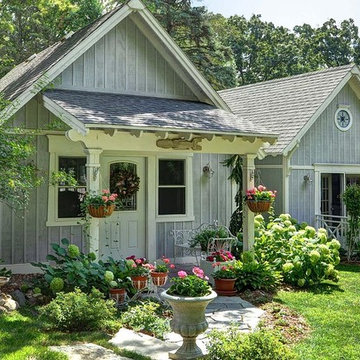
Twin Pines Enchanted Cottage Adorned With Perennial Gardens, Flagstone Walkway, Corbels & Stained Glass Window
Kleine, Einstöckige Country Holzfassade Haus mit grauer Fassadenfarbe in Milwaukee
Kleine, Einstöckige Country Holzfassade Haus mit grauer Fassadenfarbe in Milwaukee
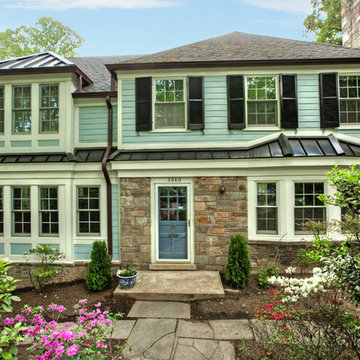
Kleines, Zweistöckiges Klassisches Haus mit Betonfassade, blauer Fassadenfarbe und Walmdach in Washington, D.C.
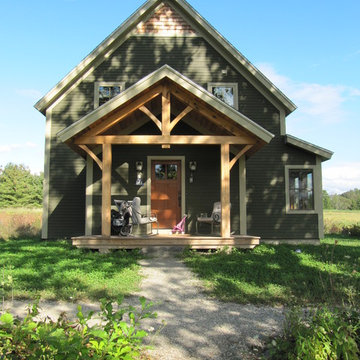
Kleines, Zweistöckiges Landhausstil Haus mit grüner Fassadenfarbe und Satteldach in Boston
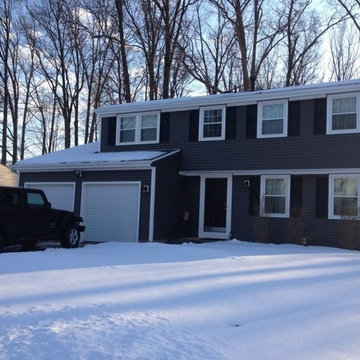
Kleines, Zweistöckiges Klassisches Haus mit Vinylfassade und grauer Fassadenfarbe in Cleveland
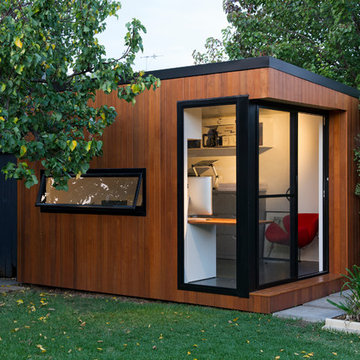
A stylish and contemporary workspace to inspire creativity.
Cooba design. Image credit: Brad Griffin Photography
Kleines Modernes Haus in Adelaide
Kleines Modernes Haus in Adelaide
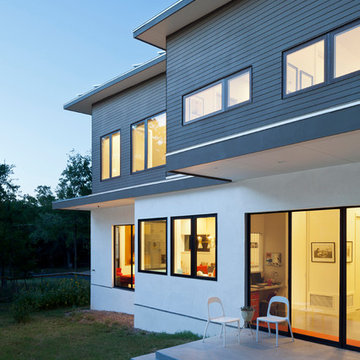
Andrea Calo
Kleine, Zweistöckige Moderne Holzfassade Haus mit weißer Fassadenfarbe und Flachdach in Austin
Kleine, Zweistöckige Moderne Holzfassade Haus mit weißer Fassadenfarbe und Flachdach in Austin
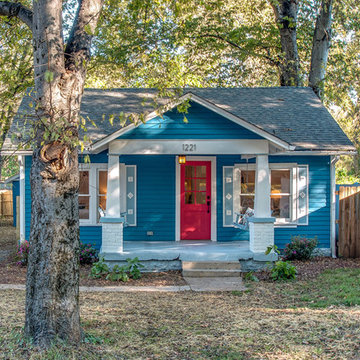
We found a sweet little cottage in east Nashville and fell in love. The seller's expectation was that we would tear it down and build a duplex, but we felt that this house had so much more it wanted to give.
While the interior space is small, the double swing front porch and large rear deck extend the living space outside to take advantage of Nashville's nice weather.
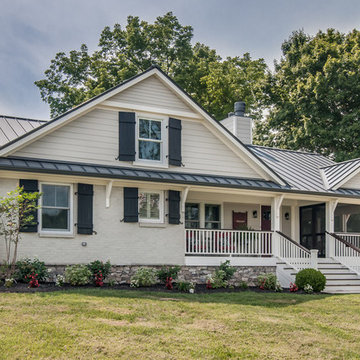
Showcase Photographers
Kleines, Einstöckiges Landhaus Haus mit Backsteinfassade, Satteldach und weißer Fassadenfarbe in Nashville
Kleines, Einstöckiges Landhaus Haus mit Backsteinfassade, Satteldach und weißer Fassadenfarbe in Nashville

Kleines, Einstöckiges Rustikales Haus mit Backsteinfassade und weißer Fassadenfarbe in Nashville

Photograhpy by Braden Gunem
Project by Studio H:T principal in charge Brad Tomecek (now with Tomecek Studio Architecture). This project questions the need for excessive space and challenges occupants to be efficient. Two shipping containers saddlebag a taller common space that connects local rock outcroppings to the expansive mountain ridge views. The containers house sleeping and work functions while the center space provides entry, dining, living and a loft above. The loft deck invites easy camping as the platform bed rolls between interior and exterior. The project is planned to be off-the-grid using solar orientation, passive cooling, green roofs, pellet stove heating and photovoltaics to create electricity.

Shantanu Starick
Kleines, Einstöckiges Modernes Containerhaus in Sydney
Kleines, Einstöckiges Modernes Containerhaus in Sydney

Fine craftsmanship and attention to detail has given new life to this Craftsman Bungalow, originally built in 1919. Architect: Blackbird Architects.. Photography: Jim Bartsch Photography
Kleine Häuser Ideen und Design
4
