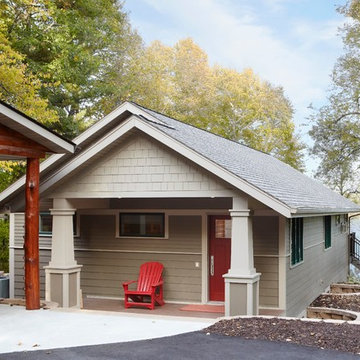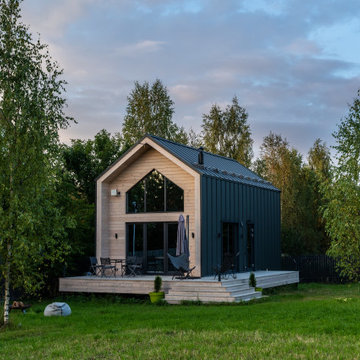Kleine Häuser Ideen und Design
Suche verfeinern:
Budget
Sortieren nach:Heute beliebt
101 – 120 von 23.211 Fotos
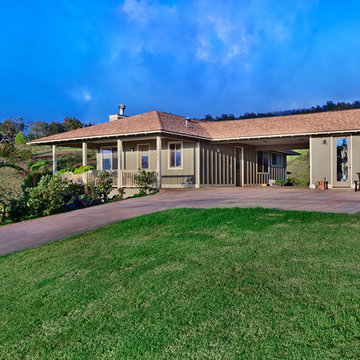
Tropical Light Photography
Kleine, Einstöckige Holzfassade Haus mit grüner Fassadenfarbe und Walmdach in Hawaii
Kleine, Einstöckige Holzfassade Haus mit grüner Fassadenfarbe und Walmdach in Hawaii
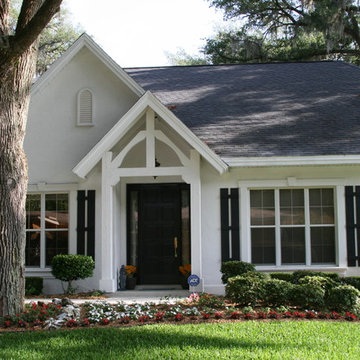
Kleines, Einstöckiges Klassisches Haus mit Putzfassade, weißer Fassadenfarbe und Satteldach in Orlando
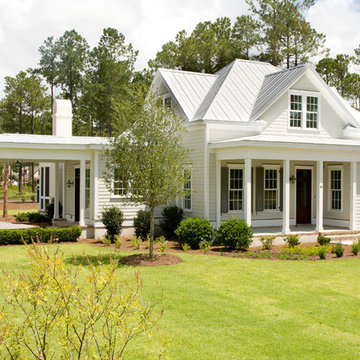
The porte cochere and front exterior of the Jekyll.
Kleines, Zweistöckiges Klassisches Haus in Charleston
Kleines, Zweistöckiges Klassisches Haus in Charleston
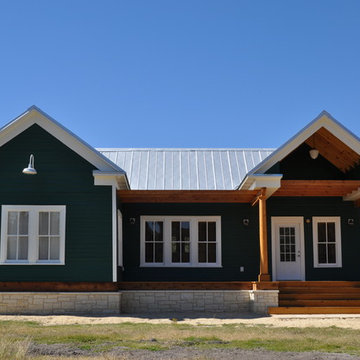
Front elevation after renovation,
Bernardo Mantilla B.
Kleines, Einstöckiges Landhausstil Haus mit grüner Fassadenfarbe in Houston
Kleines, Einstöckiges Landhausstil Haus mit grüner Fassadenfarbe in Houston
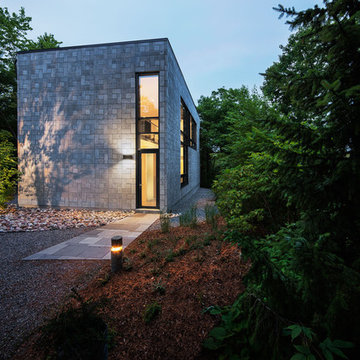
Photolux Studios (Christian Lalonde)
Kleines Modernes Containerhaus mit Steinfassade in Montreal
Kleines Modernes Containerhaus mit Steinfassade in Montreal
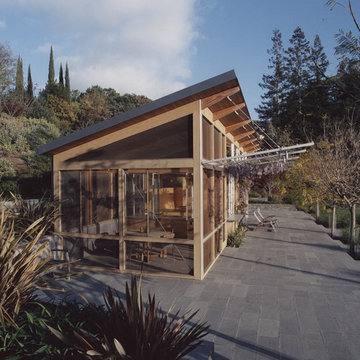
Photo by Todd Hido
Kleines, Einstöckiges Modernes Haus mit Pultdach in San Francisco
Kleines, Einstöckiges Modernes Haus mit Pultdach in San Francisco
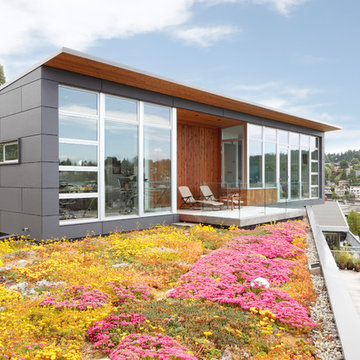
Alex Hayden
Kleines, Einstöckiges Modernes Haus mit grauer Fassadenfarbe, Mix-Fassade und Pultdach in Seattle
Kleines, Einstöckiges Modernes Haus mit grauer Fassadenfarbe, Mix-Fassade und Pultdach in Seattle
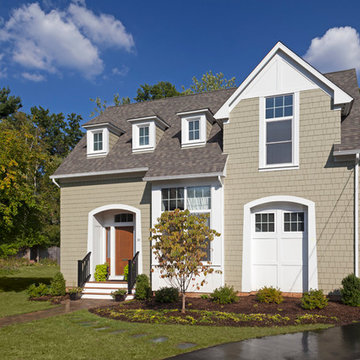
Street view. Photo by C.B. Vernlund Photo Imaging; Kemper Associates Architects, LLC; Nelson Construction, LLC; Richard Ott Design Source;
Kleine, Zweistöckige Klassische Holzfassade Haus mit beiger Fassadenfarbe in Bridgeport
Kleine, Zweistöckige Klassische Holzfassade Haus mit beiger Fassadenfarbe in Bridgeport
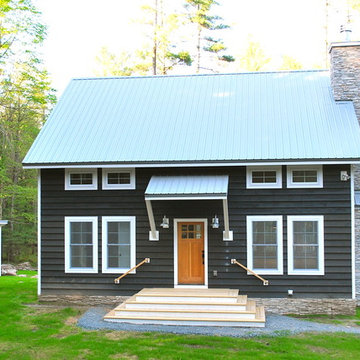
Barn 5 Exterior
photo by Charles Petersheim
Kleines Klassisches Haus mit brauner Fassadenfarbe in New York
Kleines Klassisches Haus mit brauner Fassadenfarbe in New York

How do you make a split entry not look like a split entry?
Several challenges presented themselves when designing the new entry/portico. The homeowners wanted to keep the large transom window above the front door and the need to address “where is” the front entry and of course, curb appeal.
With the addition of the new portico, custom built cedar beams and brackets along with new custom made cedar entry and garage doors added warmth and style.
Final touches of natural stone, a paver stoop and walkway, along professionally designed landscaping.
This home went from ordinary to extraordinary!
Architecture was done by KBA Architects in Minneapolis.
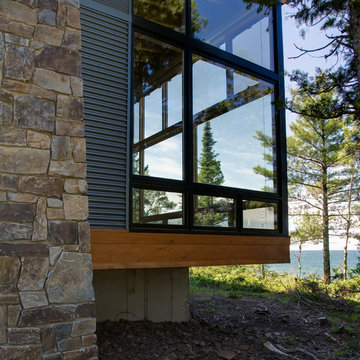
The Eagle Harbor Cabin is located on a wooded waterfront property on Lake Superior, at the northerly edge of Michigan’s Upper Peninsula, about 300 miles northeast of Minneapolis.
The wooded 3-acre site features the rocky shoreline of Lake Superior, a lake that sometimes behaves like the ocean. The 2,000 SF cabin cantilevers out toward the water, with a 40-ft. long glass wall facing the spectacular beauty of the lake. The cabin is composed of two simple volumes: a large open living/dining/kitchen space with an open timber ceiling structure and a 2-story “bedroom tower,” with the kids’ bedroom on the ground floor and the parents’ bedroom stacked above.
The interior spaces are wood paneled, with exposed framing in the ceiling. The cabinets use PLYBOO, a FSC-certified bamboo product, with mahogany end panels. The use of mahogany is repeated in the custom mahogany/steel curvilinear dining table and in the custom mahogany coffee table. The cabin has a simple, elemental quality that is enhanced by custom touches such as the curvilinear maple entry screen and the custom furniture pieces. The cabin utilizes native Michigan hardwoods such as maple and birch. The exterior of the cabin is clad in corrugated metal siding, offset by the tall fireplace mass of Montana ledgestone at the east end.
The house has a number of sustainable or “green” building features, including 2x8 construction (40% greater insulation value); generous glass areas to provide natural lighting and ventilation; large overhangs for sun and snow protection; and metal siding for maximum durability. Sustainable interior finish materials include bamboo/plywood cabinets, linoleum floors, locally-grown maple flooring and birch paneling, and low-VOC paints.
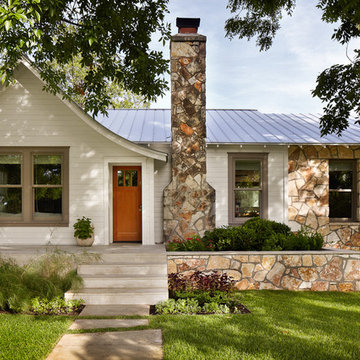
1930's Cottage
Casey Dunn Photography
Kleine, Einstöckige Klassische Holzfassade Haus in Austin
Kleine, Einstöckige Klassische Holzfassade Haus in Austin
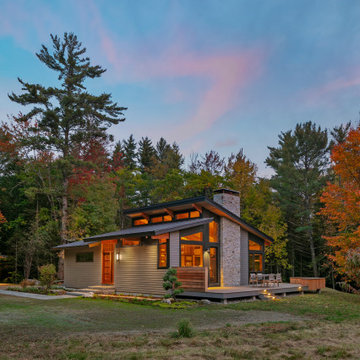
With a grand total of 1,247 square feet of living space, the Lincoln Deck House was designed to efficiently utilize every bit of its floor plan. This home features two bedrooms, two bathrooms, a two-car detached garage and boasts an impressive great room, whose soaring ceilings and walls of glass welcome the outside in to make the space feel one with nature.

Kleines, Zweistöckiges Klassisches Einfamilienhaus mit Steinfassade, beiger Fassadenfarbe, Satteldach und Schindeldach in Philadelphia
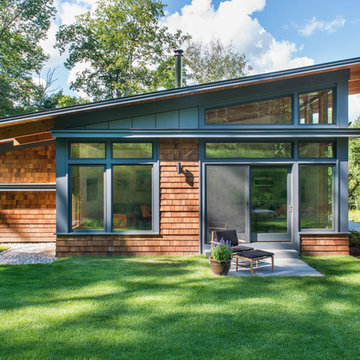
The guesthouse of our Green Mountain Getaway follows the same recipe as the main house. With its soaring roof lines and large windows, it feels equally as integrated into the surrounding landscape.
Photo by: Nat Rea Photography
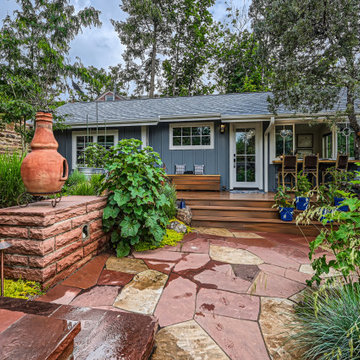
Kleines, Einstöckiges Rustikales Tiny House mit Faserzement-Fassade, grauer Fassadenfarbe, Satteldach, Schindeldach, grauem Dach und Wandpaneelen in Denver

Extraordinary Pass-A-Grille Beach Cottage! This was the original Pass-A-Grill Schoolhouse from 1912-1915! This cottage has been completely renovated from the floor up, and the 2nd story was added. It is on the historical register. Flooring for the first level common area is Antique River-Recovered® Heart Pine Vertical, Select, and Character. Goodwin's Antique River-Recovered® Heart Pine was used for the stair treads and trim.

Front entry of a Cambridgeport cottage with red door and mahogany decking.
Kleines, Zweistöckiges Klassisches Einfamilienhaus mit Faserzement-Fassade, grauer Fassadenfarbe, Schindeldach, grauem Dach und Verschalung in Boston
Kleines, Zweistöckiges Klassisches Einfamilienhaus mit Faserzement-Fassade, grauer Fassadenfarbe, Schindeldach, grauem Dach und Verschalung in Boston
Kleine Häuser Ideen und Design
6
