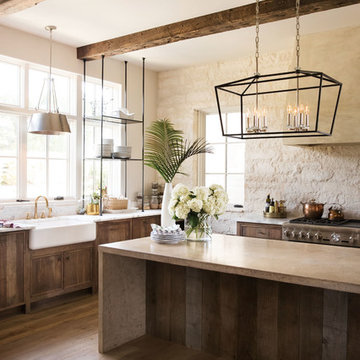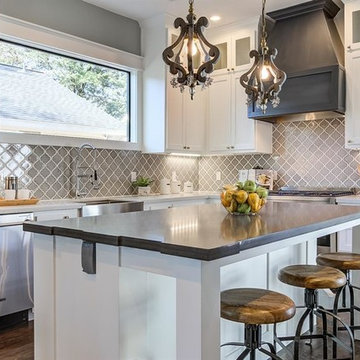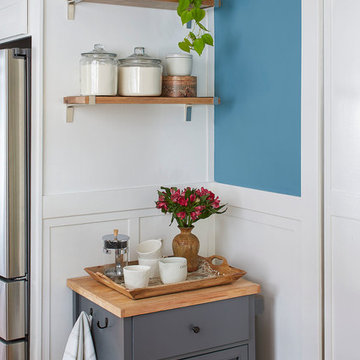Rustikale Küchen Ideen und Design
Suche verfeinern:
Budget
Sortieren nach:Heute beliebt
81 – 100 von 164.280 Fotos
1 von 5

The builder we partnered with for this beauty original wanted to use his cabinet person (who builds and finishes on site) but the clients advocated for manufactured cabinets - and we agree with them! These homeowners were just wonderful to work with and wanted materials that were a little more "out of the box" than the standard "white kitchen" you see popping up everywhere today - and their dog, who came along to every meeting, agreed to something with longevity, and a good warranty!
The cabinets are from WW Woods, their Eclipse (Frameless, Full Access) line in the Aspen door style
- a shaker with a little detail. The perimeter kitchen and scullery cabinets are a Poplar wood with their Seagull stain finish, and the kitchen island is a Maple wood with their Soft White paint finish. The space itself was a little small, and they loved the cabinetry material, so we even paneled their built in refrigeration units to make the kitchen feel a little bigger. And the open shelving in the scullery acts as the perfect go-to pantry, without having to go through a ton of doors - it's just behind the hood wall!

Kitchen in a 1926 bungalow done to my clients brief that it should look 'original' to the house.
The three stars of the kitchen are the immaculately restored 1928 high-oven WEDGWOOD stove, the SubZero refrigerator/freezer disguised to look like a vintage ice-box, complete with vintage hardware, and the kitchen island, designed to reference a farm-house table with a pie-save underneath, done in ebonized oak and painted bead-board.
The floor is lip-stick red Marmoleum with double inlaid black borders, the counters are honed black granite, and the cabinets, walls, and trim are painted a soft cream-color taken from a 1926 Dutch Boy paint deck.
All photographs are courtesy David Duncan Livingston. (Kitchen featured in the Fall 2018 issue of AMERICAN BUNGALOW.)
Finden Sie den richtigen Experten für Ihr Projekt

Offene, Zweizeilige Rustikale Küche mit flächenbündigen Schrankfronten, hellen Holzschränken, bunter Rückwand, Rückwand aus Mosaikfliesen, schwarzem Boden und grauer Arbeitsplatte in Sonstige

Black and white cabinetry with recycled timber and caesarstone benchtop, exposed brick wall, timber flooring and industrial style pendants work seamlessly to complete this dream kitchen!

Modern functionality meets rustic charm in this expansive custom home. Featuring a spacious open-concept great room with dark hardwood floors, stone fireplace, and wood finishes throughout.
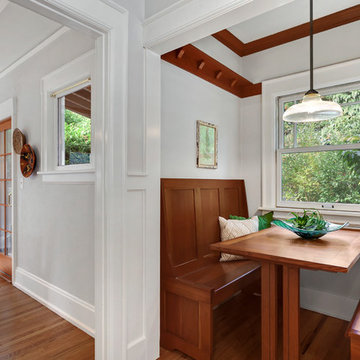
An informal built-in eating nook with original craftsman style wood benches, table, and trimming.
Urige Wohnküche mit braunem Holzboden in Seattle
Urige Wohnküche mit braunem Holzboden in Seattle
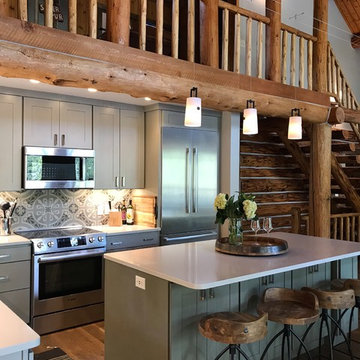
laurie lane studios
Offene, Mittelgroße Urige Küche in L-Form mit Landhausspüle, Schrankfronten mit vertiefter Füllung, grauen Schränken, Mineralwerkstoff-Arbeitsplatte, bunter Rückwand, Rückwand aus Zementfliesen, Küchengeräten aus Edelstahl, braunem Holzboden, Kücheninsel, braunem Boden und weißer Arbeitsplatte in Sonstige
Offene, Mittelgroße Urige Küche in L-Form mit Landhausspüle, Schrankfronten mit vertiefter Füllung, grauen Schränken, Mineralwerkstoff-Arbeitsplatte, bunter Rückwand, Rückwand aus Zementfliesen, Küchengeräten aus Edelstahl, braunem Holzboden, Kücheninsel, braunem Boden und weißer Arbeitsplatte in Sonstige

This project began with the goal of updating both style and function to allow for improved ease of use for a wheelchair. The previous space was overstuffed with an island that didn't really fit, an over-sized fridge in a location that complicated a primary doorway, and a 42" tall high bar that was inaccessible from a wheelchair. Our clients desired a space that would improve wheelchair use for both cooking or just being in the room, yet did not look like an ADA space. It became a story of less is more, and subtle, thoughtful changes from a standard design.
After working through options, we designed an open floorplan that provided a galley kitchen function with a full 5 ft walkway by use of a peninsula open to the family den. This peninsula is highlighted by a drop down, table-height countertop wrapping the end and long backside that is now accessible to all members of the family by providing a perfect height for a flexible workstation in a wheelchair or comfortable entertaining on the backside. We then dropped the height for cooking at the new induction cooktop and created knee space below. Further, we specified an apron front sink that brings the sink closer in reach than a traditional undermount sink that would have countertop rimming in front. An articulating faucet with no limitations on reach provides full range of access in the sink. The ovens and microwave were also situated at a height comfortable for use from a wheelchair. Where a refrigerator used to block the doorway, a pull out is now located giving easy access to dry goods for cooks at all heights. Every element within the space was considered for the impact to our homes occupants - wheelchair or not, even the doorswing on the microwave.
Now our client has a kitchen that every member of the family can use and be a part of. Simple design, with a well-thought out plan, makes a difference in the lives of another family.
Photos by David Cobb Photography
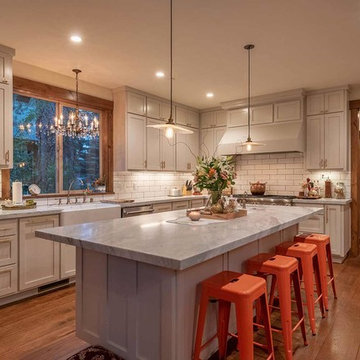
Große Rustikale Küche in L-Form mit Landhausspüle, Schrankfronten im Shaker-Stil, beigen Schränken, Marmor-Arbeitsplatte, Küchenrückwand in Weiß, Rückwand aus Metrofliesen, Küchengeräten aus Edelstahl, braunem Holzboden, Kücheninsel, braunem Boden und grauer Arbeitsplatte in Sacramento
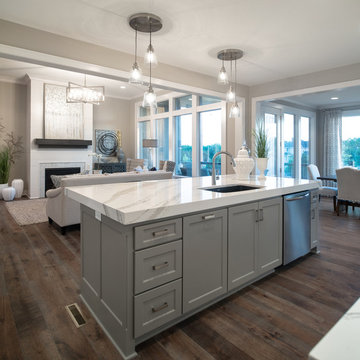
The kitchen/dining area
Offene, Zweizeilige Rustikale Küche mit Einbauwaschbecken, weißen Schränken, Küchenrückwand in Weiß, Küchengeräten aus Edelstahl, braunem Holzboden, Kücheninsel, braunem Boden und weißer Arbeitsplatte in Kansas City
Offene, Zweizeilige Rustikale Küche mit Einbauwaschbecken, weißen Schränken, Küchenrückwand in Weiß, Küchengeräten aus Edelstahl, braunem Holzboden, Kücheninsel, braunem Boden und weißer Arbeitsplatte in Kansas City
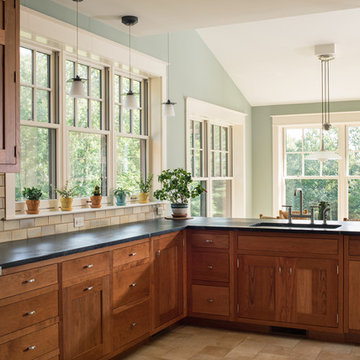
Joe St. Pierre
Rustikale Küche mit Unterbauwaschbecken, grünen Schränken, Küchenrückwand in Beige, Küchengeräten aus Edelstahl, Halbinsel, beigem Boden und schwarzer Arbeitsplatte in Boston
Rustikale Küche mit Unterbauwaschbecken, grünen Schränken, Küchenrückwand in Beige, Küchengeräten aus Edelstahl, Halbinsel, beigem Boden und schwarzer Arbeitsplatte in Boston

Urige Wohnküche in U-Form mit Landhausspüle, Schrankfronten mit vertiefter Füllung, hellbraunen Holzschränken, Küchenrückwand in Grau, Rückwand aus Mosaikfliesen, Küchengeräten aus Edelstahl, braunem Holzboden, Kücheninsel, braunem Boden und weißer Arbeitsplatte in Grand Rapids

Große Urige Küche in L-Form mit Unterbauwaschbecken, profilierten Schrankfronten, beigen Schränken, Küchenrückwand in Grau, Küchengeräten aus Edelstahl, Kücheninsel, beiger Arbeitsplatte, Rückwand aus Metrofliesen, dunklem Holzboden und braunem Boden in Sonstige

Photography - LongViews Studios
Große, Zweizeilige Rustikale Wohnküche mit Unterbauwaschbecken, flächenbündigen Schrankfronten, Granit-Arbeitsplatte, Küchenrückwand in Schwarz, Rückwand aus Stein, Elektrogeräten mit Frontblende, Kücheninsel, braunem Boden, hellbraunen Holzschränken, dunklem Holzboden und grauer Arbeitsplatte in Sonstige
Große, Zweizeilige Rustikale Wohnküche mit Unterbauwaschbecken, flächenbündigen Schrankfronten, Granit-Arbeitsplatte, Küchenrückwand in Schwarz, Rückwand aus Stein, Elektrogeräten mit Frontblende, Kücheninsel, braunem Boden, hellbraunen Holzschränken, dunklem Holzboden und grauer Arbeitsplatte in Sonstige

Peter Zimmerman Architects // Peace Design // Audrey Hall Photography
Offene Urige Küche in L-Form mit Küchengeräten aus Edelstahl, Kücheninsel, Unterbauwaschbecken, hellbraunen Holzschränken, Küchenrückwand in Grau, Rückwand aus Metrofliesen und schwarzer Arbeitsplatte in Sonstige
Offene Urige Küche in L-Form mit Küchengeräten aus Edelstahl, Kücheninsel, Unterbauwaschbecken, hellbraunen Holzschränken, Küchenrückwand in Grau, Rückwand aus Metrofliesen und schwarzer Arbeitsplatte in Sonstige

Mike Kaskel, photographer
Mittelgroße Urige Küche mit Landhausspüle, Schrankfronten im Shaker-Stil, hellbraunen Holzschränken, Quarzwerkstein-Arbeitsplatte, Küchenrückwand in Weiß, Rückwand aus Metrofliesen, Küchengeräten aus Edelstahl, braunem Holzboden, Kücheninsel, braunem Boden und weißer Arbeitsplatte in Milwaukee
Mittelgroße Urige Küche mit Landhausspüle, Schrankfronten im Shaker-Stil, hellbraunen Holzschränken, Quarzwerkstein-Arbeitsplatte, Küchenrückwand in Weiß, Rückwand aus Metrofliesen, Küchengeräten aus Edelstahl, braunem Holzboden, Kücheninsel, braunem Boden und weißer Arbeitsplatte in Milwaukee
Rustikale Küchen Ideen und Design
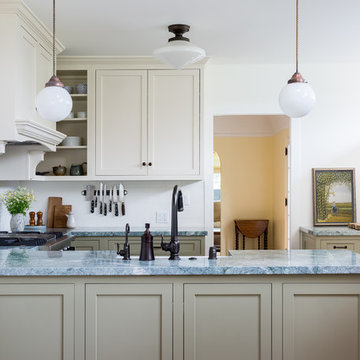
Amy Bartlam Photographer
Kleine Rustikale Küche in U-Form mit Landhausspüle, Schrankfronten im Shaker-Stil, grünen Schränken, Quarzit-Arbeitsplatte, Küchenrückwand in Weiß, Rückwand aus Keramikfliesen, braunem Holzboden, grauer Arbeitsplatte, Küchengeräten aus Edelstahl, Halbinsel und braunem Boden in Los Angeles
Kleine Rustikale Küche in U-Form mit Landhausspüle, Schrankfronten im Shaker-Stil, grünen Schränken, Quarzit-Arbeitsplatte, Küchenrückwand in Weiß, Rückwand aus Keramikfliesen, braunem Holzboden, grauer Arbeitsplatte, Küchengeräten aus Edelstahl, Halbinsel und braunem Boden in Los Angeles
5
