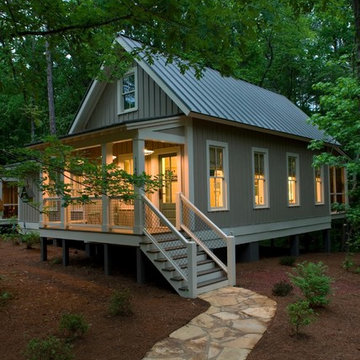Kleine Häuser Ideen und Design
Suche verfeinern:
Budget
Sortieren nach:Heute beliebt
121 – 140 von 23.220 Fotos

New zoning codes paved the way for building an Accessory Dwelling Unit in this homes Minneapolis location. This new unit allows for independent multi-generational housing within close proximity to a primary residence and serves visiting family, friends, and an occasional Airbnb renter. The strategic use of glass, partitions, and vaulted ceilings create an open and airy interior while keeping the square footage below 400 square feet. Vertical siding and awning windows create a fresh, yet complementary addition.
Christopher Strom was recognized in the “Best Contemporary” category in Marvin Architects Challenge 2017. The judges admired the simple addition that is reminiscent of the traditional red barn, yet uses strategic volume and glass to create a dramatic contemporary living space.
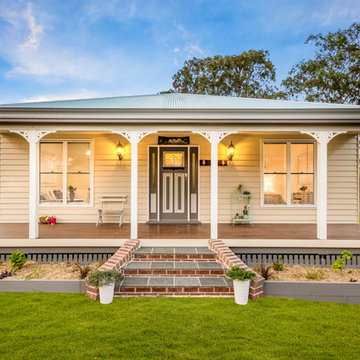
Curly's Shot Photography
Kleines, Einstöckiges Country Haus mit beiger Fassadenfarbe in Sonstige
Kleines, Einstöckiges Country Haus mit beiger Fassadenfarbe in Sonstige
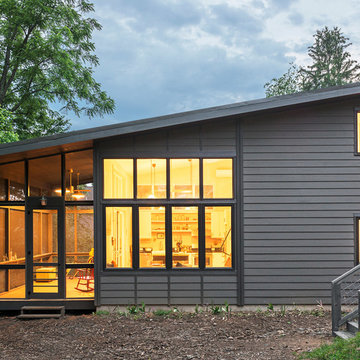
This West Asheville small house is on an ⅛ acre infill lot just 1 block from the Haywood Road commercial district. With only 840 square feet, space optimization is key. Each room houses multiple functions, and storage space is integrated into every possible location.
The owners strongly emphasized using available outdoor space to its fullest. A large screened porch takes advantage of the our climate, and is an adjunct dining room and living space for three seasons of the year.
A simple form and tonal grey palette unify and lend a modern aesthetic to the exterior of the small house, while light colors and high ceilings give the interior an airy feel.
Photography by Todd Crawford
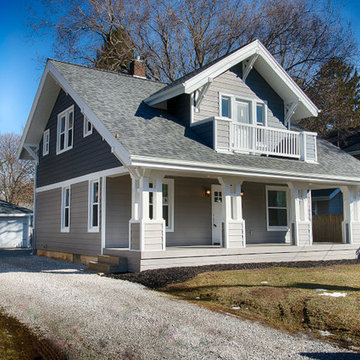
www.dickprattphotos.com, This is the exterior of the 1926 Sears Catalog "Westly" home. Completely renovated while keeping the original charm
Kleines, Zweistöckiges Uriges Haus mit Vinylfassade, grauer Fassadenfarbe und Satteldach in Cleveland
Kleines, Zweistöckiges Uriges Haus mit Vinylfassade, grauer Fassadenfarbe und Satteldach in Cleveland
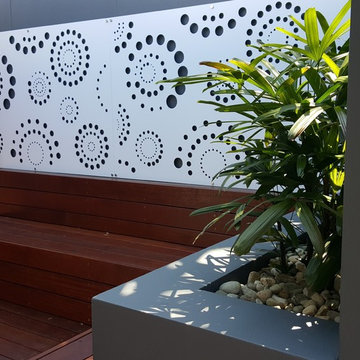
This timber deck area was created for a future fire-pit.
The area is adjacent to a covered area with a retractable roof.
Kleines, Einstöckiges Maritimes Haus mit Mix-Fassade, grauer Fassadenfarbe und Walmdach in Central Coast
Kleines, Einstöckiges Maritimes Haus mit Mix-Fassade, grauer Fassadenfarbe und Walmdach in Central Coast
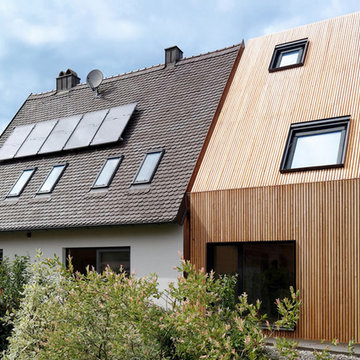
Kleine, Dreistöckige Moderne Holzfassade Haus mit Satteldach und brauner Fassadenfarbe in München
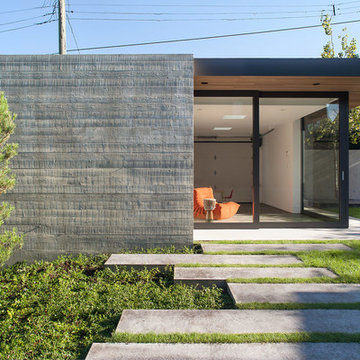
Sama Jim Canzian
Kleines, Einstöckiges Modernes Haus mit Betonfassade und Flachdach in Vancouver
Kleines, Einstöckiges Modernes Haus mit Betonfassade und Flachdach in Vancouver
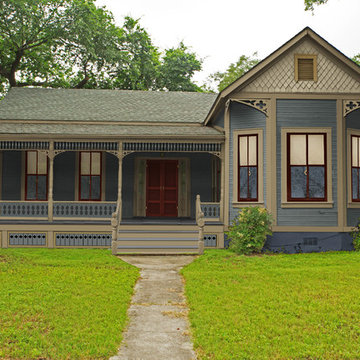
Here is that same home. All new features are in proportion to the architecture and correct for the period and style of the home. Bay windows replaced with original style to match others. Water table trim added, spandrels, brackets and a period porch skirt.
Other color combinations that work with this house.
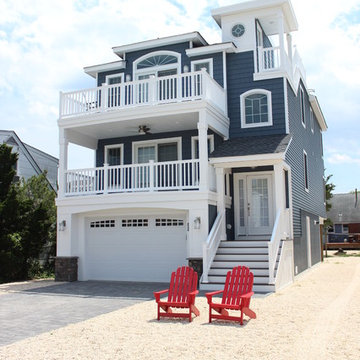
Beautiful, low maintenance home on a narrow lot on Long Beach Island. This reversed living home has the bedrooms and baths on the first floor and the living and entertaining spaces on the top floor. This enables the owners to take advantage of beach views and coastal breezes. There are three decks for entertaining, including a roof deck.
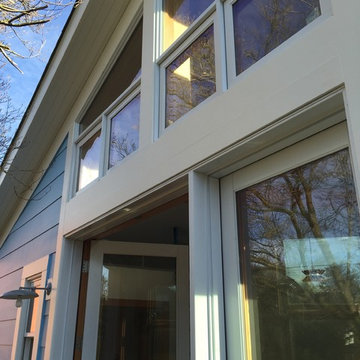
Exterior detailing at entry
Kleines, Zweistöckiges Modernes Haus mit Faserzement-Fassade und blauer Fassadenfarbe in Portland
Kleines, Zweistöckiges Modernes Haus mit Faserzement-Fassade und blauer Fassadenfarbe in Portland
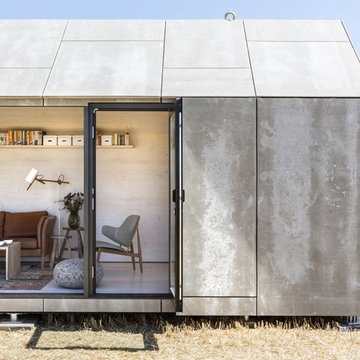
Juan Baraja
Einstöckiges, Kleines Modernes Tiny House mit Betonfassade, grauer Fassadenfarbe und Satteldach in Barcelona
Einstöckiges, Kleines Modernes Tiny House mit Betonfassade, grauer Fassadenfarbe und Satteldach in Barcelona
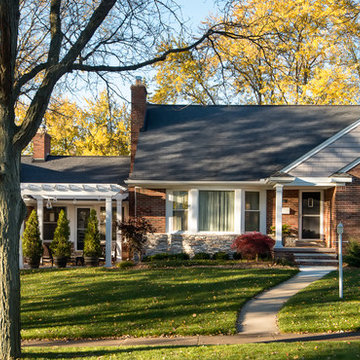
This bungalow features a two-tier roof line to give more dimension to the front face of the home. Columns were added to the new covered front porch, and the stone below the bay window was replaced with new flagstone. A pergola was added at the breezeway area, and a new window was added to the front gable on the garage, with dark green shutters, which was finished in cedar shake siding.
Photo courtesy of Kate Benjamin Photography
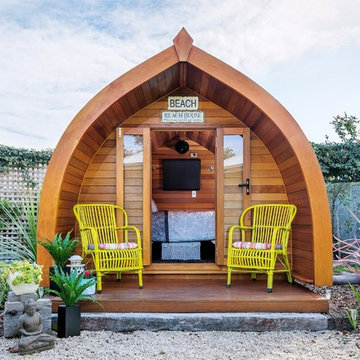
Hand build Western Red Cedar Ozshack crafted in Adelaide delivered nationwide
Kleines, Einstöckiges Maritimes Haus in Adelaide
Kleines, Einstöckiges Maritimes Haus in Adelaide
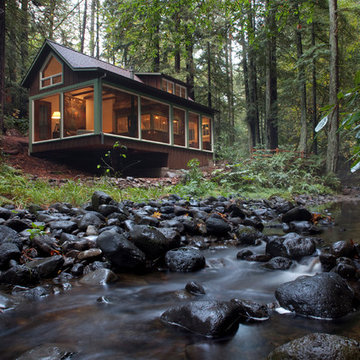
Looking through the new addition to the existing shingle style cottage. Photo: Eric Rorer
Kleines, Einstöckiges Rustikales Haus mit brauner Fassadenfarbe in San Francisco
Kleines, Einstöckiges Rustikales Haus mit brauner Fassadenfarbe in San Francisco
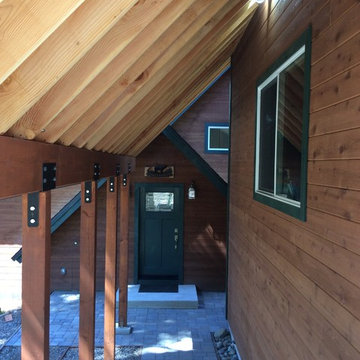
In snow country (like Lake Tahoe), you want to pay careful attention to how you approach the house in the winter. You don't want the snow to "shed" off the roof in front of your passage. Here, we provided a continuous covered walkway from the garage to the front door that should always be clear of snow...
John Barton

Exterior deck doubles the living space for my teeny tiny house! All the wood for the deck is reclaimed from fallen trees and siding from an old house. The french doors and kitchen window is also reclaimed. Photo: Chibi Moku
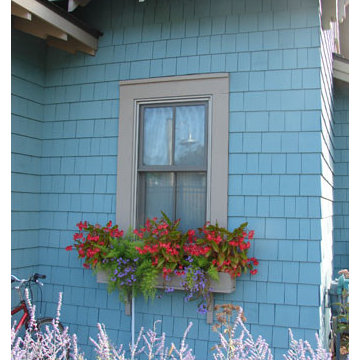
Chesapeake
Kleine, Einstöckige Klassische Holzfassade Haus mit blauer Fassadenfarbe in Grand Rapids
Kleine, Einstöckige Klassische Holzfassade Haus mit blauer Fassadenfarbe in Grand Rapids

Photography by Tom Ferguson
Kleine, Zweistöckige Moderne Holzfassade Haus mit Flachdach und weißer Fassadenfarbe in Sydney
Kleine, Zweistöckige Moderne Holzfassade Haus mit Flachdach und weißer Fassadenfarbe in Sydney
Kleine Häuser Ideen und Design
7

