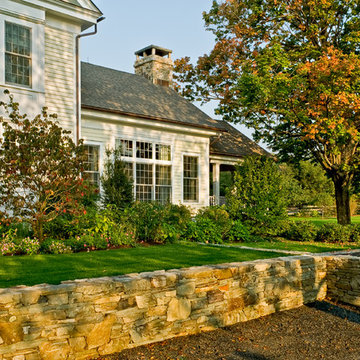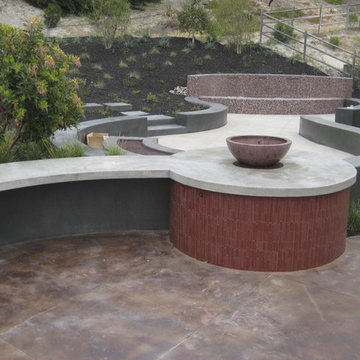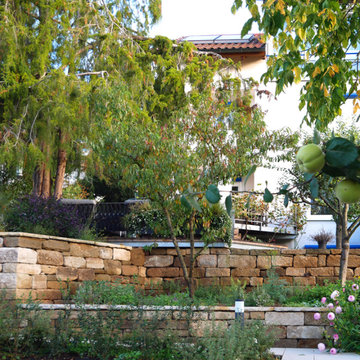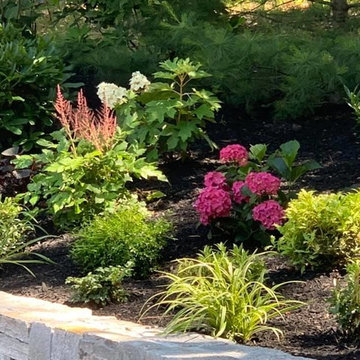Gartenmauer Ideen und Design
Suche verfeinern:
Budget
Sortieren nach:Heute beliebt
101 – 120 von 22.602 Fotos
1 von 3
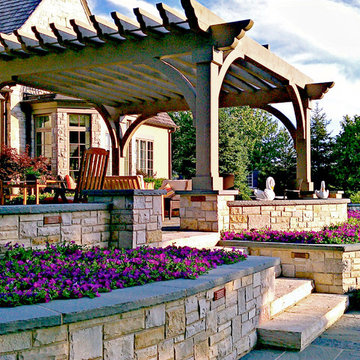
rear yard terrace retaining walls and seat walls. Lighting in stone veneered walls. Pergola provides shade over terrace patio area.
Klassische Gartenmauer hinter dem Haus mit Natursteinplatten in Chicago
Klassische Gartenmauer hinter dem Haus mit Natursteinplatten in Chicago
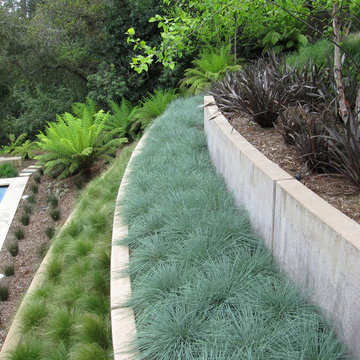
Photography: © ShadesOfGreen
Moderne Gartenmauer in San Francisco
Moderne Gartenmauer in San Francisco
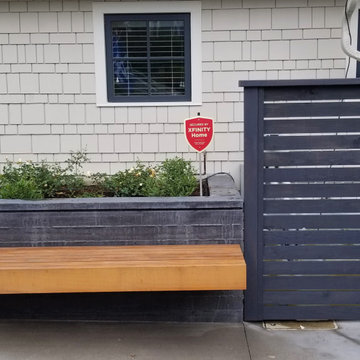
Modern farmhouse gets a new entry to the sunken front door. Custom concrete board-form walls, stone veneer, bluestone inlay, custom floating benches, and wood fence screening all installed in the courtyard space. Existing planters replanted, and a new driveway round out the complete change in the front yard.
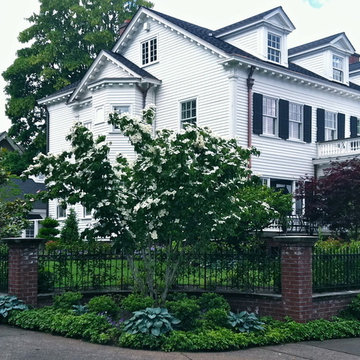
Beautiful brick columns and wall with wrought iron accents provides privacy to a front yard. The mix of shade-loving perennials and evergreen plantings blend in with the native Pacific Northwest.
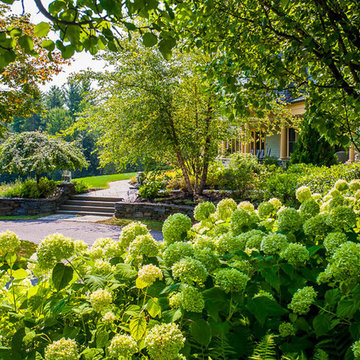
Geräumiger Country Garten im Sommer mit direkter Sonneneinstrahlung, Natursteinplatten und Auffahrt in Boston
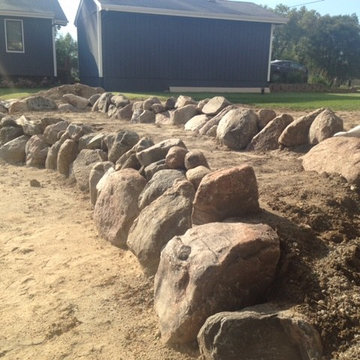
Große Maritime Gartenmauer hinter dem Haus mit direkter Sonneneinstrahlung in Omaha
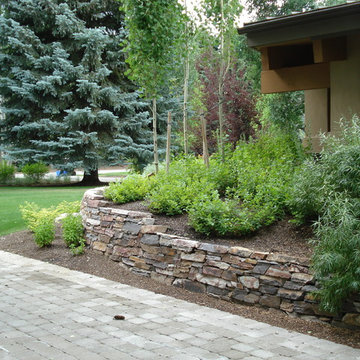
Geometrische, Mittelgroße, Halbschattige Klassische Gartenmauer im Frühling, hinter dem Haus mit Natursteinplatten in Boise
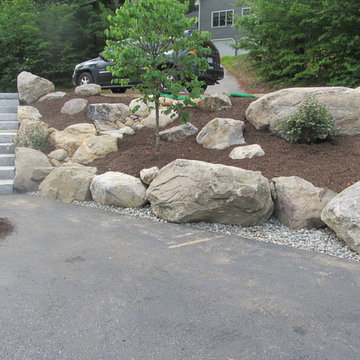
BLC
Halbschattiger, Großer Uriger Garten im Sommer mit Natursteinplatten in Boston
Halbschattiger, Großer Uriger Garten im Sommer mit Natursteinplatten in Boston
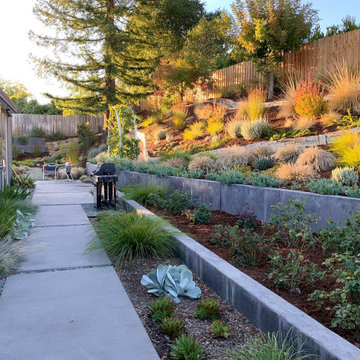
The "Gracie Modern Arbors" (by TerraTrellis) offer eye-catching focal points. Three installed to bring interest and needed height over a long pathway ramp with grape vines. Another frames a stairway to the hillside with a flowering Passion vine. The sloped hillsides were revamped to include low-water and low-maintenance plants that include CA natives, flowing grasses, other Mediterranean plants and several succulents.
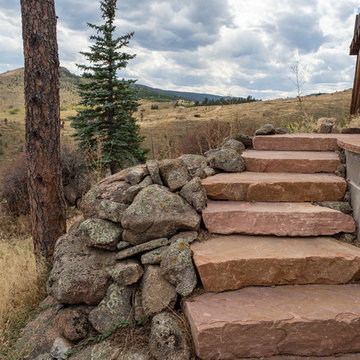
Large rough-cut redstone stairs lead up from the ground level to the back yard patio. Investing in stout & solid materials close to the home saves on maintenance and frustration later. Heavy rain downpours and spring melt-off can quickly create ruts and washed out dirt, so designing for the elements is paramount!
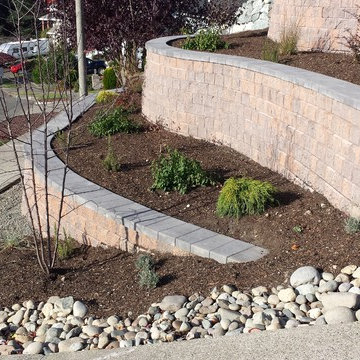
Curving retaining walls
Großer Stilmix Garten mit direkter Sonneneinstrahlung in Seattle
Großer Stilmix Garten mit direkter Sonneneinstrahlung in Seattle
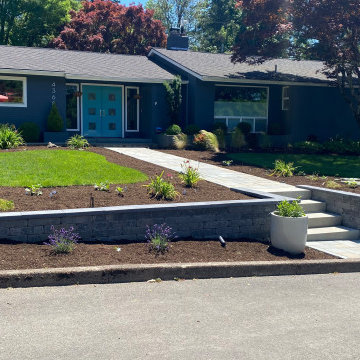
Western Interlock Chateau Wall System, with flagstone pathway individually cut to shape. Outdoor low voltage lighting. New Sod
Mittelgroße Moderne Gartenmauer in Portland
Mittelgroße Moderne Gartenmauer in Portland
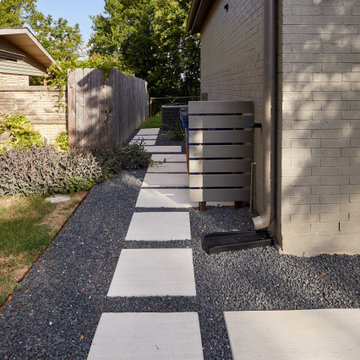
After this home was completely rebuilt in the established Barton Hills neighborhood, the landscape needed a reboot to match the new modern/contemporary house. To update the style, we replaced the cracked solid driveway with concrete ribbons and gravel that lines up with the garage. We built a retaining to hold back the sloped, problematic front yard. This leveled out a buffer space of plantings near the curb helping to create a welcoming accent for guests. We also introduced a comfortable pathway to transition through the yard into the new courtyard space, balancing out the scale of the house with the landscape.
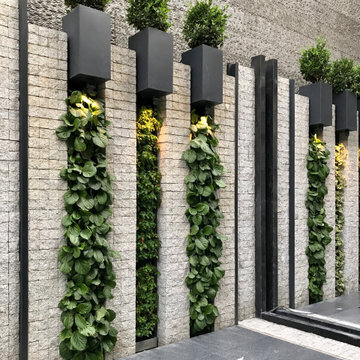
Mittelgroße, Schattige Moderne Gartenmauer hinter dem Haus mit Natursteinplatten und Steinzaun
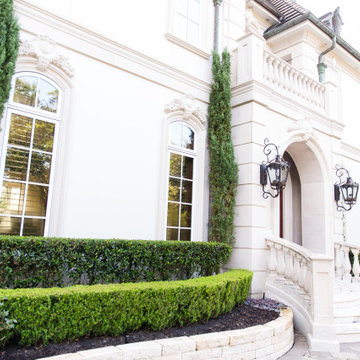
Italian Cypress trees flank the windows and front door of this striking Venetian style home. Additional shrubbery, brick stone retaining walls and brick pavers add texture and pops of color to the exterior of the home.
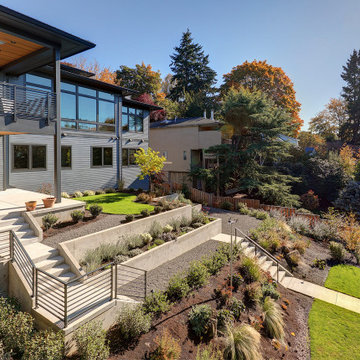
Geräumige Moderne Gartenmauer hinter dem Haus mit direkter Sonneneinstrahlung und Betonboden in Portland
Gartenmauer Ideen und Design
6
