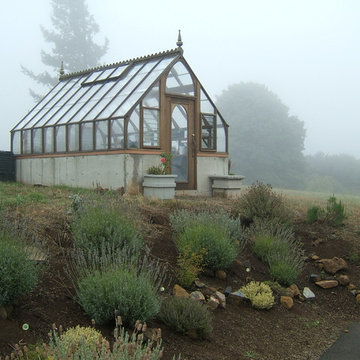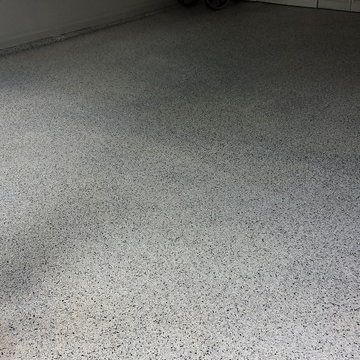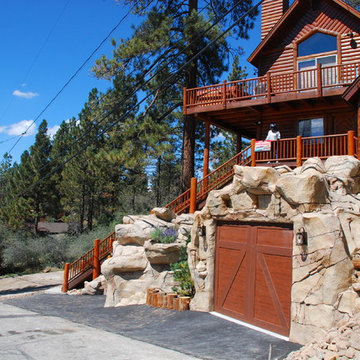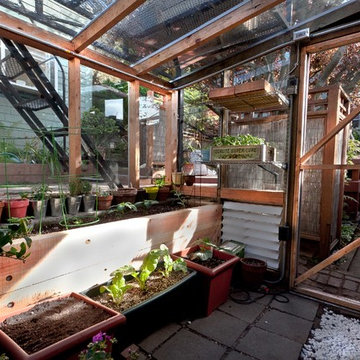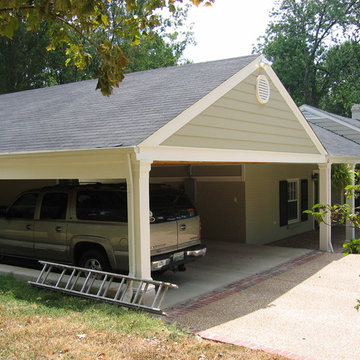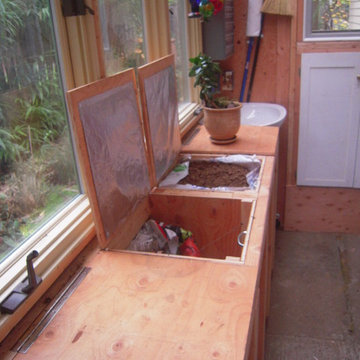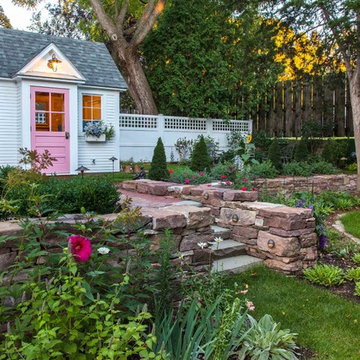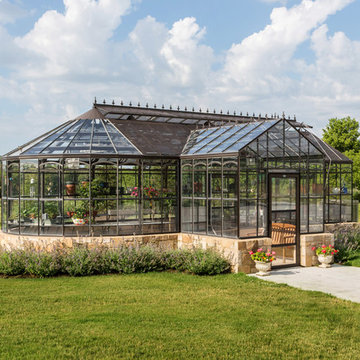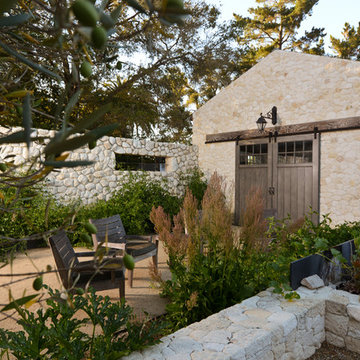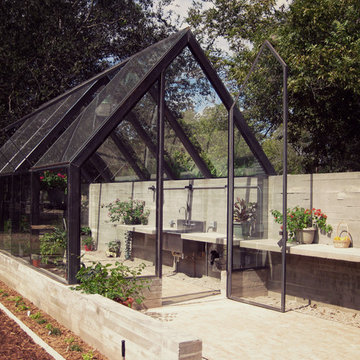Gartenhaus Ideen und Design
Suche verfeinern:
Budget
Sortieren nach:Heute beliebt
121 – 140 von 44.661 Fotos
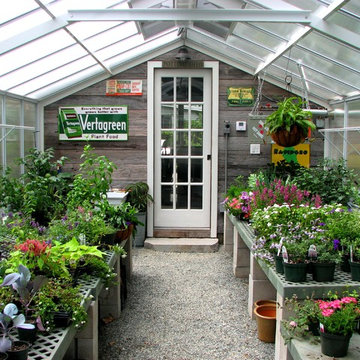
Plastic benches held up by concrete block make a simple benching system. Wire closet shelving adds extra room for plants. 3/8" pea stone floor with drainage pipe beneath keeps the floor dry.
Photo by Bob Trainor
Finden Sie den richtigen Experten für Ihr Projekt

Modern glass house set in the landscape evokes a midcentury vibe. A modern gas fireplace divides the living area with a polished concrete floor from the greenhouse with a gravel floor. The frame is painted steel with aluminum sliding glass door. The front features a green roof with native grasses and the rear is covered with a glass roof.
Photo by: Gregg Shupe Photography
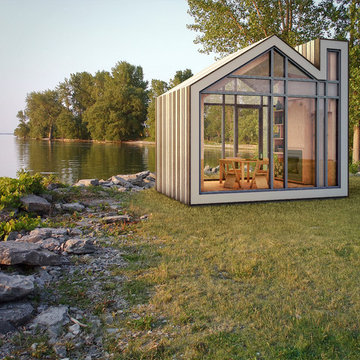
Please see John Hill's excellent Houzz article: http://www.houzz.com/ideabooks/19452313/list/The-Gable-Goes-Mobile--Micro-and-Mod

Design: Donald Powers Architects
Construction: Modern Yankee Builders
Photography: On The Spot Photography
Klassischer Geräteschuppen in Providence
Klassischer Geräteschuppen in Providence
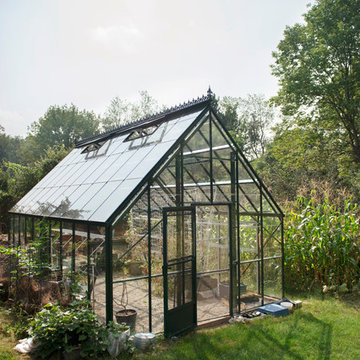
Photography by Liz Linder (www.lizlinder.com)
Freistehendes Klassisches Gewächshaus in Boston
Freistehendes Klassisches Gewächshaus in Boston
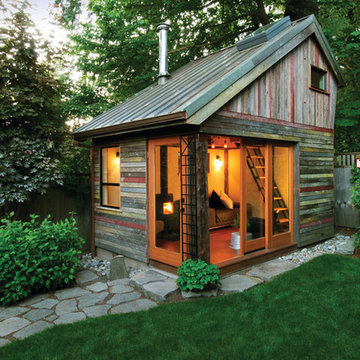
These homeowners added a great flexible space by adding this great little unit in the back yard. Is it a studio? An office? A guest room? All of these and more! The interior opens directly into the back yard and garden by using Krown Lab's ROB ROY sliding barn door hardware on a wall of moveable windows. By designing in this flexibility they really blend the line between living spaces and bring the outdoors in.
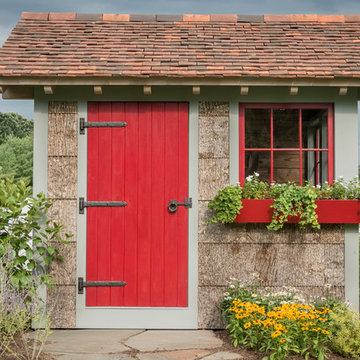
The exteror of the Teracottage "Fancy That" potting shed. The worlds highest quality garden sheds and structures. The building has a Douglas Fir timber frame, tree bark shingle siding, and a european imported hand made clay tile roof, installed on an authentic wood batten system. Hand hammered bronze hardware on a 2" thick custom door. Mahogany window frames with authentic old fashion float glass. Wrap-around cedar window box. This 8x10 foot structure would make a wonderful art studio, reading retreat, home office or of course...you can use it as a potting shed. www.teracottage.com photo by DJS photography
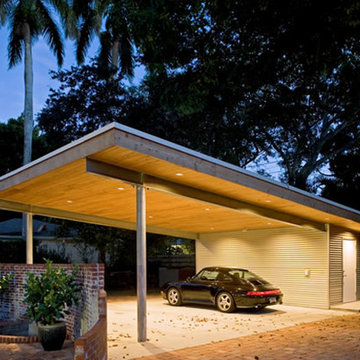
The scale of the carport and the slope of the roof were kept relatively low to avoid overshadowing the main residence. The carport's roof's large overhang projecting above the existing brick wall, curving away and partially screening the existing residence, creates a spatial relationship between these three elements, uniting the old and the new, and erasing the lap in time.
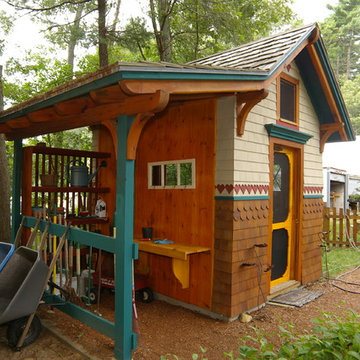
The 2' eave overhang means rain almost never touches the siding.
Freistehender, Kleiner Klassischer Geräteschuppen in Boston
Freistehender, Kleiner Klassischer Geräteschuppen in Boston
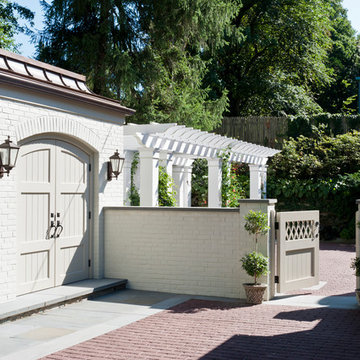
Bates Photography
Freistehender, Mittelgroßer Landhaus Geräteschuppen in Philadelphia
Freistehender, Mittelgroßer Landhaus Geräteschuppen in Philadelphia
Gartenhaus Ideen und Design
7
