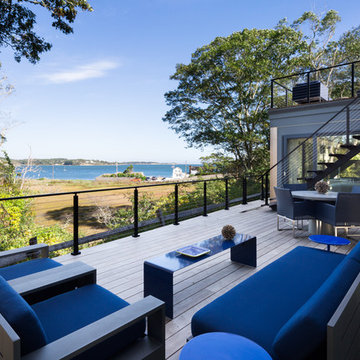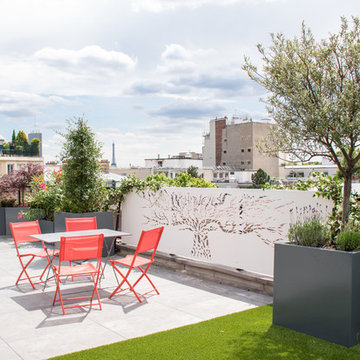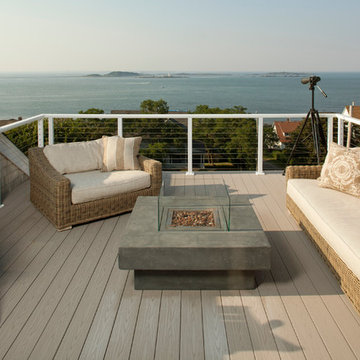Dachterrassen Inspiration, Ideen und Bilder
Suche verfeinern:
Budget
Sortieren nach:Heute beliebt
21 – 40 von 11.770 Fotos
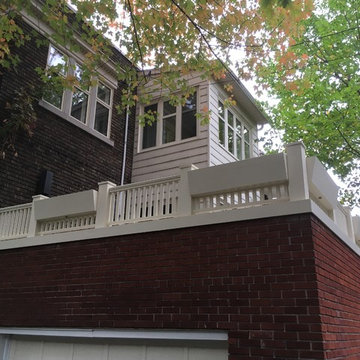
Mittelgroße, Überdachte Klassische Dachterrasse mit Kübelpflanzen in Montreal
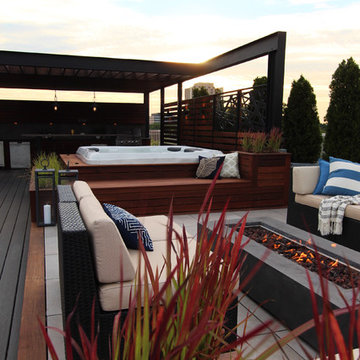
Built-in Planters with red ornamental grasses
Große Moderne Terrasse mit Kübelpflanzen in Chicago
Große Moderne Terrasse mit Kübelpflanzen in Chicago

Photo: Laura Garner Design & Realty © 2016 Houzz
Mittelgroße Klassische Terrasse im Dach in Montreal
Mittelgroße Klassische Terrasse im Dach in Montreal

A beautiful outdoor living space designed on the roof of a home in the city of Chicago. Versatile for relaxing or entertaining, the homeowners can enjoy a breezy evening with friends or soaking up some daytime sun.
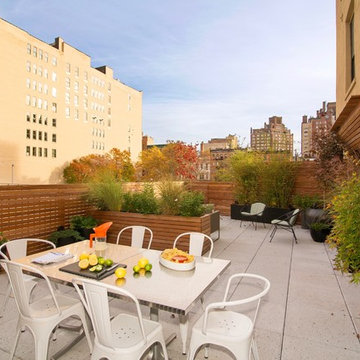
This West Village rooftop garden features a custom ipe horizontal fence and planter, concrete pavers, and outdoor dining and sectional seating. It also includes black fiberglass planters filled with Japanese maples, bamboo, maiden grasses, hydrangeas, and knockout roses. This project was designed by Amber Freda in collaboration with Michael Wood Interiors. See more of our projects at www.amberfreda.com.
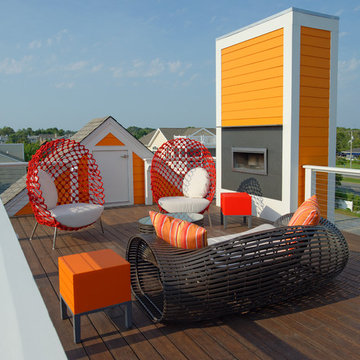
Unbedeckte, Mittelgroße Moderne Dachterrasse im Dach mit Feuerstelle in Wilmington
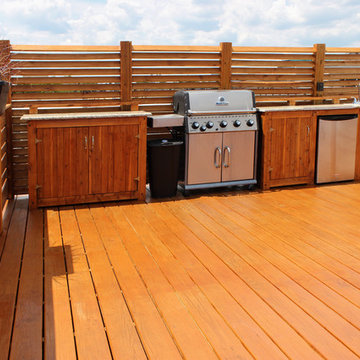
Fully functional grill station and prep kitchen features hot and cold running water, electrical outlets, a repurposed granite countertop and permanent outdoor refrigerator. The storage cabinets were custom-milled out of a felled cedar on our lead carpenter's farm.
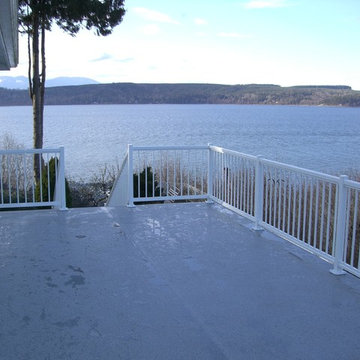
Waterproof vinyl decking material over living space. I really think this is the best material for going over a living space. You do have to moderately maintain this material, (basically keep it clean), and eventually replace it as it's life cycle comes to an end. I would say the typical life is 12 to 15 years for a medium grade product with a higher millage vinyl lasting 20 plus years with proper care. The railing is a powder coated aluminum with pickets. A great space to take in this water view. Photos by Doug Woodside, Decks and Patio Covers

Full outdoor kitchen & bar with an induction grill, all weather cabinets, outdoor refrigerator, and electric blue Azul Bahia Brazilian granite countertops to reflect the color of the sea; An octagonally shaped seating area facing the ocean for sunbathing and sunset viewing.; The deck is constructed with sustainably harvested tropical Brazilian hardwood Ipe that requires little maintenance..Eric Roth Photography
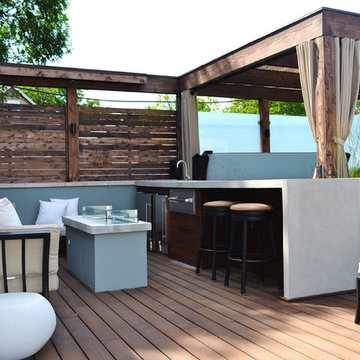
Chicago garage roof deck with ipe decking, concrete counter, cedar pergola, tempered glass panels and firepit.
Kleine Moderne Terrasse mit Outdoor-Küche in Chicago
Kleine Moderne Terrasse mit Outdoor-Küche in Chicago
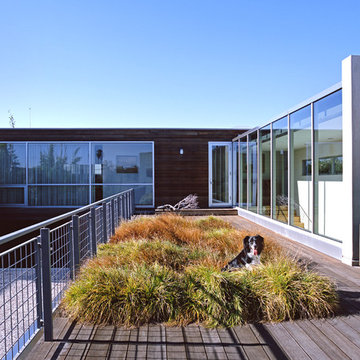
Photograph by Art Gray
Unbedeckte, Große Moderne Dachterrasse in der 1. Etage in Los Angeles
Unbedeckte, Große Moderne Dachterrasse in der 1. Etage in Los Angeles

Un projet de patio urbain en pein centre de Nantes. Un petit havre de paix désormais, élégant et dans le soucis du détail. Du bois et de la pierre comme matériaux principaux. Un éclairage différencié mettant en valeur les végétaux est mis en place.
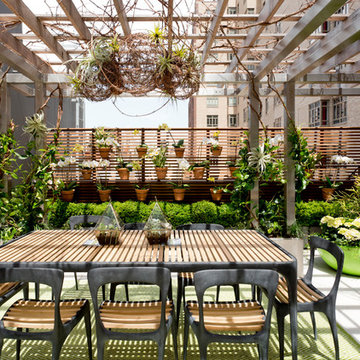
Photo: Rikki Snyder © 2016 Houzz
Große Moderne Terrasse im Dach mit Kübelpflanzen in New York
Große Moderne Terrasse im Dach mit Kübelpflanzen in New York
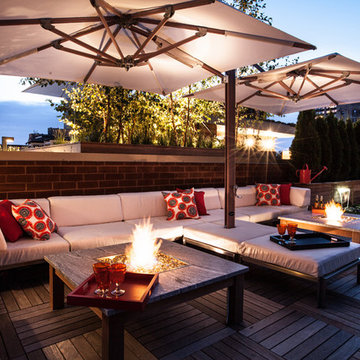
Dual Fire-tables to match the dual Umbrellas. We pierced the furniture with the mast of the Umbrella to create this custom look and to provide even shade. All this plus just an earshot away is a waterfall which adds the perfect touch to an already tricked out space!
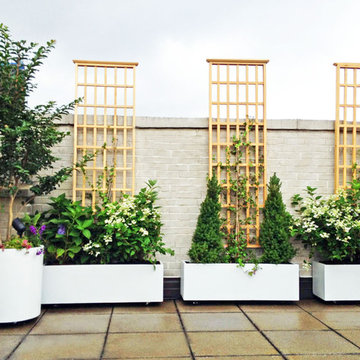
White planters were one of the most significant design trends in NYC gardens this year. This garden on Manhattan's Upper West Side also includes evergreen junipers, crape myrtle trees, hydrangeas, Japanese andromedas, rhododendrons, and a yellow-leaf Japanese maple. All of the planters contain automated drip irrigation and low-voltage lighting lines. Read more about this garden on my blog, www.amberfreda.com.
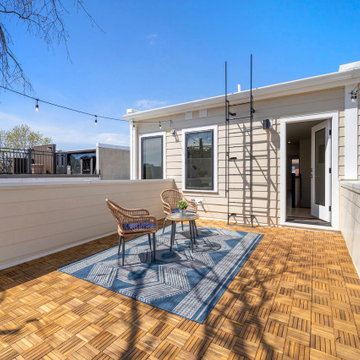
Our clients bought two adjacent rowhomes as investment properties, and we designed and completed a gut renovation of each property. This project includes a 3rd-floor addition and a rear addition across the back. This gut remodel creates contemporary living on the bustling 13th street corridor in the sought-after Columbia Heights neighborhood.
On the first-floor large French doors lead from the kitchen to the private rear wood deck, enabling indoor-outdoor living. Additionally, the main floor has a covered patio at the front entrance.
The third floor includes a roof deck for 3-season use with tall trees providing shade for DC summer nights. There is ample natural lighting throughout each property, often a challenge in rowhomes.
A new front entryway to the basement created with all new hardscaping and stairs features a patio and space for bike storage.
Dachterrassen Inspiration, Ideen und Bilder
2
