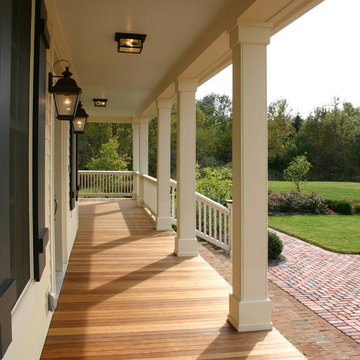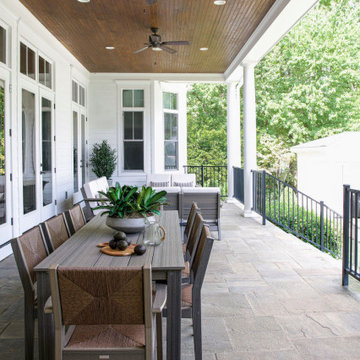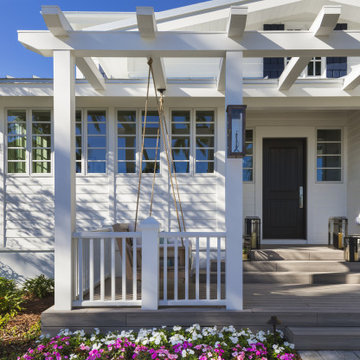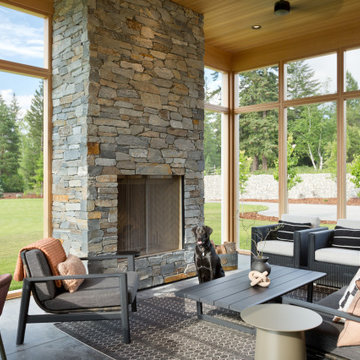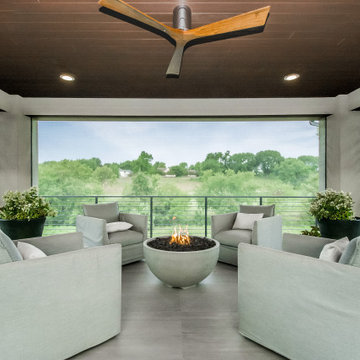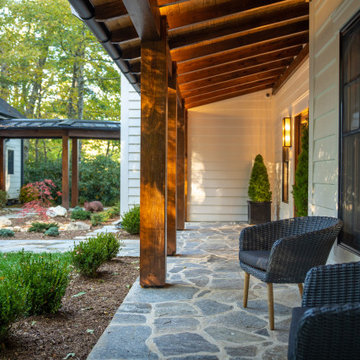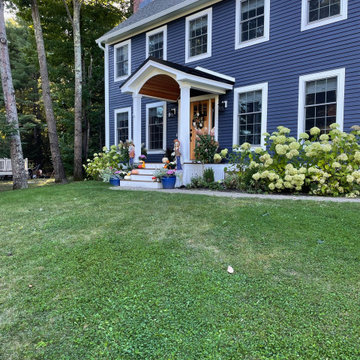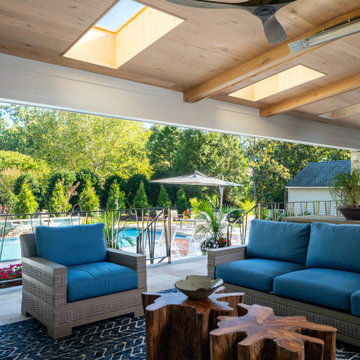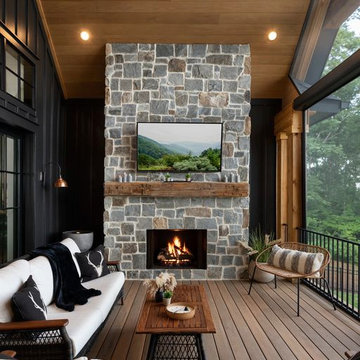Veranda Ideen und Design
Suche verfeinern:
Budget
Sortieren nach:Heute beliebt
81 – 100 von 146.639 Fotos
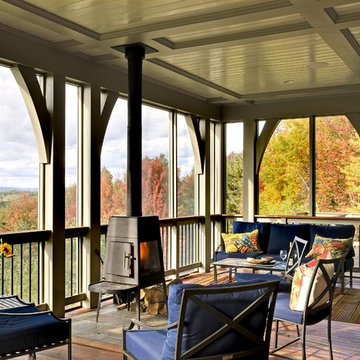
Rob Karosis Photography
www.robkarosis.com
Verglaste, Überdachte Klassische Veranda mit Dielen in Burlington
Verglaste, Überdachte Klassische Veranda mit Dielen in Burlington
Finden Sie den richtigen Experten für Ihr Projekt
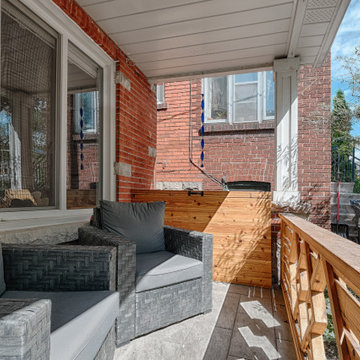
Kleines, Gefliestes Klassisches Veranda im Vorgarten mit Holzgeländer in Toronto
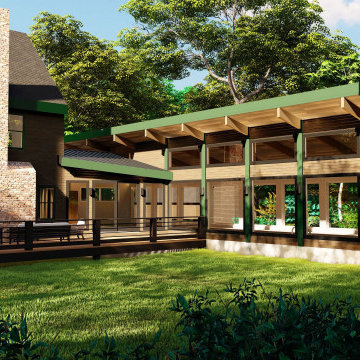
In an effort to blend function and beauty, the Client requested a covered lap pool engulfed in daylight with clear sites to the surrounding private foliage. Nestled into a wooded site in Westford, MA, the lap pool provides a serene experience with views of nature on three sides. The post and beam structure lends the feeling that the pool house grew among the trees while providing a simple structural solution for the length and width needed for this open design. The new structure has a connecting element that allows one to pass from the existing living room space into this indoor oasis. The tongue and groove finished ceiling is uplit to illuminate in a warm glow complimented by the exposed Douglas fir timber beams. The pool house is complemented by an indoor sauna, a pass-through shower, and a deck with direct connection to the backyard.

Verglaste, Überdachte Klassische Veranda hinter dem Haus mit Betonboden und Drahtgeländer in Charleston
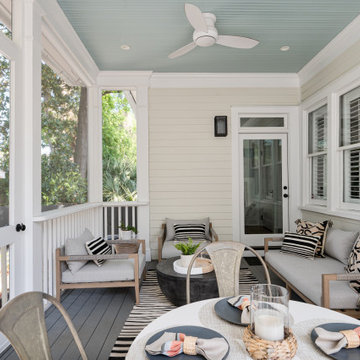
Kleine, Verglaste, Überdachte Klassische Veranda hinter dem Haus in Charleston

Screened Porch with accordion style doors opening to Kitchen/Dining Room, with seating for 4 and a chat height coffee table with views of Lake Lure, NC.
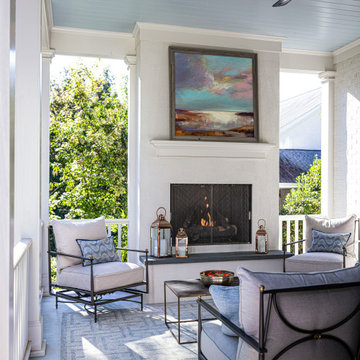
Large outdoor covered porch with built-in gas fireplace.
Überdachte Klassische Veranda hinter dem Haus mit Kamin und Holzgeländer in Raleigh
Überdachte Klassische Veranda hinter dem Haus mit Kamin und Holzgeländer in Raleigh
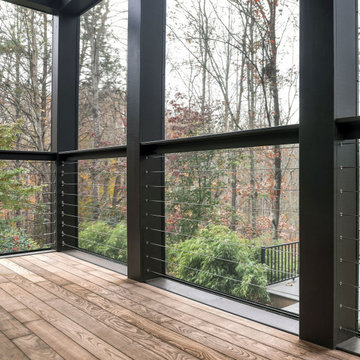
To take advantage of this unique site, they worked with Alloy to design and build an airy space with very little to interrupt their view of the trees and sky. The roof is angled up to maximize the view and the high walls are screened from floor to ceiling. There is a continuous flow from the house, to the porch, to the deck, to the trails.
The backyard view is no longer like a picture in a window frame. We created a porch that is a place to sit among the trees.

Mittelgroßes, Überdachtes Modernes Veranda im Vorgarten mit Säulen, Pflastersteinen und Stahlgeländer in Detroit
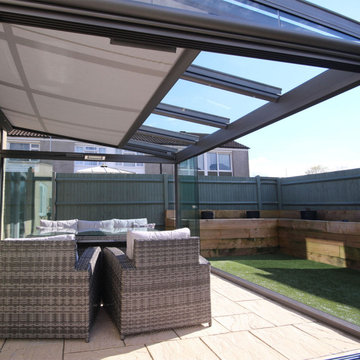
Mittelgroße, Verglaste, Überdachte Klassische Veranda hinter dem Haus mit Stahlgeländer in Washington, D.C.

Mittelgroße, Verglaste, Überdachte Country Veranda hinter dem Haus mit Mix-Geländer in Atlanta
Veranda Ideen und Design
5
