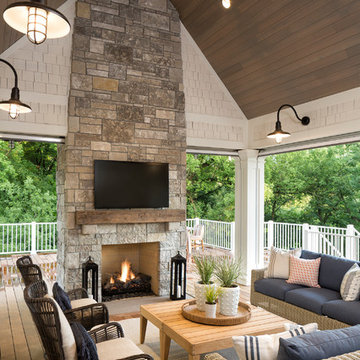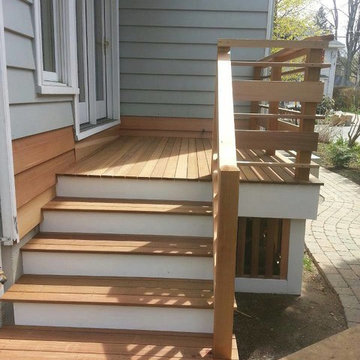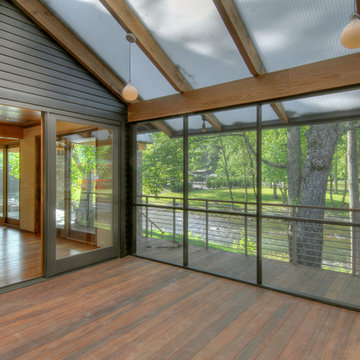Veranda Ideen und Design
Suche verfeinern:
Budget
Sortieren nach:Heute beliebt
41 – 60 von 146.647 Fotos

This transitional timber frame home features a wrap-around porch designed to take advantage of its lakeside setting and mountain views. Natural stone, including river rock, granite and Tennessee field stone, is combined with wavy edge siding and a cedar shingle roof to marry the exterior of the home with it surroundings. Casually elegant interiors flow into generous outdoor living spaces that highlight natural materials and create a connection between the indoors and outdoors.
Photography Credit: Rebecca Lehde, Inspiro 8 Studios
Finden Sie den richtigen Experten für Ihr Projekt
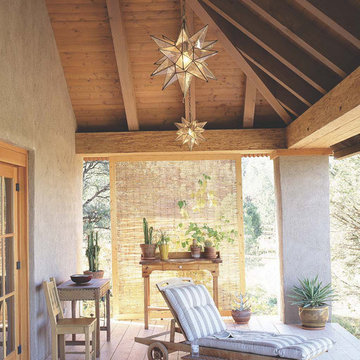
Bed can be rolled outside to front porch for al fresco sleeping.
Spears Horn Architects
Photo by Lisa Romerein
Published in Sunset Magazine
http://www.spearshorn.com/images/Publications/sunset%202005.pdf
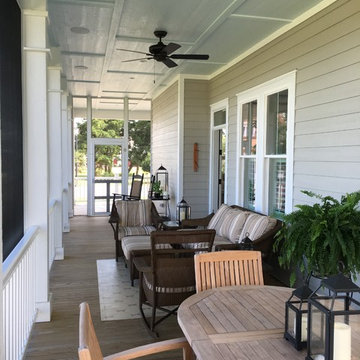
Mittelgroßes, Verglastes, Überdachtes Maritimes Veranda im Vorgarten mit Dielen in Sonstige
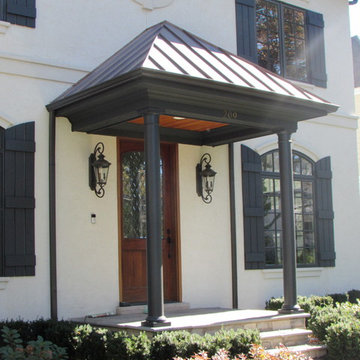
Kleines, Überdachtes Klassisches Veranda im Vorgarten mit Betonboden in Chicago

A rustic log and timber home located at the historic C Lazy U Ranch in Grand County, Colorado.
Mittelgroße, Verglaste, Überdachte Urige Veranda hinter dem Haus mit Dielen in Denver
Mittelgroße, Verglaste, Überdachte Urige Veranda hinter dem Haus mit Dielen in Denver
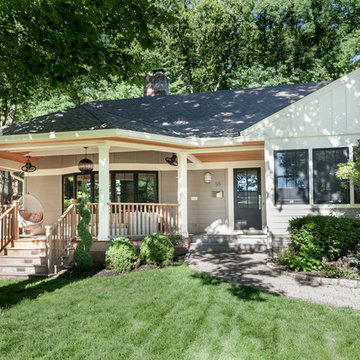
Stairs to gass
Mittelgroßes, Überdachtes Modernes Veranda im Vorgarten mit Dielen in New York
Mittelgroßes, Überdachtes Modernes Veranda im Vorgarten mit Dielen in New York
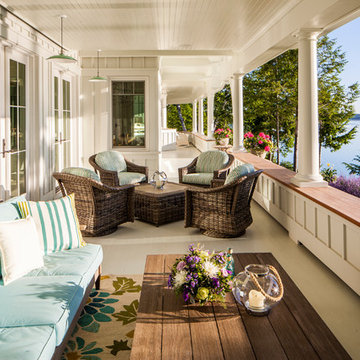
Mittelgroße, Überdachte Maritime Veranda hinter dem Haus mit Dielen in Sonstige
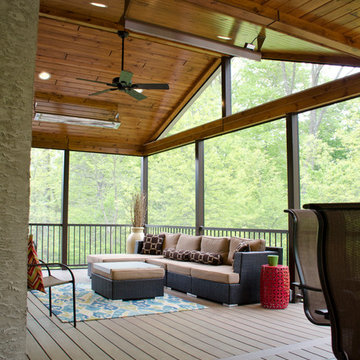
This Custom screened in porch showcases TimberTech Pecan decking along with a aluminum railing system. The porch is closed off with matching fascia in two different sizes. The porch itself showcases a pre finished pine ceiling with recessed lights and multiple heaters. The Keystone Team completed this project in the fall of 2015.
Photography by Keystone Custom Decks
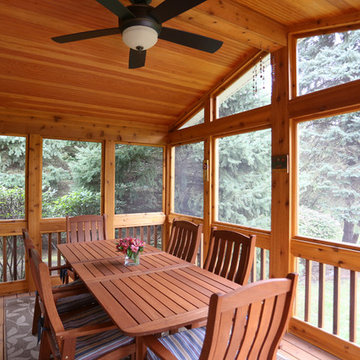
A screen room addition built off of the dining area provides a beautiful space to relax and take in the view or entertain guests.
Mittelgroße, Verglaste, Überdachte Urige Veranda hinter dem Haus mit Dielen in Chicago
Mittelgroße, Verglaste, Überdachte Urige Veranda hinter dem Haus mit Dielen in Chicago
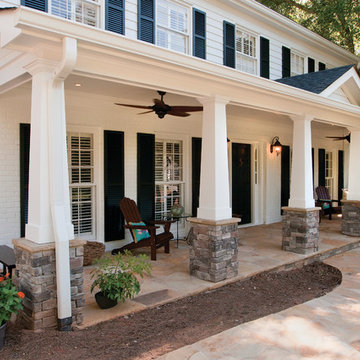
Two story home with new front porch addition. Tapered columns with stone piers, ceiling fans and stone pavers. © Jan Stittleburg for Georgia Front Porch. JS PhotoFX.

Screen porch interior
Mittelgroße, Verglaste, Überdachte Moderne Veranda hinter dem Haus mit Dielen in Boston
Mittelgroße, Verglaste, Überdachte Moderne Veranda hinter dem Haus mit Dielen in Boston
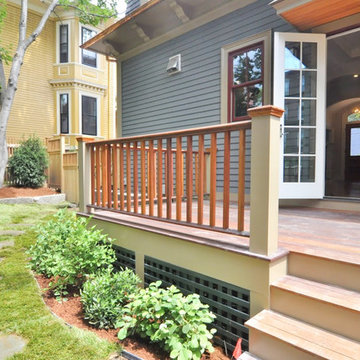
Peter Quinn Architects
Photograph by Matt Hayes
Kleine, Überdachte Klassische Veranda hinter dem Haus in Boston
Kleine, Überdachte Klassische Veranda hinter dem Haus in Boston
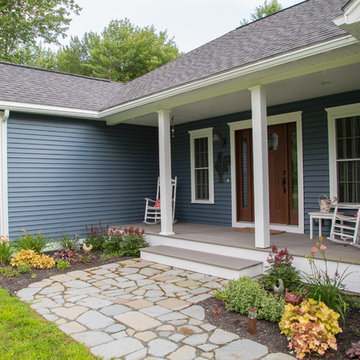
Mittelgroßes, Überdachtes Klassisches Veranda im Vorgarten mit Dielen in Portland Maine
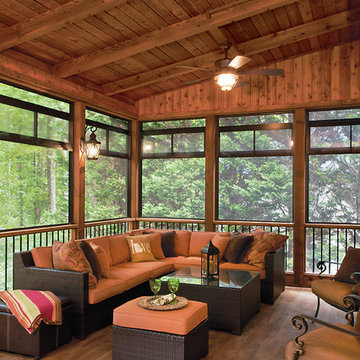
© 2014 Jan Stittleburg for Atlanta Decking & Fence.
Große, Verglaste, Überdachte Klassische Veranda hinter dem Haus mit Dielen in Atlanta
Große, Verglaste, Überdachte Klassische Veranda hinter dem Haus mit Dielen in Atlanta
Veranda Ideen und Design
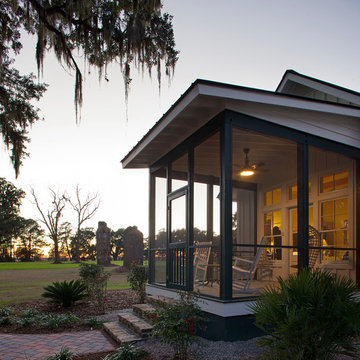
Atlantic Archives Inc, / Richard Leo Johnson
Großes, Verglastes Country Veranda im Vorgarten in Charleston
Großes, Verglastes Country Veranda im Vorgarten in Charleston
3
