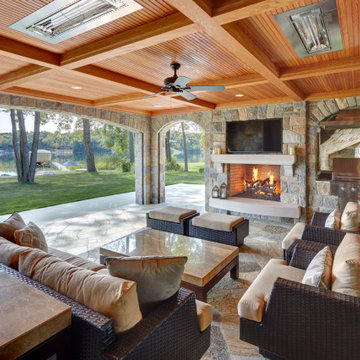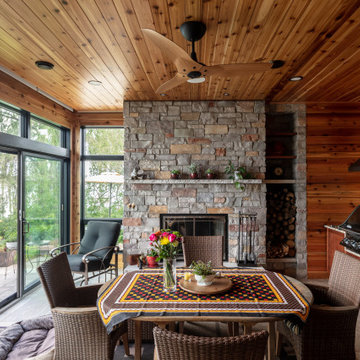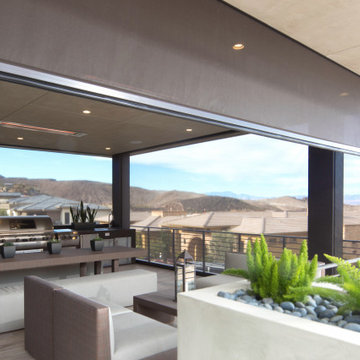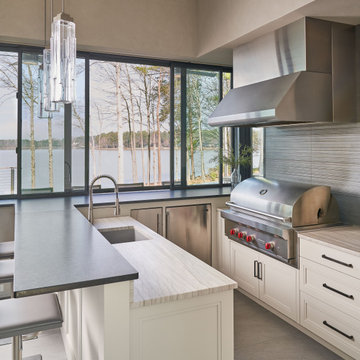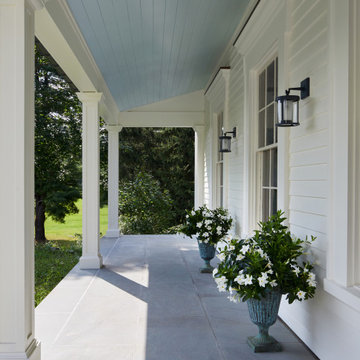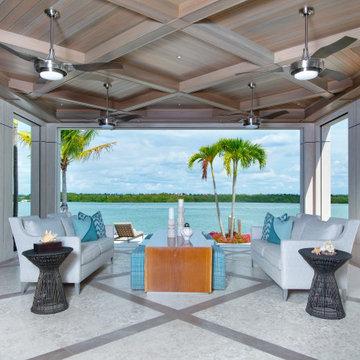Veranda Ideen und Design
Sortieren nach:Heute beliebt
141 – 160 von 146.664 Fotos
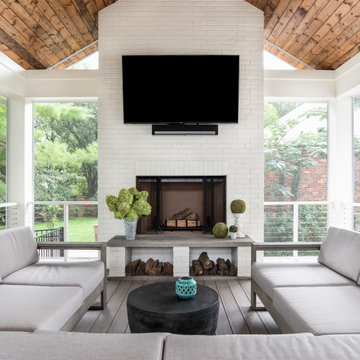
Große, Überdachte Klassische Veranda hinter dem Haus mit Kamin und Dielen in Nashville

A large outdoor living area addition that was split into 2 distinct areas-lounge or living and dining. This was designed for large gatherings with lots of comfortable seating seating. All materials and surfaces were chosen for lots of use and all types of weather. A custom made fire screen is mounted to the brick fireplace. Designed so the doors slide to the sides to expose the logs for a cozy fire on cool nights.
Photography by Holger Obenaus
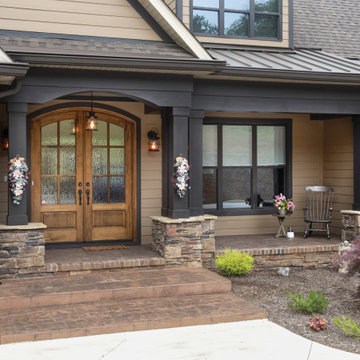
This Craftsman design offers copious curb-appeal with an angled garage, decorative gables adorned with timber wood accents, a shed dormer, and a column-framed front porch. This floor plans thoughtful layout maximizes its square footage. The kitchen cooktop-island overlooks the great room and the spaces share a cathedral ceiling. A luxury screened porch enjoys a fireplace for year-round enjoyment and is topped with a cathedral ceiling and skylights. The master suite enjoys privacy at the rear of the home and opens to a relaxing porch. A mud room, oversized utility room, and walk-in pantry provide added functionality.
Finden Sie den richtigen Experten für Ihr Projekt
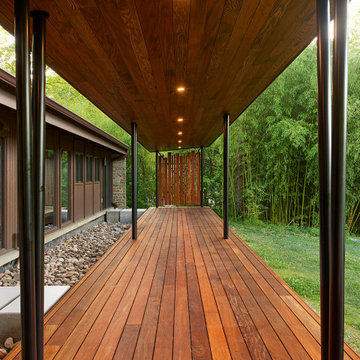
Our clients’ goal was to add an exterior living-space to the rear of their mid-century modern home. They wanted a place to sit, relax, grill, and entertain while enjoying the serenity of the landscape. Using natural materials, we created an elongated porch to provide seamless access and flow to-and-from their indoor and outdoor spaces.
The shape of the angled roof, overhanging the seating area, and the tapered double-round steel columns create the essence of a timeless design that is synonymous with the existing mid-century house. The stone-filled rectangular slot, between the house and the covered porch, allows light to enter the existing interior and gives accessibility to the porch.
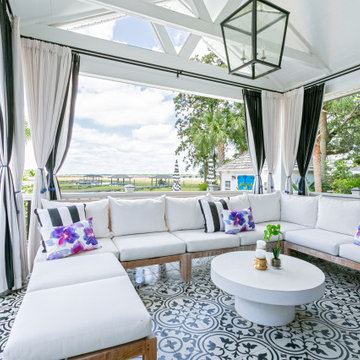
Palmetto Tile Distributors
(843) 266-8700
palmettotile.com
Maritime Veranda in Charleston
Maritime Veranda in Charleston
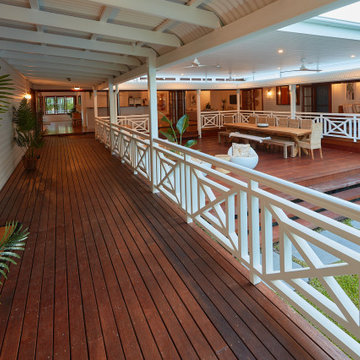
A new patio & deck extension has been implemented to join the two wings of the home creating a large, usable outdoor entertaining area, to make the most of the stunning ocean and backyard views.
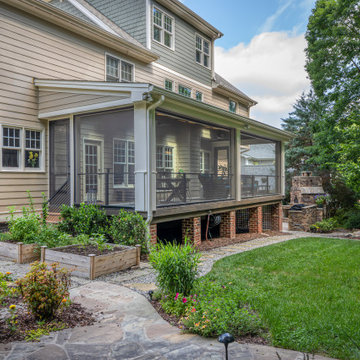
Screened in porch featuring a motorized, retractable vinyl and screen dual system, making the area accessible year round. Hardwood floors were installed for a durable, low maintenance option. Skylights were chosen to compliment the LED recessed lighting. As was a ceiling fan, to help keep the space at a comfortable temperature.

Outdoor entertainment and living area complete with custom gas fireplace.
Mittelgroße, Überdachte Klassische Veranda mit Kamin und Stahlgeländer in Salt Lake City
Mittelgroße, Überdachte Klassische Veranda mit Kamin und Stahlgeländer in Salt Lake City
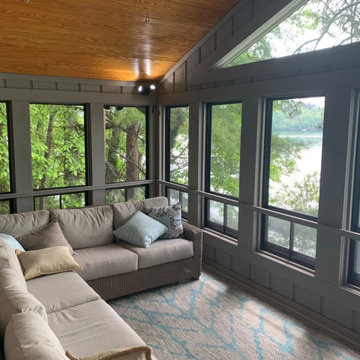
We converted this gorgeous porch on Lake Burton into a three-seasons sunroom. Keep out pollen, rain and cold weather. Let the fresh air in!
Klassische Veranda in Sonstige
Klassische Veranda in Sonstige

The newly added screened porch provides the perfect transition from indoors to outside. Design and construction by Meadowlark Design + Build in Ann Arbor, Michigan. Photography by Joshua Caldwell.
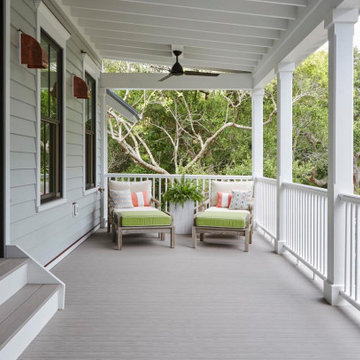
TimberTech AZEK Harvest Collection - Slate Gray
Mittelgroße, Überdachte Maritime Veranda hinter dem Haus in Sonstige
Mittelgroße, Überdachte Maritime Veranda hinter dem Haus in Sonstige
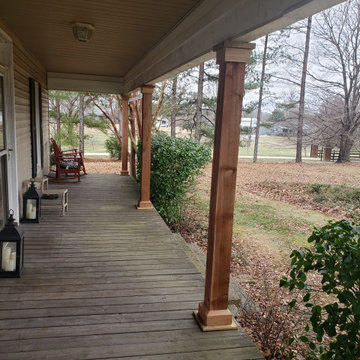
Removed old rotted post and replaced it with new cedar post
Mittelgroßes Uriges Veranda im Vorgarten in Nashville
Mittelgroßes Uriges Veranda im Vorgarten in Nashville
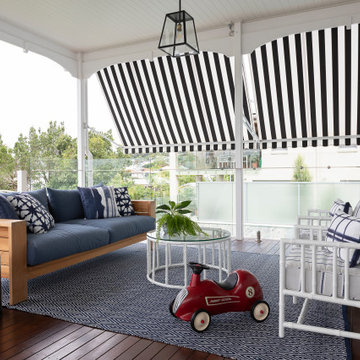
Straight off the dining area of the open plan Kitchen/Living/Dining we opted for a beautiful lounge setting. An outdoor rug and throw cushions create a cozy lounge room feel outdoors.
Veranda Ideen und Design
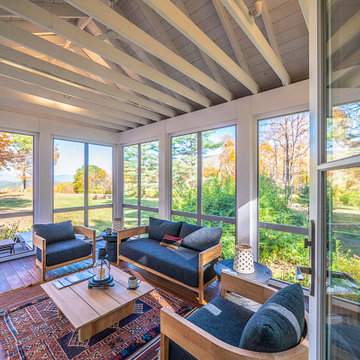
This screened in porch connects the house to the beautiful land and views.
Klassische Veranda in Boston
Klassische Veranda in Boston
8
