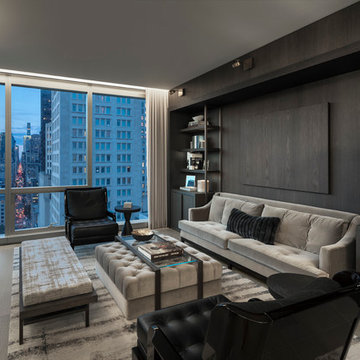Moderne Wohnzimmer Ideen und Bilder
Suche verfeinern:
Budget
Sortieren nach:Heute beliebt
161 – 180 von 932.313 Fotos

The focal point of the living room is it’s coral stone fireplace wall. We designed a custom oak library unit, floor to ceiling at it's side.
Repräsentatives Modernes Wohnzimmer mit beiger Wandfarbe, Gaskamin und gefliester Kaminumrandung in Miami
Repräsentatives Modernes Wohnzimmer mit beiger Wandfarbe, Gaskamin und gefliester Kaminumrandung in Miami
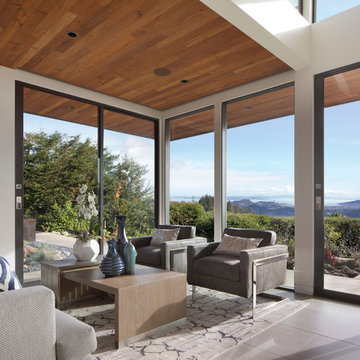
In many of our modern homes, the owners no longer want a big formal living room and we create smaller, but nice, sitting areas for meetings and conversation. Porcelain tile floors, cedar ceilings and Fleetwood windows frame dramatic views of the San Francisco Bay.
Finden Sie den richtigen Experten für Ihr Projekt

Mountain Peek is a custom residence located within the Yellowstone Club in Big Sky, Montana. The layout of the home was heavily influenced by the site. Instead of building up vertically the floor plan reaches out horizontally with slight elevations between different spaces. This allowed for beautiful views from every space and also gave us the ability to play with roof heights for each individual space. Natural stone and rustic wood are accented by steal beams and metal work throughout the home.
(photos by Whitney Kamman)

Großes, Offenes Modernes Wohnzimmer mit grauer Wandfarbe, braunem Holzboden, Gaskamin, TV-Wand und braunem Boden in Phoenix
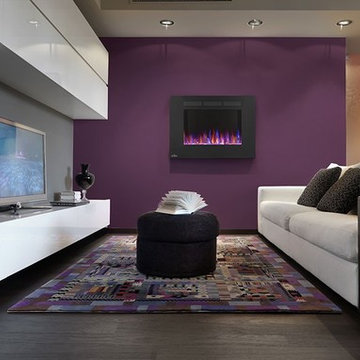
Smaller size wall mounted electric fireplaces are great for placing on a smaller wall in your living room that is either painted in a different color or structurally stands out.
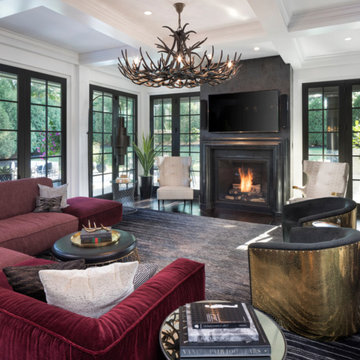
Repräsentatives, Abgetrenntes Modernes Wohnzimmer mit weißer Wandfarbe, dunklem Holzboden, Kamin, TV-Wand und braunem Boden in Minneapolis

Mittelgroßes, Offenes, Repräsentatives, Fernseherloses Modernes Wohnzimmer mit beiger Wandfarbe, hellem Holzboden, Gaskamin, Kaminumrandung aus Stein und beigem Boden in Houston
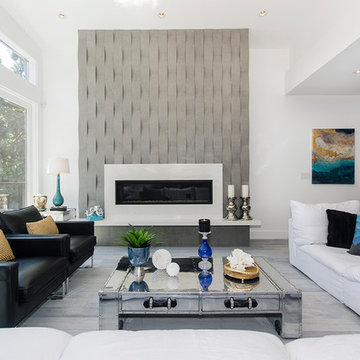
Warren Wilson Construction
Luiza Matysiak Photography
Großes, Offenes Modernes Wohnzimmer mit weißer Wandfarbe, Kaminumrandung aus Stein, grauem Boden, hellem Holzboden und Gaskamin in Vancouver
Großes, Offenes Modernes Wohnzimmer mit weißer Wandfarbe, Kaminumrandung aus Stein, grauem Boden, hellem Holzboden und Gaskamin in Vancouver
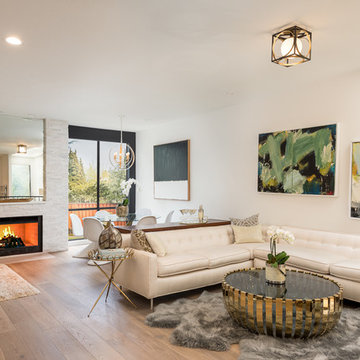
Open floor plan, hardwood floors
Offenes, Großes Modernes Wohnzimmer mit weißer Wandfarbe, braunem Holzboden, braunem Boden, Kamin und Kaminumrandung aus Stein in Dallas
Offenes, Großes Modernes Wohnzimmer mit weißer Wandfarbe, braunem Holzboden, braunem Boden, Kamin und Kaminumrandung aus Stein in Dallas
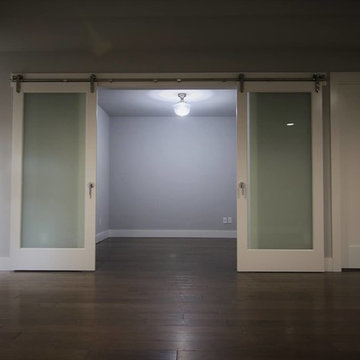
Mittelgroßes, Abgetrenntes Modernes Wohnzimmer ohne Kamin mit grauer Wandfarbe und dunklem Holzboden in Seattle
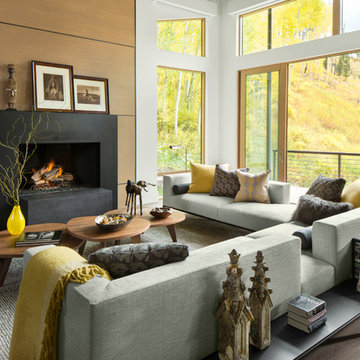
Großes, Fernseherloses, Offenes Modernes Wohnzimmer mit weißer Wandfarbe, Kamin und hellem Holzboden in Denver
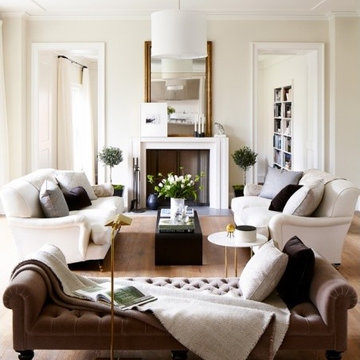
Chambers + Chambers Architects
Mittelgroßes, Repräsentatives, Fernseherloses, Abgetrenntes Modernes Wohnzimmer mit beiger Wandfarbe, hellem Holzboden, Kamin und Kaminumrandung aus Holz in San Francisco
Mittelgroßes, Repräsentatives, Fernseherloses, Abgetrenntes Modernes Wohnzimmer mit beiger Wandfarbe, hellem Holzboden, Kamin und Kaminumrandung aus Holz in San Francisco

The Mazama house is located in the Methow Valley of Washington State, a secluded mountain valley on the eastern edge of the North Cascades, about 200 miles northeast of Seattle.
The house has been carefully placed in a copse of trees at the easterly end of a large meadow. Two major building volumes indicate the house organization. A grounded 2-story bedroom wing anchors a raised living pavilion that is lifted off the ground by a series of exposed steel columns. Seen from the access road, the large meadow in front of the house continues right under the main living space, making the living pavilion into a kind of bridge structure spanning over the meadow grass, with the house touching the ground lightly on six steel columns. The raised floor level provides enhanced views as well as keeping the main living level well above the 3-4 feet of winter snow accumulation that is typical for the upper Methow Valley.
To further emphasize the idea of lightness, the exposed wood structure of the living pavilion roof changes pitch along its length, so the roof warps upward at each end. The interior exposed wood beams appear like an unfolding fan as the roof pitch changes. The main interior bearing columns are steel with a tapered “V”-shape, recalling the lightness of a dancer.
The house reflects the continuing FINNE investigation into the idea of crafted modernism, with cast bronze inserts at the front door, variegated laser-cut steel railing panels, a curvilinear cast-glass kitchen counter, waterjet-cut aluminum light fixtures, and many custom furniture pieces. The house interior has been designed to be completely integral with the exterior. The living pavilion contains more than twelve pieces of custom furniture and lighting, creating a totality of the designed environment that recalls the idea of Gesamtkunstverk, as seen in the work of Josef Hoffman and the Viennese Secessionist movement in the early 20th century.
The house has been designed from the start as a sustainable structure, with 40% higher insulation values than required by code, radiant concrete slab heating, efficient natural ventilation, large amounts of natural lighting, water-conserving plumbing fixtures, and locally sourced materials. Windows have high-performance LowE insulated glazing and are equipped with concealed shades. A radiant hydronic heat system with exposed concrete floors allows lower operating temperatures and higher occupant comfort levels. The concrete slabs conserve heat and provide great warmth and comfort for the feet.
Deep roof overhangs, built-in shades and high operating clerestory windows are used to reduce heat gain in summer months. During the winter, the lower sun angle is able to penetrate into living spaces and passively warm the exposed concrete floor. Low VOC paints and stains have been used throughout the house. The high level of craft evident in the house reflects another key principle of sustainable design: build it well and make it last for many years!
Photo by Benjamin Benschneider

Gorgeous Modern Waterfront home with concrete floors,
walls of glass, open layout, glass stairs,
Großes, Offenes, Repräsentatives, Fernseherloses Modernes Wohnzimmer mit weißer Wandfarbe, Betonboden, Kamin, gefliester Kaminumrandung und grauem Boden in Washington, D.C.
Großes, Offenes, Repräsentatives, Fernseherloses Modernes Wohnzimmer mit weißer Wandfarbe, Betonboden, Kamin, gefliester Kaminumrandung und grauem Boden in Washington, D.C.

Martha O'Hara Interiors, Interior Design & Photo Styling | Corey Gaffer, Photography | Please Note: All “related,” “similar,” and “sponsored” products tagged or listed by Houzz are not actual products pictured. They have not been approved by Martha O’Hara Interiors nor any of the professionals credited. For information about our work, please contact design@oharainteriors.com.

Photographer: Jay Goodrich
This 2800 sf single-family home was completed in 2009. The clients desired an intimate, yet dynamic family residence that reflected the beauty of the site and the lifestyle of the San Juan Islands. The house was built to be both a place to gather for large dinners with friends and family as well as a cozy home for the couple when they are there alone.
The project is located on a stunning, but cripplingly-restricted site overlooking Griffin Bay on San Juan Island. The most practical area to build was exactly where three beautiful old growth trees had already chosen to live. A prior architect, in a prior design, had proposed chopping them down and building right in the middle of the site. From our perspective, the trees were an important essence of the site and respectfully had to be preserved. As a result we squeezed the programmatic requirements, kept the clients on a square foot restriction and pressed tight against property setbacks.
The delineate concept is a stone wall that sweeps from the parking to the entry, through the house and out the other side, terminating in a hook that nestles the master shower. This is the symbolic and functional shield between the public road and the private living spaces of the home owners. All the primary living spaces and the master suite are on the water side, the remaining rooms are tucked into the hill on the road side of the wall.
Off-setting the solid massing of the stone walls is a pavilion which grabs the views and the light to the south, east and west. Built in a position to be hammered by the winter storms the pavilion, while light and airy in appearance and feeling, is constructed of glass, steel, stout wood timbers and doors with a stone roof and a slate floor. The glass pavilion is anchored by two concrete panel chimneys; the windows are steel framed and the exterior skin is of powder coated steel sheathing.
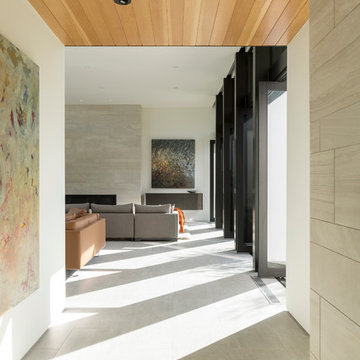
Photography by Lance Gerber
Großes, Offenes Modernes Wohnzimmer mit weißer Wandfarbe, Porzellan-Bodenfliesen, Gaskamin, Kaminumrandung aus Stein und verstecktem TV in Los Angeles
Großes, Offenes Modernes Wohnzimmer mit weißer Wandfarbe, Porzellan-Bodenfliesen, Gaskamin, Kaminumrandung aus Stein und verstecktem TV in Los Angeles
Moderne Wohnzimmer Ideen und Bilder

This contemporary beauty features a 3D porcelain tile wall with the TV and propane fireplace built in. The glass shelves are clear, starfire glass so they appear blue instead of green.
9
