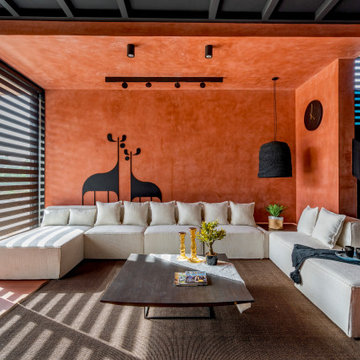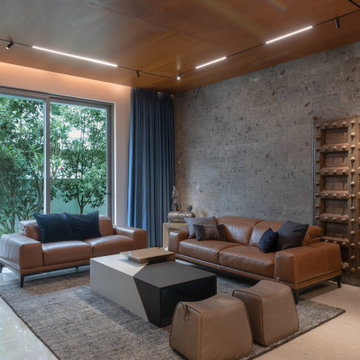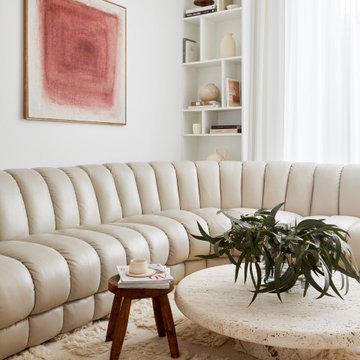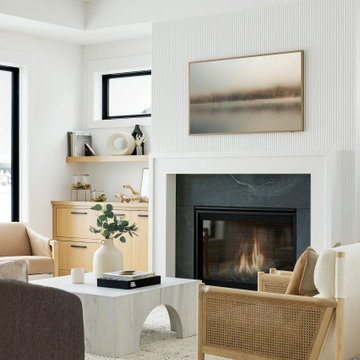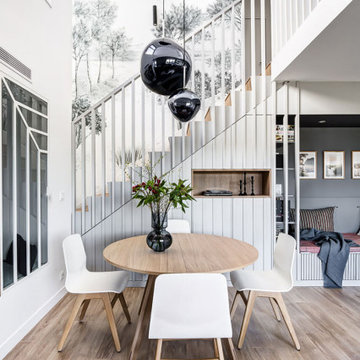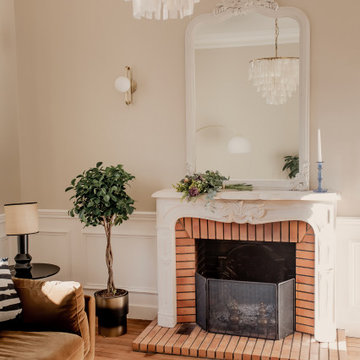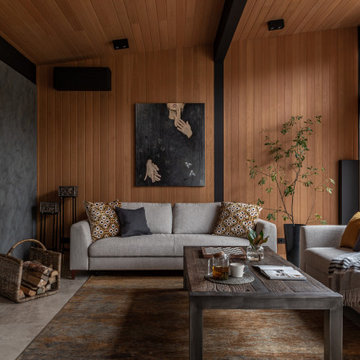Moderne Wohnzimmer Ideen und Bilder
Suche verfeinern:
Budget
Sortieren nach:Heute beliebt
201 – 220 von 933.488 Fotos
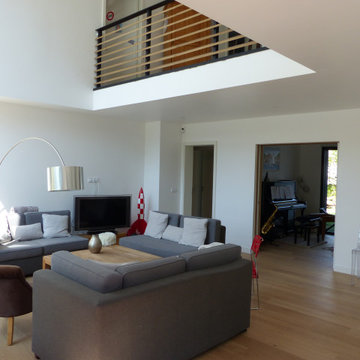
Modernes Musikzimmer im Loft-Stil mit weißer Wandfarbe, hellem Holzboden und freistehendem TV in Lille
Finden Sie den richtigen Experten für Ihr Projekt
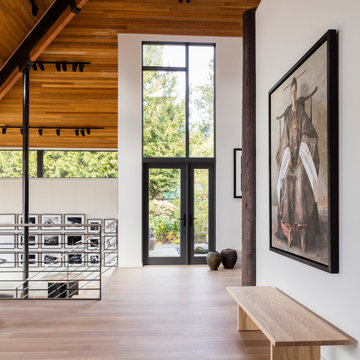
Interior view of Living Room. Photo credit: John Granen
Modernes Wohnzimmer mit hellem Holzboden und gewölbter Decke in Seattle
Modernes Wohnzimmer mit hellem Holzboden und gewölbter Decke in Seattle

Modernes Wohnzimmer mit beiger Wandfarbe, Teppichboden, TV-Wand und grauem Boden in Melbourne

Mittelgroßes, Repräsentatives, Offenes Modernes Wohnzimmer mit weißer Wandfarbe, hellem Holzboden, Kamin, Kaminumrandung aus Backstein und TV-Wand in Geelong

木製サッシ・リビングストレージ・木製ドア / 樹種 : Black walnut
Offenes Modernes Wohnzimmer mit weißer Wandfarbe, dunklem Holzboden und braunem Boden
Offenes Modernes Wohnzimmer mit weißer Wandfarbe, dunklem Holzboden und braunem Boden
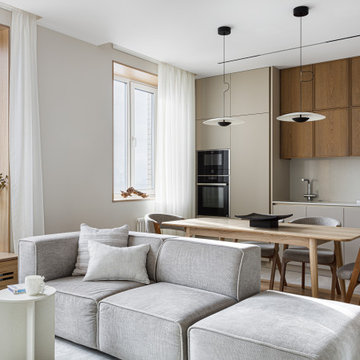
Мы всегда детально прорабатываем кухню под бытовые привычки заказчиков. Кухню делали на заказ. У заказчиков был запрос: они попросили сделать так, чтобы им удобно было готовить на кухне вместе. Нам нужна была большая рабочая поверхность. Нам удалось этого добиться за счет переноса витрины для бокалов, кофемашины и морозилки в специальную нишу, которую мы выкроили за счет коридора.
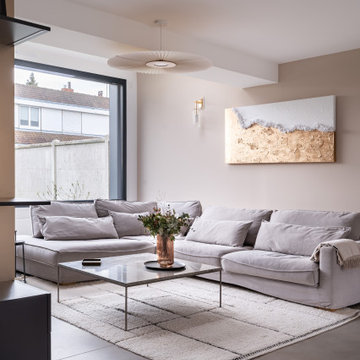
Modernes Wohnzimmer mit beiger Wandfarbe, Betonboden und grauem Boden in Sonstige
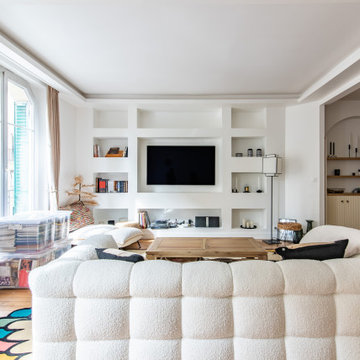
Projet de rénovation complète à Neuilly-sur-Seine.
Nous avons ici accompagné nos clients dans l'agencement et le choix des matériaux pour deux salles de bain, un dressing, et une chambre de bébé.
Nous les avons également accompagné dans la confection de meubles sur-mesure pour la pièce de vie.
La totalité de l'appartement a été rénové par l'entrepreneur choisi par les clients.
https://www.studio-junea.com/

Modernes Wohnzimmer mit grauer Wandfarbe, braunem Holzboden, Kamin und braunem Boden in London
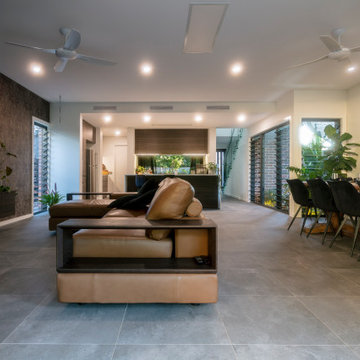
Mittelgroßes, Offenes Modernes Wohnzimmer mit bunten Wänden, Porzellan-Bodenfliesen, TV-Wand, grauem Boden und Tapetenwänden in Gold Coast - Tweed
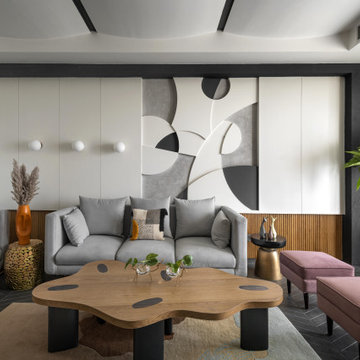
Catenary House 212 -
The word ‘Catenary’ translates to the curve made by a flexible cord, suspended freely between two fixed points. Hence, the name sets the tone of this house which is surrounded by soft curves from ceiling to walls and artefacts at every corner of the house. The space crafts a visual delight and manifest’s-with a curvilinear design. The house symbolizes a pure style of opulence right at the entrance. While minimalism binds the space, orchestrating an unusual and artistic character in the space. A nuanced creation of elements all works together with seamless cohesion. There is an air of subdued elegance in the house. It celebrates a relationship between whites and shades of grey keeping the material palette neutral and minimal. Sunlight sweeps every corner filtering an ambient glow and highlighting textural nuances. The choice of light-colored upholstery and furniture in the house alters the perception of the space. Driven by creativity in design, every zone features a characteristic hue, affording an instant visual identity. Sleek silhouettes of pendant lights with metallic finishes grace the design, concocting a hint of contemporary luxury. A smattering of curious and personal artefacts around the house adds a dash of aesthetics. Peppered with playful interiors and precisions, the house provides an overall unbound artistic experience.
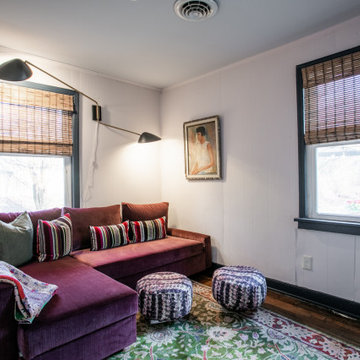
We turned our second bedroom into this adorable den. this ikea couch was recovered in a favorite performance fabric. Custom pillows.
Modernes Wohnzimmer in Richmond
Modernes Wohnzimmer in Richmond
Moderne Wohnzimmer Ideen und Bilder
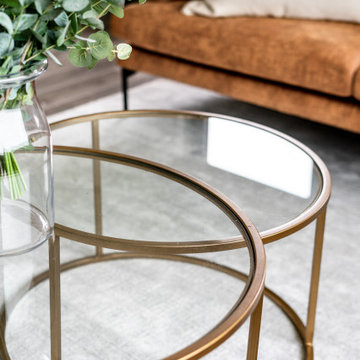
A living room renovation designed for a lovely client in scenic Co. Cork.
The client wanted a classic yet young feel to their living space working with a rich colour palette of earthy greens, linens, washed woods and marble finishes.
We designed a bespoke built-in TV unit and reading window bench to create different zones to relax in the interior.
11
