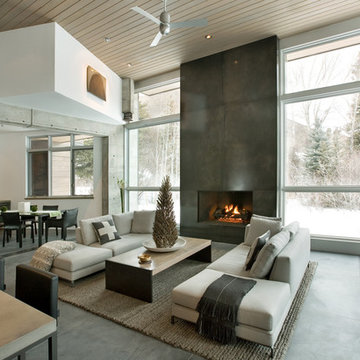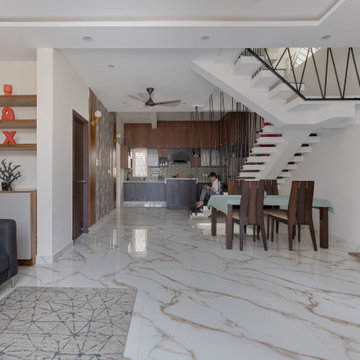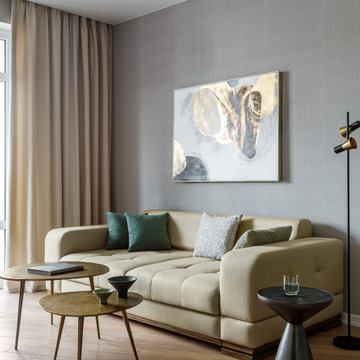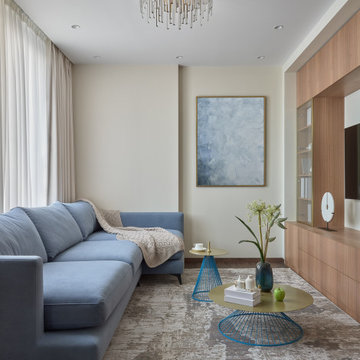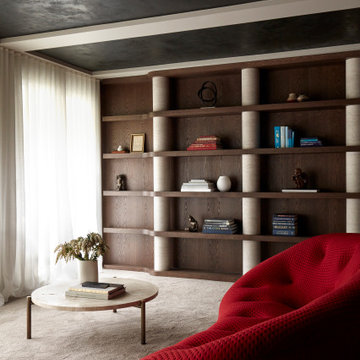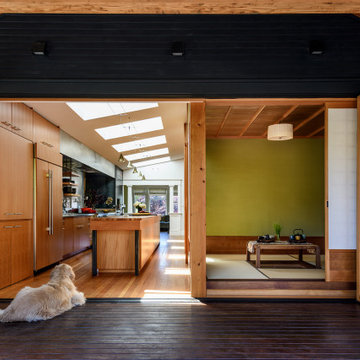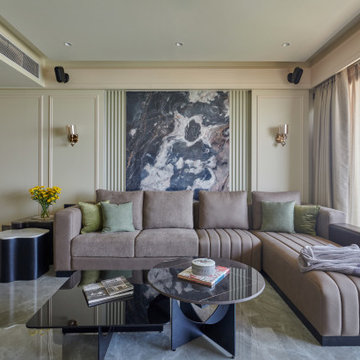Moderne Wohnzimmer Ideen und Bilder
Suche verfeinern:
Budget
Sortieren nach:Heute beliebt
121 – 140 von 932.262 Fotos

Photographer: Jay Goodrich
This 2800 sf single-family home was completed in 2009. The clients desired an intimate, yet dynamic family residence that reflected the beauty of the site and the lifestyle of the San Juan Islands. The house was built to be both a place to gather for large dinners with friends and family as well as a cozy home for the couple when they are there alone.
The project is located on a stunning, but cripplingly-restricted site overlooking Griffin Bay on San Juan Island. The most practical area to build was exactly where three beautiful old growth trees had already chosen to live. A prior architect, in a prior design, had proposed chopping them down and building right in the middle of the site. From our perspective, the trees were an important essence of the site and respectfully had to be preserved. As a result we squeezed the programmatic requirements, kept the clients on a square foot restriction and pressed tight against property setbacks.
The delineate concept is a stone wall that sweeps from the parking to the entry, through the house and out the other side, terminating in a hook that nestles the master shower. This is the symbolic and functional shield between the public road and the private living spaces of the home owners. All the primary living spaces and the master suite are on the water side, the remaining rooms are tucked into the hill on the road side of the wall.
Off-setting the solid massing of the stone walls is a pavilion which grabs the views and the light to the south, east and west. Built in a position to be hammered by the winter storms the pavilion, while light and airy in appearance and feeling, is constructed of glass, steel, stout wood timbers and doors with a stone roof and a slate floor. The glass pavilion is anchored by two concrete panel chimneys; the windows are steel framed and the exterior skin is of powder coated steel sheathing.
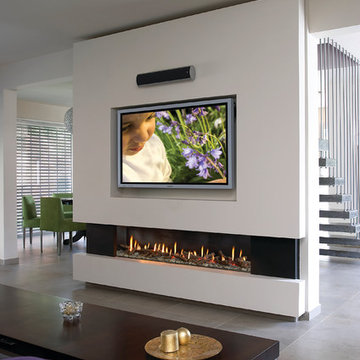
Easy to maintain and many options available to fit your needs, there is an Ortal fireplace for everyone. This front-facing fireplace can easily coordinate with any design scheme. Here it matches great with the metallics and pops of color.
Finden Sie den richtigen Experten für Ihr Projekt

An industrial modern design + build project placed among the trees at the top of a hill. More projects at www.IversonSignatureHomes.com
2012 KaDa Photography
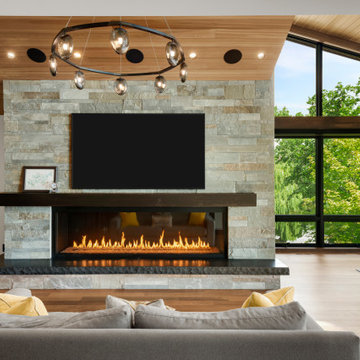
Beautiful large expansive MARVIN windows. Fir means for mantle and rock edge hearth. Floor is beautiful ipe/Brazillian walnut
Großes, Offenes Modernes Wohnzimmer mit beiger Wandfarbe, braunem Holzboden, Gaskamin, Kaminumrandung aus Stein, TV-Wand, braunem Boden und gewölbter Decke in Minneapolis
Großes, Offenes Modernes Wohnzimmer mit beiger Wandfarbe, braunem Holzboden, Gaskamin, Kaminumrandung aus Stein, TV-Wand, braunem Boden und gewölbter Decke in Minneapolis

Photo-Neil Rashba
Modernes Wohnzimmer mit TV-Wand und Kaminumrandung aus Stein in Jacksonville
Modernes Wohnzimmer mit TV-Wand und Kaminumrandung aus Stein in Jacksonville
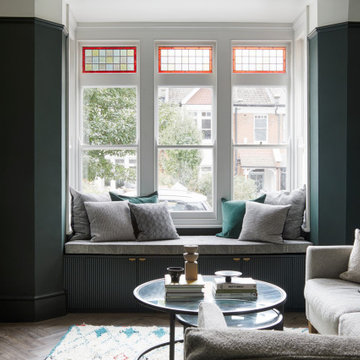
Born & Bred Studio - Contemporary Victorian Living Room , Crouch End. Beautiful bespoke joinery to make the most of this modest sized space.
Modernes Wohnzimmer in London
Modernes Wohnzimmer in London
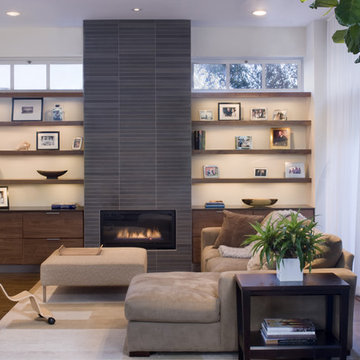
Photos Courtesy of Sharon Risedorph
Modernes Wohnzimmer mit gefliester Kaminumrandung in San Francisco
Modernes Wohnzimmer mit gefliester Kaminumrandung in San Francisco
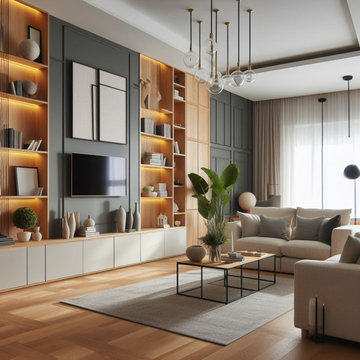
Unsere erfahrenen Handwerker verfügen über das Fachwissen und die Expertise, um Ihre Wohnträume in die Realität umzusetzen. Bei einer Haus Sanierung oder Renovierung ist die Auswahl hochwertiger Materialien und die präzise Verarbeitung von entscheidender Bedeutung - und genau das bieten wir Ihnen.
Von maßgefertigten Einbaumöbeln über individuelle Schränke bis hin zu stilvollen Holzböden und Deckenverkleidungen - wir setzen Ihre Vorstellungen und Wünsche mit höchster Präzision und Sorgfalt um. Jedes Detail wird von uns sorgfältig geplant und umgesetzt, um Ihren Wohnraum zu einem Ort der Entspannung und des Wohlbefindens zu machen.

This image features the main reception room, designed to exude a sense of formal elegance while providing a comfortable and inviting atmosphere. The room’s interior design is a testament to the intent of the company to blend classic elements with contemporary style.
At the heart of the room is a traditional black marble fireplace, which anchors the space and adds a sense of grandeur. Flanking the fireplace are built-in shelving units painted in a soft grey, displaying a curated selection of decorative items and books that add a personal touch to the room. The shelves are also efficiently utilized with a discreetly integrated television, ensuring that functionality accompanies the room's aesthetics.
Above, a dramatic modern chandelier with cascading white elements draws the eye upward to the detailed crown molding, highlighting the room’s high ceilings and the architectural beauty of the space. Luxurious white sofas offer ample seating, their clean lines and plush cushions inviting guests to relax. Accent armchairs with a bold geometric pattern introduce a dynamic contrast to the room, while a marble coffee table centers the seating area with its organic shape and material.
The soft neutral color palette is enriched with textured throw pillows, and a large area rug in a light hue defines the seating area and adds a layer of warmth over the herringbone wood flooring. Draped curtains frame the window, softening the natural light that enhances the room’s airy feel.
This reception room reflects the company’s design philosophy of creating spaces that are timeless and refined, yet functional and welcoming, showcasing a commitment to craftsmanship, detail, and harmonious design.

Modernes Wohnzimmer mit grauer Wandfarbe, TV-Wand, buntem Boden und Ziegelwänden in London
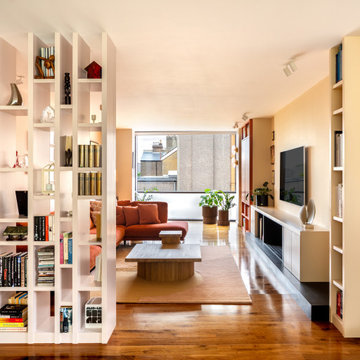
Contemporary living room with bespoke joinery
Modernes Wohnzimmer in London
Modernes Wohnzimmer in London
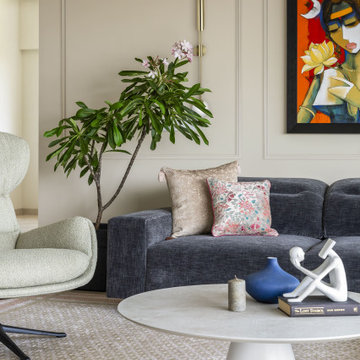
Luxury and Convenience - an Elevated Lifestyle Experience:
Girivan La Quinta goes above and beyond to provide residents with a range of exceptional amenities that elevate their lifestyle. A fully equipped gym, jacuzzi, and health spa offer residents a space to rejuvenate and relax, promoting physical well-being.
Moderne Wohnzimmer Ideen und Bilder
7
