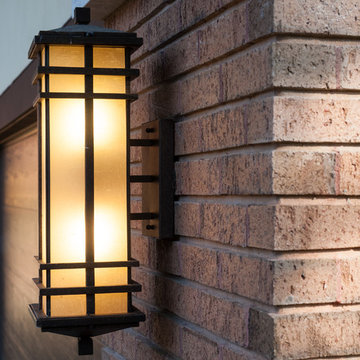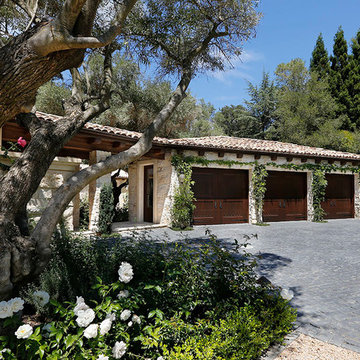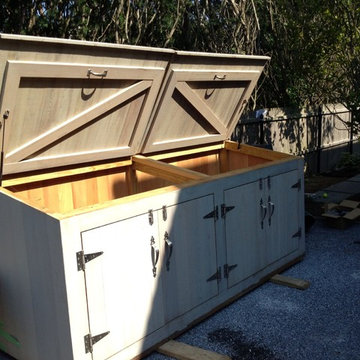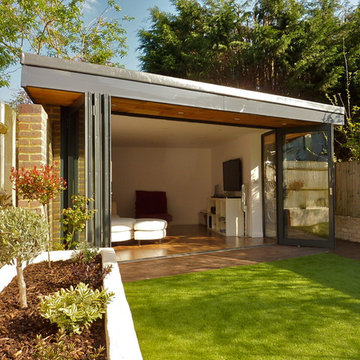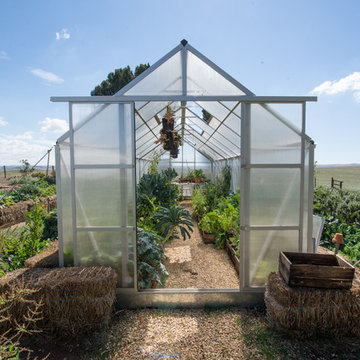Gartenhaus Ideen und Design
Suche verfeinern:
Budget
Sortieren nach:Heute beliebt
101 – 120 von 44.577 Fotos
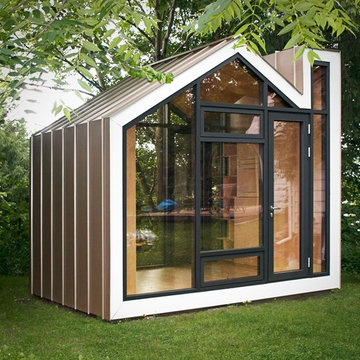
The Bunkie is a collaborative effort between industrial design firm 608 Design and BLDG Workshop. The two companies share an intense admiration for the other’s work and an affinity for seeking new answers to old problems and processes. In the case of the Bunkie, this involves reduced impact materials and adopting CNC detailing from furniture manufacturing for use in pre-fab construction.
The need for this architectural type is easily identified, re-born to function more elegantly with regards to its purpose and aesthetics. By maintaining a transparent view of the site, the Bunkie is integrated into the landscape. Its multi-use nature responds to both expanding families and recreational applications via three operating modes: open, play and sleep.
Please see John Hill's excellent Houzz article: http://www.houzz.com/ideabooks/19452313/list/The-Gable-Goes-Mobile--Micro-and-Mod
See more on the Bunkie at: bunkie.co
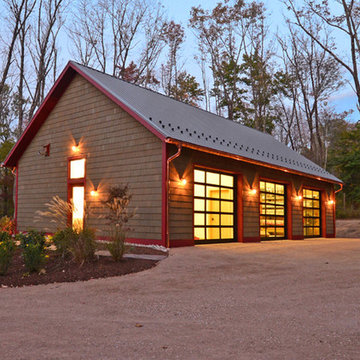
All photos of this project are by
Linda McManus Images
Freistehendes, Großes Country Gartenhaus als Arbeitsplatz, Studio oder Werkraum in New York
Freistehendes, Großes Country Gartenhaus als Arbeitsplatz, Studio oder Werkraum in New York
Finden Sie den richtigen Experten für Ihr Projekt
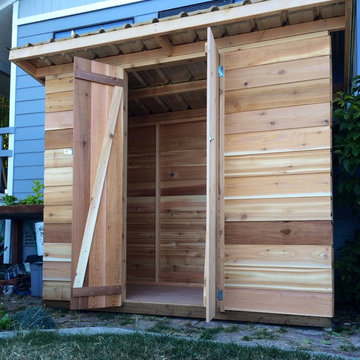
Beautiful cedar garden shed with wood doors. Lockable with long lasting metal roof. 4' x 8' shed with opened doors.
Freistehender, Mittelgroßer Moderner Geräteschuppen in Portland
Freistehender, Mittelgroßer Moderner Geräteschuppen in Portland
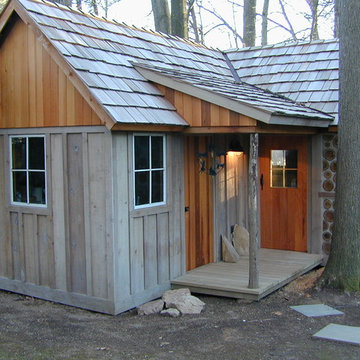
Freistehendes, Mittelgroßes Uriges Gartenhaus als Arbeitsplatz, Studio oder Werkraum in Washington, D.C.
The client added a nice picnic table and outdoor seating for their guests. The shed consists of a bedroom, a small office and a bathroom. Here's a view from the main house.
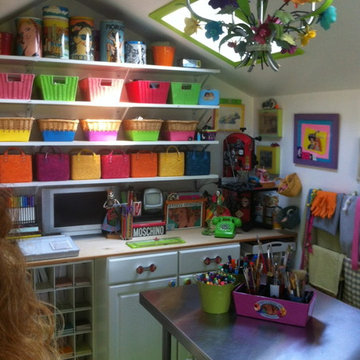
DandS Woodworks (713)269-5539
Kleines Eklektisches Gartenhaus als Arbeitsplatz, Studio oder Werkraum in Houston
Kleines Eklektisches Gartenhaus als Arbeitsplatz, Studio oder Werkraum in Houston
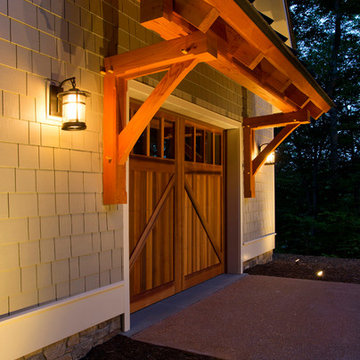
The design of this home was driven by the owners’ desire for a three-bedroom waterfront home that showcased the spectacular views and park-like setting. As nature lovers, they wanted their home to be organic, minimize any environmental impact on the sensitive site and embrace nature.
This unique home is sited on a high ridge with a 45° slope to the water on the right and a deep ravine on the left. The five-acre site is completely wooded and tree preservation was a major emphasis. Very few trees were removed and special care was taken to protect the trees and environment throughout the project. To further minimize disturbance, grades were not changed and the home was designed to take full advantage of the site’s natural topography. Oak from the home site was re-purposed for the mantle, powder room counter and select furniture.
The visually powerful twin pavilions were born from the need for level ground and parking on an otherwise challenging site. Fill dirt excavated from the main home provided the foundation. All structures are anchored with a natural stone base and exterior materials include timber framing, fir ceilings, shingle siding, a partial metal roof and corten steel walls. Stone, wood, metal and glass transition the exterior to the interior and large wood windows flood the home with light and showcase the setting. Interior finishes include reclaimed heart pine floors, Douglas fir trim, dry-stacked stone, rustic cherry cabinets and soapstone counters.
Exterior spaces include a timber-framed porch, stone patio with fire pit and commanding views of the Occoquan reservoir. A second porch overlooks the ravine and a breezeway connects the garage to the home.
Numerous energy-saving features have been incorporated, including LED lighting, on-demand gas water heating and special insulation. Smart technology helps manage and control the entire house.
Greg Hadley Photography
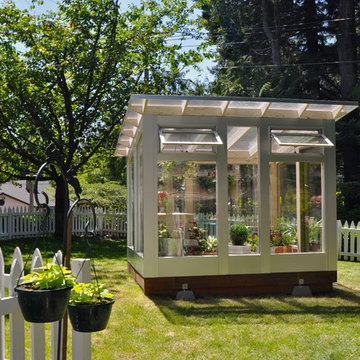
The Studio Sprout is constructed to optimize ventilation necessary for growing conditions. Two operable windows assist with climate control throughout the year.
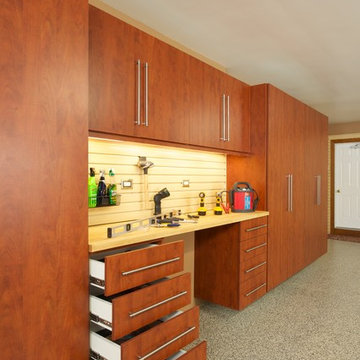
Medina, OH - Garage Cabinets
EncoreGarage Ohio transformed this garage from a messy space into a sleek, stylish, organized garage. To accomplish this, Signature Series cabinets were installed along the back wall. These included both tall storage and workbench units. Maple Slatwall was install above a Butcher Block counter top along with under cabinet lighting. The other garage walls were also outfitted with Slatwall for the ultimate in aesthetics and functional wall storage.
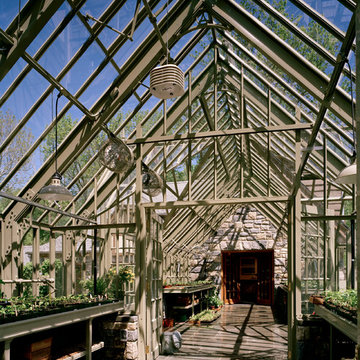
Alice Washburn Award 2013 - Winner - Accessory Building
Charles Hilton Architects
Photography: Woodruff Brown
Landhausstil Geräteschuppen als Anbau in New York
Landhausstil Geräteschuppen als Anbau in New York
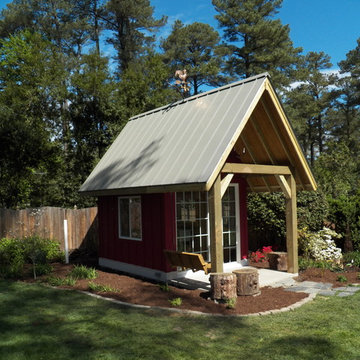
Virginia Tradition Builders LLC
Freistehender Uriger Geräteschuppen in Richmond
Freistehender Uriger Geräteschuppen in Richmond
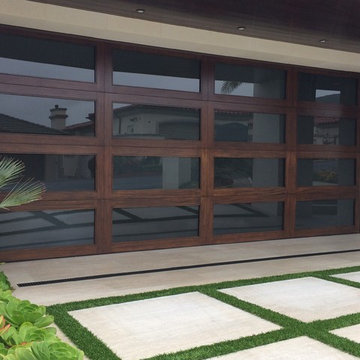
Modern garage doors have set the trend for many architects and builders in 2012. Simple lines and the the use of reclaimed lumber are the latest ways to build cool decorative garage doors. Contemporary styles and innovative designs; our modern garage door collection consists of custom wood garage doors, eco series garage doors, metal garage doors and aluminum garage doors. We work with architects & designers to create new designs and even bring old things to life.
Ziegler Doors, Inc.
1323A Saint Gertrude Place
Santa Ana, CA 92705
Phone: (714) 437-0870
Fax: (714) 437-0871
This image is the exclusive property of Ziegler Doors, Inc. and are protected under the United States Copyright law. This image may not be reproduced, copied, transmitted or manipulated without the written permission of Ziegler Doors, Inc.
If you find a company using our images as their own, please contact us. We are aware of Dynamic Garage Doors steeling our images, we are taking legal action.
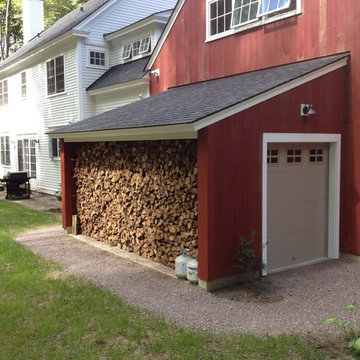
This home has an energy efficient wood burning fireplace that compliments the geothermal heating and cooling system. This double deep wood shed holds several cords of wood.
The garden shed has both a garage and "man" door.
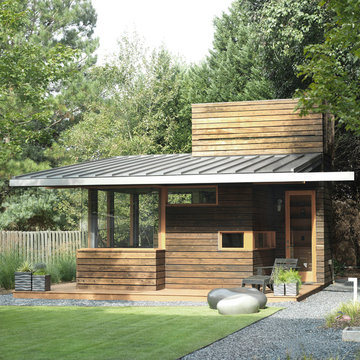
Fredrik Brauer
Freistehendes Rustikales Gartenhaus als Arbeitsplatz, Studio oder Werkraum in Atlanta
Freistehendes Rustikales Gartenhaus als Arbeitsplatz, Studio oder Werkraum in Atlanta
Gartenhaus Ideen und Design
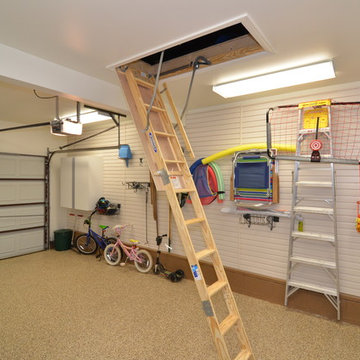
HandyMensch
Finished attic space with pull-down stairs
Klassisches Gartenhaus in Washington, D.C.
Klassisches Gartenhaus in Washington, D.C.
6
