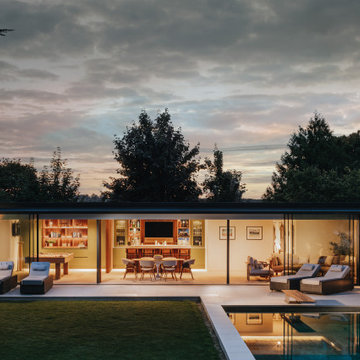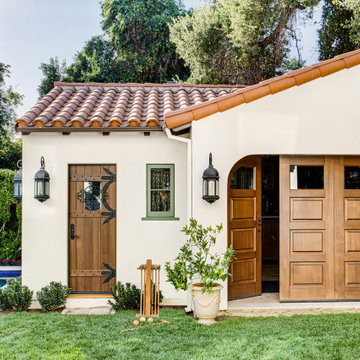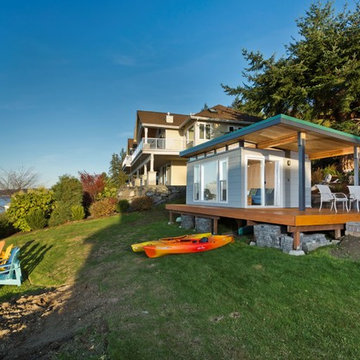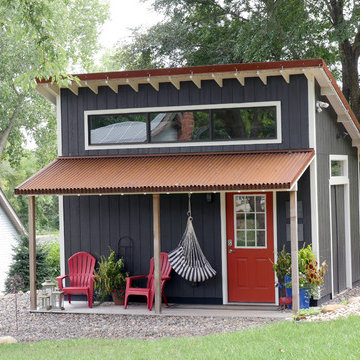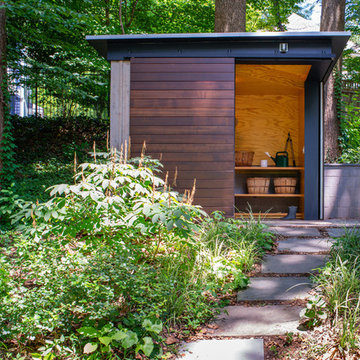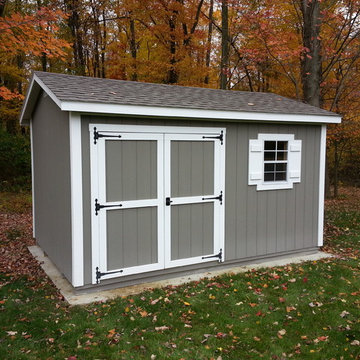Gartenhaus Ideen und Design
Suche verfeinern:
Budget
Sortieren nach:Heute beliebt
21 – 40 von 44.577 Fotos
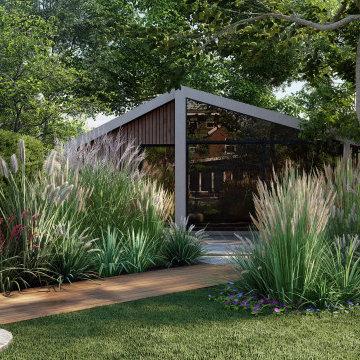
Bespoke garden room in a large Beckenham garden.
Modernes Gartenhaus in London
Modernes Gartenhaus in London
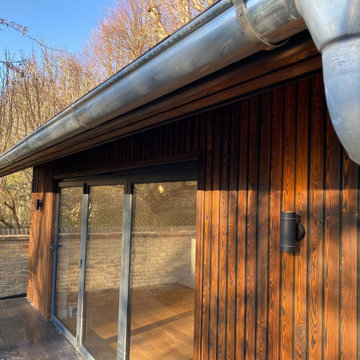
A bespoke garden room for our clients in Oxford.
The room was from our signature range of rooms and based on the Dawn Room design. The clients wanted a fully bespoke room to fit snuggling against the brick boundary walls and Victorian Garden and family house, the room was to be a multifunctional space for all the family to use.
The clients opted for a Pitched roof design complimented with Welsh Slate tiles, and Zinc guttering.
The room needed to work as a break space, with a lounge, a small Gym area for Peloton bike, a small Kitchenette, a separate toilet, shower and Washbasin.
The room featured 3 leaf bi-fold doors, it was clad in Shou Sugi Ban burnt Larch cladding.
The room was heated and cooled with inbuilt air conditioning and was further complemented by a bespoke designed built-in storage.
Finden Sie den richtigen Experten für Ihr Projekt
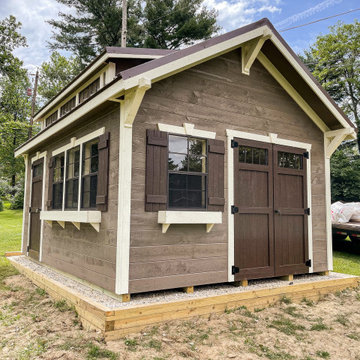
Offering lots of storage room and natural light, the CRAFTSMAN makes a great workshop or gardener’s haven. The higher roof pitch and craftsman style brackets add elegance; the additional single door provides convenience. But it’s the craftsman-style dormer with transom that really raises this model above the ordinary.
The Craftsman has a beautiful roof that allows more light into the space. The extra door makes this a great model when you need easy access to the space. This has been a great option for people who needed: workshops, potting sheds, and pool houses as well
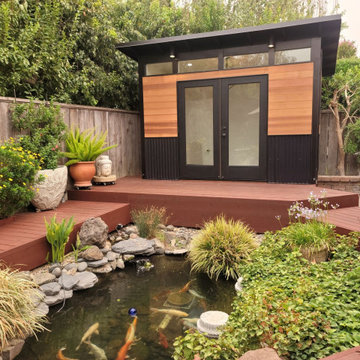
Freistehendes, Mittelgroßes Retro Gartenhaus als Arbeitsplatz, Studio oder Werkraum in Sacramento
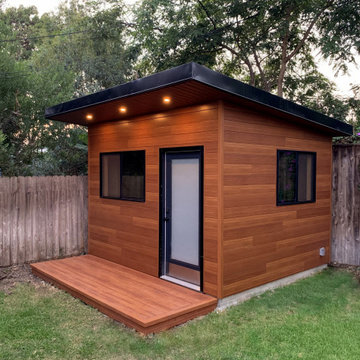
Cedar Renditions siding in Timberline, and Zuri Premium Decking in Pecan.
Freistehendes Modernes Gartenhaus als Arbeitsplatz, Studio oder Werkraum in Los Angeles
Freistehendes Modernes Gartenhaus als Arbeitsplatz, Studio oder Werkraum in Los Angeles
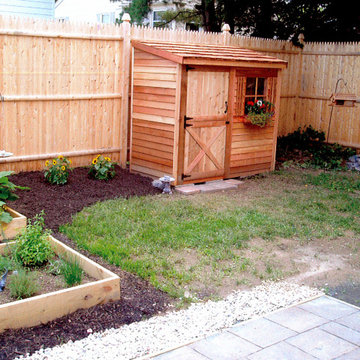
The Bayside Western Red Cedar prefab shed kits are designed in a lean-to style suitable for locating next to a fence or house, and are available in 4 sizes.
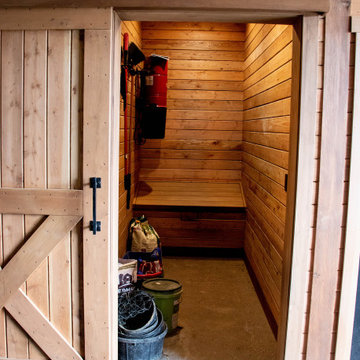
Barn Pros Denali barn apartment model in a 36' x 60' footprint with Ranchwood rustic siding, Classic Equine stalls and Dutch doors. Construction by Red Pine Builders www.redpinebuilders.com
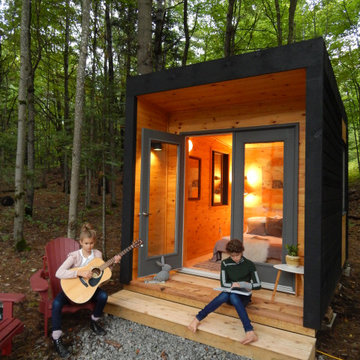
Studio 108 by Lekker Studio located in Huntsville Ontario.
We provide well built and good looking bunkies, guest rooms and backyard studios for your home or cottage.
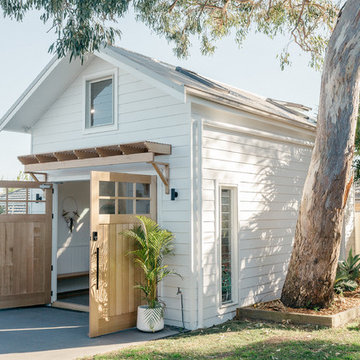
Exceptionally detailed barn style loft garage. Built by Hudson Lane Projects. Timber doors and joinery by Loughlin Furniture
Freistehendes Maritimes Gartenhaus in Central Coast
Freistehendes Maritimes Gartenhaus in Central Coast

A simple exterior with glass, steel, concrete, and stucco creates a welcoming vibe.
Kleines, Freistehendes Modernes Gästehaus in Austin
Kleines, Freistehendes Modernes Gästehaus in Austin
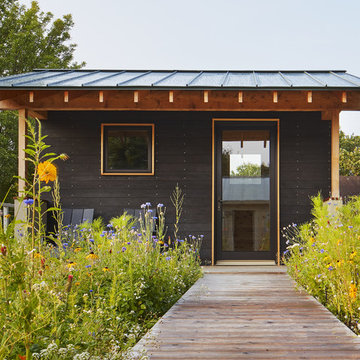
The industrious clients came to us with dreams of a new garage structure to provide a home for all of their passions. The design came together around a three car garage with room for a micro-brewery, workshop and bicycle storage – all attached to the house via a new three season porch – and a native prairie landscape and sauna structure on the roof.
Designed by Jody McGuire
Photographed by Corey Gaffer
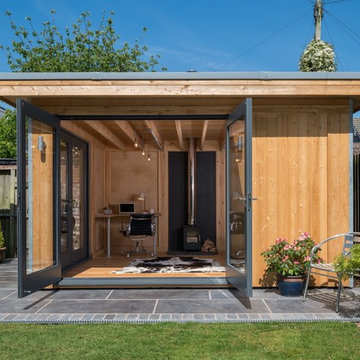
Mittelgroßes, Freistehendes Skandinavisches Gartenhaus als Arbeitsplatz, Studio oder Werkraum in Sonstige
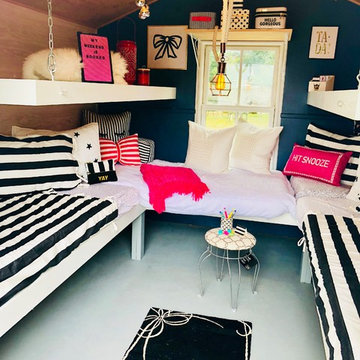
Kerrin Frank
Freistehendes, Mittelgroßes Maritimes Gästehaus in Boston
Freistehendes, Mittelgroßes Maritimes Gästehaus in Boston
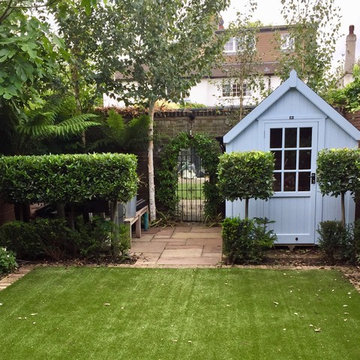
Taken by our craftsmen during assembly....
Freistehender, Mittelgroßer Moderner Geräteschuppen in London
Freistehender, Mittelgroßer Moderner Geräteschuppen in London
Gartenhaus Ideen und Design
2
