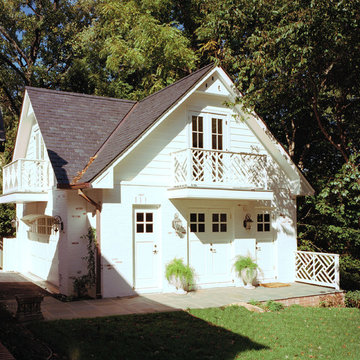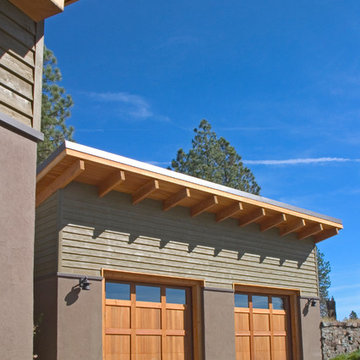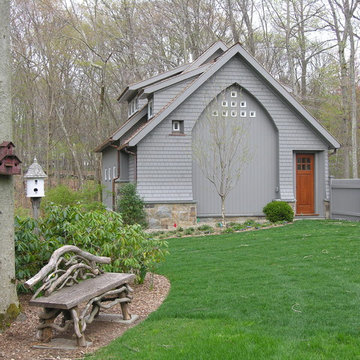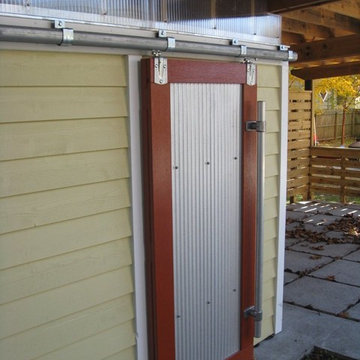Gartenhaus Ideen und Design
Suche verfeinern:
Budget
Sortieren nach:Heute beliebt
161 – 180 von 44.581 Fotos
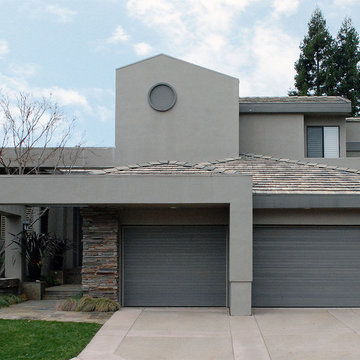
Contemporary and Modern are design styles that are particularly similar in many ways. Our Contemporary Custom Garage Doors are specifically designed and manufactured to fit the minimalistic lines of modern and contemporary architecture styles. Sometimes the most beautiful things in life come in simplicity and our Contemporary Garage Doors are just proof that simplicity can be elegant, sophisticated and architecturally attractive. Dynamic Garage Door uses uniquely diverse materials to accomplish garage door designs that work with the existing architecture.
These custom wood garage doors were built out of grade "A" clear cedar which softens the harshness of the architectural elements of this contemporary home in Danville, CA. The client wanted to highlight some of the color variations within their stone veneer pieces while keeping a uniform color that would blend in with the home's gray, earthy tones. To accomplish this we used a gray-toned oil finish which can easily be maintained by the client or a skilled handyman saving the client maintenance costs associated with multiple layer finished doors. Simply freshen up the doors with a rubbed-on coat of oil in a couple of years and the doors will look like new once again! There are oil finish colors in an infinite selection of colors to work with any home's existing color schemes while still allowing the natural grain of the wood to blossom through adding character, softening harsh materials such as rock and stucco and making an inviting statement in a clean, fine-lined style that only Dynamic Garage Doors offer.
Finden Sie den richtigen Experten für Ihr Projekt
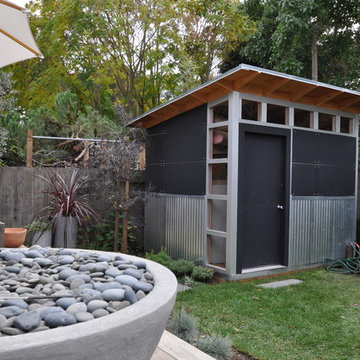
This small 8x10 Studio Shed provided the storage this home owner desired while allowing her to avoid the high costs of a home addition.
Modernes Gartenhaus in Denver
Modernes Gartenhaus in Denver
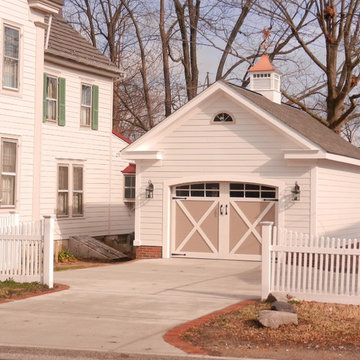
ZANDO designs
built this older style garage for an 1850 home in Bridgeville Del.
Pre-landscaping photo
Klassisches Gartenhaus in Washington, D.C.
Klassisches Gartenhaus in Washington, D.C.
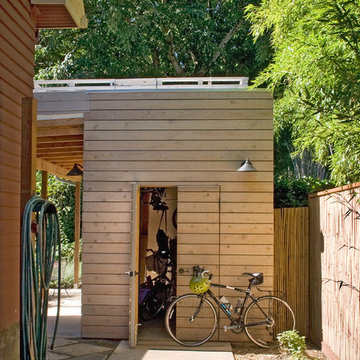
Green Hammer collaborated with Nathan Good Architecture to include the mudroom and office addition into a high performance envelope that required no additional heat. Passive House principles were used to maximize the heat losses in the existing house to heat the space while using natural ventilation methods to cool. This addition was the first FSC-COC certified structure in the US.
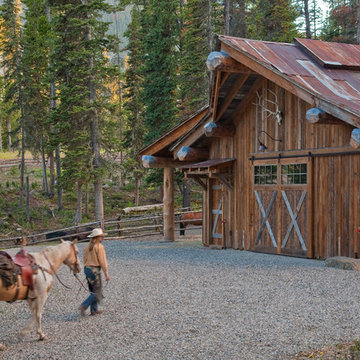
Headwaters Camp Custom Designed Cabin by Dan Joseph Architects, LLC, PO Box 12770 Jackson Hole, Wyoming, 83001 - PH 1-800-800-3935 - info@djawest.com
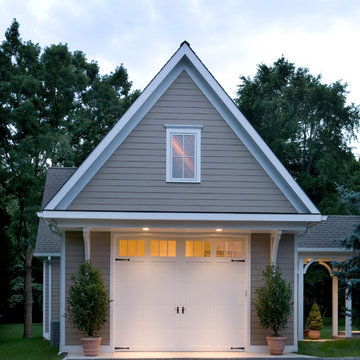
The carriage style garage door for this player piano showspace makes it easy to move the pianos in and out of the front work space.
Geräumiges Klassisches Gartenhaus in Sonstige
Geräumiges Klassisches Gartenhaus in Sonstige
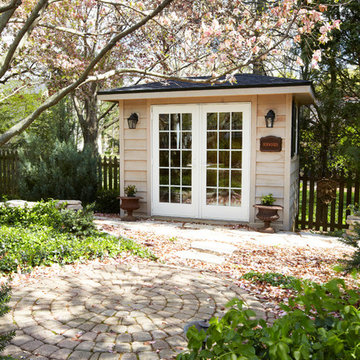
Maintaining the setback distances suggested by the building department, Sweeney built a garden shed addition that matched the color and architectural detail of the home. It was placed within 10 ft of the rear property line and 15 ft from the side lot line to provide functional access to the shed and built parallel to the fence. Looking at the landscape, the shed was also strategically placed on level ground, away from water collection points, and low branches.
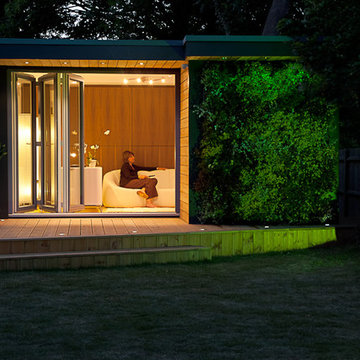
Contemporary and Stylish design of a garden room with media wall, TV, garden office. Blending in with it's natural surroundings. Sedum roof and green walls for garden rooms.
eDEN Garden Rooms
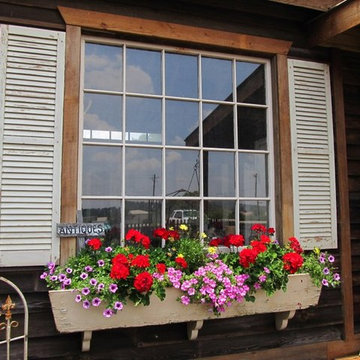
The shed overlooks our new large garden area, and an adorable picket fence surrounds all.
Eklektisches Gartenhaus in Atlanta
Eklektisches Gartenhaus in Atlanta
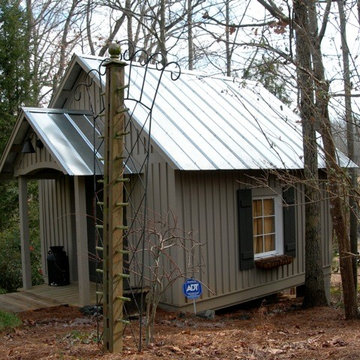
This cottage is used for storage of the owners lawn mower and garden tools. He told me that if he is still pleased with the cottage after six months, he made the right decision. Two years later he is still pleased. I love it that way.
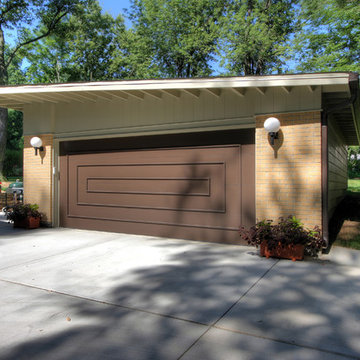
A renowned St. Louis mid-century modern architect's home in St. Louis, MO is now owned by his son, who grew up in the home. The original detached garage was failing.
Mosby architects worked with the architect's original drawings of the home to create a new garage that matched and echoed the style of the home, from roof slope to brick color. Several pieces from the original garage were salvaged to be used on and around the new detached garage. The design of the wood overhead garage door mimics those found at Frank Lloyd Wright's Taliesin in Wisconsin.
Photos by Mosby Building Arts.
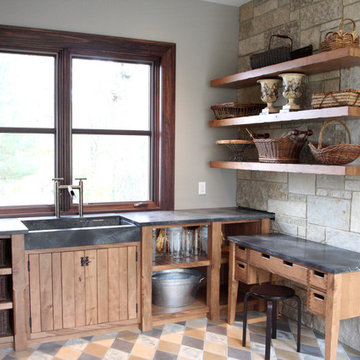
photo by Rebekah Strasma
Klassisches Gartenhaus als Arbeitsplatz, Studio oder Werkraum in Chicago
Klassisches Gartenhaus als Arbeitsplatz, Studio oder Werkraum in Chicago
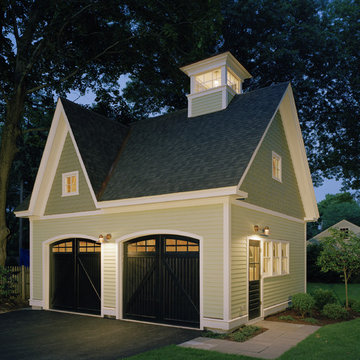
Jacob Lilley Architects
Location: Concord, MA, USA
The renovation to this classic Victorian House included and an expansion of the current kitchen, family room and breakfast area. These changes allowed us to improve the existing rear elevation and create a new backyard patio. A new, detached two-car carriage house was designed to compliment the main house and provide some much needed storage.
This Carriage House is a nice compliment to a larger Victorian home.
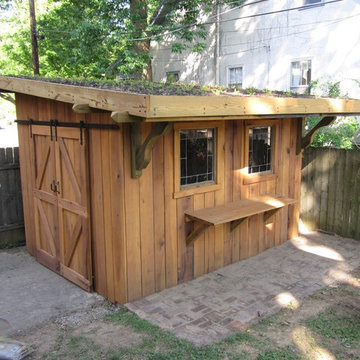
Garden shed with green roof. Sedum planting, kentucky harvested poplar, reclaimed windows, and home-made barn door hardware.
Freistehender, Kleiner Stilmix Geräteschuppen in Louisville
Freistehender, Kleiner Stilmix Geräteschuppen in Louisville
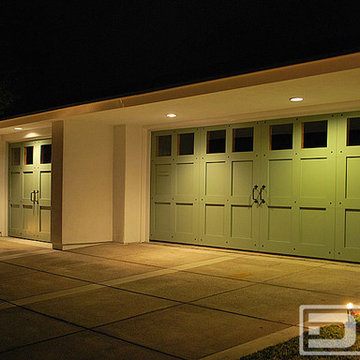
Dynamic Garage Door has revolutionized, designed & crafted custom wood garage doors in Orange County for many years now. Through our experience we've worked together with highly recognized custom home builders in the Los Angeles and Orange County areas. Custom home builders in California who erect some of the most prominent living quarters for the rich and famous alike. The state of California - no doubt - offers some of the most expensive pieces of real estate including Beverly Hills and areas surrounding urban Los Angeles. As a custom garage door design and manufacturing firm, we have created highly-acclaimed architectural garage door designs that are eco-friendly yet quite appealing! Los Angeles and Orange County architects, designers and contractors have slowly changed their design trends to, random slatted plank designs, natural tone coloration and, of course, eco-friendly, sustainable, renewable garage door construction materials. Although Orange County and Los Angeles have typically called for traditional designed architecture, the fact is that in present day the design trend is changing and becoming far more diverse challenging even the most seasoned garage door industry companies and separating the extraordinary design and manufacturing garage door companies from the ordinary! With the growing demand in unique architectural design and highly discerning homeowners, architects and custom home builders, Dynamic Garage Door has proven to provoke architectural envy among the rest.
Gartenhaus Ideen und Design
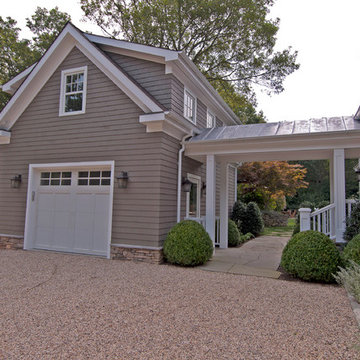
Constructed new garage space by SM Contracting Inc
Klassisches Gartenhaus in New York
Klassisches Gartenhaus in New York
9
