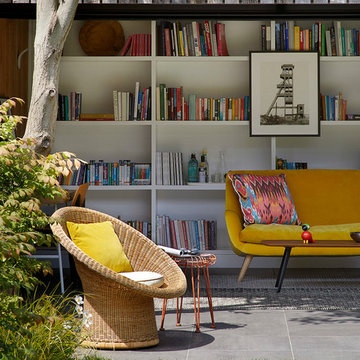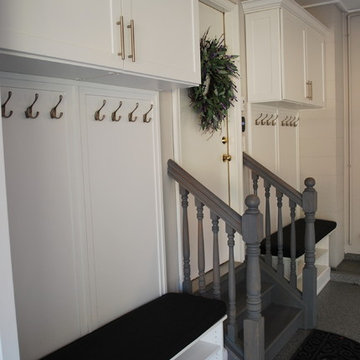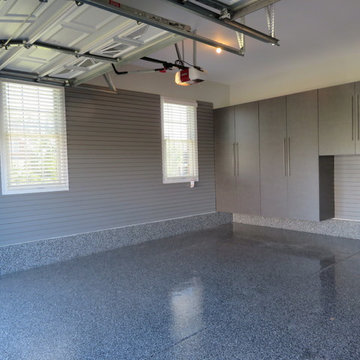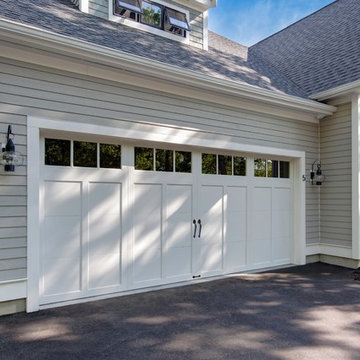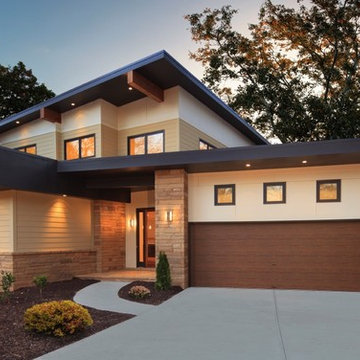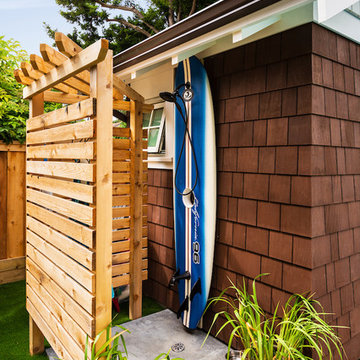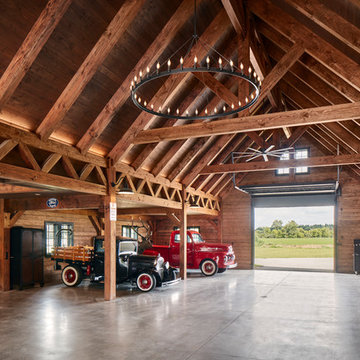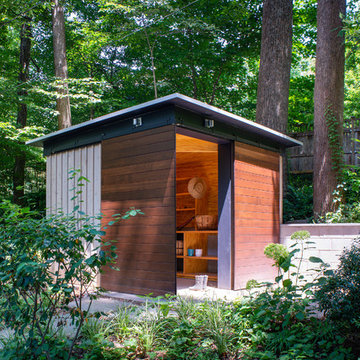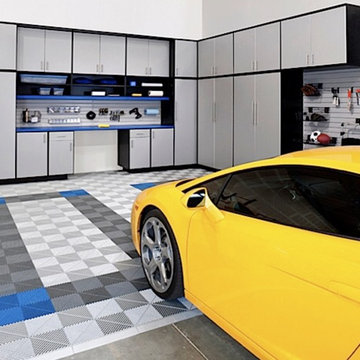Garage und Gartenhaus Ideen und Design
Suche verfeinern:
Budget
Sortieren nach:Heute beliebt
161 – 180 von 148.798 Fotos
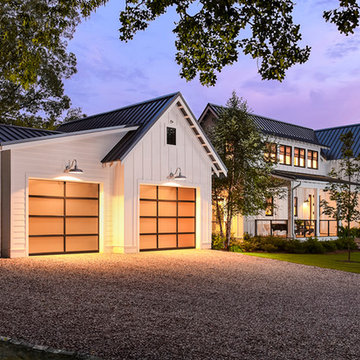
Clopay Avante Collection aluminum and glass garage doors on a modern farmhouse style home. Opaque glass keeps cars and equipment out of sight. The doors emit a warm, welcoming glow when lit from inside at dusk. Photographed by Andy Frame.
This image is the exclusive property of Andy Frame / Andy Frame Photography and is protected under the United States and International Copyright laws.
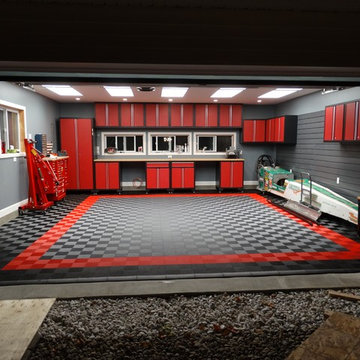
This home garage floored with the Patented RACEDECK modular garage flooring in the FreeFlow style ( graphite, red and black) #racedeck is a DIY garage flooring system - total install 3 hours
Finden Sie den richtigen Experten für Ihr Projekt
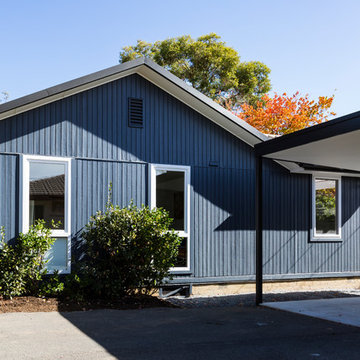
Kerrie Brewer
Freistehender, Mittelgroßer Skandinavischer Carport in Canberra - Queanbeyan
Freistehender, Mittelgroßer Skandinavischer Carport in Canberra - Queanbeyan
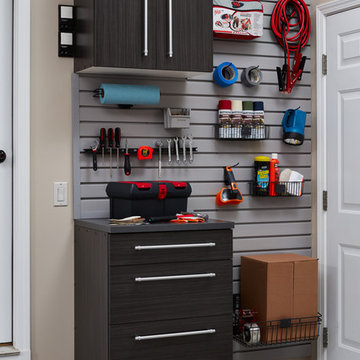
Hooks, baskets and a magnetic bar make it convenient to reach tools and supplies for hobbies or household repairs, while drawers beneath a work surface extend fully for easy access to items stored inside.
Copyright Credit: ORG Home
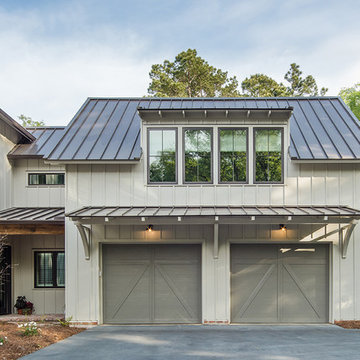
www.farmerpaynearchitects.com
Landhausstil Anbaugarage in New Orleans
Landhausstil Anbaugarage in New Orleans
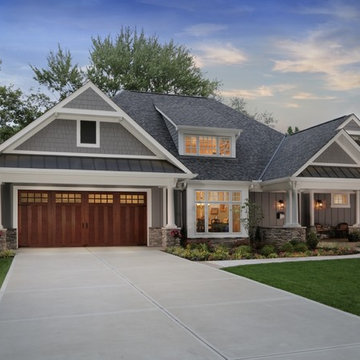
Clopay Canyon Ridge Collection Ultra-Grain Series insulated faux wood carriage house style garage door, Design 13 with SQ24 windows. Front facing, attached two-car garage. Looks like stained wood, but is steel and composite construction. Won't rot warp, or crack.

Detached 4-car garage with 1,059 SF one-bedroom apartment above and 1,299 SF of finished storage space in the basement.
Freistehende, Große Klassische Garage in Denver
Freistehende, Große Klassische Garage in Denver
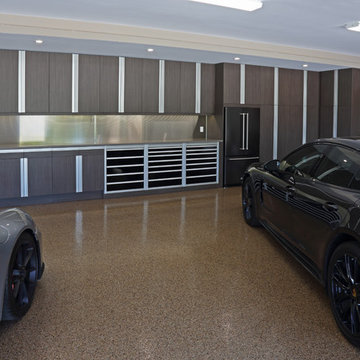
Shooting Star Photography
Geräumige Rustikale Anbaugarage als Arbeitsplatz, Studio oder Werkraum in Minneapolis
Geräumige Rustikale Anbaugarage als Arbeitsplatz, Studio oder Werkraum in Minneapolis
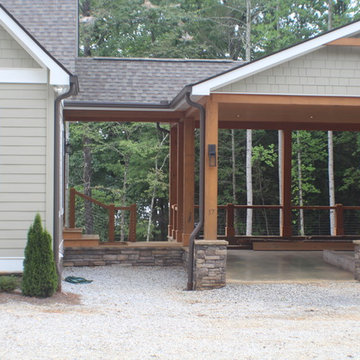
The carport features cedar beams, T&G ceilings and stone column bases.
Freistehender, Großer Uriger Carport in Atlanta
Freistehender, Großer Uriger Carport in Atlanta
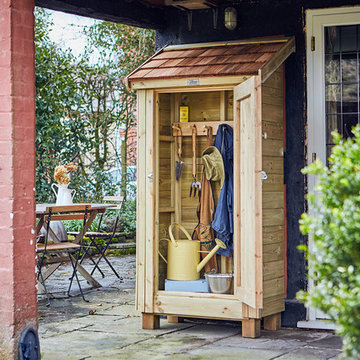
Photopia UK
Strong and sturdy, made from pressure treated timber and then finished off with cedar shingles on the roof. The solid door has galvanised hinges and a pad bolt that can be secured with a padlock (padlock not supplied).
It comes with a decking floor that is raised slightly from the ground, allowing air to flow underneath to prevent damp.
Garage und Gartenhaus Ideen und Design
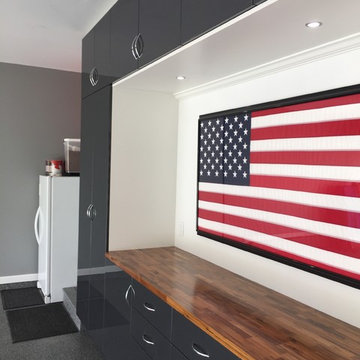
Garage overhaul that included new floating cabinets in grey with high gloss finish. LED lighting, custom cabinets with adjustable shelving, dovetail drawers, butcher block countertop, chrome hardware, epoxy floor in grey, painted walls and custom trim.
9


