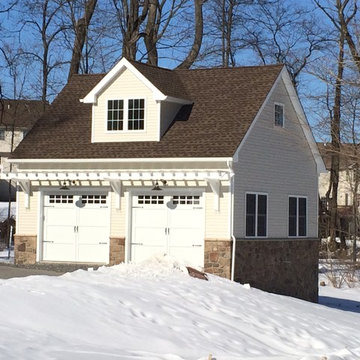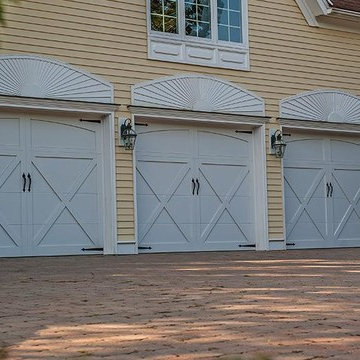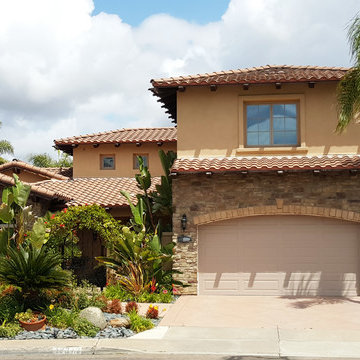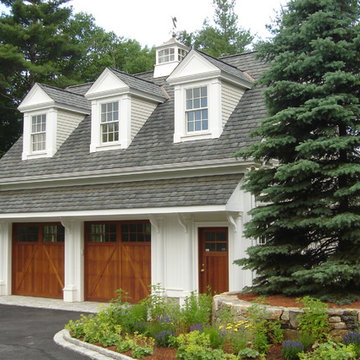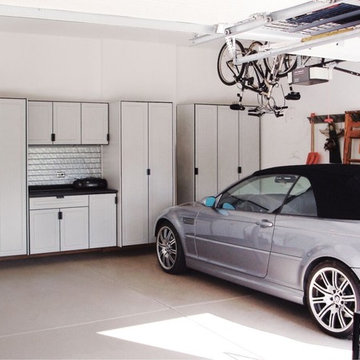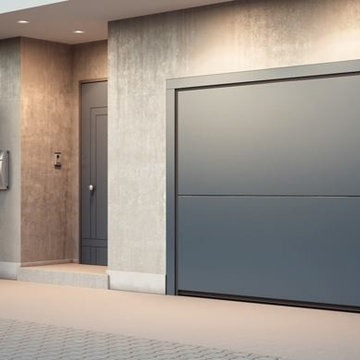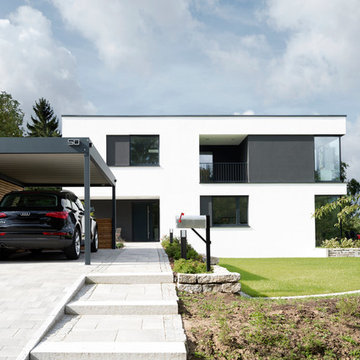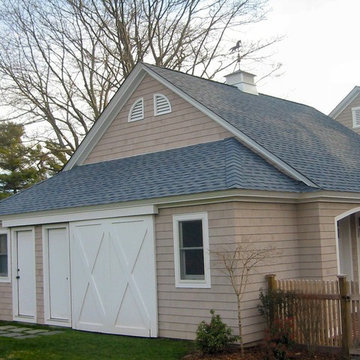Garage und Gartenhaus Ideen und Design
Suche verfeinern:
Budget
Sortieren nach:Heute beliebt
241 – 260 von 149.667 Fotos
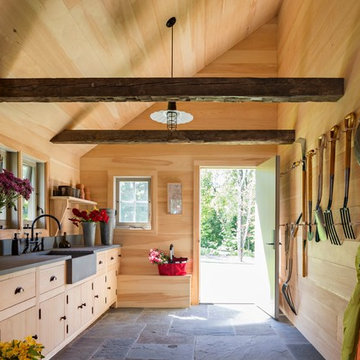
"BEST OF HOUZZ 2018, SHED" This sunny potting shed features bluestone floors, walls sheathed in white pine and Shaker pegs for hanging gardening tools.
Robert Benson Photography
Finden Sie den richtigen Experten für Ihr Projekt
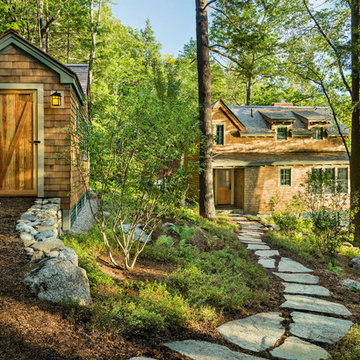
Guest house with playhouse/shed. This project was a Guest House for a long time Battle Associates Client. Smaller, smaller, smaller the owners kept saying about the guest cottage right on the water's edge. The result was an intimate, almost diminutive, two bedroom cottage for extended family visitors. White beadboard interiors and natural wood structure keep the house light and airy. The fold-away door to the screen porch allows the space to flow beautifully.
Photographer: Nancy Belluscio
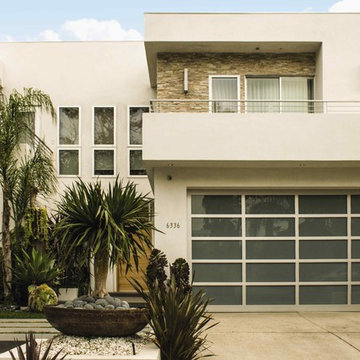
Our aluminum glass garage doors come in two different model numbers – Model 8800 and Model 8850. These modern - contemporary garage doors are made of glass and aluminum to complement a modern home's clean design and look. The large full view glass panels beautifully fuse indoor and outdoor spaces, enhancing a home's glass expanses and patios – all while their rugged, anodized aluminum construction makes them virtually maintenance-free.
Visit our website to contact your local Wayne Dalton dealer for more information about model availability and pricing in your region.
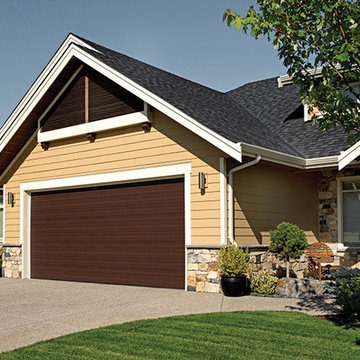
Contemporary Series R16 insulated steel garage door with look of horizontal T&G dark walnut or light natural cedar.
Mittelgroße Moderne Garage in Calgary
Mittelgroße Moderne Garage in Calgary
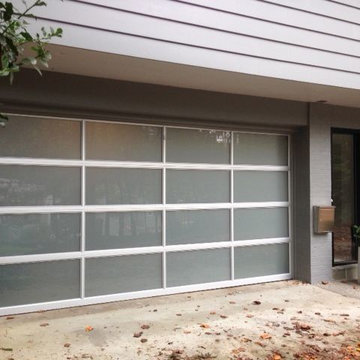
Modern aluminum and glass garage door in Northwest Washington DC by Crisway Garage Doors. This door added an updated modern look on a beautiful renovation in NW, DC. The garage door is clear anodized aluminum with tempered acid etched glass.
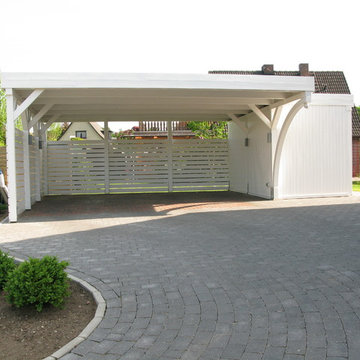
hochwertiges individuelles Doppelcarport mit Schuppen seitlich in Tangstedt
Geräumiger, Freistehender Moderner Carport in Hamburg
Geräumiger, Freistehender Moderner Carport in Hamburg
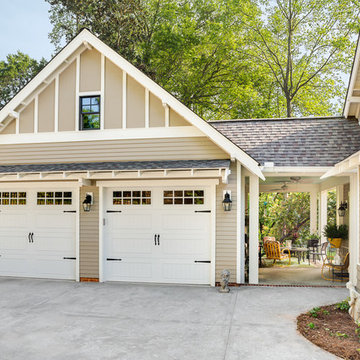
Photo by Firewater Photography
Freistehende, Mittelgroße Klassische Garage in Charlotte
Freistehende, Mittelgroße Klassische Garage in Charlotte
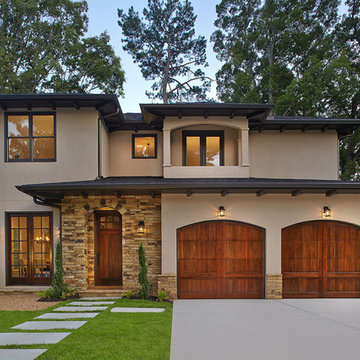
Clopay Reserve Wood Collection custom carriage house garage doors are a stunning architectural focal point on this Mediterranean inspired home in Atlanta. Designed by Price Residential Design. Built by Epic Development. Photo by Brian Gassel.
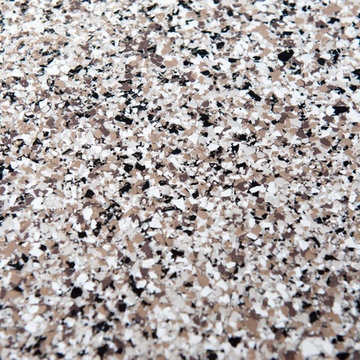
River Rock custom blend garage floor coating, www.diamondcutgaragefloors.com
Freistehende, Geräumige Klassische Garage als Arbeitsplatz, Studio oder Werkraum in Dallas
Freistehende, Geräumige Klassische Garage als Arbeitsplatz, Studio oder Werkraum in Dallas
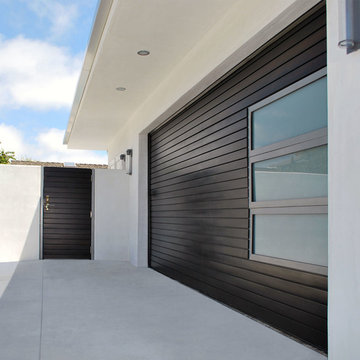
Los Angeles, CA - The 1950's brought minimalistic architectural home styles that have caught the eye of discerning designers, architects and homeowners throughout the LA area. Sometimes the greater things in design come in simple, swift lines that are easy on the eye and keep things simple.
This custom wood garage door features basic horizontal lineage with its horizontal slat design and asymmetrically placed windows with white laminate glass and silver frames. The matching gate is also minimalistic in design decorated with a chrome locking mechanism and silver colored steel posts that frame it beautifully in the white plastered walls.
Mid Century garage doors may be simple and minimalistic; however, the curb appeal and simplicity of the 50's is very appealing to true modern design connoisseurs. The classic modernism of the Mid Century is timeless and is sure to be around for generations to come!
Consult with our garage door designers today for Mid Century Modern style garage door project design or a combination of entry doors, gates and garage doors.
Design Center: (855) 343-DOOR
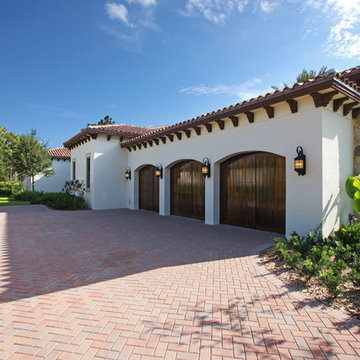
This single-story golf course home encompasses four bedrooms, five full/two half bathrooms, chef’s kitchen, library, theater/media room, covered loggia with alfresco kitchen, swimming pool with spa and three-car air-conditioned garage. Transitional archways, coffered ceilings, crown moldings, wainscoting details, custom built-ins, meticulous floor plan design and rich materials of marble, stone and hardwood make this home spectacular.
The home greets with its curved entry, marble foyer and gallery which unfolds onto the living room with stone fireplace and Brazilian cherry hardwood flooring. Also featured are a theater/media room, formal dining room, 700-bottle, climate-controlled wine room and gourmet kitchen with vaulted cypress ceiling. A family room with bay windows and French doors leads to the covered loggia with summer kitchen and dining area.
The master wing includes a separate sitting room, walk-in wardrobes, morning bar and separate his and her bathrooms with volume ceilings, built-in vanities, freestanding pedestal soaking tub and huge glazed showers.
The home is perfectly appointed and another example of Marc Julien Homes’ commitment to perfection.
Garage und Gartenhaus Ideen und Design
13


