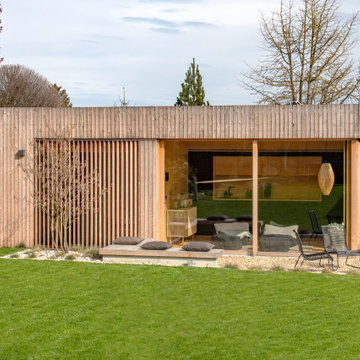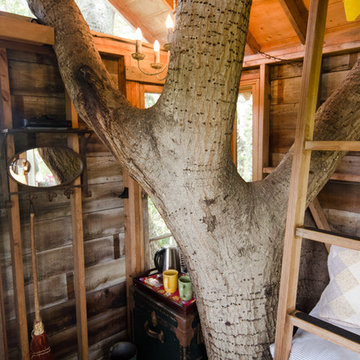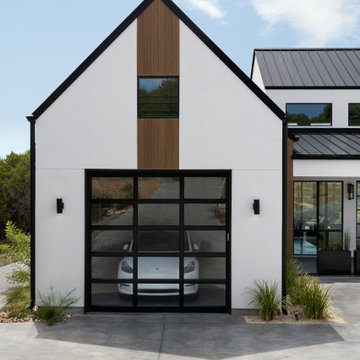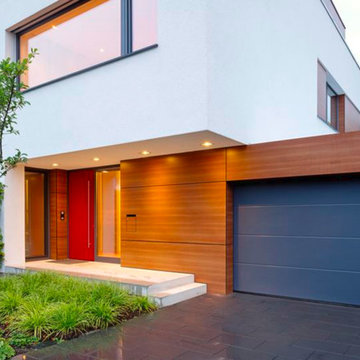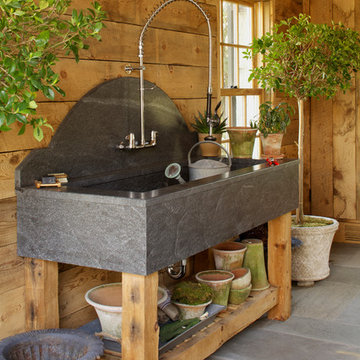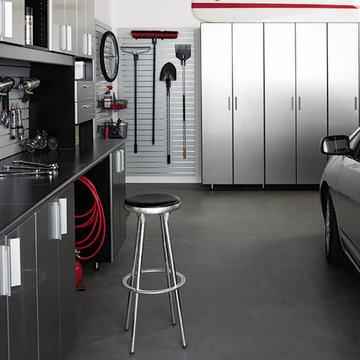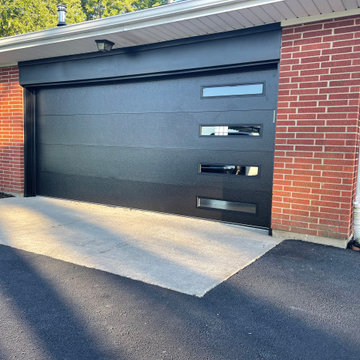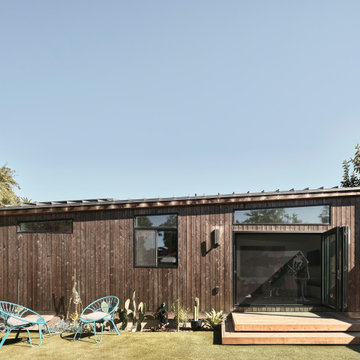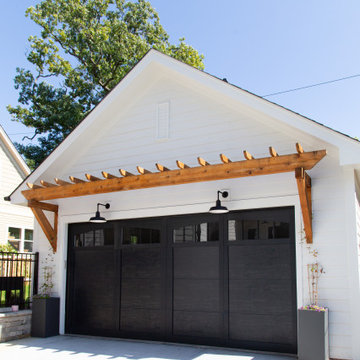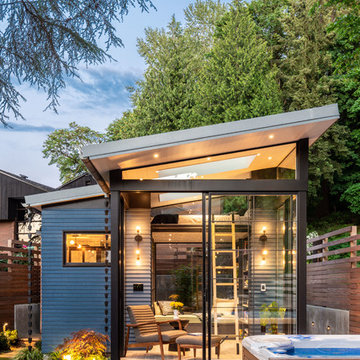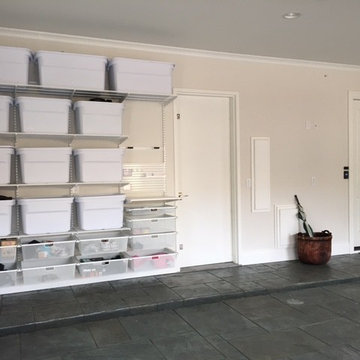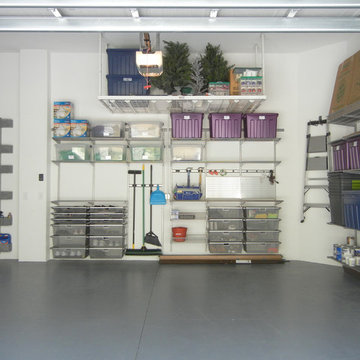Garage und Gartenhaus Ideen und Design
Suche verfeinern:
Budget
Sortieren nach:Heute beliebt
1 – 20 von 148.869 Fotos
Finden Sie den richtigen Experten für Ihr Projekt

A new workshop and build space for a fellow creative!
Seeking a space to enable this set designer to work from home, this homeowner contacted us with an idea for a new workshop. On the must list were tall ceilings, lit naturally from the north, and space for all of those pet projects which never found a home. Looking to make a statement, the building’s exterior projects a modern farmhouse and rustic vibe in a charcoal black. On the interior, walls are finished with sturdy yet beautiful plywood sheets. Now there’s plenty of room for this fun and energetic guy to get to work (or play, depending on how you look at it)!
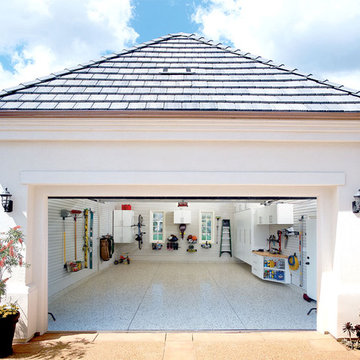
Turn your garage into a dream garage. Let Garage Envy help you MASTER THE MESS!
Klassische Garage in Los Angeles
Klassische Garage in Los Angeles

The support brackets are a custom designed Lasley Brahaney signature detail.
Große Klassische Garage in Sonstige
Große Klassische Garage in Sonstige
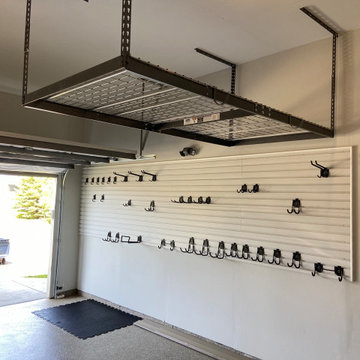
Garage Wall Storage and Shelving by Closets For Life, serving Minneapolis & St. Paul. Keep your garage floor uncluttered and your tools organized with custom garage storage from Closets For Life. Visit our website at www.closetsforlife.com to see more examples of our work and to request your free project consultation.

Freistehende, Mittelgroße Landhaus Garage als Arbeitsplatz, Studio oder Werkraum in Burlington
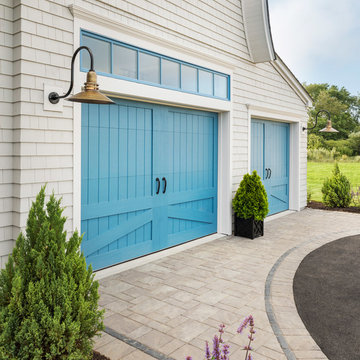
Clopay Canyon Ridge Collection Limited Edition Series insulated faux wood carriage house garage doors, Design 35, with Colonial lift handles. A transom window above lets list into the garage. Photo credit: Nat Rea.
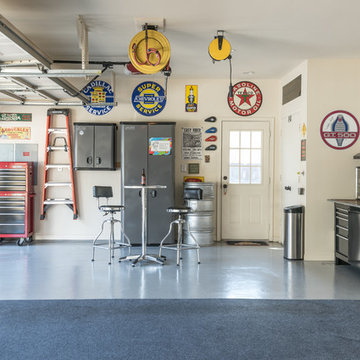
Every man's dream!
Industrial Anbaugarage als Arbeitsplatz, Studio oder Werkraum in Dallas
Industrial Anbaugarage als Arbeitsplatz, Studio oder Werkraum in Dallas

A wide open lawn provided the perfect setting for a beautiful backyard barn. The home owners, who are avid gardeners, wanted an indoor workshop and space to store supplies - and they didn’t want it to be an eyesore. During the contemplation phase, they came across a few barns designed by a company called Country Carpenters and fell in love with the charm and character of the structures. Since they had worked with us in the past, we were automatically the builder of choice!
Country Carpenters sent us the drawings and supplies, right down to the pre-cut lengths of lumber, and our carpenters put all the pieces together. In order to accommodate township rules and regulations regarding water run-off, we performed the necessary calculations and adjustments to ensure the final structure was built 6 feet shorter than indicated by the original plans.
Garage und Gartenhaus Ideen und Design
1


