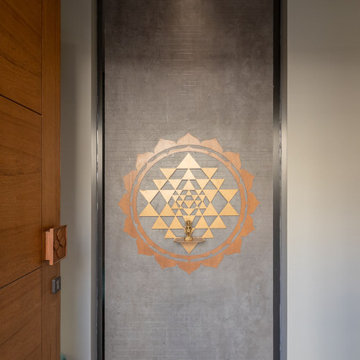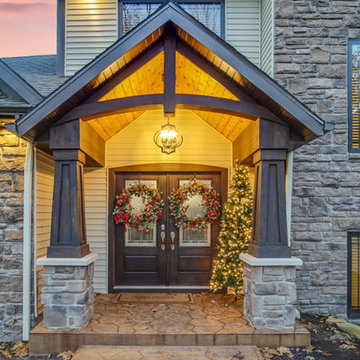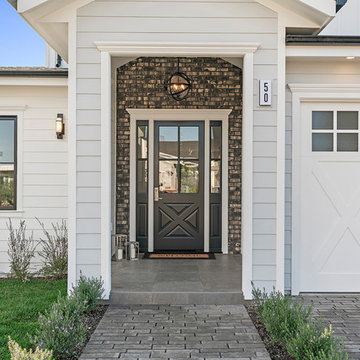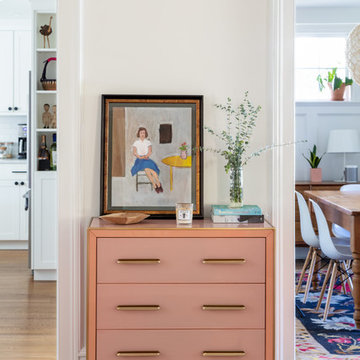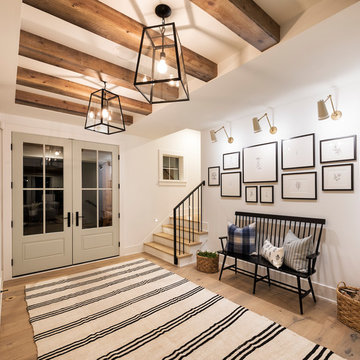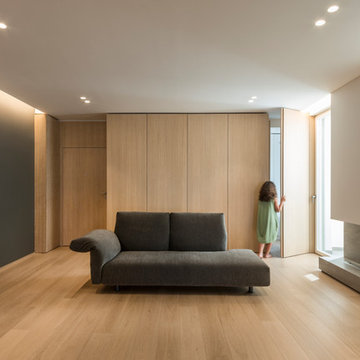Eingang Ideen und Design
Suche verfeinern:
Budget
Sortieren nach:Heute beliebt
41 – 60 von 501.842 Fotos
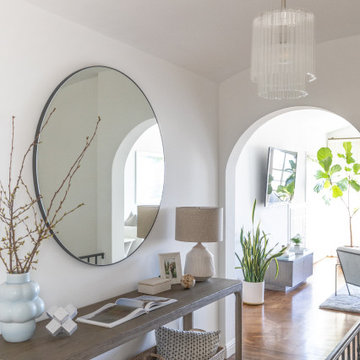
Classy entryway in San Francisco
Klassisches Foyer mit weißer Wandfarbe in San Francisco
Klassisches Foyer mit weißer Wandfarbe in San Francisco

Großer Klassischer Eingang mit weißer Wandfarbe, Einzeltür, blauer Haustür und braunem Boden in San Francisco
Finden Sie den richtigen Experten für Ihr Projekt

Uriger Eingang mit weißer Wandfarbe, dunklem Holzboden, Einzeltür, hellbrauner Holzhaustür, braunem Boden und Holzdecke in Sonstige

This 5,200-square foot modern farmhouse is located on Manhattan Beach’s Fourth Street, which leads directly to the ocean. A raw stone facade and custom-built Dutch front-door greets guests, and customized millwork can be found throughout the home. The exposed beams, wooden furnishings, rustic-chic lighting, and soothing palette are inspired by Scandinavian farmhouses and breezy coastal living. The home’s understated elegance privileges comfort and vertical space. To this end, the 5-bed, 7-bath (counting halves) home has a 4-stop elevator and a basement theater with tiered seating and 13-foot ceilings. A third story porch is separated from the upstairs living area by a glass wall that disappears as desired, and its stone fireplace ensures that this panoramic ocean view can be enjoyed year-round.
This house is full of gorgeous materials, including a kitchen backsplash of Calacatta marble, mined from the Apuan mountains of Italy, and countertops of polished porcelain. The curved antique French limestone fireplace in the living room is a true statement piece, and the basement includes a temperature-controlled glass room-within-a-room for an aesthetic but functional take on wine storage. The takeaway? Efficiency and beauty are two sides of the same coin.

TEAM:
Architect: LDa Architecture & Interiors
Builder (Kitchen/ Mudroom Addition): Shanks Engineering & Construction
Builder (Master Suite Addition): Hampden Design
Photographer: Greg Premru

Geräumiger Landhaus Eingang mit Stauraum, weißer Wandfarbe, hellem Holzboden und beigem Boden in Salt Lake City

Originally a near tear-down, this small-by-santa-barbara-standards beach house sits next to a world-famous point break. Designed on a restrained scale with a ship-builder's mindset, it is filled with precision cabinetry, built-in furniture, and custom artisanal details that draw from both Scandinavian and French Colonial style influences. With heaps of natural light, a wide-open plan, and a close connection to the outdoor spaces, it lives much bigger than it is while maintaining a minimal impact on a precious marine ecosystem.
Images | Kurt Jordan Photography
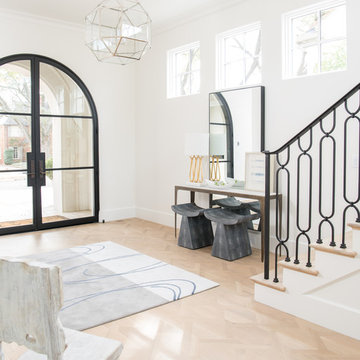
Klassisches Foyer mit weißer Wandfarbe, hellem Holzboden, Doppeltür, Haustür aus Glas und beigem Boden in Dallas

Photography by Chase Daniel
Großes Mediterranes Foyer mit weißer Wandfarbe, hellem Holzboden, Einzeltür, schwarzer Haustür und beigem Boden in Austin
Großes Mediterranes Foyer mit weißer Wandfarbe, hellem Holzboden, Einzeltür, schwarzer Haustür und beigem Boden in Austin

Klassische Haustür mit grauer Wandfarbe, braunem Holzboden, Einzeltür, schwarzer Haustür und braunem Boden in Salt Lake City
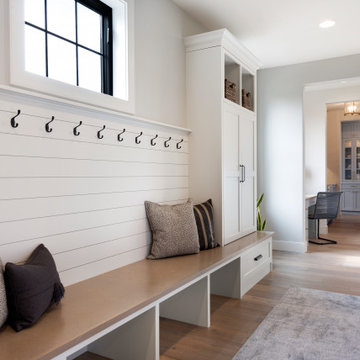
Klassischer Eingang mit Stauraum, grauer Wandfarbe und hellem Holzboden in Minneapolis

Starlight Images, Inc
Geräumiges Klassisches Foyer mit weißer Wandfarbe, hellem Holzboden, Doppeltür, Haustür aus Metall und beigem Boden in Houston
Geräumiges Klassisches Foyer mit weißer Wandfarbe, hellem Holzboden, Doppeltür, Haustür aus Metall und beigem Boden in Houston
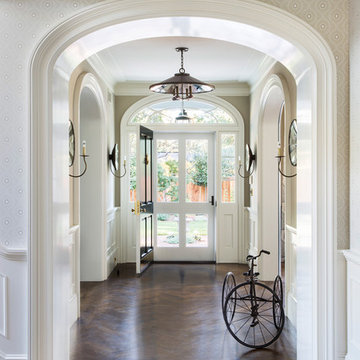
Interior Design by Tineke Triggs of Artistic Designs for Living. Photography by Laura Hull.
Großes Klassisches Foyer mit grauer Wandfarbe, dunklem Holzboden, Einzeltür, grüner Haustür und braunem Boden in San Francisco
Großes Klassisches Foyer mit grauer Wandfarbe, dunklem Holzboden, Einzeltür, grüner Haustür und braunem Boden in San Francisco
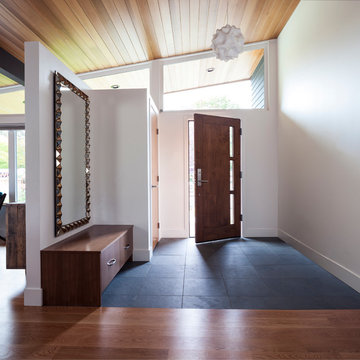
John Granen
Retro Foyer mit weißer Wandfarbe, Keramikboden, Einzeltür und dunkler Holzhaustür in Seattle
Retro Foyer mit weißer Wandfarbe, Keramikboden, Einzeltür und dunkler Holzhaustür in Seattle
Eingang Ideen und Design
3
