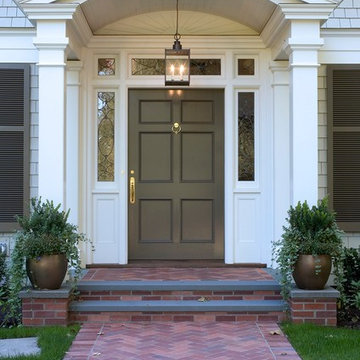Eingang
Suche verfeinern:
Budget
Sortieren nach:Heute beliebt
101 – 120 von 501.810 Fotos

White Oak screen and planks for doors. photo by Whit Preston
Retro Foyer mit weißer Wandfarbe, Betonboden, Doppeltür und hellbrauner Holzhaustür in Austin
Retro Foyer mit weißer Wandfarbe, Betonboden, Doppeltür und hellbrauner Holzhaustür in Austin
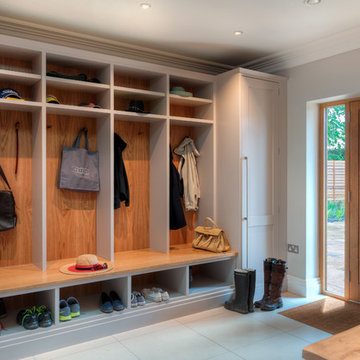
Bespoke handmade boot room and hallway cabinetry,
Klassischer Eingang mit Stauraum, grauer Wandfarbe, Einzeltür und hellbrauner Holzhaustür in Berkshire
Klassischer Eingang mit Stauraum, grauer Wandfarbe, Einzeltür und hellbrauner Holzhaustür in Berkshire
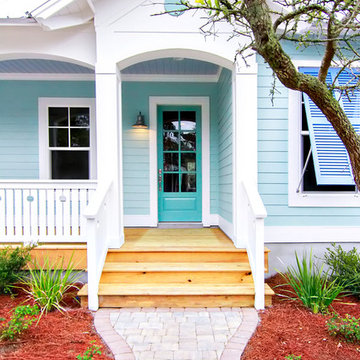
Glenn Layton Homes, LLC, "Building Your Coastal Lifestyle"
Maritimer Eingang mit Einzeltür in Jacksonville
Maritimer Eingang mit Einzeltür in Jacksonville
Finden Sie den richtigen Experten für Ihr Projekt
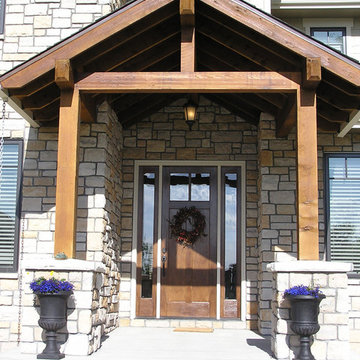
Mittelgroße Rustikale Haustür mit Einzeltür und hellbrauner Holzhaustür in Denver

Mittelgroßer Klassischer Eingang mit Vestibül, Porzellan-Bodenfliesen, Einzeltür, Haustür aus Glas, weißem Boden und beiger Wandfarbe in Dallas

Landhausstil Eingang mit Stauraum, grauer Wandfarbe, Einzeltür, Haustür aus Glas und schwarzem Boden in Minneapolis

Stylish brewery owners with airline miles that match George Clooney’s decided to hire Regan Baker Design to transform their beloved Duboce Park second home into an organic modern oasis reflecting their modern aesthetic and sustainable, green conscience lifestyle. From hops to floors, we worked extensively with our design savvy clients to provide a new footprint for their kitchen, dining and living room area, redesigned three bathrooms, reconfigured and designed the master suite, and replaced an existing spiral staircase with a new modern, steel staircase. We collaborated with an architect to expedite the permit process, as well as hired a structural engineer to help with the new loads from removing the stairs and load bearing walls in the kitchen and Master bedroom. We also used LED light fixtures, FSC certified cabinetry and low VOC paint finishes.
Regan Baker Design was responsible for the overall schematics, design development, construction documentation, construction administration, as well as the selection and procurement of all fixtures, cabinets, equipment, furniture,and accessories.
Key Contributors: Green Home Construction; Photography: Sarah Hebenstreit / Modern Kids Co.
In this photo:
We added a pop of color on the built-in bookshelf, and used CB2 space saving wall-racks for bikes as decor.
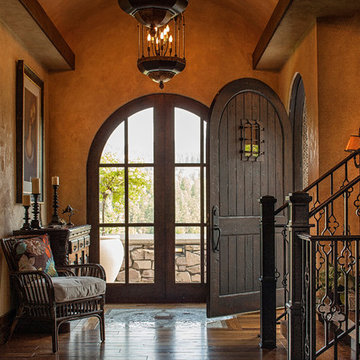
Großes Mediterranes Foyer mit Einzeltür, dunkler Holzhaustür, beiger Wandfarbe, braunem Holzboden und braunem Boden in Sonstige

Front Entry: 41 West Coastal Retreat Series reveals creative, fresh ideas, for a new look to define the casual beach lifestyle of Naples.
More than a dozen custom variations and sizes are available to be built on your lot. From this spacious 3,000 square foot, 3 bedroom model, to larger 4 and 5 bedroom versions ranging from 3,500 - 10,000 square feet, including guest house options.
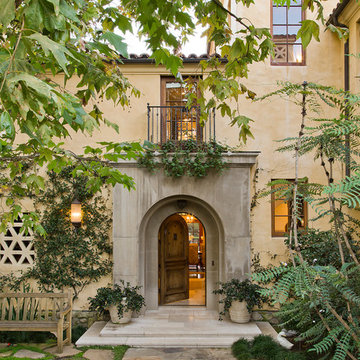
Manolo Langis
Mediterraner Eingang mit Einzeltür und hellbrauner Holzhaustür in Los Angeles
Mediterraner Eingang mit Einzeltür und hellbrauner Holzhaustür in Los Angeles
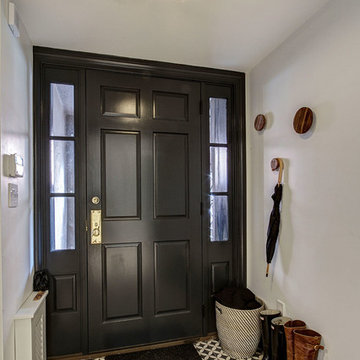
Entry Hall
Klassische Haustür mit grauer Wandfarbe, Keramikboden, Einzeltür und schwarzer Haustür in New York
Klassische Haustür mit grauer Wandfarbe, Keramikboden, Einzeltür und schwarzer Haustür in New York

Lisa Romerein
Landhaus Eingang mit beiger Wandfarbe, Einzeltür und Haustür aus Glas in San Francisco
Landhaus Eingang mit beiger Wandfarbe, Einzeltür und Haustür aus Glas in San Francisco
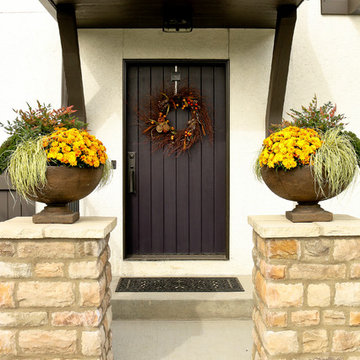
NSPJ Architects / Cathy Kudelko
Haustür mit Einzeltür und brauner Haustür in Kansas City
Haustür mit Einzeltür und brauner Haustür in Kansas City
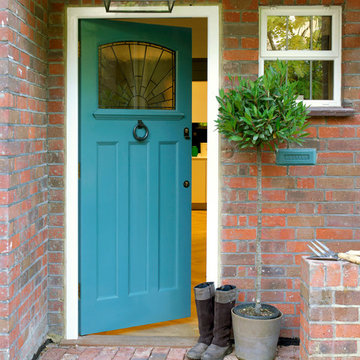
This welcoming front door is a modern reproduction which is in keeping with the 1920's heritage of the house. The lantern is an effective but stylish way to light the area.
CLPM project manager tip - invest well. Front doors should be well made and thermally efficient, as well as stylish. If you live in a rural location or your door is hidden from view then do consider additional security.

Coronado, CA
The Alameda Residence is situated on a relatively large, yet unusually shaped lot for the beachside community of Coronado, California. The orientation of the “L” shaped main home and linear shaped guest house and covered patio create a large, open courtyard central to the plan. The majority of the spaces in the home are designed to engage the courtyard, lending a sense of openness and light to the home. The aesthetics take inspiration from the simple, clean lines of a traditional “A-frame” barn, intermixed with sleek, minimal detailing that gives the home a contemporary flair. The interior and exterior materials and colors reflect the bright, vibrant hues and textures of the seaside locale.
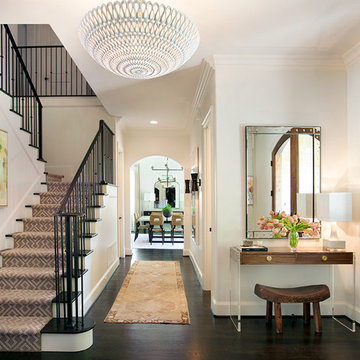
Mittelgroßes Klassisches Foyer mit weißer Wandfarbe, dunklem Holzboden und hellbrauner Holzhaustür in Dallas

Building Design, Plans, and Interior Finishes by: Fluidesign Studio I Builder: Anchor Builders I Photographer: sethbennphoto.com
Mittelgroßer Klassischer Eingang mit Stauraum, beiger Wandfarbe und Schieferboden in Minneapolis
Mittelgroßer Klassischer Eingang mit Stauraum, beiger Wandfarbe und Schieferboden in Minneapolis
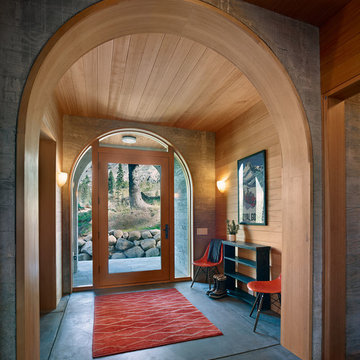
Bruce Damonte
Rustikaler Eingang mit Einzeltür, Haustür aus Glas und grauem Boden in San Francisco
Rustikaler Eingang mit Einzeltür, Haustür aus Glas und grauem Boden in San Francisco
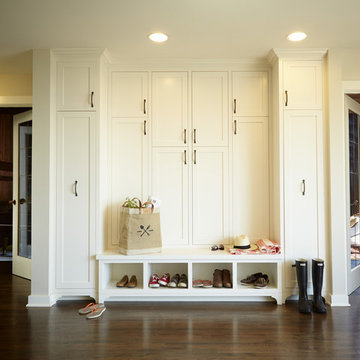
Whole-house remodel of a hillside home in Seattle. The historically-significant ballroom was repurposed as a family/music room, and the once-small kitchen and adjacent spaces were combined to create an open area for cooking and gathering.
A compact master bath was reconfigured to maximize the use of space, and a new main floor powder room provides knee space for accessibility.
Built-in cabinets provide much-needed coat & shoe storage close to the front door.
©Kathryn Barnard, 2014
6
