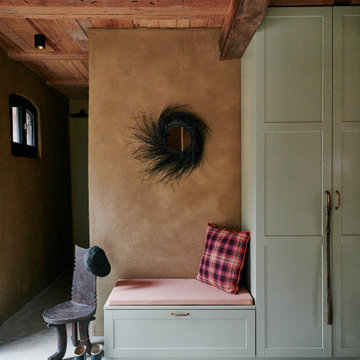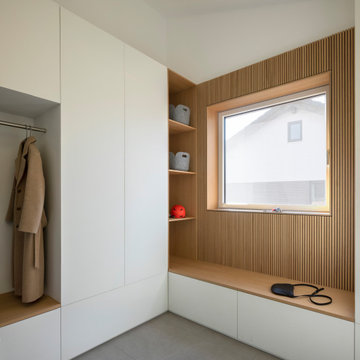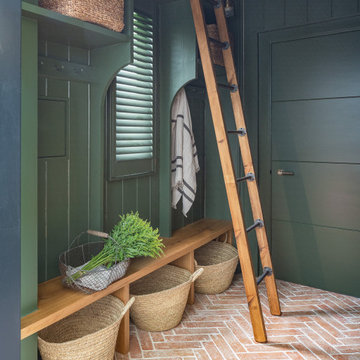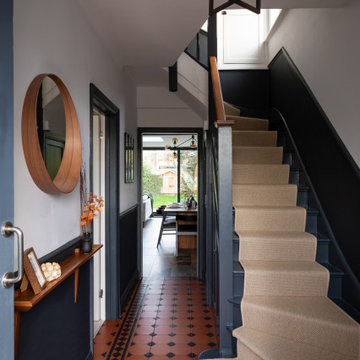Eingang Ideen und Design
Suche verfeinern:
Budget
Sortieren nach:Heute beliebt
1 – 20 von 501.094 Fotos
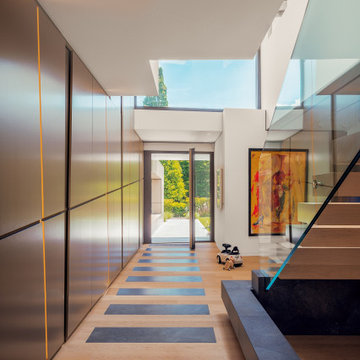
Private villa | Radolfzell | Germany
>> Shot for Lee+Mir Architekten | Stuttgart | Germany
www.matthiasdengler.com
instagram.com/matthiasdengler_
Finden Sie den richtigen Experten für Ihr Projekt

Photo by Read McKendree
Country Foyer mit beiger Wandfarbe, Einzeltür, dunkler Holzhaustür, grauem Boden, Holzdielendecke und Holzwänden in Burlington
Country Foyer mit beiger Wandfarbe, Einzeltür, dunkler Holzhaustür, grauem Boden, Holzdielendecke und Holzwänden in Burlington

Christian J Anderson Photography
Mittelgroßes Modernes Foyer mit grauer Wandfarbe, Einzeltür, dunkler Holzhaustür, braunem Holzboden und braunem Boden in Seattle
Mittelgroßes Modernes Foyer mit grauer Wandfarbe, Einzeltür, dunkler Holzhaustür, braunem Holzboden und braunem Boden in Seattle

Entrance to this home features ship lap walls & ceilings that are off set with a brilliant blue barn door and abstract ocean theme art.
Photography by Patrick Brickman

Built by Highland Custom Homes
Mittelgroßer Klassischer Eingang mit braunem Holzboden, beiger Wandfarbe, Einzeltür, blauer Haustür, beigem Boden und Korridor in Salt Lake City
Mittelgroßer Klassischer Eingang mit braunem Holzboden, beiger Wandfarbe, Einzeltür, blauer Haustür, beigem Boden und Korridor in Salt Lake City

Mittelgroße Klassische Haustür mit Einzeltür, hellbrauner Holzhaustür, weißer Wandfarbe, Schieferboden und grauem Boden in Nashville

Kleiner Skandinavischer Eingang mit rosa Wandfarbe, hellem Holzboden und Tapetenwänden in Paris

Großer Klassischer Eingang mit Stauraum, grüner Wandfarbe, Porzellan-Bodenfliesen, weißem Boden und Holzdielenwänden in Chicago

Großes Maritimes Foyer mit beiger Wandfarbe, dunklem Holzboden, Doppeltür, dunkler Holzhaustür und braunem Boden in Minneapolis

Landhausstil Eingang mit Stauraum, grauer Wandfarbe, Einzeltür, Haustür aus Glas und schwarzem Boden in Minneapolis

Angle Eye Photography
Großer Klassischer Eingang mit Backsteinboden, Stauraum, grauer Wandfarbe, Einzeltür und weißer Haustür in Philadelphia
Großer Klassischer Eingang mit Backsteinboden, Stauraum, grauer Wandfarbe, Einzeltür und weißer Haustür in Philadelphia

The shape of the angled porch-roof, sets the tone for a truly modern entryway. This protective covering makes a dramatic statement, as it hovers over the front door. The blue-stone terrace conveys even more interest, as it gradually moves upward, morphing into steps, until it reaches the porch.
Porch Detail
The multicolored tan stone, used for the risers and retaining walls, is proportionally carried around the base of the house. Horizontal sustainable-fiber cement board replaces the original vertical wood siding, and widens the appearance of the facade. The color scheme — blue-grey siding, cherry-wood door and roof underside, and varied shades of tan and blue stone — is complimented by the crisp-contrasting black accents of the thin-round metal columns, railing, window sashes, and the roof fascia board and gutters.
This project is a stunning example of an exterior, that is both asymmetrical and symmetrical. Prior to the renovation, the house had a bland 1970s exterior. Now, it is interesting, unique, and inviting.
Photography Credit: Tom Holdsworth Photography
Contractor: Owings Brothers Contracting
Eingang Ideen und Design

Rebecca Westover
Mittelgroßes Klassisches Foyer mit weißer Wandfarbe, hellem Holzboden, Einzeltür, Haustür aus Glas und beigem Boden in Salt Lake City
Mittelgroßes Klassisches Foyer mit weißer Wandfarbe, hellem Holzboden, Einzeltür, Haustür aus Glas und beigem Boden in Salt Lake City
1

