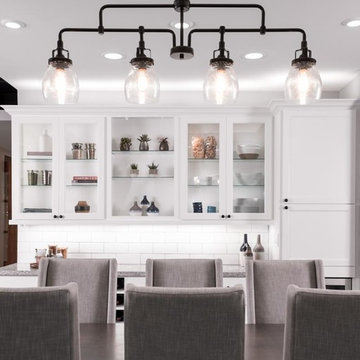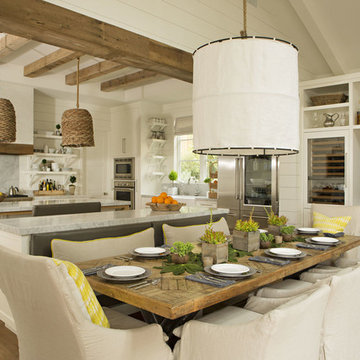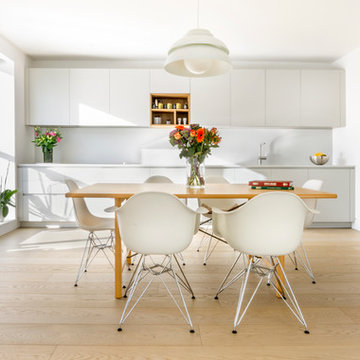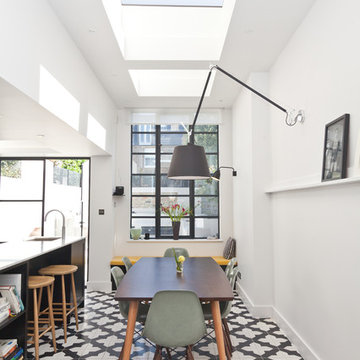Wohnküche Ideen und Design
Suche verfeinern:
Budget
Sortieren nach:Heute beliebt
121 – 140 von 78.451 Fotos
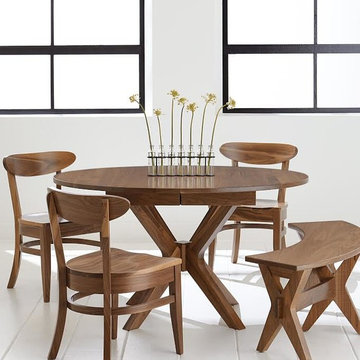
The Vadsco Pedestal table is a modern take on the dining table. The Vadsco table is available in a 42x54" oval shape with 1 - 12" leaf. Also available in 48x54 - with up to 1 - 12" leaf.
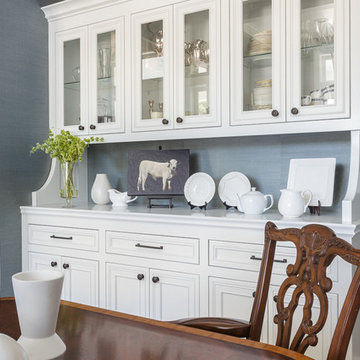
PC: David Duncan Livingston
Große Country Wohnküche mit blauer Wandfarbe, hellem Holzboden und beigem Boden in San Francisco
Große Country Wohnküche mit blauer Wandfarbe, hellem Holzboden und beigem Boden in San Francisco
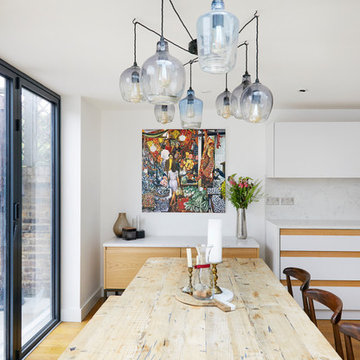
Anna Stathaki
This spider pendant light feature was designed and fabricated by a collaboration of suppliers, to ensure it was just right for the client. The glass shades are hand-blown making each one unique. It adds a bit of excitement to the area, drawing guests through the kitchen to this great dining space. The add a bit of drama to a dinner party, whilst also giving a practical amount of light where it is needed. Once seated, guests can appreciated the beautifully manicured and calming garden through bifold doors and a vast, single glass panel window. The bifold doors can fold back neatly to make the space feel like it is no longer divided, but one large fluent area and part of the outside world.
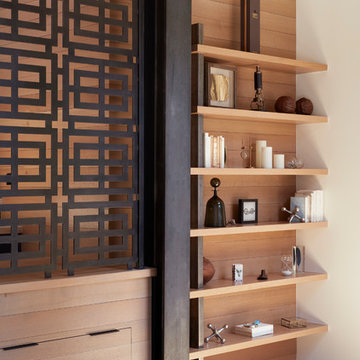
Mittelgroße Moderne Wohnküche mit weißer Wandfarbe, braunem Holzboden und braunem Boden in San Francisco
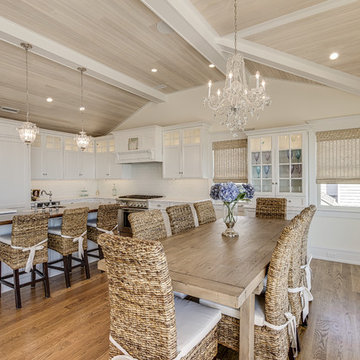
Große Maritime Wohnküche ohne Kamin mit braunem Holzboden, braunem Boden und gelber Wandfarbe in Philadelphia
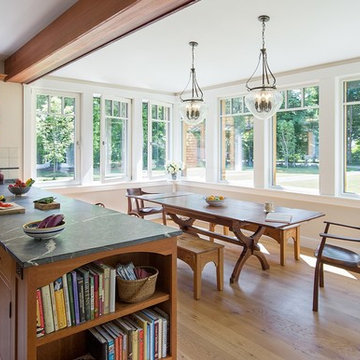
Lincoln Farmhouse
LEED-H Platinum, Net-Positive Energy
OVERVIEW. This LEED Platinum certified modern farmhouse ties into the cultural landscape of Lincoln, Massachusetts - a town known for its rich history, farming traditions, conservation efforts, and visionary architecture. The goal was to design and build a new single family home on 1.8 acres that respects the neighborhood’s agrarian roots, produces more energy than it consumes, and provides the family with flexible spaces to live-play-work-entertain. The resulting 2,800 SF home is proof that families do not need to compromise on style, space or comfort in a highly energy-efficient and healthy home.
CONNECTION TO NATURE. The attached garage is ubiquitous in new construction in New England’s cold climate. This home’s barn-inspired garage is intentionally detached from the main dwelling. A covered walkway connects the two structures, creating an intentional connection with the outdoors between auto and home.
FUNCTIONAL FLEXIBILITY. With a modest footprint, each space must serve a specific use, but also be flexible for atypical scenarios. The Mudroom serves everyday use for the couple and their children, but is also easy to tidy up to receive guests, eliminating the need for two entries found in most homes. A workspace is conveniently located off the mudroom; it looks out on to the back yard to supervise the children and can be closed off with a sliding door when not in use. The Away Room opens up to the Living Room for everyday use; it can be closed off with its oversized pocket door for secondary use as a guest bedroom with en suite bath.
NET POSITIVE ENERGY. The all-electric home consumes 70% less energy than a code-built house, and with measured energy data produces 48% more energy annually than it consumes, making it a 'net positive' home. Thick walls and roofs lack thermal bridging, windows are high performance, triple-glazed, and a continuous air barrier yields minimal leakage (0.27ACH50) making the home among the tightest in the US. Systems include an air source heat pump, an energy recovery ventilator, and a 13.1kW photovoltaic system to offset consumption and support future electric cars.
ACTUAL PERFORMANCE. -6.3 kBtu/sf/yr Energy Use Intensity (Actual monitored project data reported for the firm’s 2016 AIA 2030 Commitment. Average single family home is 52.0 kBtu/sf/yr.)
o 10,900 kwh total consumption (8.5 kbtu/ft2 EUI)
o 16,200 kwh total production
o 5,300 kwh net surplus, equivalent to 15,000-25,000 electric car miles per year. 48% net positive.
WATER EFFICIENCY. Plumbing fixtures and water closets consume a mere 60% of the federal standard, while high efficiency appliances such as the dishwasher and clothes washer also reduce consumption rates.
FOOD PRODUCTION. After clearing all invasive species, apple, pear, peach and cherry trees were planted. Future plans include blueberry, raspberry and strawberry bushes, along with raised beds for vegetable gardening. The house also offers a below ground root cellar, built outside the home's thermal envelope, to gain the passive benefit of long term energy-free food storage.
RESILIENCY. The home's ability to weather unforeseen challenges is predictable - it will fare well. The super-insulated envelope means during a winter storm with power outage, heat loss will be slow - taking days to drop to 60 degrees even with no heat source. During normal conditions, reduced energy consumption plus energy production means shelter from the burden of utility costs. Surplus production can power electric cars & appliances. The home exceeds snow & wind structural requirements, plus far surpasses standard construction for long term durability planning.
ARCHITECT: ZeroEnergy Design http://zeroenergy.com/lincoln-farmhouse
CONTRACTOR: Thoughtforms http://thoughtforms-corp.com/
PHOTOGRAPHER: Chuck Choi http://www.chuckchoi.com/
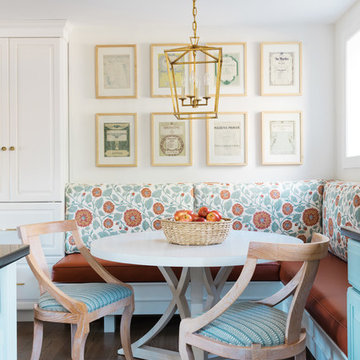
Photo: Joyelle West
Mittelgroße Klassische Wohnküche ohne Kamin mit weißer Wandfarbe, dunklem Holzboden und braunem Boden in Boston
Mittelgroße Klassische Wohnküche ohne Kamin mit weißer Wandfarbe, dunklem Holzboden und braunem Boden in Boston
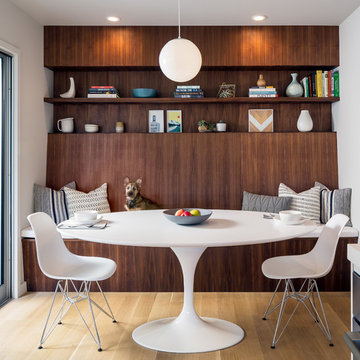
Breakfast nook/Homework station with built-in shelves.
Scott Hargis Photography.
Mid-Century Wohnküche mit weißer Wandfarbe, hellem Holzboden und beigem Boden in San Francisco
Mid-Century Wohnküche mit weißer Wandfarbe, hellem Holzboden und beigem Boden in San Francisco
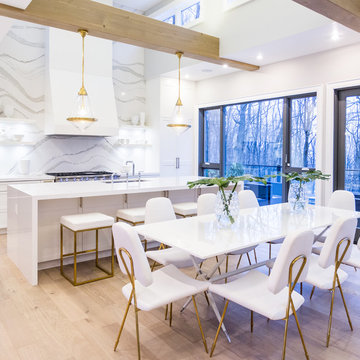
Architectural Design: Hicks Design Studio, Design and Decor: Sarah Baeumler, Laura Fowler, Builder: Baeumler Quality Construction
Große Moderne Wohnküche ohne Kamin mit weißer Wandfarbe, hellem Holzboden und beigem Boden in Minneapolis
Große Moderne Wohnküche ohne Kamin mit weißer Wandfarbe, hellem Holzboden und beigem Boden in Minneapolis
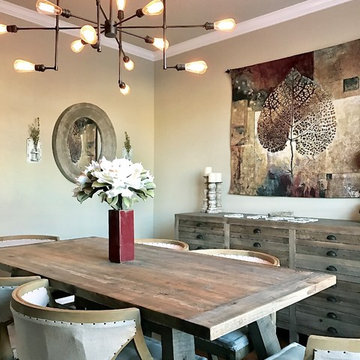
Deeanna Esparza
Kleine Landhaus Wohnküche ohne Kamin mit beiger Wandfarbe und dunklem Holzboden in Austin
Kleine Landhaus Wohnküche ohne Kamin mit beiger Wandfarbe und dunklem Holzboden in Austin
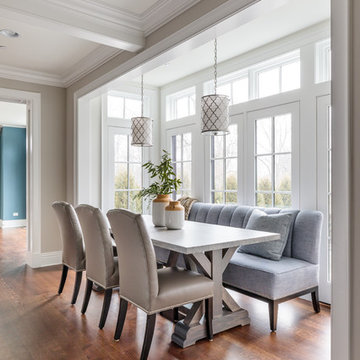
We can't say enough about this space. The windows bring so much light into the kitchen and who wouldn't want to sit here! The bench and table were custom designed and made by Designstorms and Storm Inspired Showroom.
Gits Home Builders, Storm Inspired Showroom,
Joe Kwon Photography
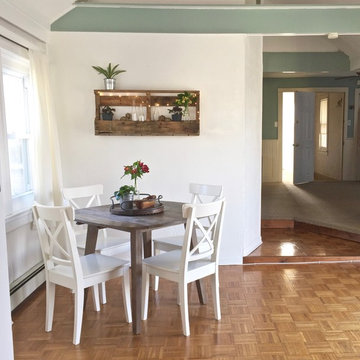
Our client was excited to get to work on his new place.
We connected right here on Houzz and had so much fun working together on this project!
Upstairs, a beautiful mediation space full of cozy pillows in varying shades of gray and green is complemented with crisp white bead board walls.
Natural textures and reclaimed wood is used throughout the home to give it an organic clean feel.
We loved the exposed beams in the kitchen and took advantage of the open airy feeling by adding darker toned barstools. A mix of materials for the dining table and chairs keeps it looking fresh and modern.
Bursts of color in just the right places add excitement and depth to this super cozy home.
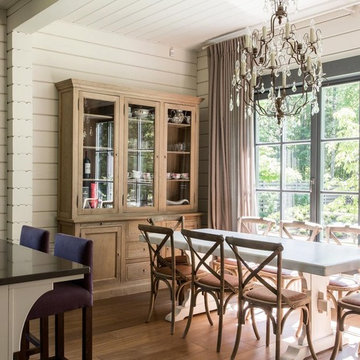
Аленина Татьяна дизайнер-декоратор
Klassische Wohnküche mit weißer Wandfarbe und braunem Holzboden in Moskau
Klassische Wohnküche mit weißer Wandfarbe und braunem Holzboden in Moskau
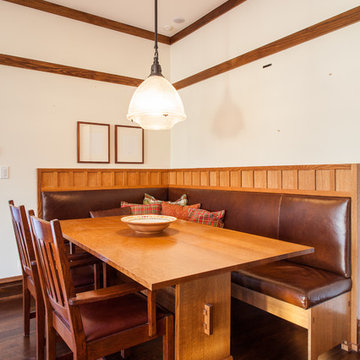
Custom table, bench
Mittelgroße Rustikale Wohnküche ohne Kamin mit weißer Wandfarbe, dunklem Holzboden und braunem Boden in Chicago
Mittelgroße Rustikale Wohnküche ohne Kamin mit weißer Wandfarbe, dunklem Holzboden und braunem Boden in Chicago
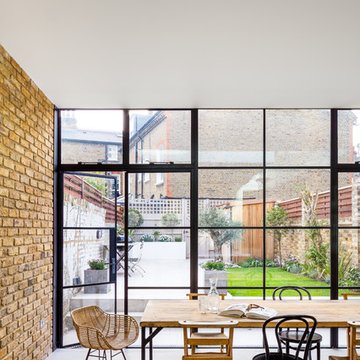
Photo Credit: Andy Beasley
Mittelgroße Klassische Wohnküche mit Kalkstein in London
Mittelgroße Klassische Wohnküche mit Kalkstein in London
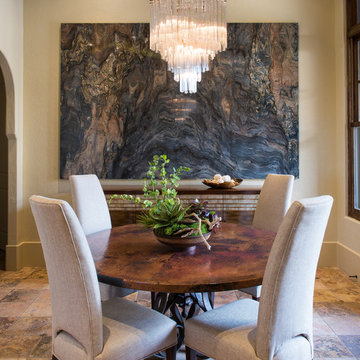
Designed by Barbara Gilbert Interiors
Mittelgroße Klassische Wohnküche ohne Kamin mit beiger Wandfarbe und Keramikboden in Dallas
Mittelgroße Klassische Wohnküche ohne Kamin mit beiger Wandfarbe und Keramikboden in Dallas
Wohnküche Ideen und Design
7
