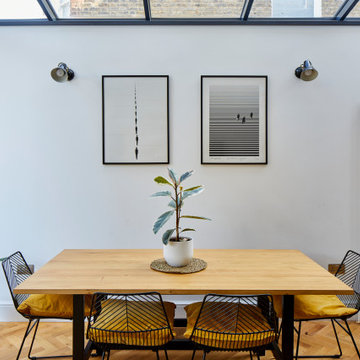Wohnküche Ideen und Design
Suche verfeinern:
Budget
Sortieren nach:Heute beliebt
61 – 80 von 78.451 Fotos
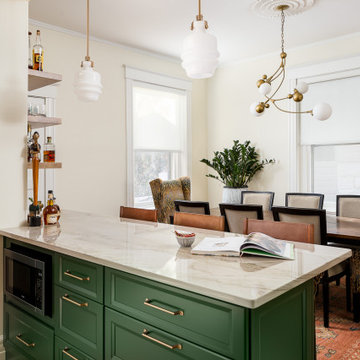
Kleine Klassische Wohnküche mit weißer Wandfarbe und braunem Holzboden in Louisville
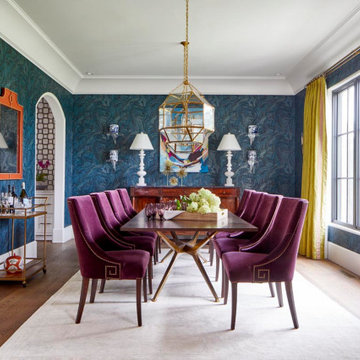
Colorful dining room with blue marbleized wallpaper, plum velvet dining chairs and citron window treatments. Custom modern Brit Bass painting pulls all of the elements together
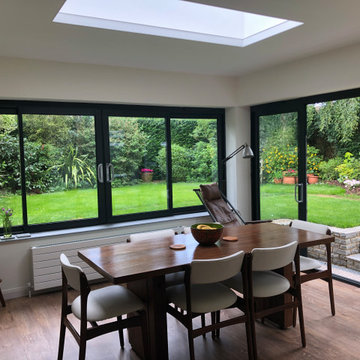
EP Architects, were recommended by a previous client to provide architectural services to design a single storey side extension and internal alterations to this 1960’s private semi-detached house.
The brief was to design a modern flat roofed, highly glazed extension to allow views over a well maintained garden. Due to the sloping nature of the site the extension sits into the lawn to the north of the site and opens out to a patio to the west. The clients were very involved at an early stage by providing mood boards and also in the choice of external materials and the look that they wanted to create in their project, which was welcomed.
A large flat roof light provides light over a large dining space, in addition to the large sliding patio doors. Internally, the existing dining room was divided to provide a large utility room and cloakroom, accessed from the kitchen and providing rear access to the garden and garage.
The extension is quite different to the original house, yet compliments it, with its simplicity and strong detailing.
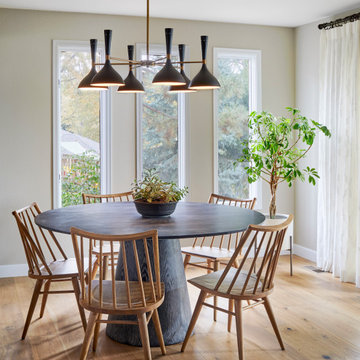
Scandinavian styled breakfast nook with plenty of natural light, Photography by Susie Brenner
Kleine Klassische Wohnküche ohne Kamin mit beiger Wandfarbe, hellem Holzboden und braunem Boden in Denver
Kleine Klassische Wohnküche ohne Kamin mit beiger Wandfarbe, hellem Holzboden und braunem Boden in Denver
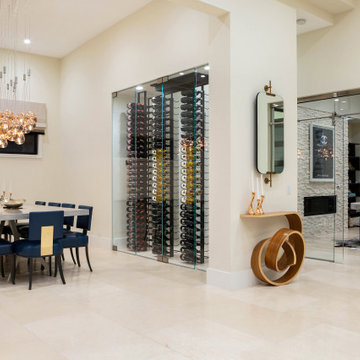
Rose gold Italian lighting sets the tone for this Dining space. The custom wood dining table has a “custom linear Strie finish” that “looks” and “feels” like metal.
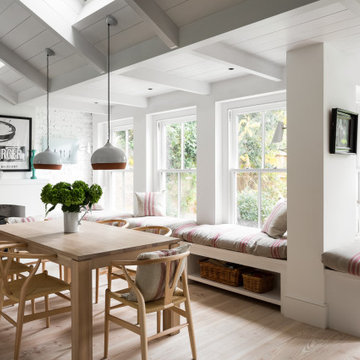
Große Landhaus Wohnküche mit weißer Wandfarbe, braunem Holzboden, Kamin, verputzter Kaminumrandung und beigem Boden in London
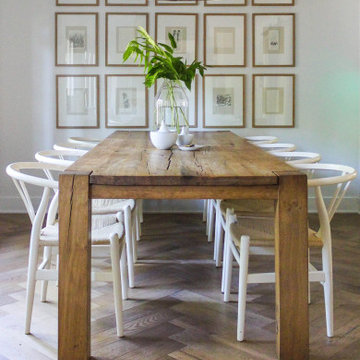
Mittelgroße Landhausstil Wohnküche mit weißer Wandfarbe, braunem Holzboden und braunem Boden in Indianapolis

This couple purchased a second home as a respite from city living. Living primarily in downtown Chicago the couple desired a place to connect with nature. The home is located on 80 acres and is situated far back on a wooded lot with a pond, pool and a detached rec room. The home includes four bedrooms and one bunkroom along with five full baths.
The home was stripped down to the studs, a total gut. Linc modified the exterior and created a modern look by removing the balconies on the exterior, removing the roof overhang, adding vertical siding and painting the structure black. The garage was converted into a detached rec room and a new pool was added complete with outdoor shower, concrete pavers, ipe wood wall and a limestone surround.
Dining Room and Den Details:
Features a custom 10’ live edge white oak table. Linc designed it and built it himself in his shop with Owl Lumber and Home Things. This room was an addition along with the porch.
-Large picture windows
-Sofa, Blu Dot
-Credenza, Poliform
-White shiplap ceiling with white oak beams
-Flooring is rough wide plank white oak and distressed

With plenty of natural light seeking through this once dark galley kitchen, the brightly painted walls and banquette gets the chance to show their true colours. The dark navy banquette is placed alongside a beautiful antique table, giving the space the character and personality that it deserves.
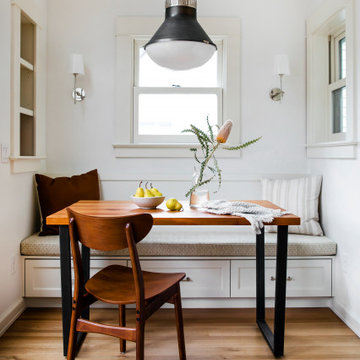
Remodel by Hammer & Hand
Interior Design by Casework
Photos by Carly Diaz
Kleine Klassische Wohnküche ohne Kamin mit weißer Wandfarbe, braunem Holzboden und braunem Boden in Portland
Kleine Klassische Wohnküche ohne Kamin mit weißer Wandfarbe, braunem Holzboden und braunem Boden in Portland
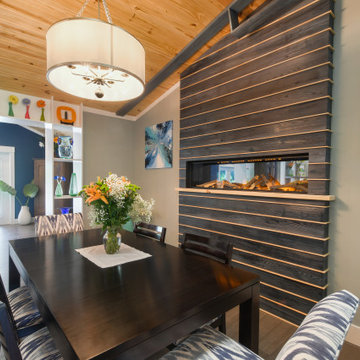
Five foot electric fireplace inset into the wall. Surrounded by textured pine, stained dark blue. Each piece is separated by thin pine molding to tie into the natural wood ceiling.

Custom banquette around the corner includes concealed storage on the ends for easy access.
Space planning and cabinetry: Jennifer Howard, JWH
Cabinet Installation: JWH Construction Management
Photography: Tim Lenz.

Complete overhaul of the common area in this wonderful Arcadia home.
The living room, dining room and kitchen were redone.
The direction was to obtain a contemporary look but to preserve the warmth of a ranch home.
The perfect combination of modern colors such as grays and whites blend and work perfectly together with the abundant amount of wood tones in this design.
The open kitchen is separated from the dining area with a large 10' peninsula with a waterfall finish detail.
Notice the 3 different cabinet colors, the white of the upper cabinets, the Ash gray for the base cabinets and the magnificent olive of the peninsula are proof that you don't have to be afraid of using more than 1 color in your kitchen cabinets.
The kitchen layout includes a secondary sink and a secondary dishwasher! For the busy life style of a modern family.
The fireplace was completely redone with classic materials but in a contemporary layout.
Notice the porcelain slab material on the hearth of the fireplace, the subway tile layout is a modern aligned pattern and the comfortable sitting nook on the side facing the large windows so you can enjoy a good book with a bright view.
The bamboo flooring is continues throughout the house for a combining effect, tying together all the different spaces of the house.
All the finish details and hardware are honed gold finish, gold tones compliment the wooden materials perfectly.
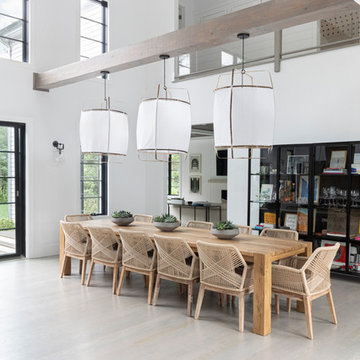
A playground by the beach. This light-hearted family of four takes a cool, easy-going approach to their Hamptons home.
Mittelgroße Maritime Wohnküche mit weißer Wandfarbe, dunklem Holzboden und grauem Boden in New York
Mittelgroße Maritime Wohnküche mit weißer Wandfarbe, dunklem Holzboden und grauem Boden in New York
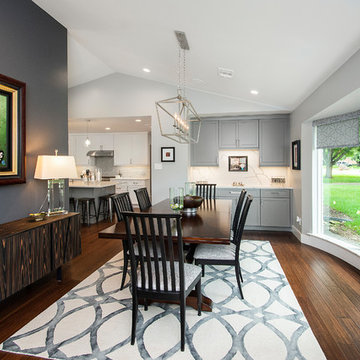
Our clients purchased a 1963 home that had never been updated! They wanted to redesign the central living area, which included the kitchen, formal dining and living room/den. Their original kitchen was small and completely closed off from the rest of the house. They wanted to repurpose the formal living room into the new formal dining room and open up the kitchen to the den and add a large island with seating for casual dining. The original den was now a nice living room, open to the kitchen, but also with a great view to their new pool! They wanted to keep some walls for their fun New Orleans one-of-a-kind artwork. They also did not want to be able to see the kitchen from the entryway. They also wanted a bar area built in somewhere, they just weren’t sure where. Our designers did an amazing job on this project, figuring out where to cut walls, where to keep them, replaced windows with doors, bringing the outdoors in and really brightening up the entire space.
Design/Remodel by Hatfield Builders & Remodelers | Photography by Versatile Imaging
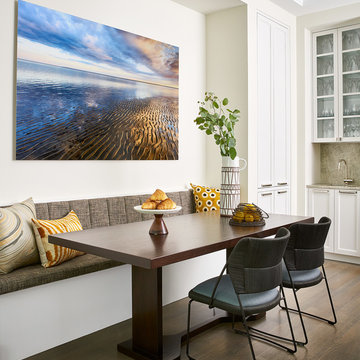
Kleine Moderne Wohnküche ohne Kamin mit beiger Wandfarbe, dunklem Holzboden und braunem Boden in Chicago
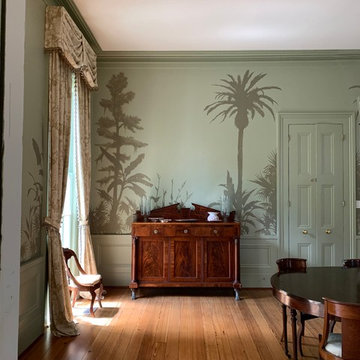
custom mural in a formal dining room featuring local plant life including palmettos, palm and cypress trees, birds of paradise and cana lilies.
Mittelgroße Klassische Wohnküche mit grüner Wandfarbe in New Orleans
Mittelgroße Klassische Wohnküche mit grüner Wandfarbe in New Orleans
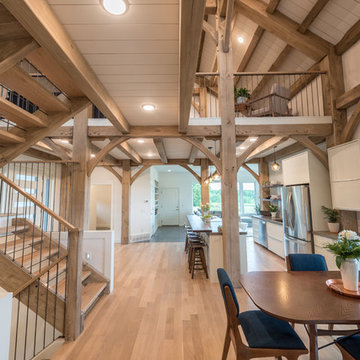
Mittelgroße Rustikale Wohnküche mit weißer Wandfarbe, hellem Holzboden und braunem Boden in Minneapolis
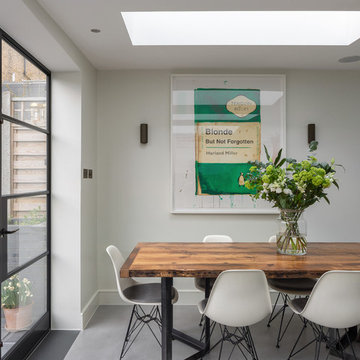
Peter Landers
Mittelgroße Moderne Wohnküche mit Betonboden, grauem Boden und weißer Wandfarbe in London
Mittelgroße Moderne Wohnküche mit Betonboden, grauem Boden und weißer Wandfarbe in London
Wohnküche Ideen und Design
4
