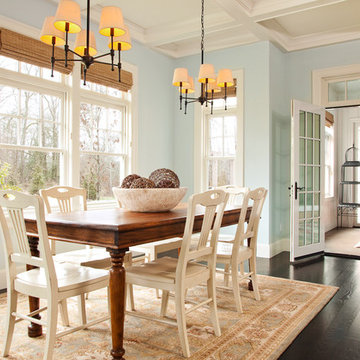Wohnküche Ideen und Design
Suche verfeinern:
Budget
Sortieren nach:Heute beliebt
181 – 200 von 78.518 Fotos
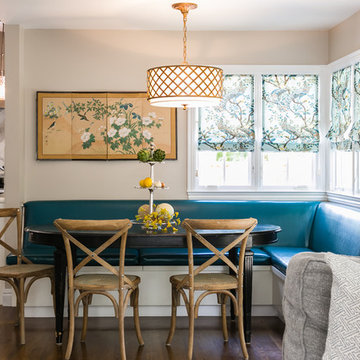
Custom peacock-bue banquette with gorgeous coordinating roman shades.
Interior design by Kress Jack at Home
Catherine Nguyen Photography
Klassische Wohnküche in San Francisco
Klassische Wohnküche in San Francisco
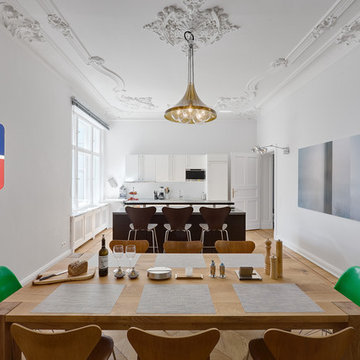
Adrian Schulz
www.architekturphotos.de
Mittelgroße Moderne Wohnküche mit weißer Wandfarbe und braunem Holzboden in Berlin
Mittelgroße Moderne Wohnküche mit weißer Wandfarbe und braunem Holzboden in Berlin
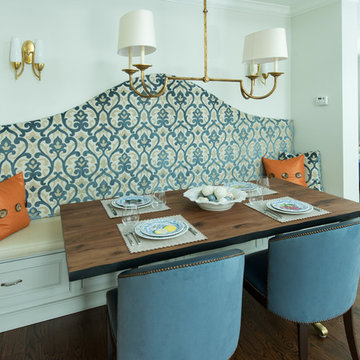
Photos taken by Rob Gulotta
Mittelgroße Moderne Wohnküche ohne Kamin mit weißer Wandfarbe und dunklem Holzboden in New York
Mittelgroße Moderne Wohnküche ohne Kamin mit weißer Wandfarbe und dunklem Holzboden in New York
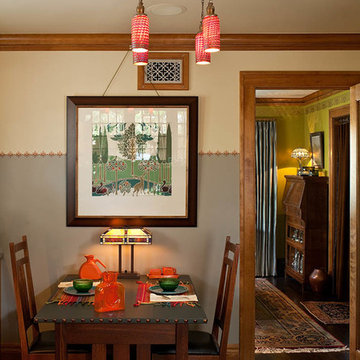
Architecture & Interior Design: David Heide Design Studio -- Photos: William Wright
Urige Wohnküche ohne Kamin mit grauer Wandfarbe und dunklem Holzboden in Minneapolis
Urige Wohnküche ohne Kamin mit grauer Wandfarbe und dunklem Holzboden in Minneapolis
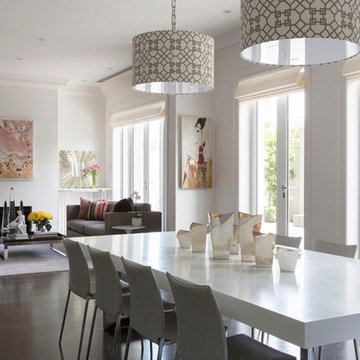
Große Moderne Wohnküche mit weißer Wandfarbe, dunklem Holzboden, Kamin, verputzter Kaminumrandung und braunem Boden in Melbourne
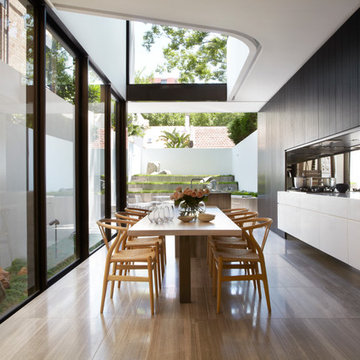
Tusculum Residence dining/kitchen showing view to rear courtyard. Architect William Smart
Moderne Wohnküche in Sydney
Moderne Wohnküche in Sydney
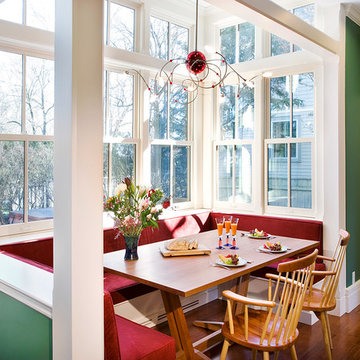
Mittelgroße Klassische Wohnküche ohne Kamin mit grüner Wandfarbe, braunem Holzboden und braunem Boden in Boston
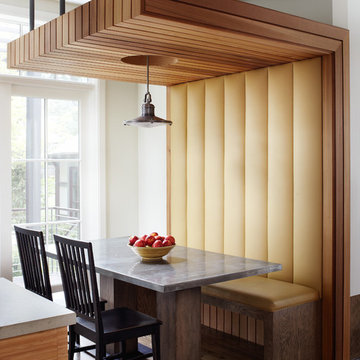
Morgante Wilson Architects installed a custom banquette with vinyl fabric to ease of maintenance. The pedestal dining table has a top that is clad in zinc.
Werner Straube Photography
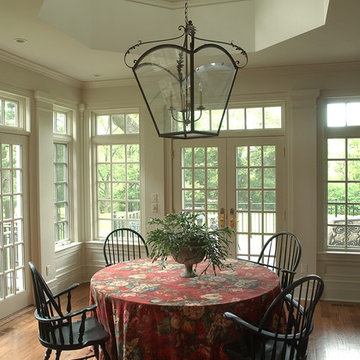
Light floods the breakfast room and kitchen through the eight sided lantern and clearstory windows on two exterior window walls.
Große Klassische Wohnküche mit weißer Wandfarbe, braunem Holzboden und braunem Boden in Sonstige
Große Klassische Wohnküche mit weißer Wandfarbe, braunem Holzboden und braunem Boden in Sonstige

Builder: Markay Johnson Construction
visit: www.mjconstruction.com
Project Details:
This uniquely American Shingle styled home boasts a free flowing open staircase with a two-story light filled entry. The functional style and design of this welcoming floor plan invites open porches and creates a natural unique blend to its surroundings. Bleached stained walnut wood flooring runs though out the home giving the home a warm comfort, while pops of subtle colors bring life to each rooms design. Completing the masterpiece, this Markay Johnson Construction original reflects the forethought of distinguished detail, custom cabinetry and millwork, all adding charm to this American Shingle classic.
Architect: John Stewart Architects
Photographer: Bernard Andre Photography
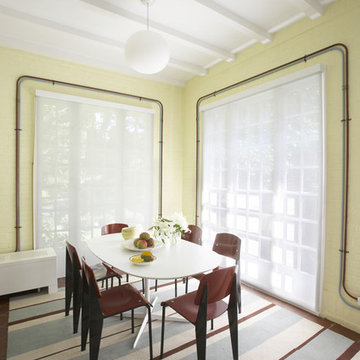
Tom Powel Imaging
Mittelgroße Moderne Wohnküche mit gelber Wandfarbe und braunem Holzboden in New York
Mittelgroße Moderne Wohnküche mit gelber Wandfarbe und braunem Holzboden in New York

This Greenlake area home is the result of an extensive collaboration with the owners to recapture the architectural character of the 1920’s and 30’s era craftsman homes built in the neighborhood. Deep overhangs, notched rafter tails, and timber brackets are among the architectural elements that communicate this goal.
Given its modest 2800 sf size, the home sits comfortably on its corner lot and leaves enough room for an ample back patio and yard. An open floor plan on the main level and a centrally located stair maximize space efficiency, something that is key for a construction budget that values intimate detailing and character over size.

An open plan within a traditional framework was the Owner’s goal - for ease of entertaining, for working at home, or for just hanging out as a family. We pushed out to the side, eliminating a useless appendage, to expand the dining room and to create a new family room. Large openings connect rooms as well as the garden, while allowing spacial definition. Additional renovations included updating the kitchen and master bath, as well as creating a formal office paneled in stained cherry wood.
Photographs © Stacy Zarin-Goldberg
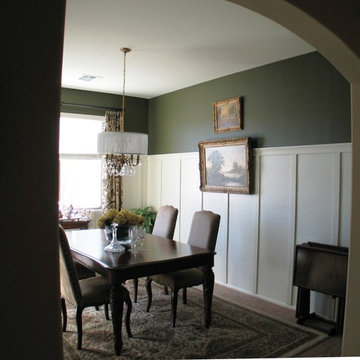
I love the look of board and batten walls but can't afford the full treatment right now. I scoured pictures on the web and found that some people are doing a faux treatment and it turns out pretty effective. So without hesitation...I decided to jump in. I first painted the top portion a dark green (at first I thought...wow that's really dark. But I love the color now). I installed molding horizontally about 5-1/2' from the floor. I next (with the help of the hubby) ripped a 4' x 8' piece of mdf into 3" strips. I then applied them to the wall with construction adhesive and brad nails. I then caulked and painted everything cottage white semi-gloss to match the existing molding throughout the house. Made new curtains, brought the furniture back in. I think it turned out pretty good!
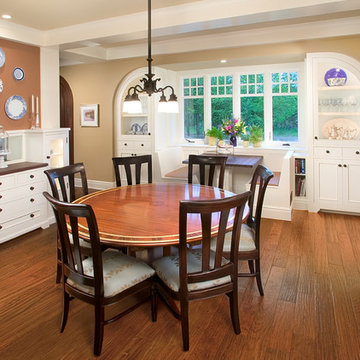
The challenge of this modern version of a 1920s shingle-style home was to recreate the classic look while avoiding the pitfalls of the original materials. The composite slate roof, cement fiberboard shake siding and color-clad windows contribute to the overall aesthetics. The mahogany entries are surrounded by stone, and the innovative soffit materials offer an earth-friendly alternative to wood. You’ll see great attention to detail throughout the home, including in the attic level board and batten walls, scenic overlook, mahogany railed staircase, paneled walls, bordered Brazilian Cherry floor and hideaway bookcase passage. The library features overhead bookshelves, expansive windows, a tile-faced fireplace, and exposed beam ceiling, all accessed via arch-top glass doors leading to the great room. The kitchen offers custom cabinetry, built-in appliances concealed behind furniture panels, and glass faced sideboards and buffet. All details embody the spirit of the craftspeople who established the standards by which homes are judged.
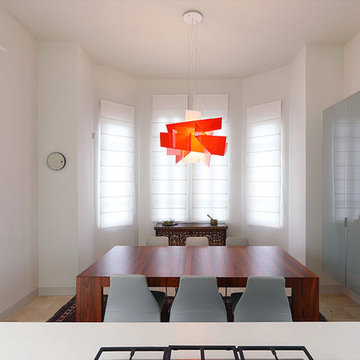
Mittelgroße Moderne Wohnküche ohne Kamin mit weißer Wandfarbe und Kalkstein in Tel Aviv
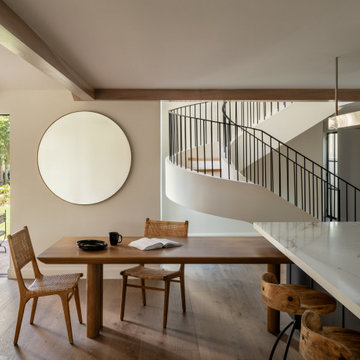
A place for quiet mornings.
Mittelgroße Mediterrane Wohnküche ohne Kamin mit weißer Wandfarbe, hellem Holzboden, beigem Boden und freigelegten Dachbalken in Los Angeles
Mittelgroße Mediterrane Wohnküche ohne Kamin mit weißer Wandfarbe, hellem Holzboden, beigem Boden und freigelegten Dachbalken in Los Angeles
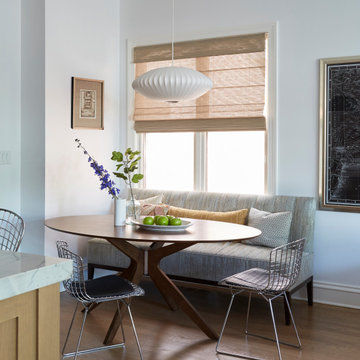
breakfast table- Design Within Reach
Klassische Wohnküche mit weißer Wandfarbe in Chicago
Klassische Wohnküche mit weißer Wandfarbe in Chicago

This cozy lake cottage skillfully incorporates a number of features that would normally be restricted to a larger home design. A glance of the exterior reveals a simple story and a half gable running the length of the home, enveloping the majority of the interior spaces. To the rear, a pair of gables with copper roofing flanks a covered dining area that connects to a screened porch. Inside, a linear foyer reveals a generous staircase with cascading landing. Further back, a centrally placed kitchen is connected to all of the other main level entertaining spaces through expansive cased openings. A private study serves as the perfect buffer between the homes master suite and living room. Despite its small footprint, the master suite manages to incorporate several closets, built-ins, and adjacent master bath complete with a soaker tub flanked by separate enclosures for shower and water closet. Upstairs, a generous double vanity bathroom is shared by a bunkroom, exercise space, and private bedroom. The bunkroom is configured to provide sleeping accommodations for up to 4 people. The rear facing exercise has great views of the rear yard through a set of windows that overlook the copper roof of the screened porch below.
Builder: DeVries & Onderlinde Builders
Interior Designer: Vision Interiors by Visbeen
Photographer: Ashley Avila Photography
Wohnküche Ideen und Design
10
