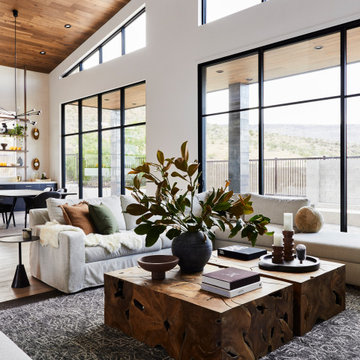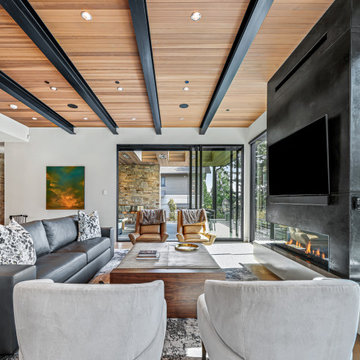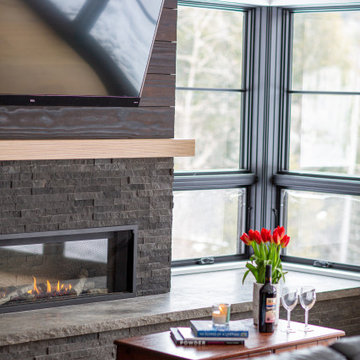Moderne Wohnzimmer Ideen und Bilder
Suche verfeinern:
Budget
Sortieren nach:Heute beliebt
41 – 60 von 933.475 Fotos
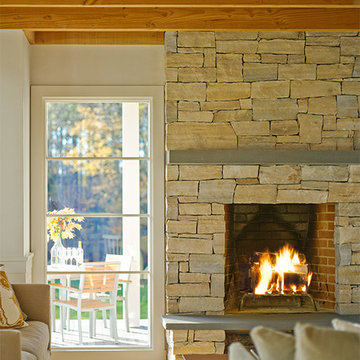
Jim Westphalen
Großes Modernes Wohnzimmer mit weißer Wandfarbe, hellem Holzboden, Kamin und Kaminumrandung aus Stein in Burlington
Großes Modernes Wohnzimmer mit weißer Wandfarbe, hellem Holzboden, Kamin und Kaminumrandung aus Stein in Burlington
Finden Sie den richtigen Experten für Ihr Projekt
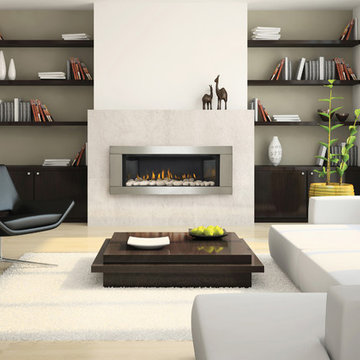
LHD45 Vector 45 Linear gas fireplace with River Rock media and stainless Steel surround in Media room
[Napoleon]
Mittelgroßes, Fernseherloses, Abgetrenntes Modernes Wohnzimmer mit weißer Wandfarbe, hellem Holzboden, Gaskamin und Kaminumrandung aus Metall in Denver
Mittelgroßes, Fernseherloses, Abgetrenntes Modernes Wohnzimmer mit weißer Wandfarbe, hellem Holzboden, Gaskamin und Kaminumrandung aus Metall in Denver

Großes, Offenes Modernes Wohnzimmer mit weißer Wandfarbe, Porzellan-Bodenfliesen, Gaskamin, gefliester Kaminumrandung, TV-Wand und grauem Boden in Los Angeles
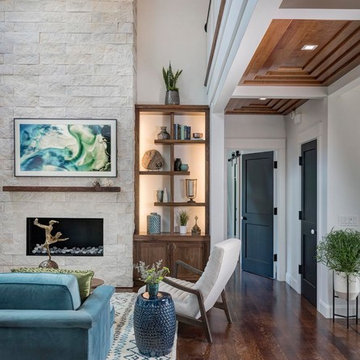
Stone: Vantage30 - White Elm
Vantage30 delivers a unique planking appearance with its long 30″ linear lines. The gentle textural surface brings an additional element of movement while uniformly stacking tight for clean installation.
Get a Sample of Vantage30:
https://shop.eldoradostone.com/products/vantage-30

This modern farmhouse located outside of Spokane, Washington, creates a prominent focal point among the landscape of rolling plains. The composition of the home is dominated by three steep gable rooflines linked together by a central spine. This unique design evokes a sense of expansion and contraction from one space to the next. Vertical cedar siding, poured concrete, and zinc gray metal elements clad the modern farmhouse, which, combined with a shop that has the aesthetic of a weathered barn, creates a sense of modernity that remains rooted to the surrounding environment.
The Glo double pane A5 Series windows and doors were selected for the project because of their sleek, modern aesthetic and advanced thermal technology over traditional aluminum windows. High performance spacers, low iron glass, larger continuous thermal breaks, and multiple air seals allows the A5 Series to deliver high performance values and cost effective durability while remaining a sophisticated and stylish design choice. Strategically placed operable windows paired with large expanses of fixed picture windows provide natural ventilation and a visual connection to the outdoors.
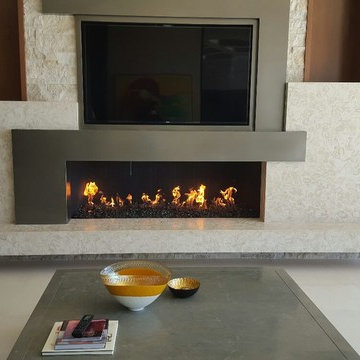
Mittelgroßes, Repräsentatives, Abgetrenntes Modernes Wohnzimmer mit beiger Wandfarbe, gefliester Kaminumrandung, TV-Wand, Porzellan-Bodenfliesen, Kamin und weißem Boden in San Diego
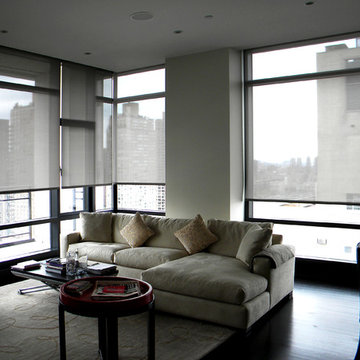
Automated Shading is a leading national motorized window shades and motorized blinds supply and installation company. We work with homeowners, designers, contractors and architects in New York, Florida, California and the Caribbean offering reliable and intuitive motorized window treatments solutions.
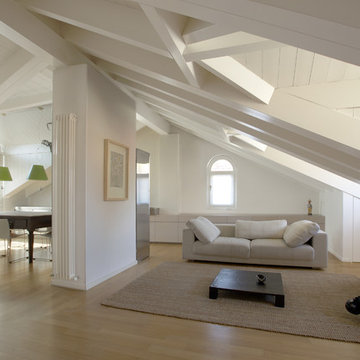
Laura Scaccabarozzi
Kleines Modernes Wohnzimmer mit weißer Wandfarbe, hellem Holzboden und TV-Wand in Mailand
Kleines Modernes Wohnzimmer mit weißer Wandfarbe, hellem Holzboden und TV-Wand in Mailand

the living room is just off the sun porch.
Kleines Modernes Wohnzimmer mit weißer Wandfarbe, hellem Holzboden, TV-Wand und gewölbter Decke in Denver
Kleines Modernes Wohnzimmer mit weißer Wandfarbe, hellem Holzboden, TV-Wand und gewölbter Decke in Denver

Full view of living room area.
Modernes Wohnzimmer mit braunem Holzboden und freigelegten Dachbalken in Kansas City
Modernes Wohnzimmer mit braunem Holzboden und freigelegten Dachbalken in Kansas City
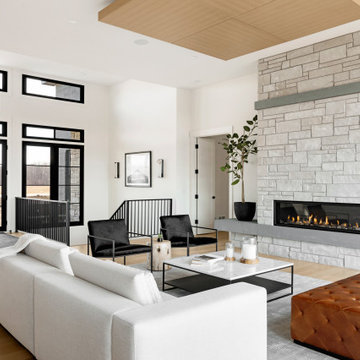
This rambler floor plan has unmatched functionality while adhering to an aesthetically appealing design. The seamless transition from the 12' ceilings in the great room to the 9’ ceilings in the dining room aid in the spacious, open-concept atmosphere of this home. The rift white oak drop down ceiling soffit in the great room, in addition to the Origin limestone fireplace and white oak wood flooring, adds warmth and texture to this modern design.

The 20 ft. vaulted ceiling in this family room demanded an updated focal point. A new gas fireplace insert with a sleek modern design was the perfect compliment to the 10 ft. wide stacked stone fireplace. The handmade, custom mantel is rustic, yet simple and compliments the marble stacked stone as well as the ebony stained hardwood floors.
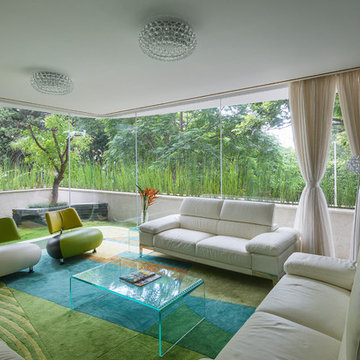
Großes, Repräsentatives, Abgetrenntes Modernes Wohnzimmer mit schwarzer Wandfarbe, Teppichboden und buntem Boden in Bangalore

Martha O'Hara Interiors, Interior Design & Photo Styling | Corey Gaffer, Photography | Please Note: All “related,” “similar,” and “sponsored” products tagged or listed by Houzz are not actual products pictured. They have not been approved by Martha O’Hara Interiors nor any of the professionals credited. For information about our work, please contact design@oharainteriors.com.
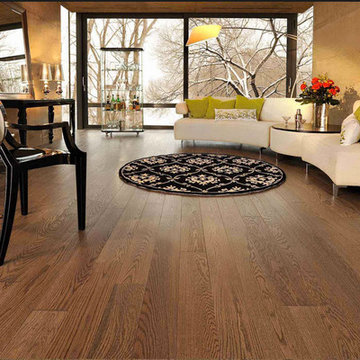
Großes, Offenes Modernes Wohnzimmer mit beiger Wandfarbe und braunem Holzboden in Charleston
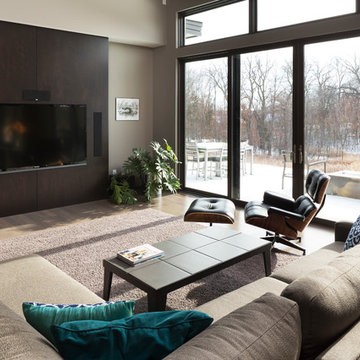
Photo Credit Landmark Photography. This home was designed with entertainment in mind. It has minimal detailing to give that contemporary transitional simplicity. The outdoor living and entertainment takes advantage of the lush wooded back lot. The see through aquarium and fireplace gives each space a feeling of coziness while allowing the open feel desired. In the basement the bar and wine cellar hosts more entertaining possibilities. Across from the bar is a sunken gulf simulator room and Theater. With the ongoing concept of open floor plan guests can communicate from the many exciting spaces in the basement.
Moderne Wohnzimmer Ideen und Bilder

Mittelgroßes, Offenes Modernes Wohnzimmer mit brauner Wandfarbe, hellem Holzboden, Tunnelkamin, Kaminumrandung aus Beton, TV-Wand und braunem Boden in Denver
3
